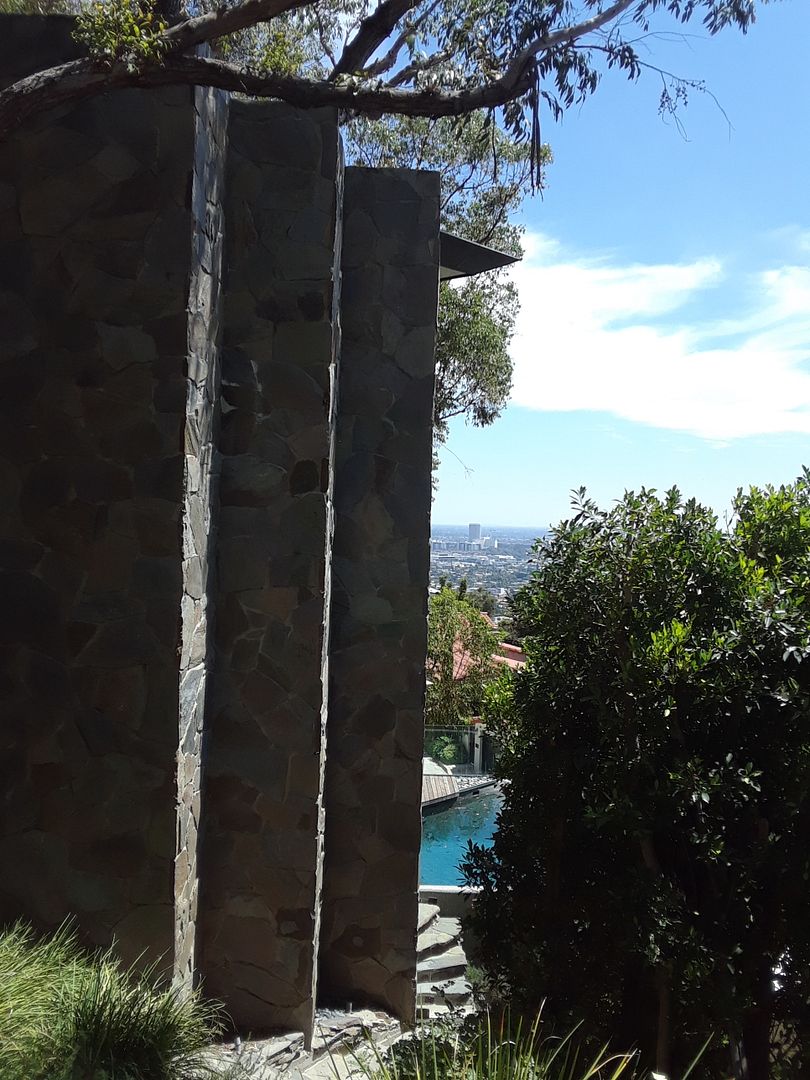
...can only be seen when you're at the Wolff Residence, past the point of trespassing, for invited guests only.
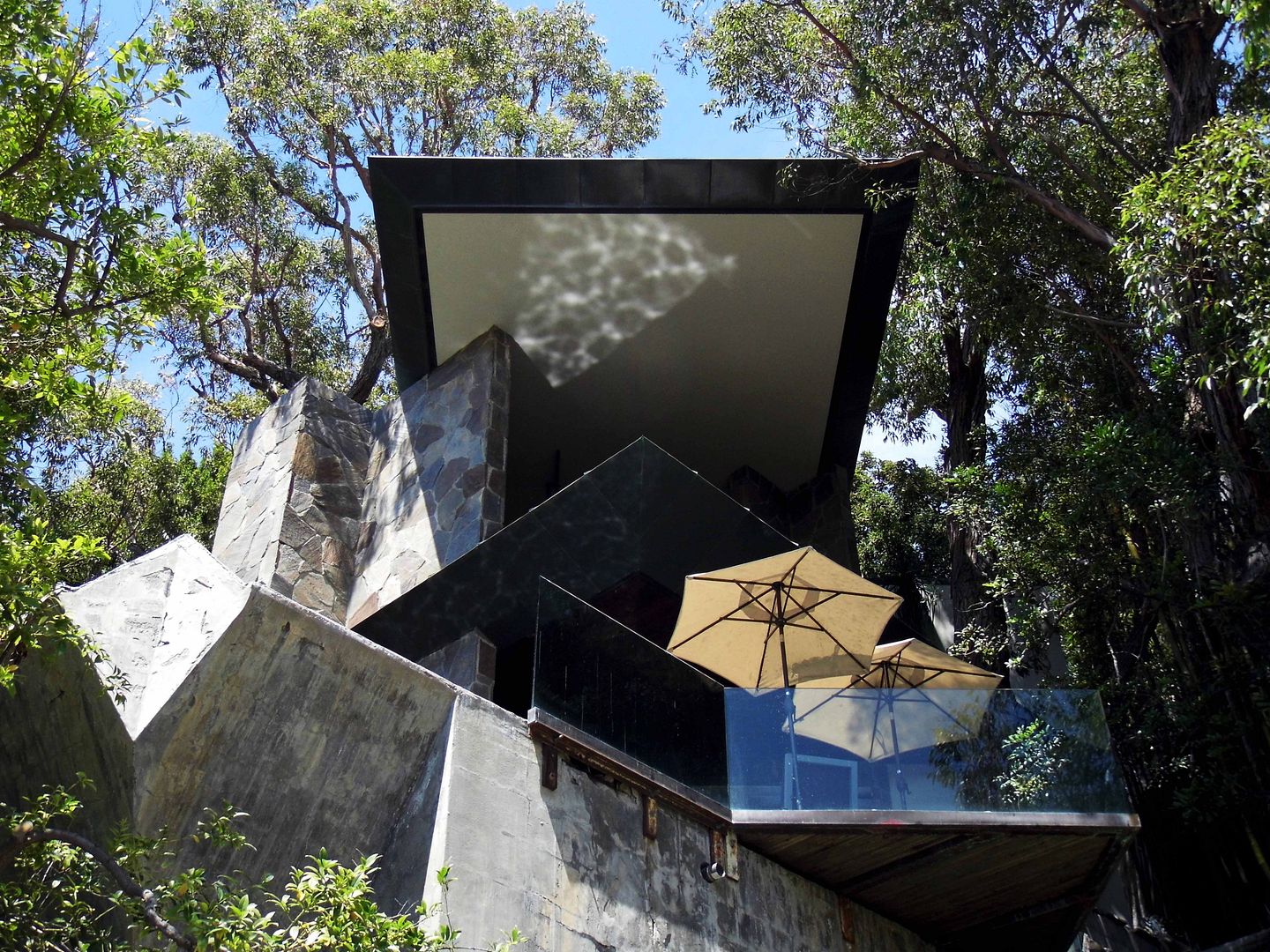
Otherwise, you can admire the vertical behemoth from the street below...
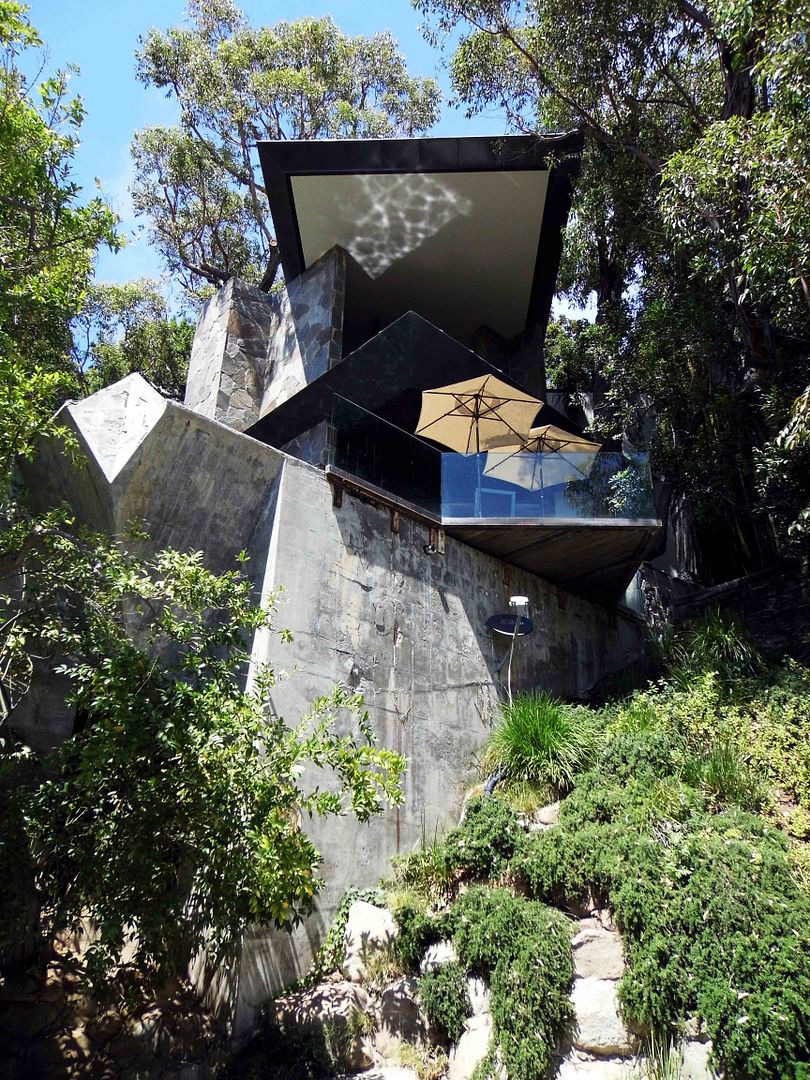
...and admire how concrete anchors into rock to make sure the darn thing won't fall down the Hollywood Hills in an earthquake.
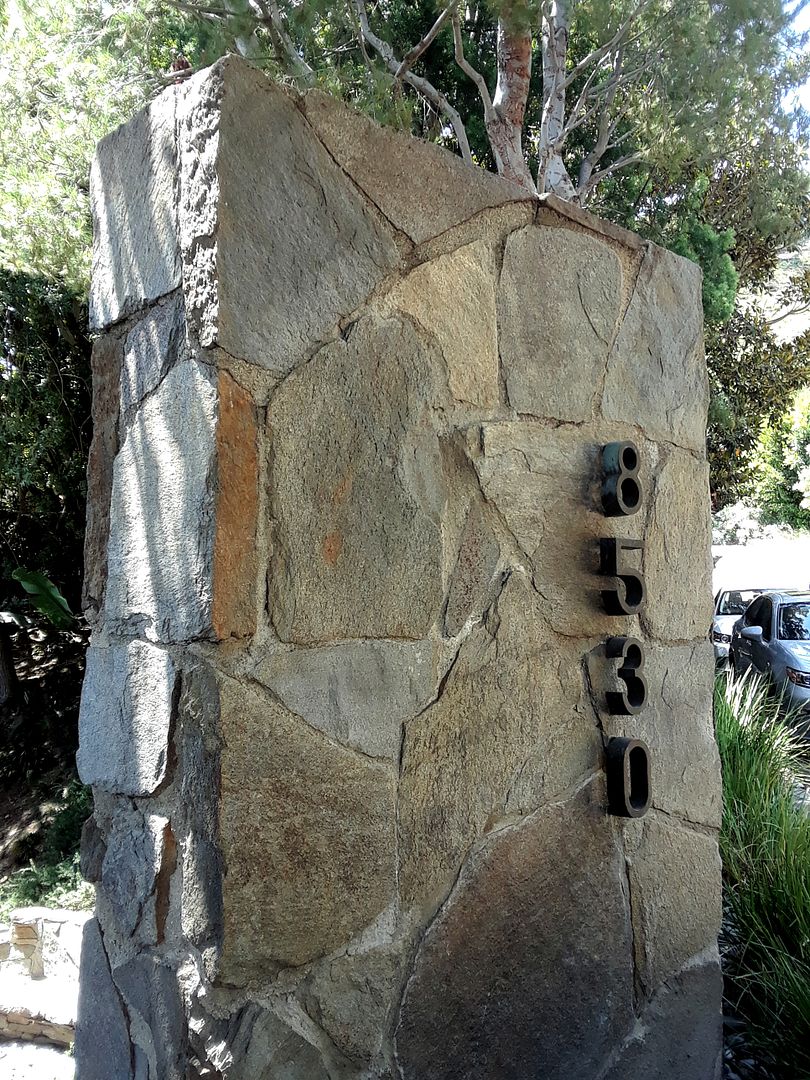
Otherwise, from the street level entrance at the front, you start to get to know the three other building materials used in its construction.
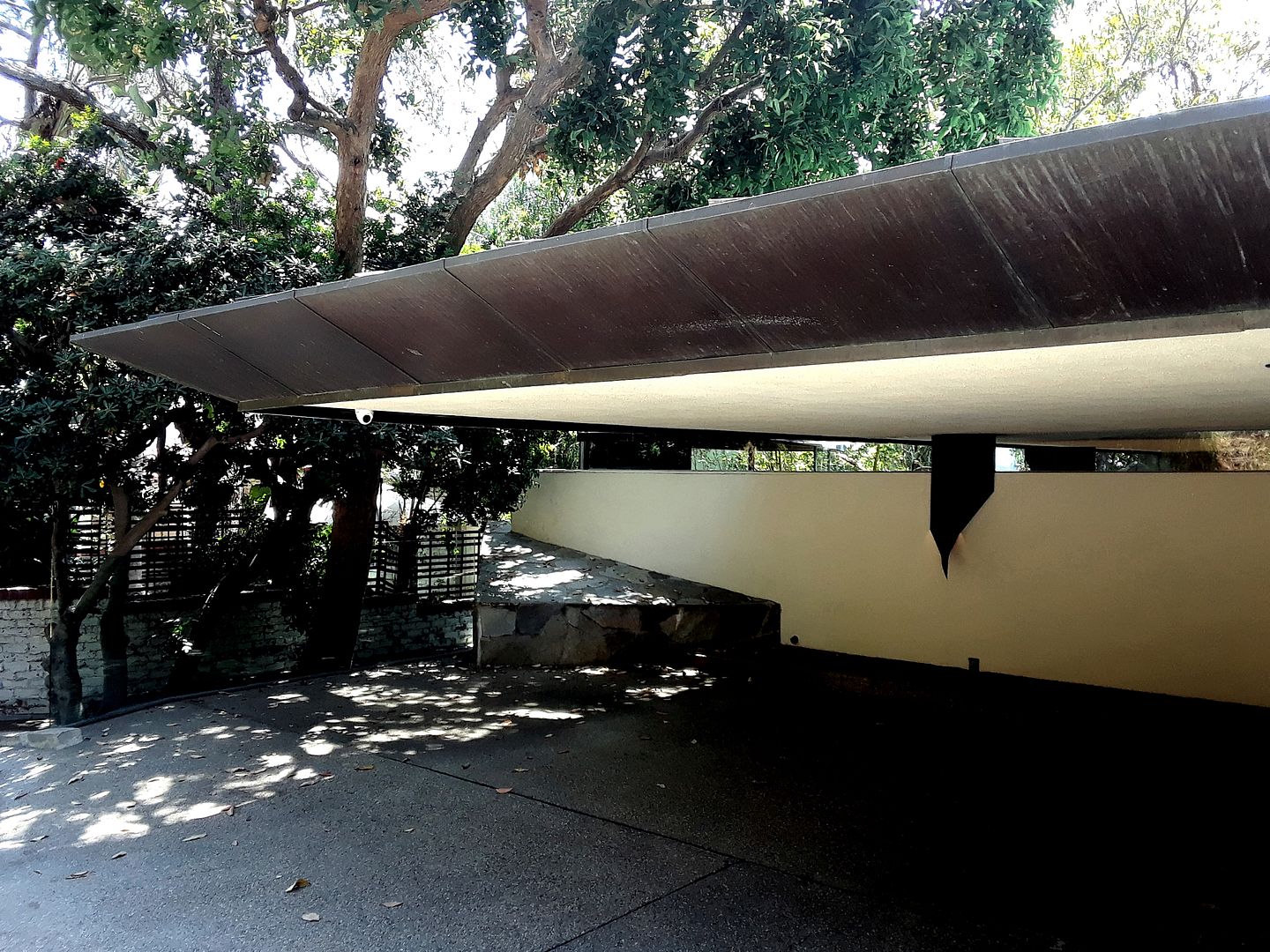
That is, rock, copper, and wood.
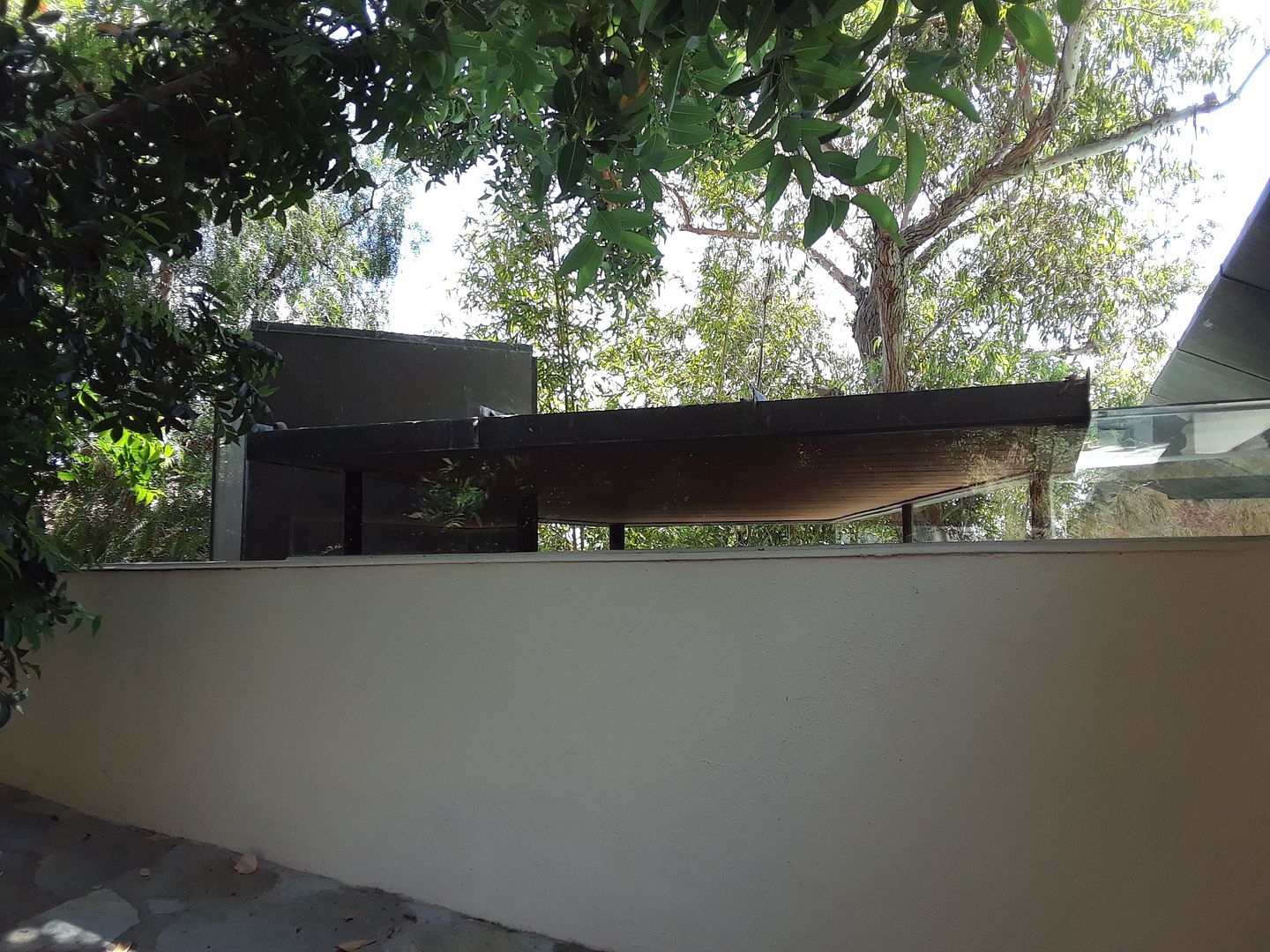
The view from the front also provides access to one of the great mysteries of the Wolff Residence—a shaft for an elevator that never got built or installed (and is too small to be wheelchair-accessible).
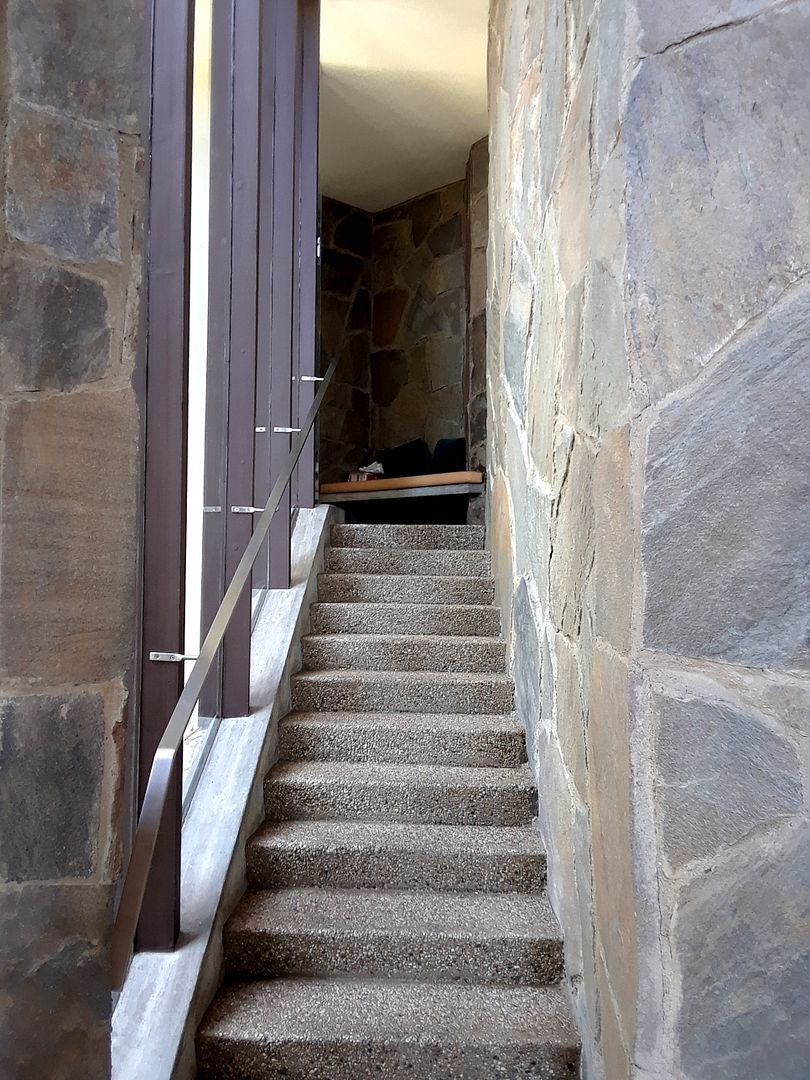
The invitation that brought me inside the Wolff Residence this afternoon was from The John Lautner Foundation—and delightfully, our group had the place to ourselves. Although it's currently privately owned—and not for sale—it's unoccupied.
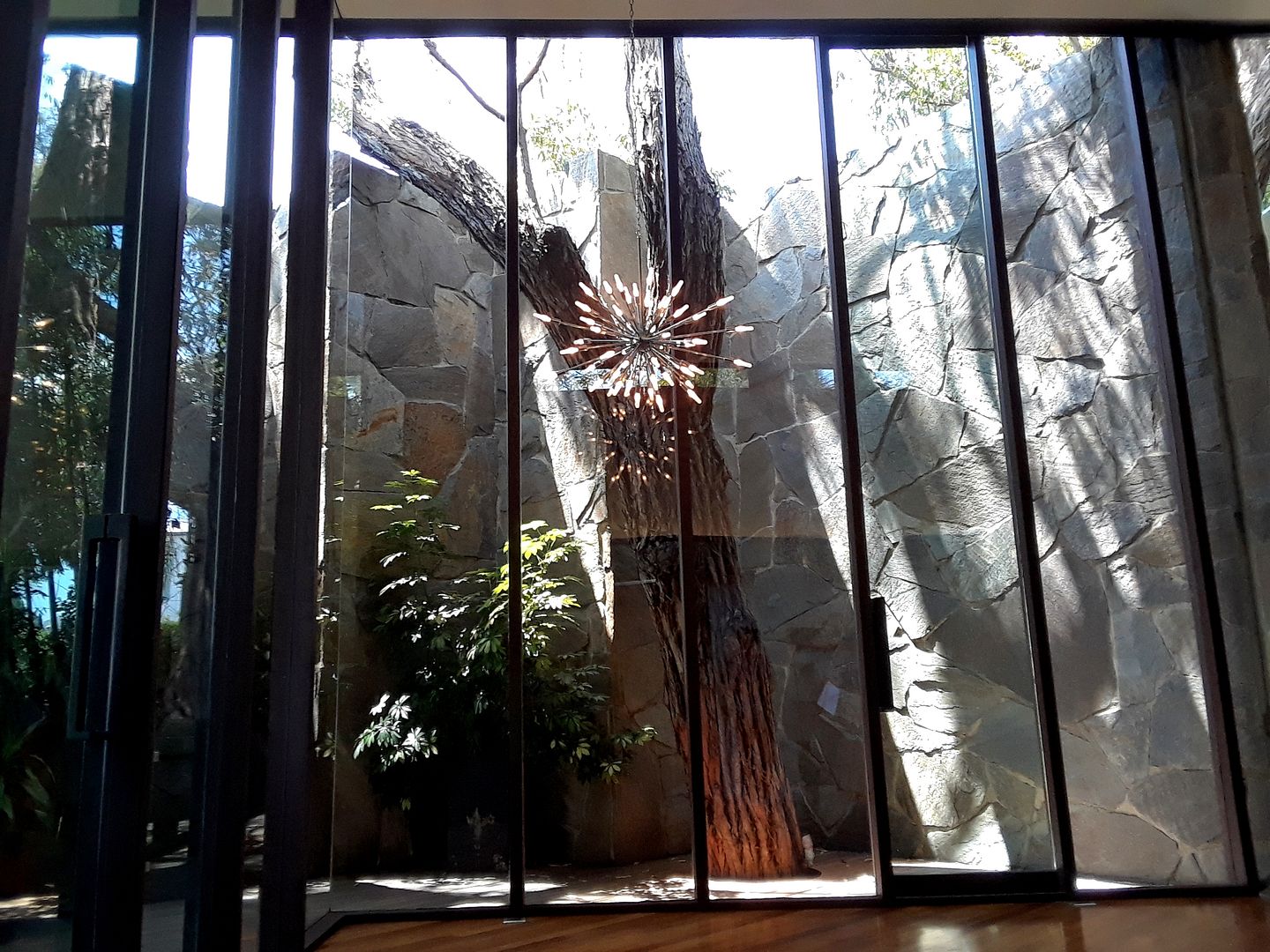
Built in 1961 for interior designer Marco Wolff in the "Modern Style" it was designated a Los Angeles Historic-Cultural Monument in 2006 (when actor Vincent Gallo owned it).
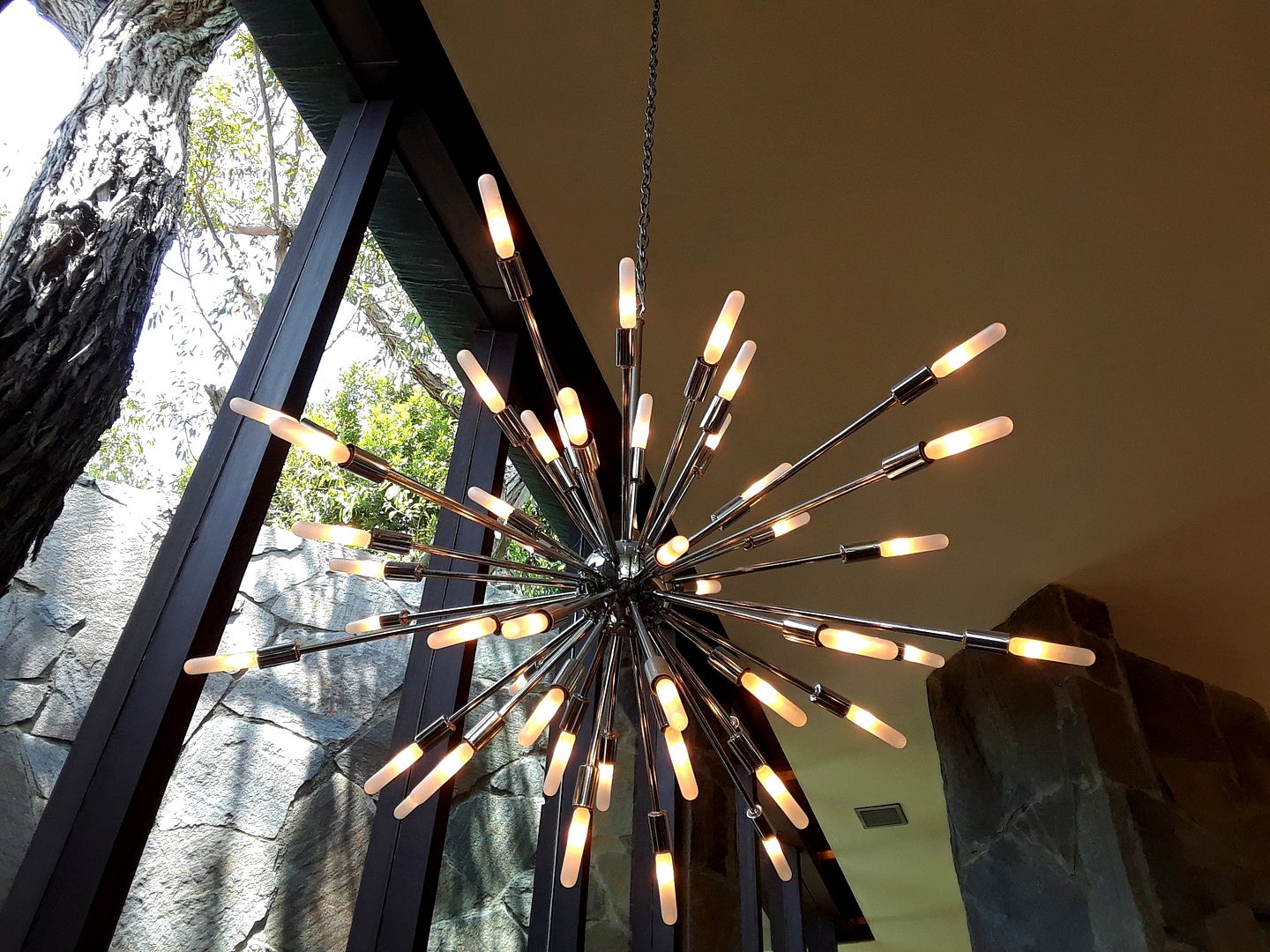
Although Wolff had said that he wanted to break away from any architectural cliche of the time, he'd also asked for a "Hollywood version" of Fallingwater by Frank Lloyd Wright, who Lautner once apprenticed.
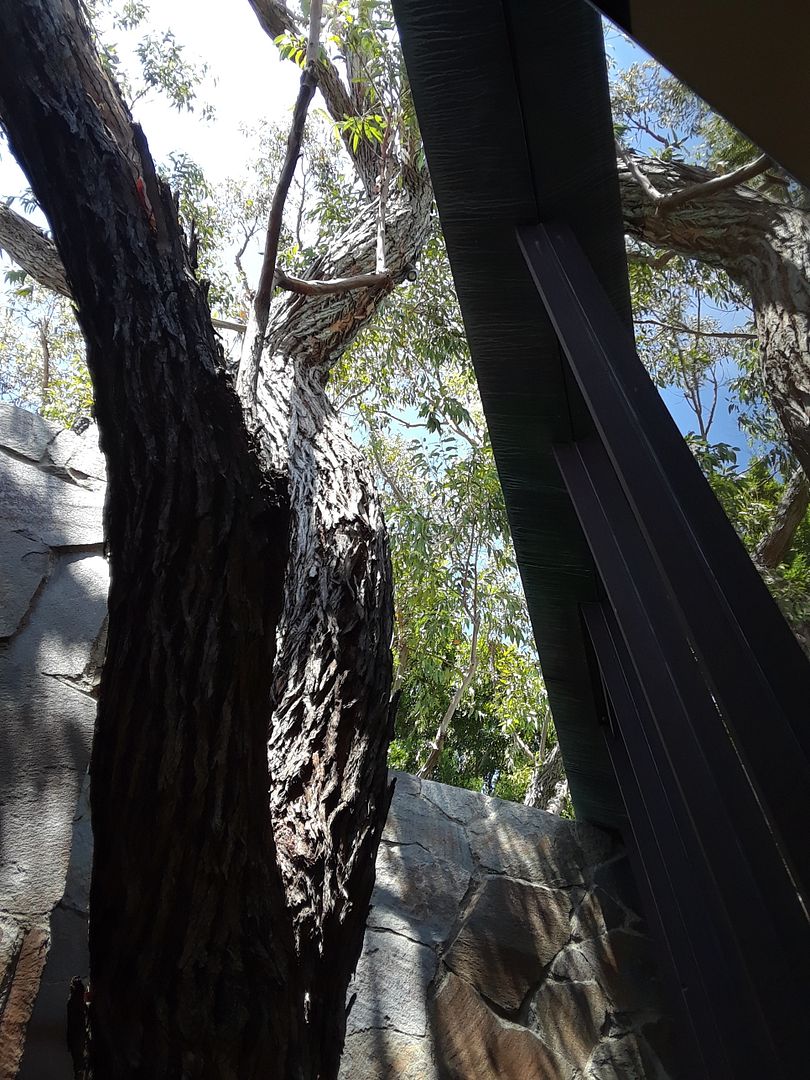
Some call it a "treehouse" for how it was built around the natural landscape, literally around a tree whose trunk runs the entire verticality of the home.
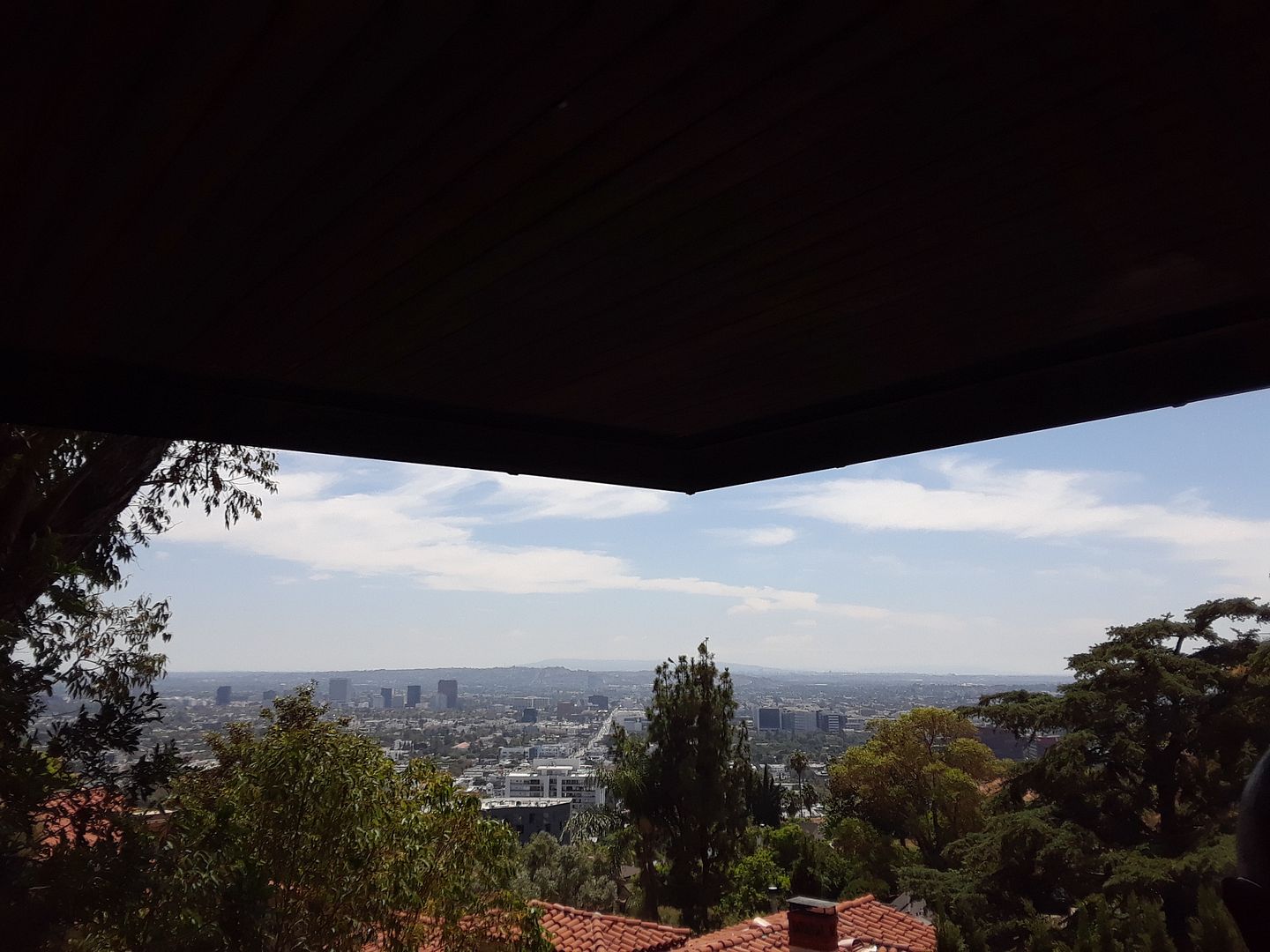
An issue of House + Garden called it a "cliff-climbing house" and likened it to an iceberg, since much of its support structure can't be seen from the living spaces. Looking out at the view, it feels like you're floating above the Sunset Strip.
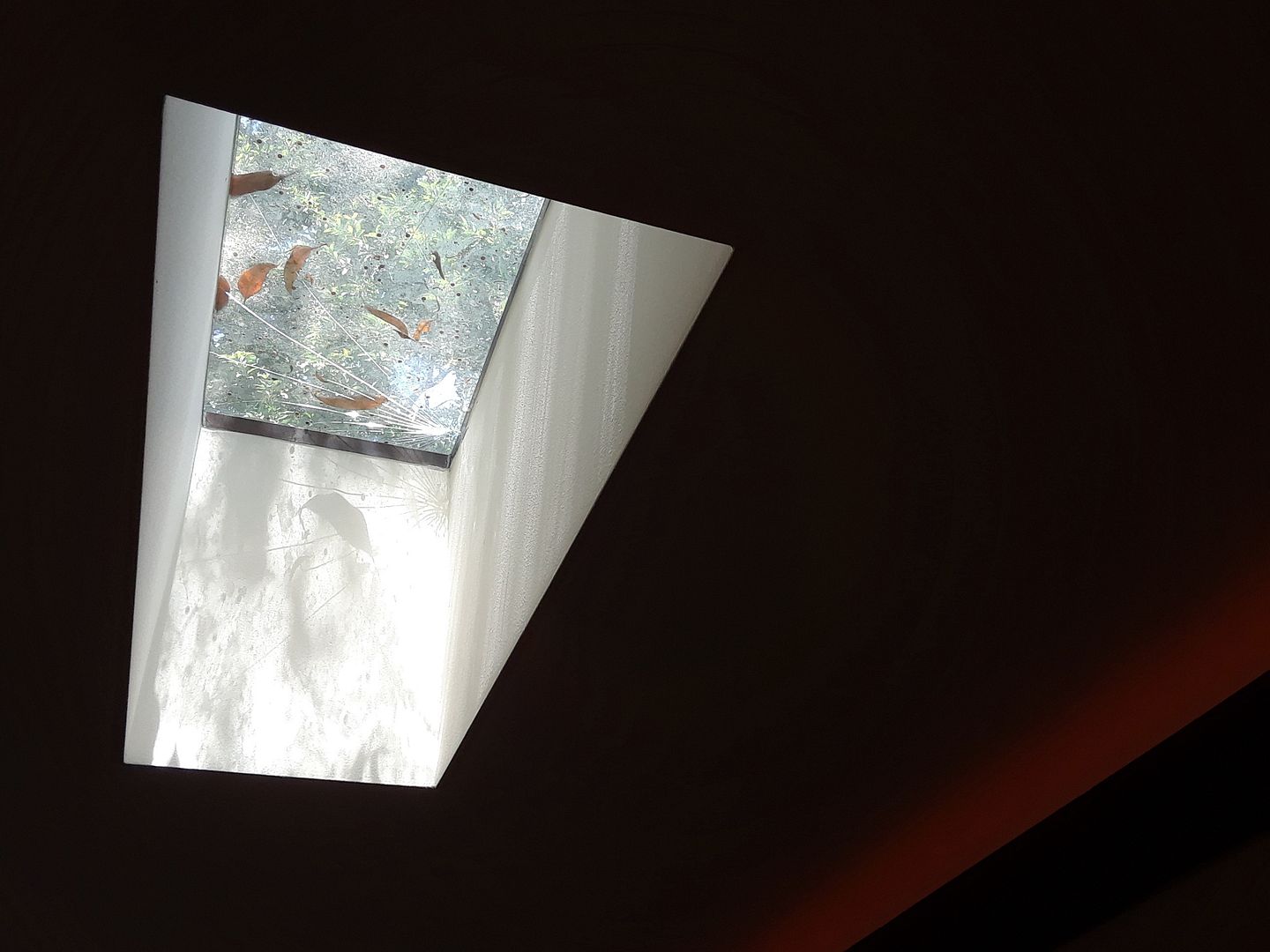
There are no "windows," per se—but there are skylights, balconies, and glass walls and doors.
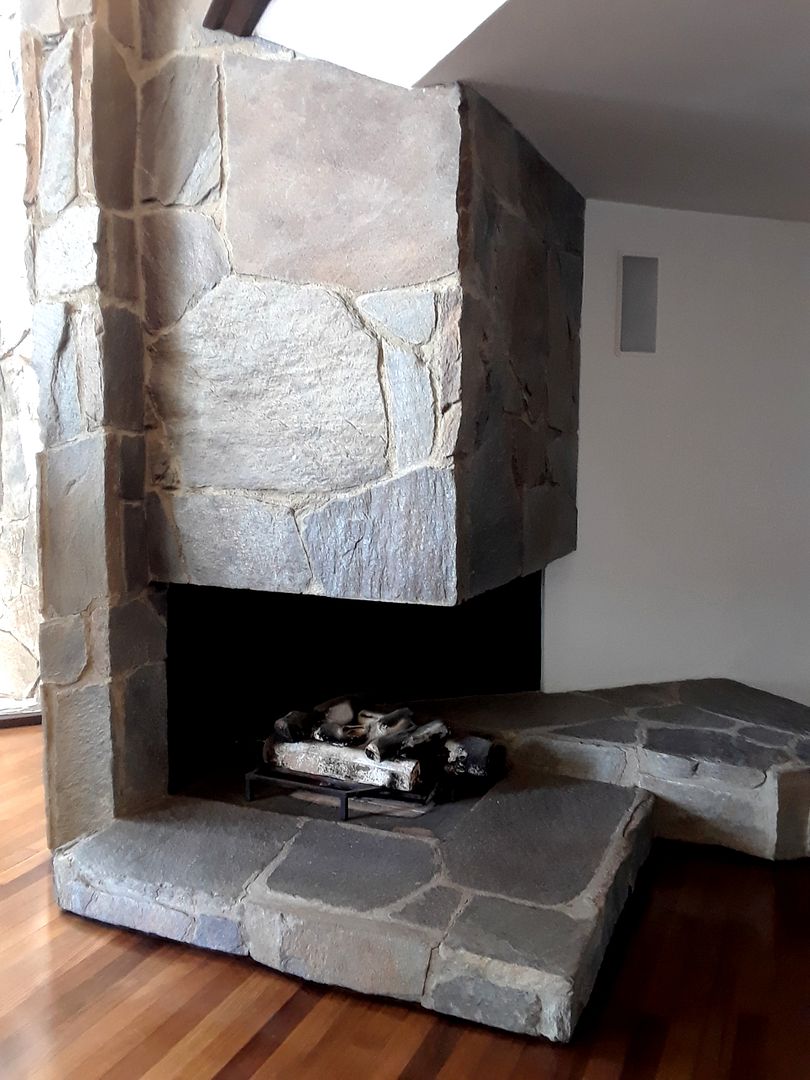
And some of the ceilings rise as high as 30 feet (and at least 16 feet).
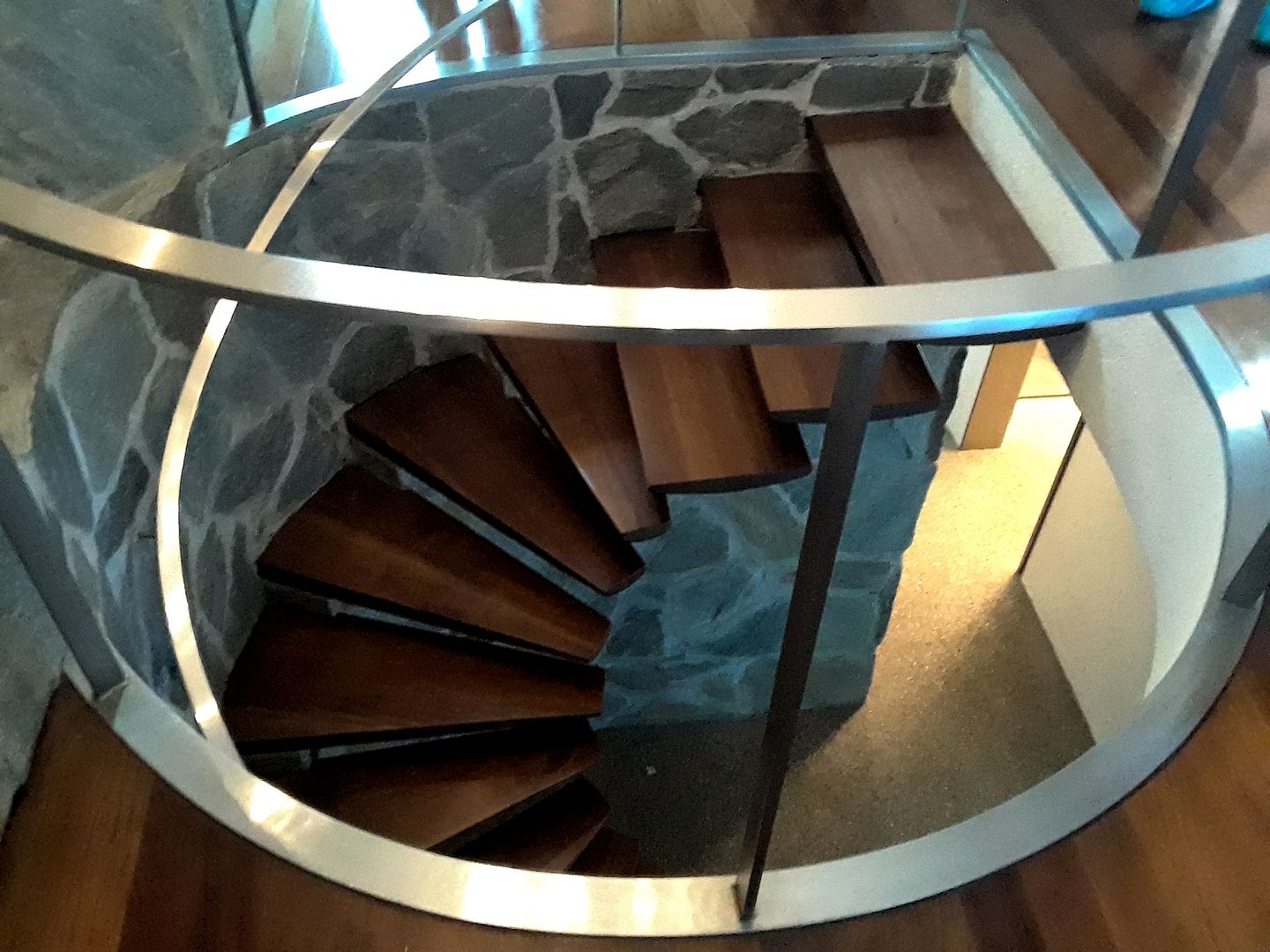
A floating spiral staircase leads to the lower level...
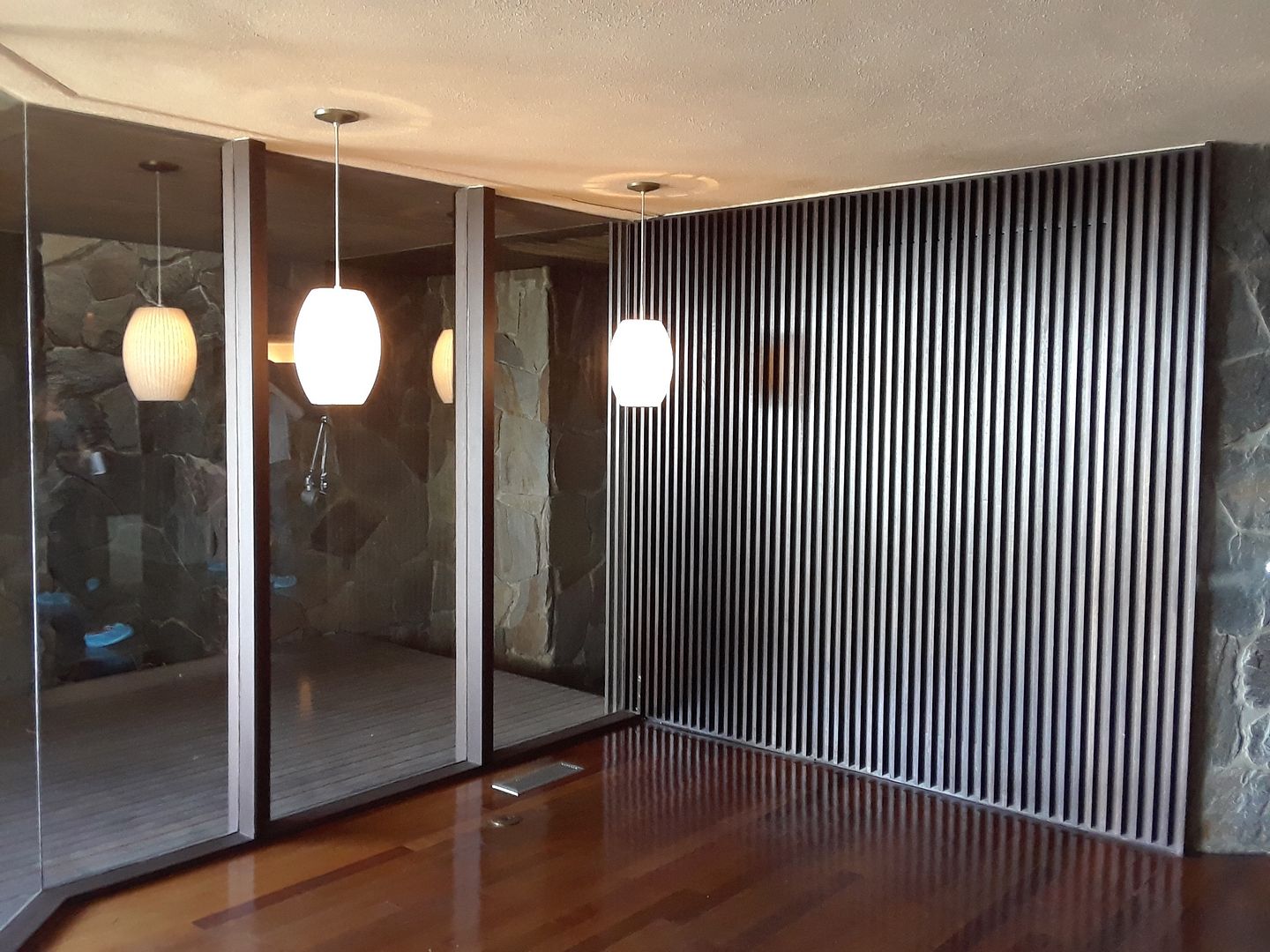
...for more intermingling of the outdoors with the indoors, this time in a bedroom setting with closets...
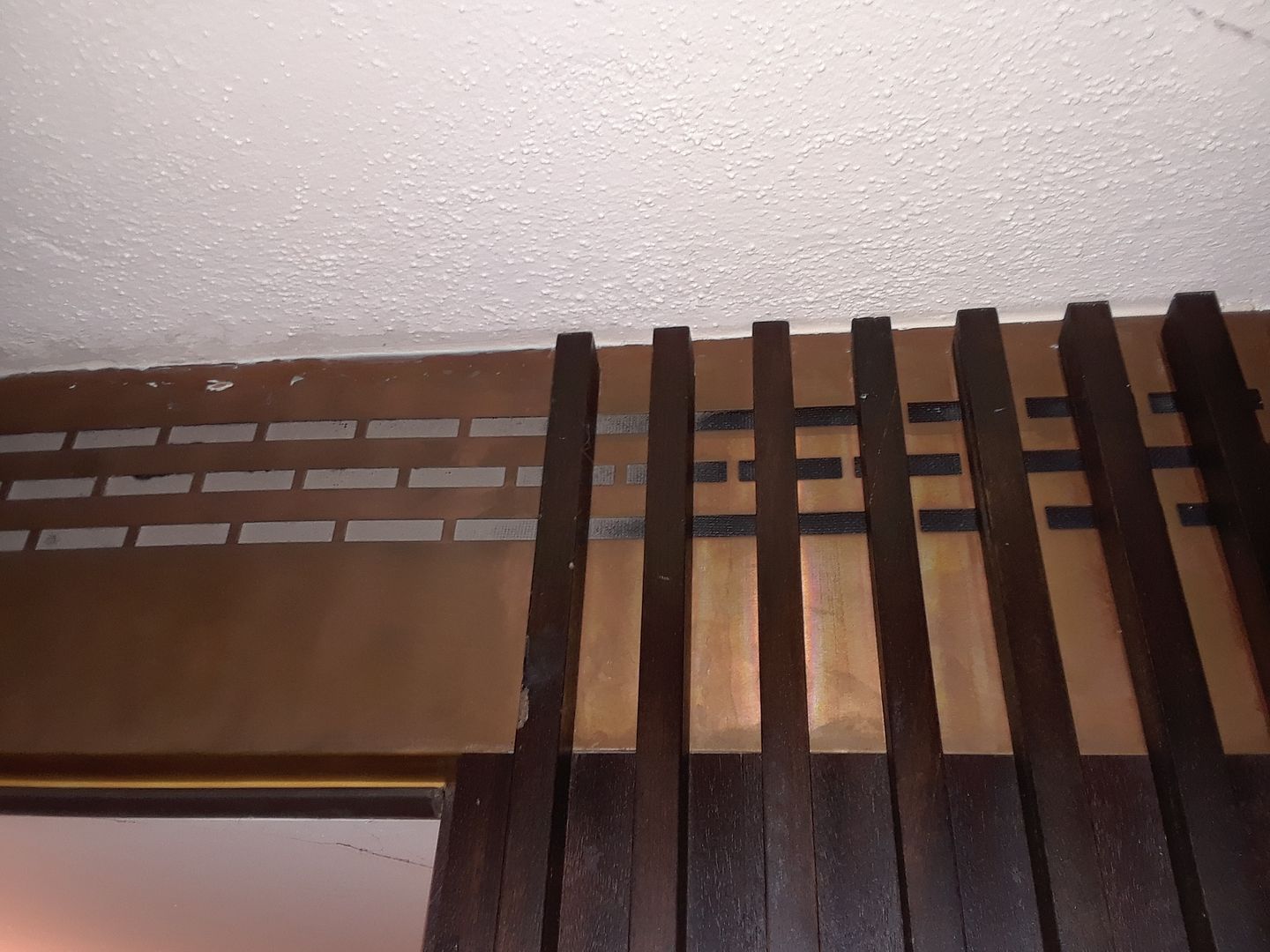
...as well as intriguing hardware...
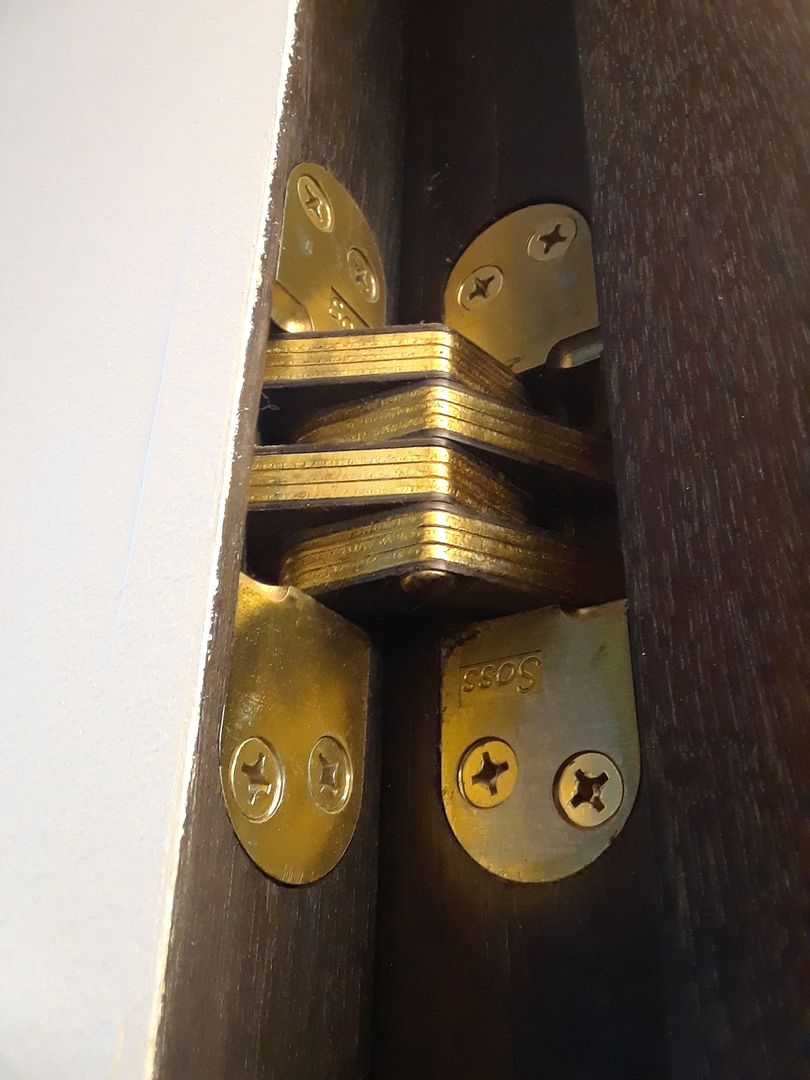
...door hinges...
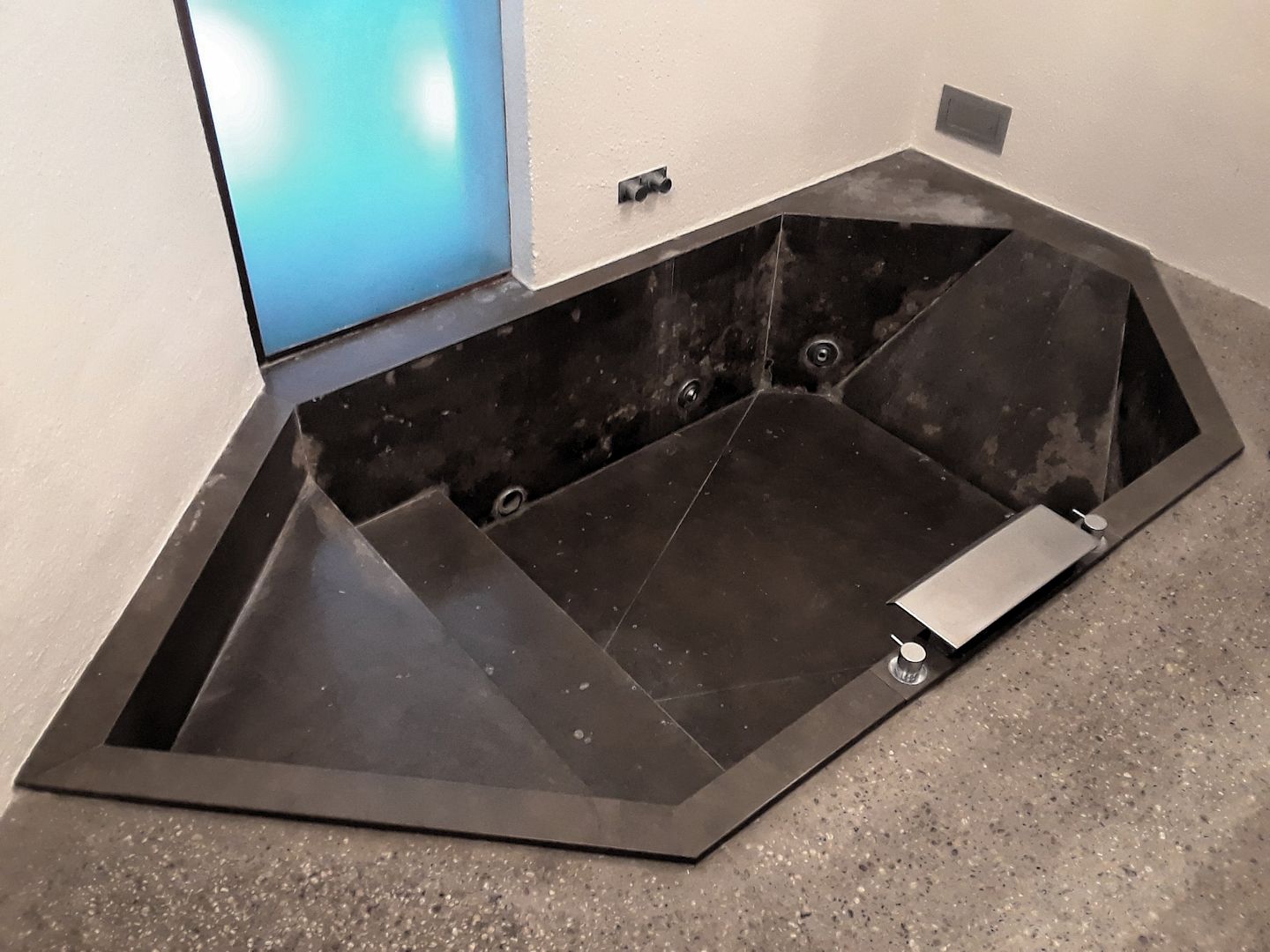
...and an industrial copper tub from a 1980s remodel.
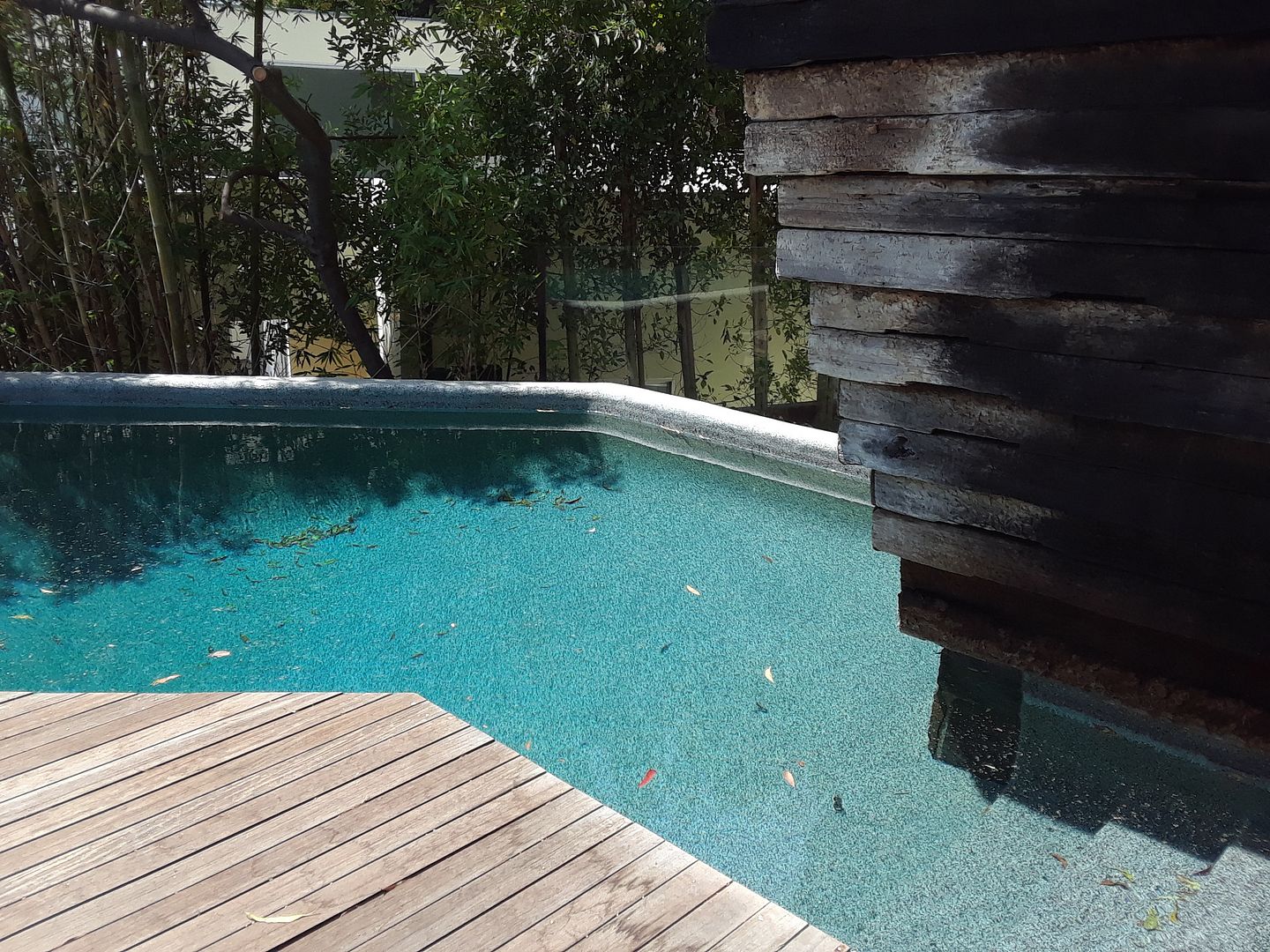
After more climbing downwards, we reached the asymmetrical pool...
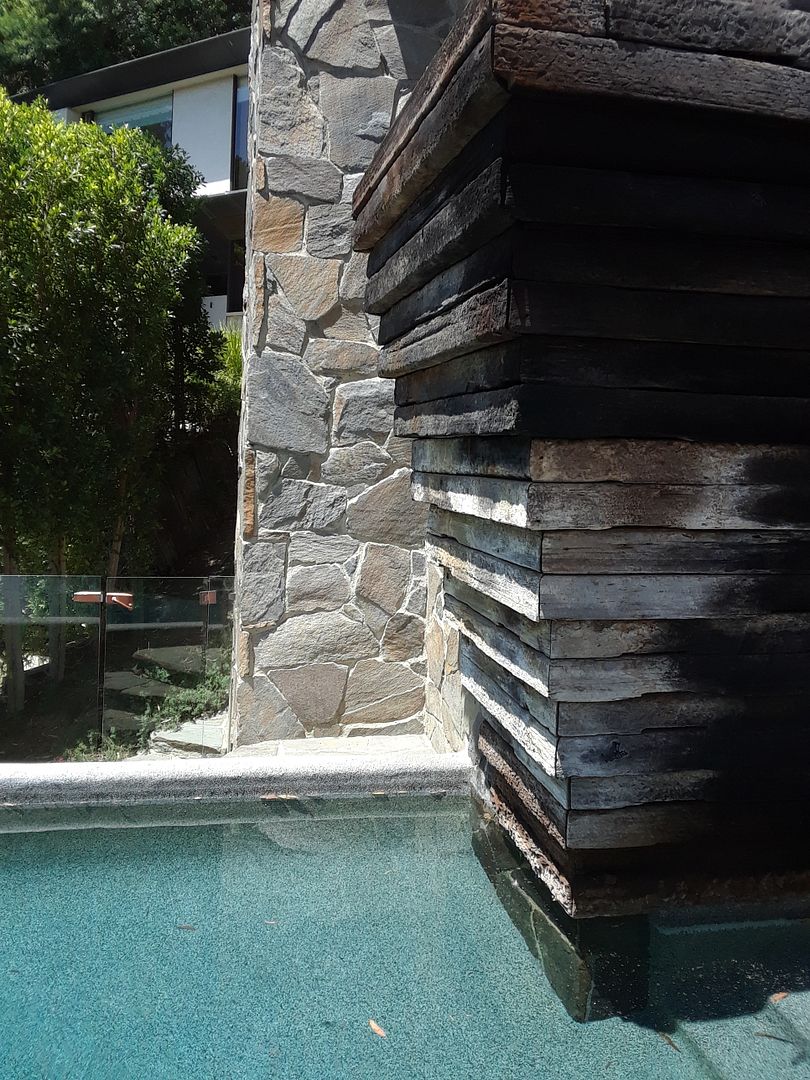
...anchored to the exterior wall by a monument of railroad ties...
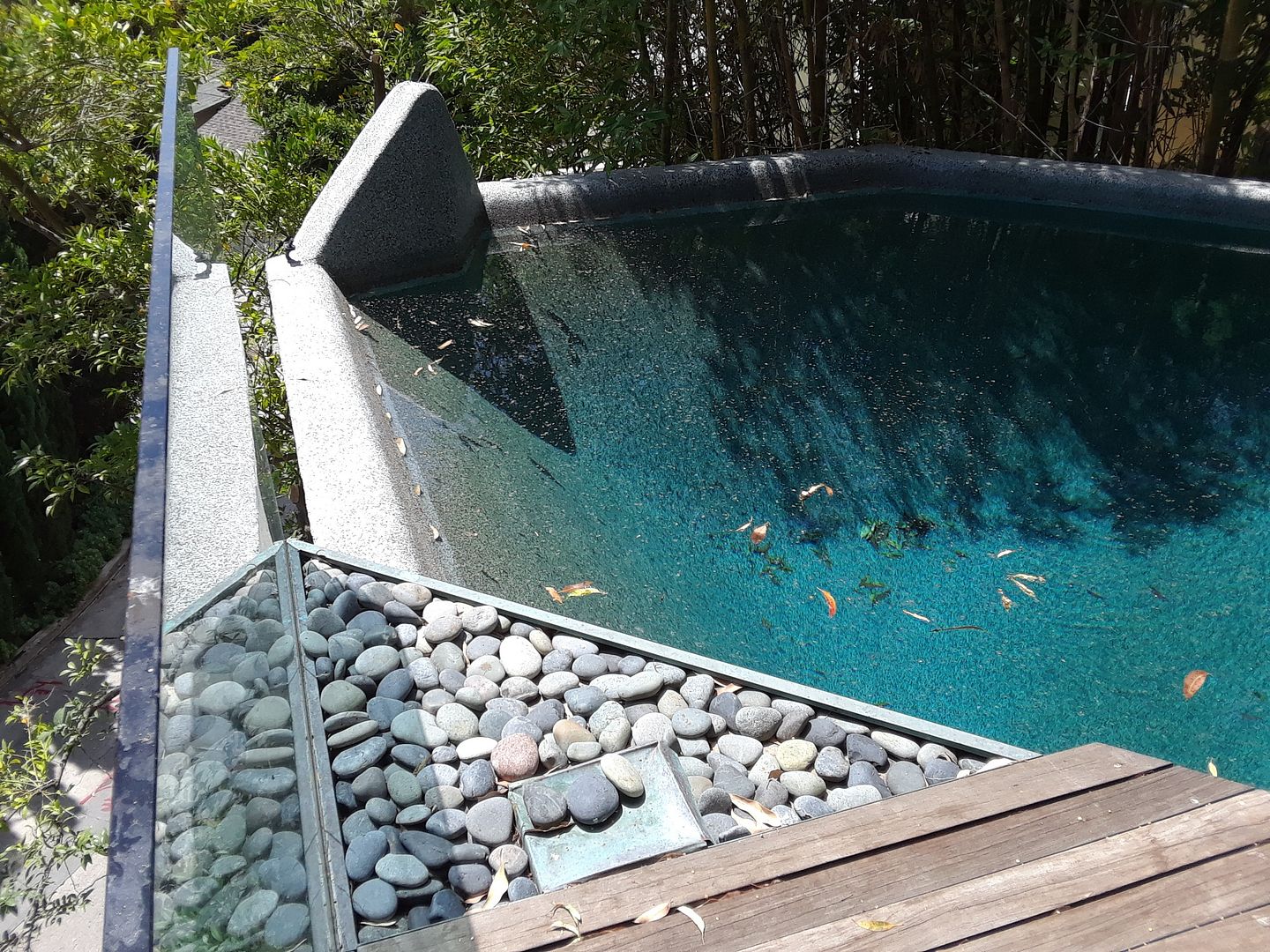
...and practically floating over the street below (were it not for the corner flap to have been flipped up like a shark's fin).
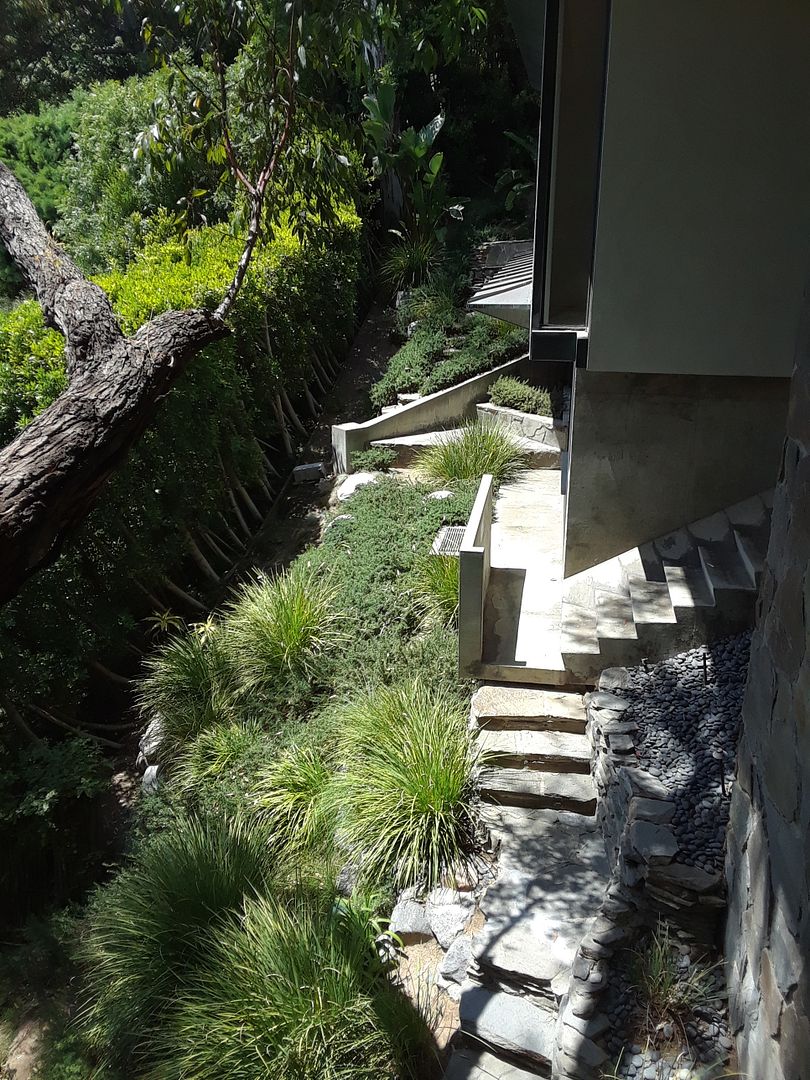
In the 1970s, at Wolff's request, Lautner added another building to the compound next door.
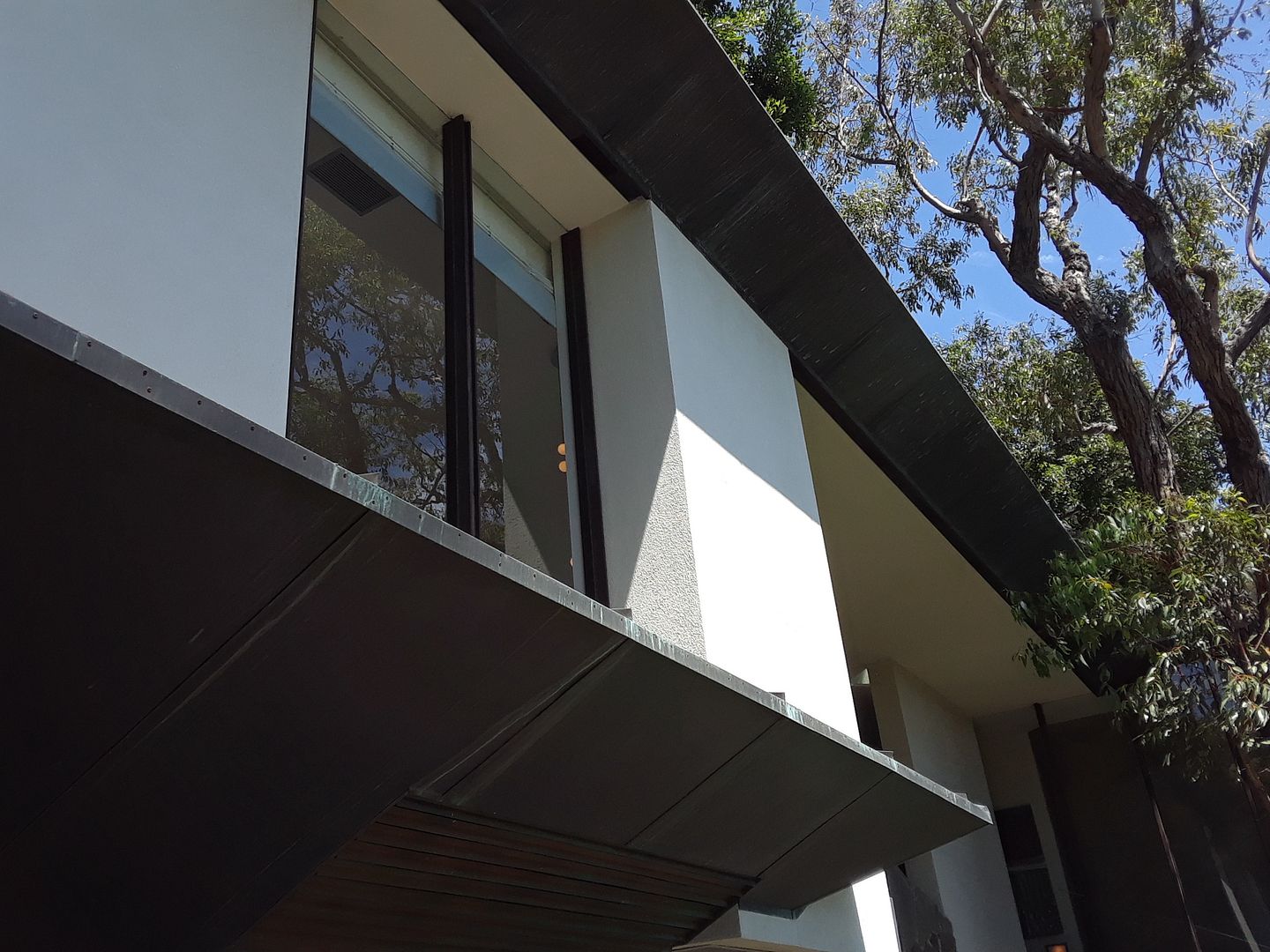
Though Wolff used it as an office (there is no kitchen), there's some evidence of it having been used as a gym and a guest house—with a shower and sinks built for multiple parties bathing all at once.
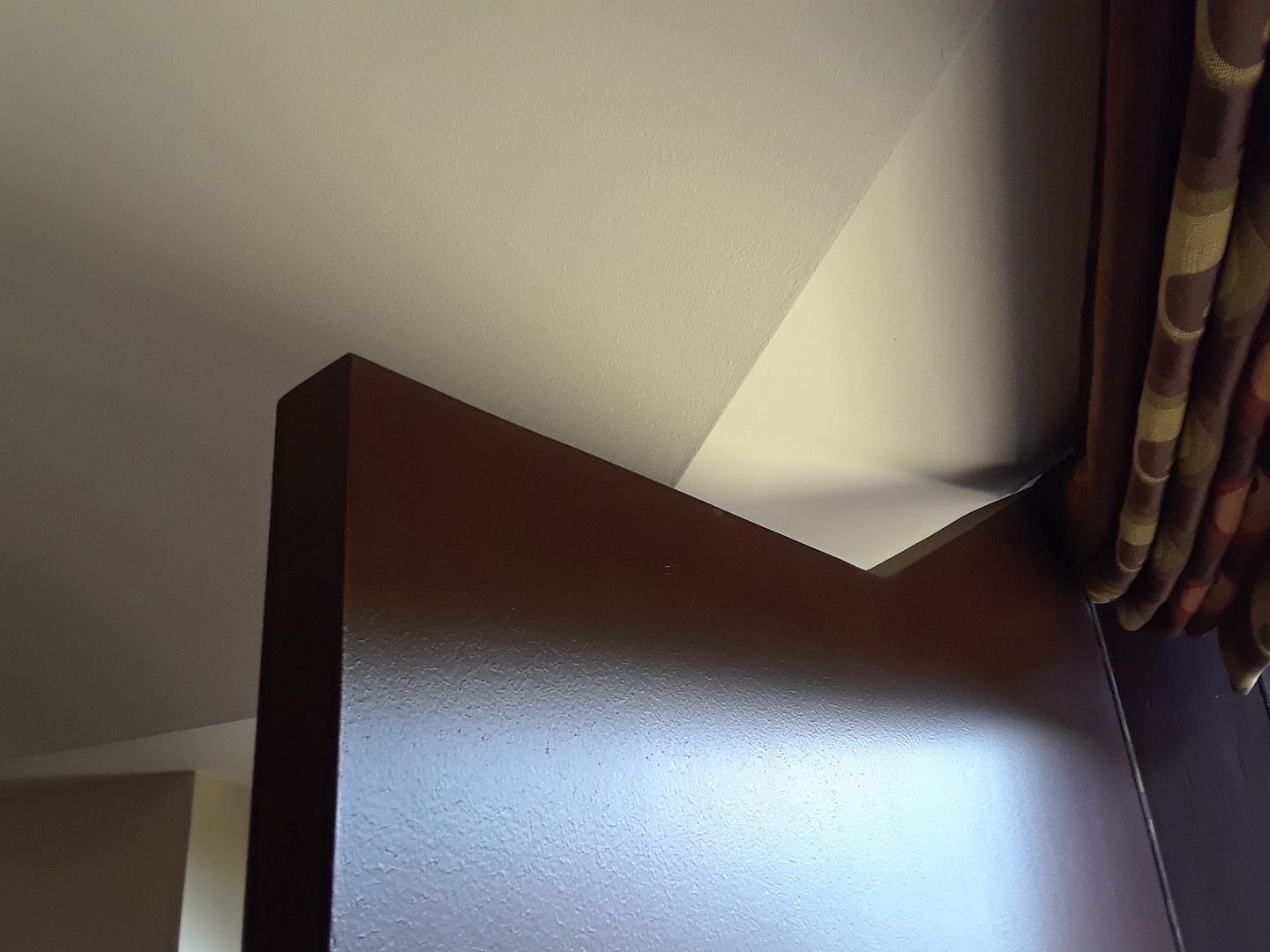
The 1970s building is a completely different style—but it's still modern, and it's still quirky.
Related Posts:
Photo Essay: California Dream Homes
Photo Essay: The Lautner House Built for Jazz, Made of Rainbows and Tears

No comments:
Post a Comment