[Last updated 2/25/23 9:12 PM PT—video embed added at bottom]
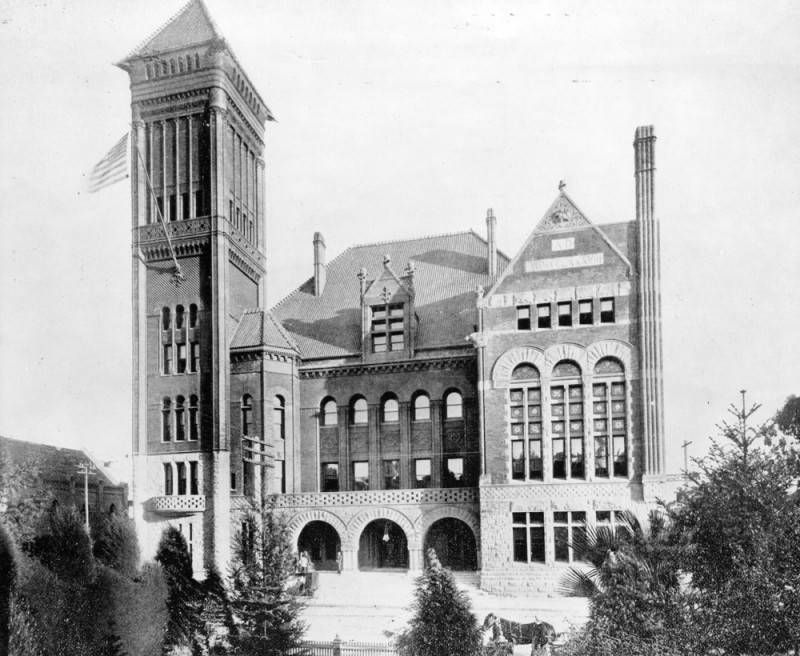
circa 1889 (Photo: Security Pacific National Bank Collection, LAPL)
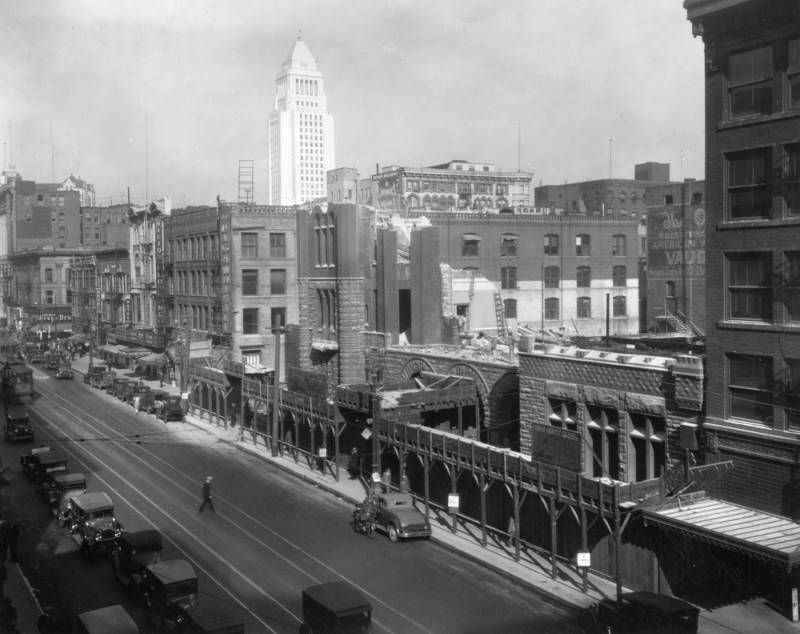
circa 1928 (Photo: Security Pacific National Bank Collection, LAPL)
The Romanesque-style brick structure by the architectural team of Caukin and Hass was constructed of brick, sandstone, and terra cotta—and when its replacement was fully up and running, the "Old" City Hall was sold off piece by piece.
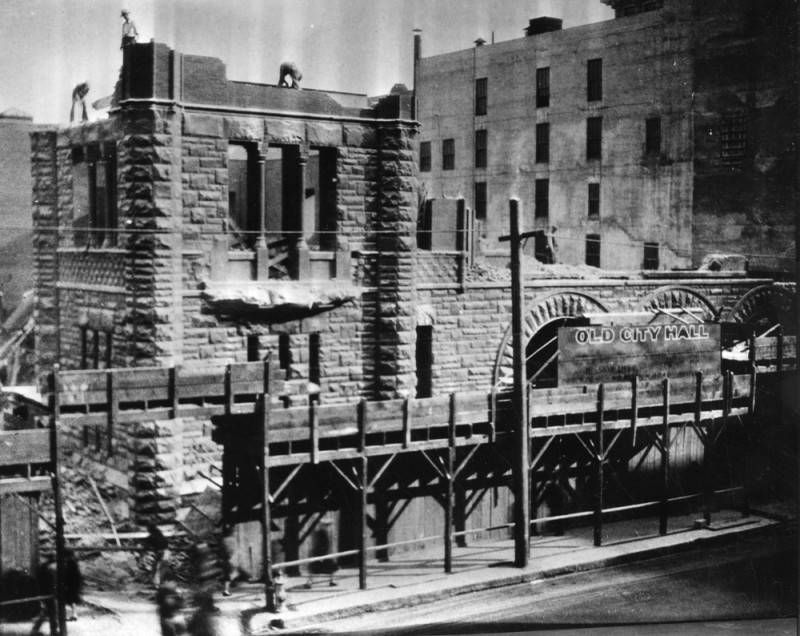
circa 1928 (Photo: Security Pacific National Bank Collection, LAPL)
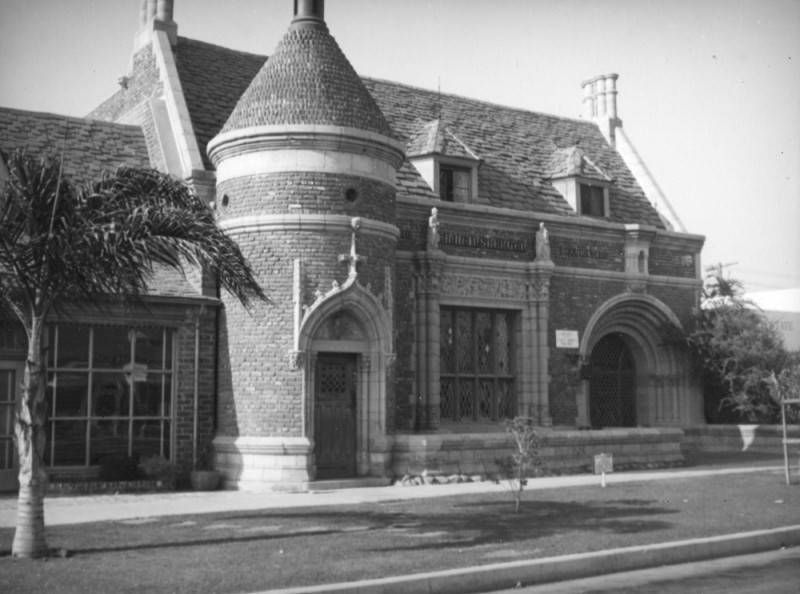
circa 1939 (Photo: LAPL)
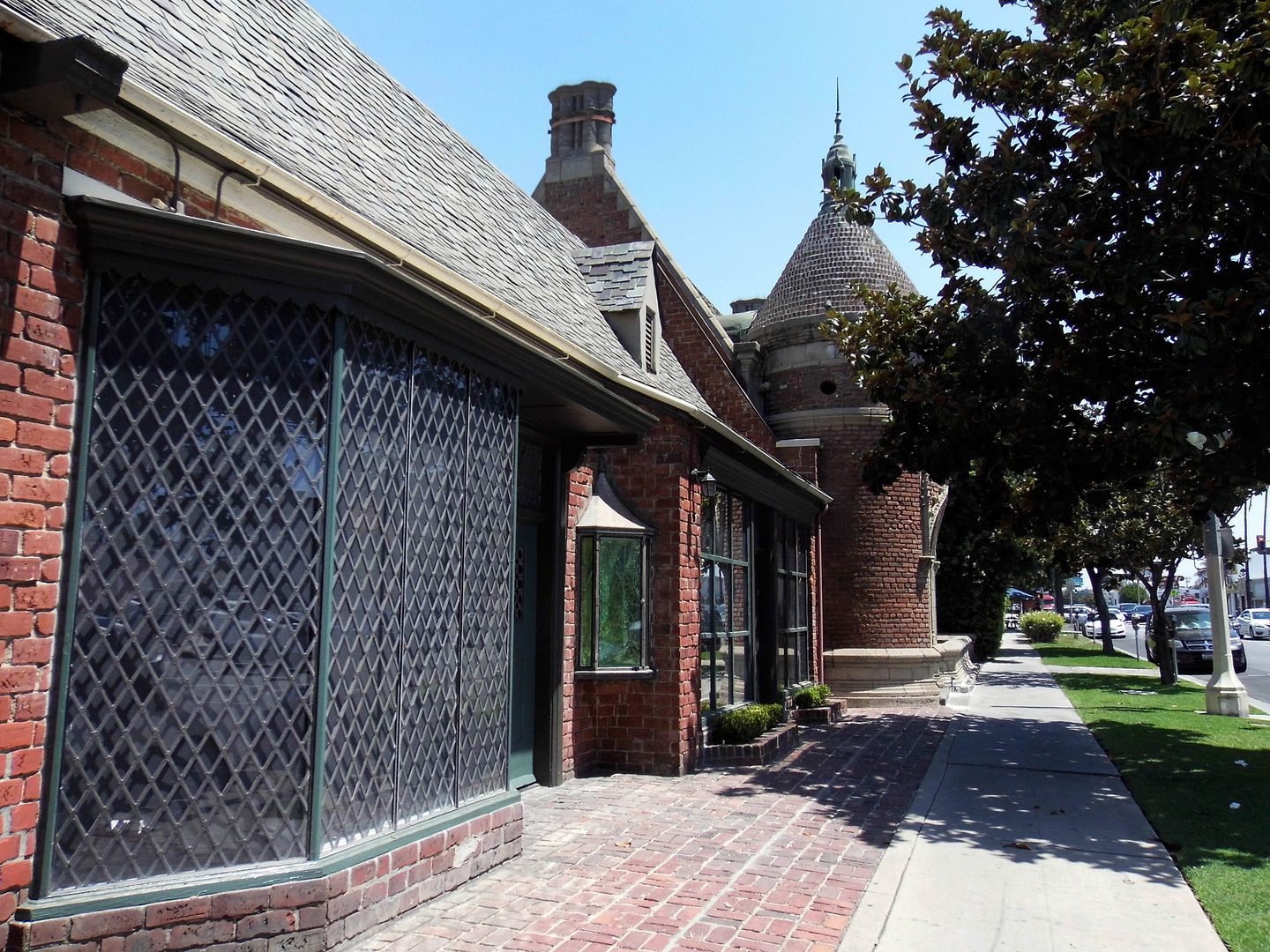
As An Architectural Guidebook to Los Angeles (2009 edition) states, it's "Very picturesque and Old World in a strange area for that to happen."
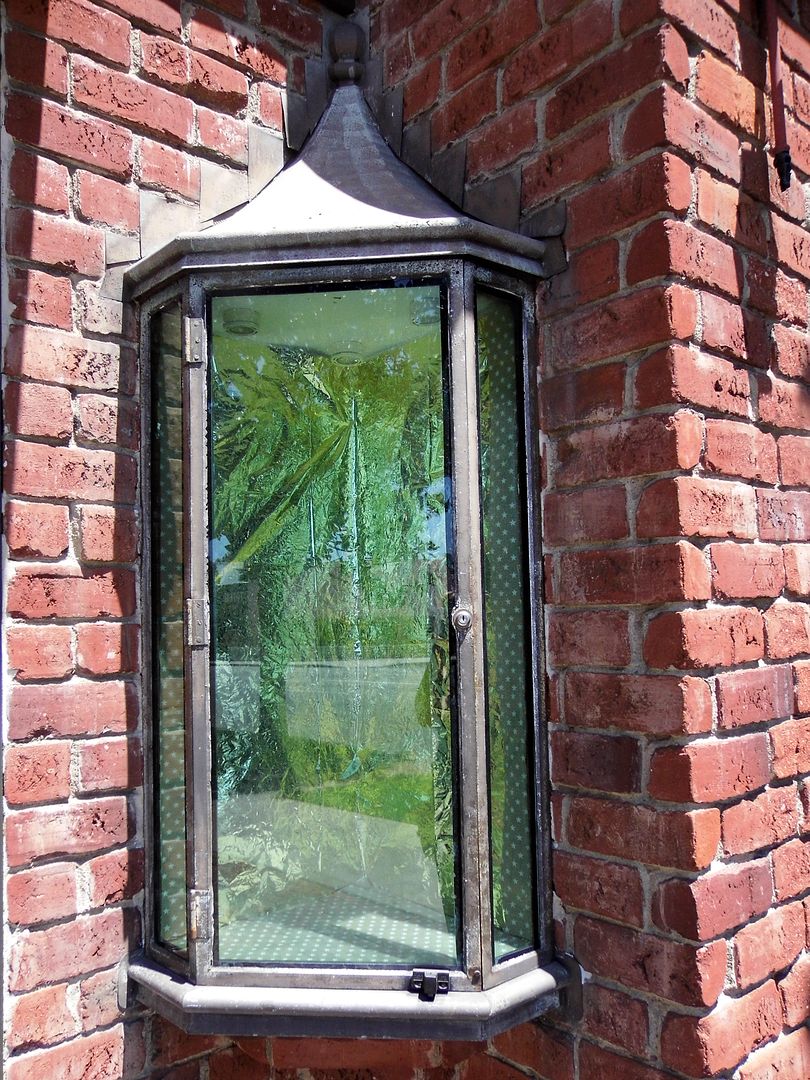
Contributing to that Old World feel is the fact that the bricks—which had been painstakingly packed for transport from Downtown—were intentionally "weathered" upon arrival to simulate age. And all this chipping and battering was done at the instruction of the man for whom this "castle" was being built.
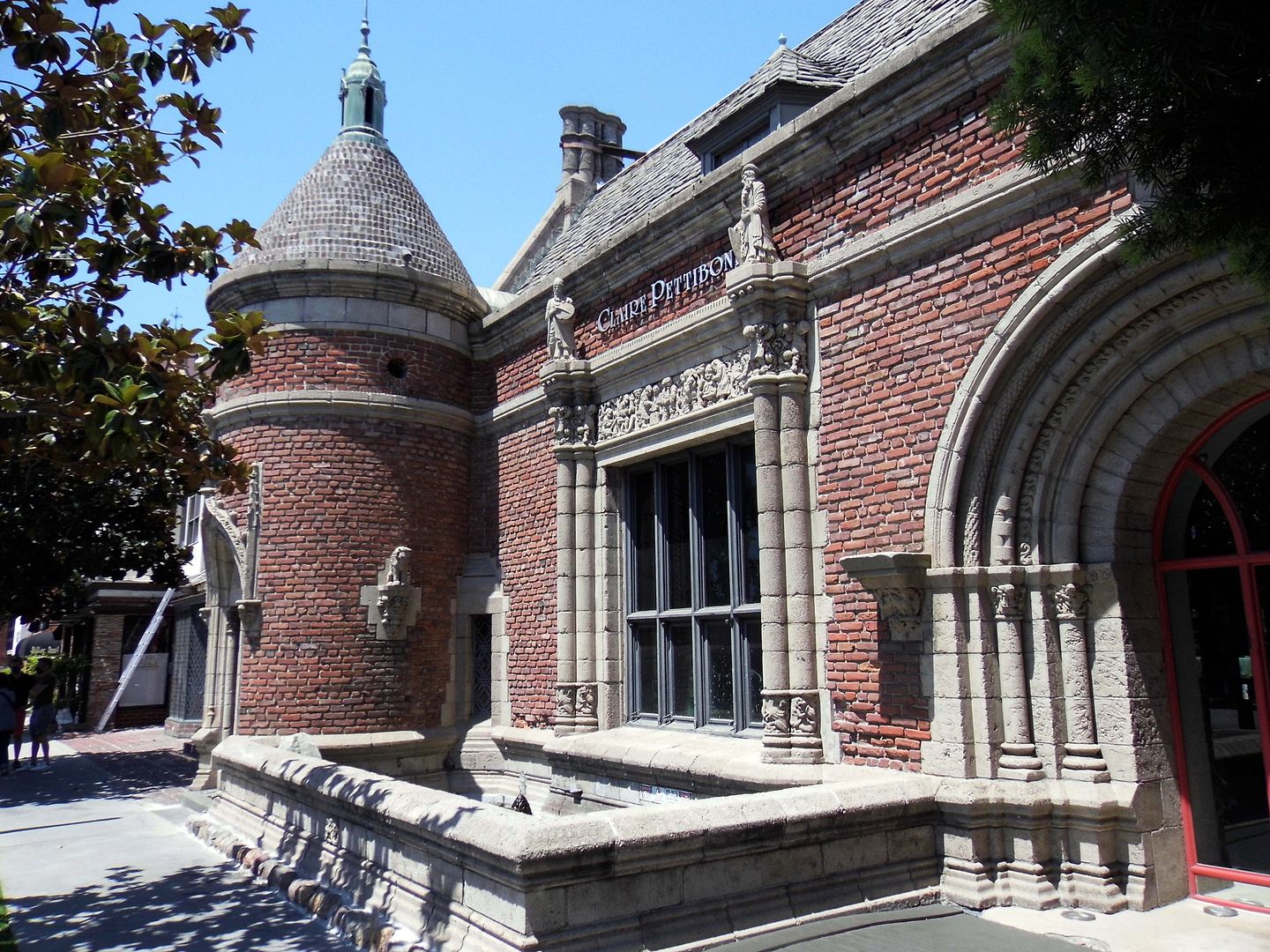
After all, the artificial aging goes pretty well with the other fortress-like motifs, like the "moat" and wooden plank "drawbridge."
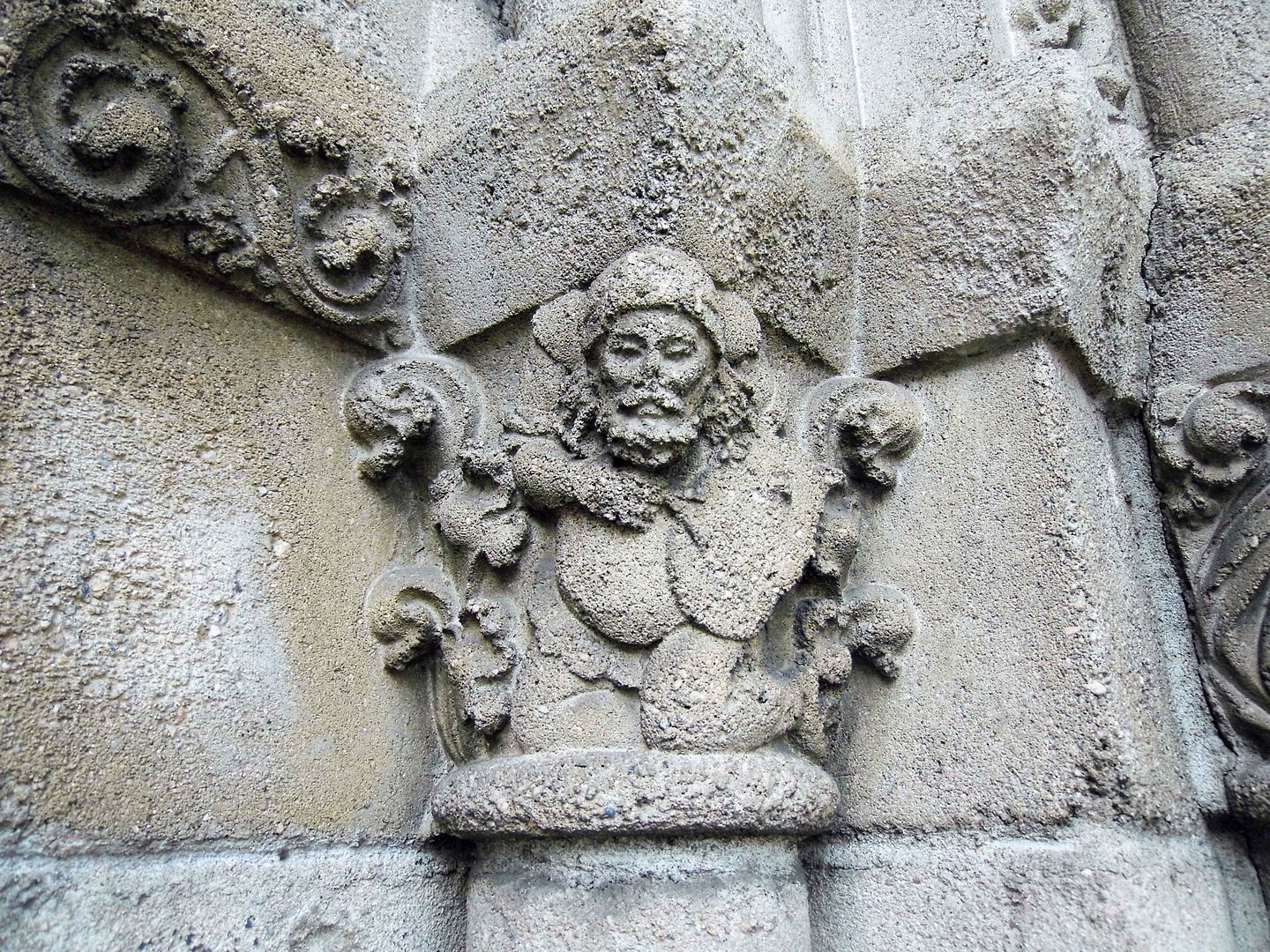
This is the Late Gothic Revival and Romanesque style Heinsbergen Decorating Company Building—home of the interior design firm founded in 1922 with Dutch-born muralist Antoon "Anthony" B. Heinsbergen at the helm.
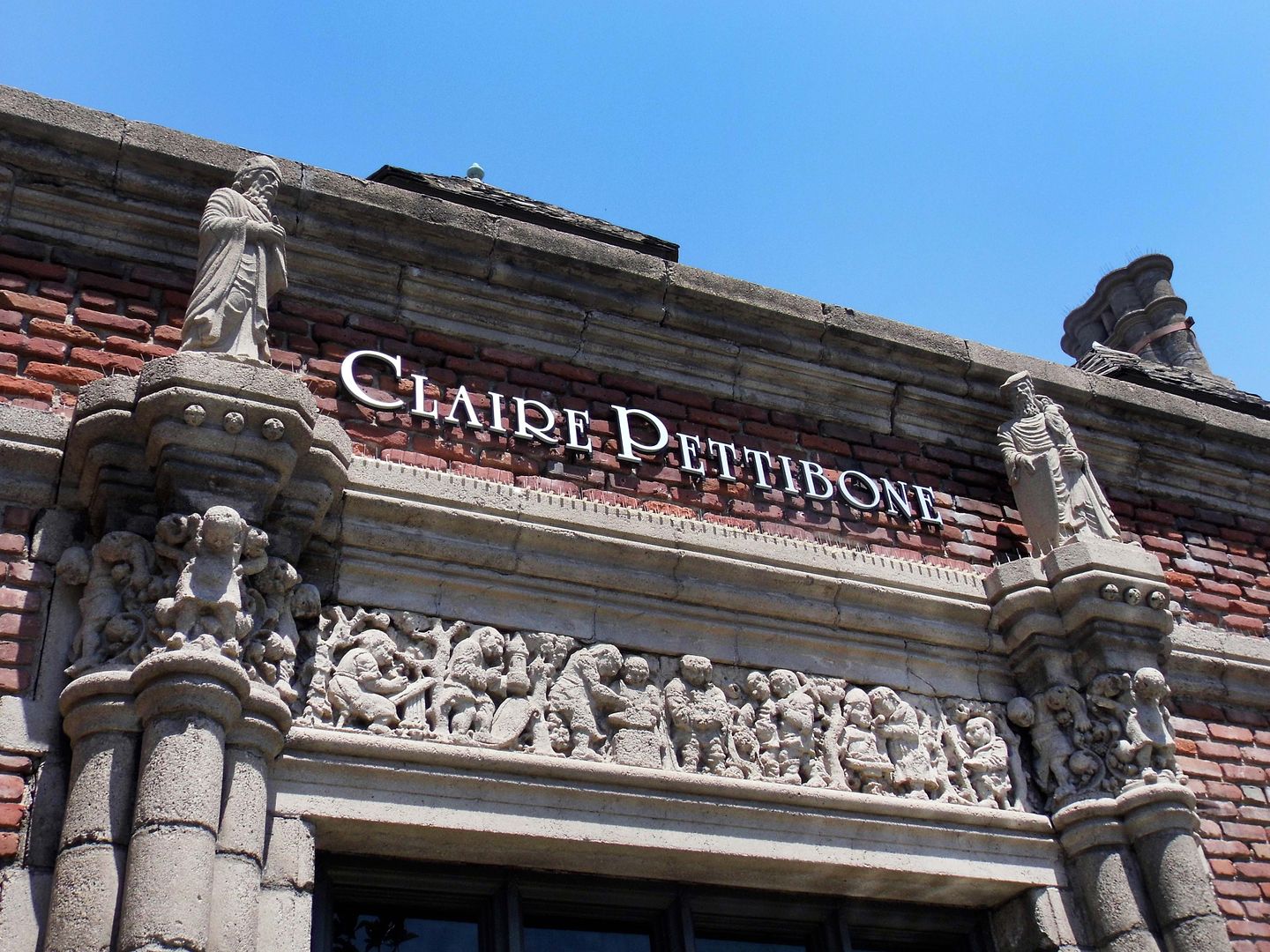
Heinsbergen was in the right place at the right time—creating murals for the new City Hall, which gave him access to the cast-off materials of the ill-fated municipal building down the street. Partnering with the architectural duo of Alexander "Aleck" Curlett and Claud Beelman (of the Eastern Columbia Building), the result is a nationally recognized landmark, completed in 1928.
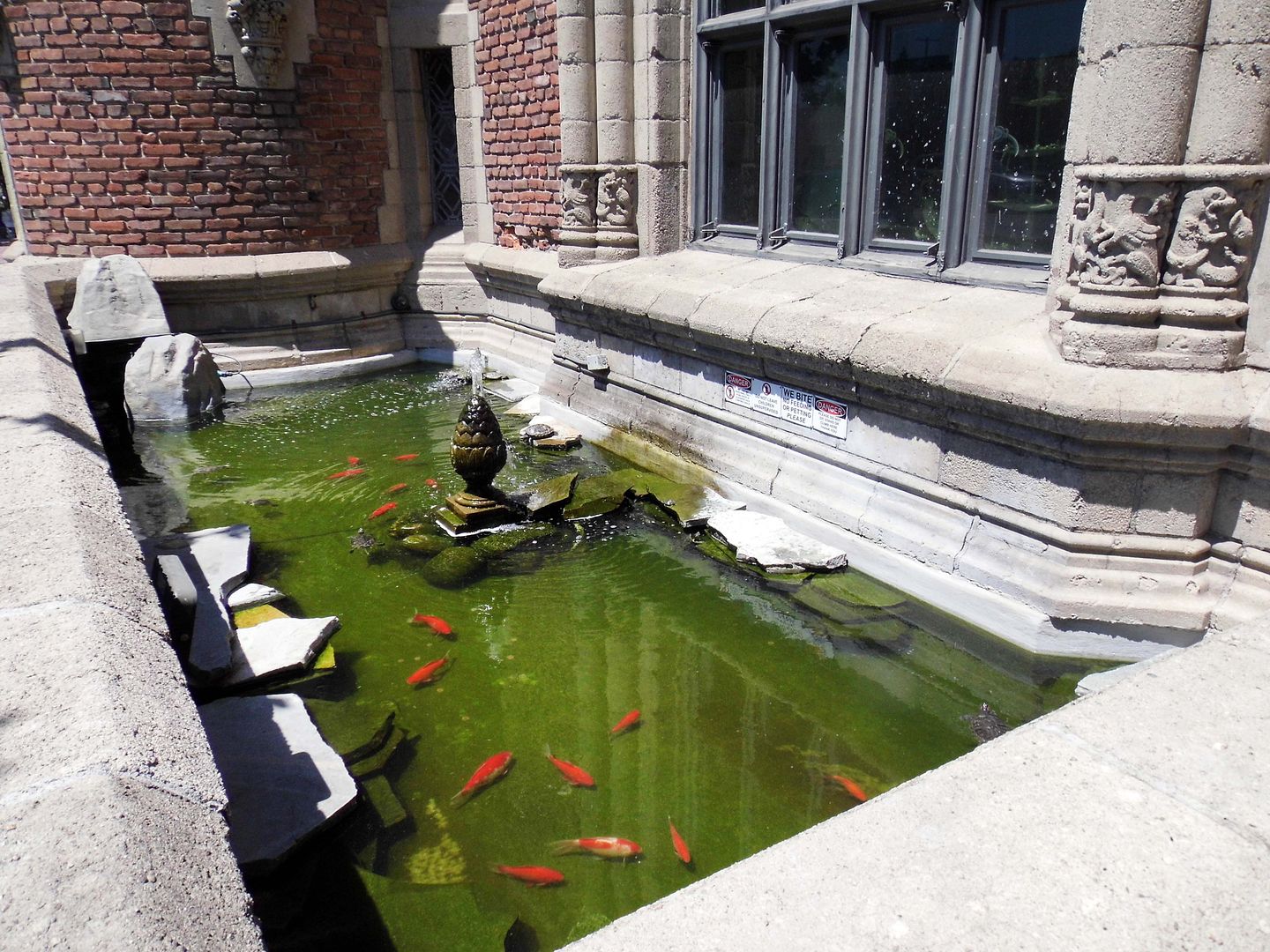
In addition to City Hall, Heinsbergen also contributed to the interiors of 757 theaters—but as of 1985, only about 200 of them were left (and surely fewer now). Some surviving Heinsbergen murals and other decorative arts can be seen today at the Wiltern Theatre, Warner Grand Theatre in San Pedro, United Artists Theatre (now the Theatre at Ace), Pantages Theatre in Hollywood, the Fine Arts Building, and the ceiling of El Portal de La Paz Mausoleum in Whittier.
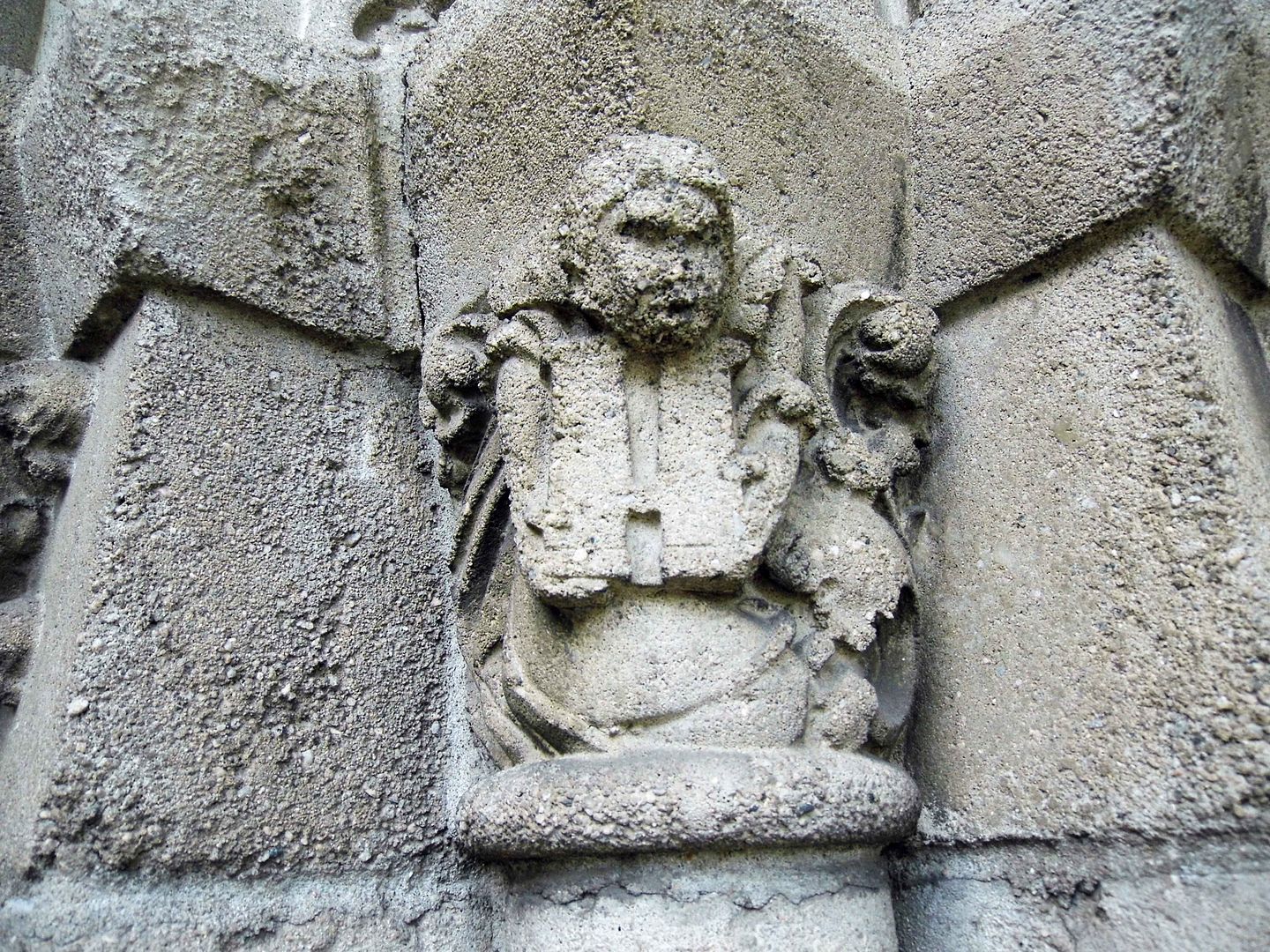
Much of fine cast stone ornamentation on the Heinsbergen headquarters exterior (including a stone frieze near the arched entrance) appropriately depicts medieval artists and artisans at work—some even holding easels or the letter "H" for Heinsbergen.
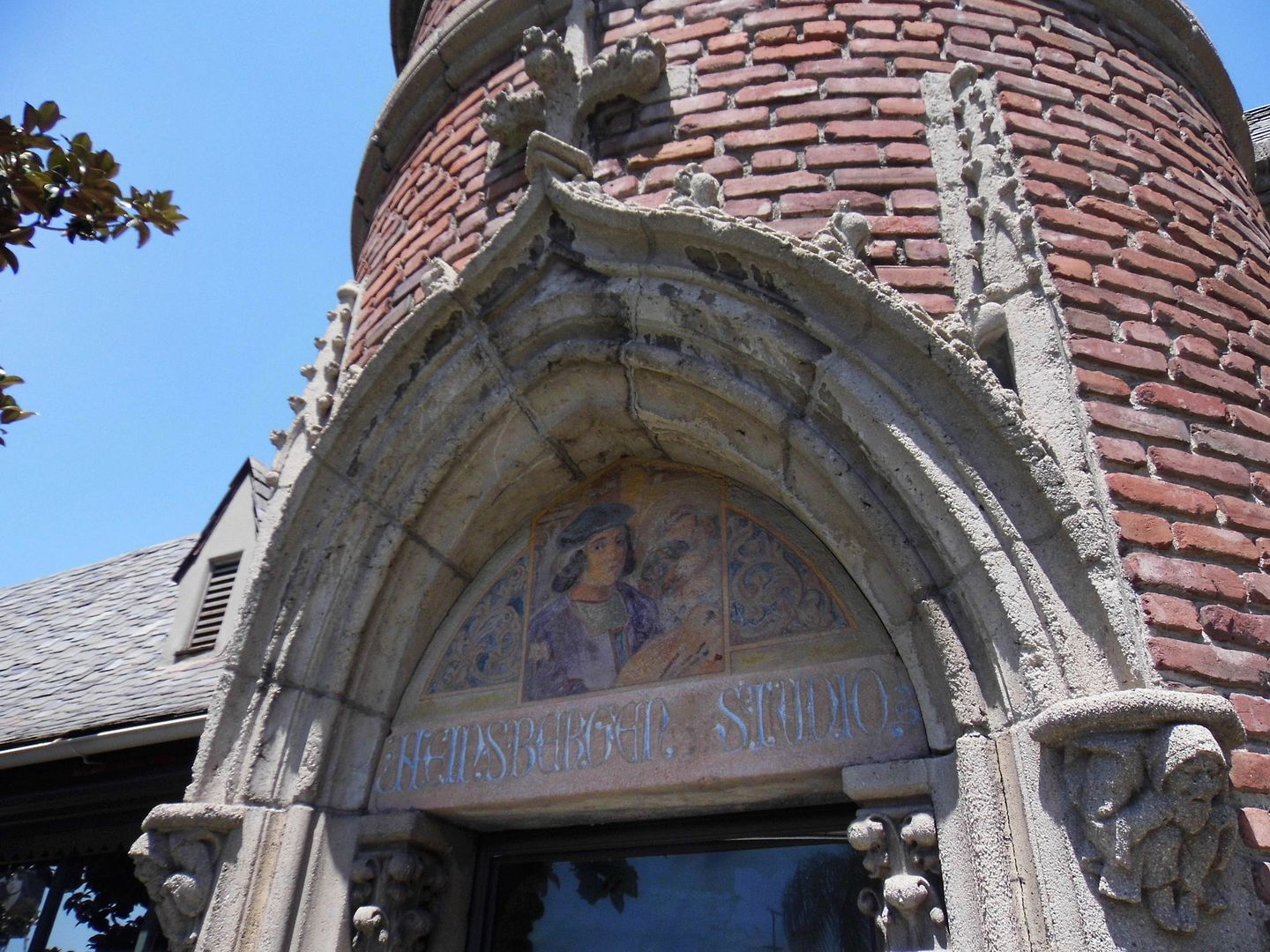
Inset in a Gothic-style arch in the building's cylindrical tower is a a Renaissance style painting of a painter and the restored lettering that reads "Heinsbergen Studio"—the only real "dead giveaway" as to what this building is or was built for.
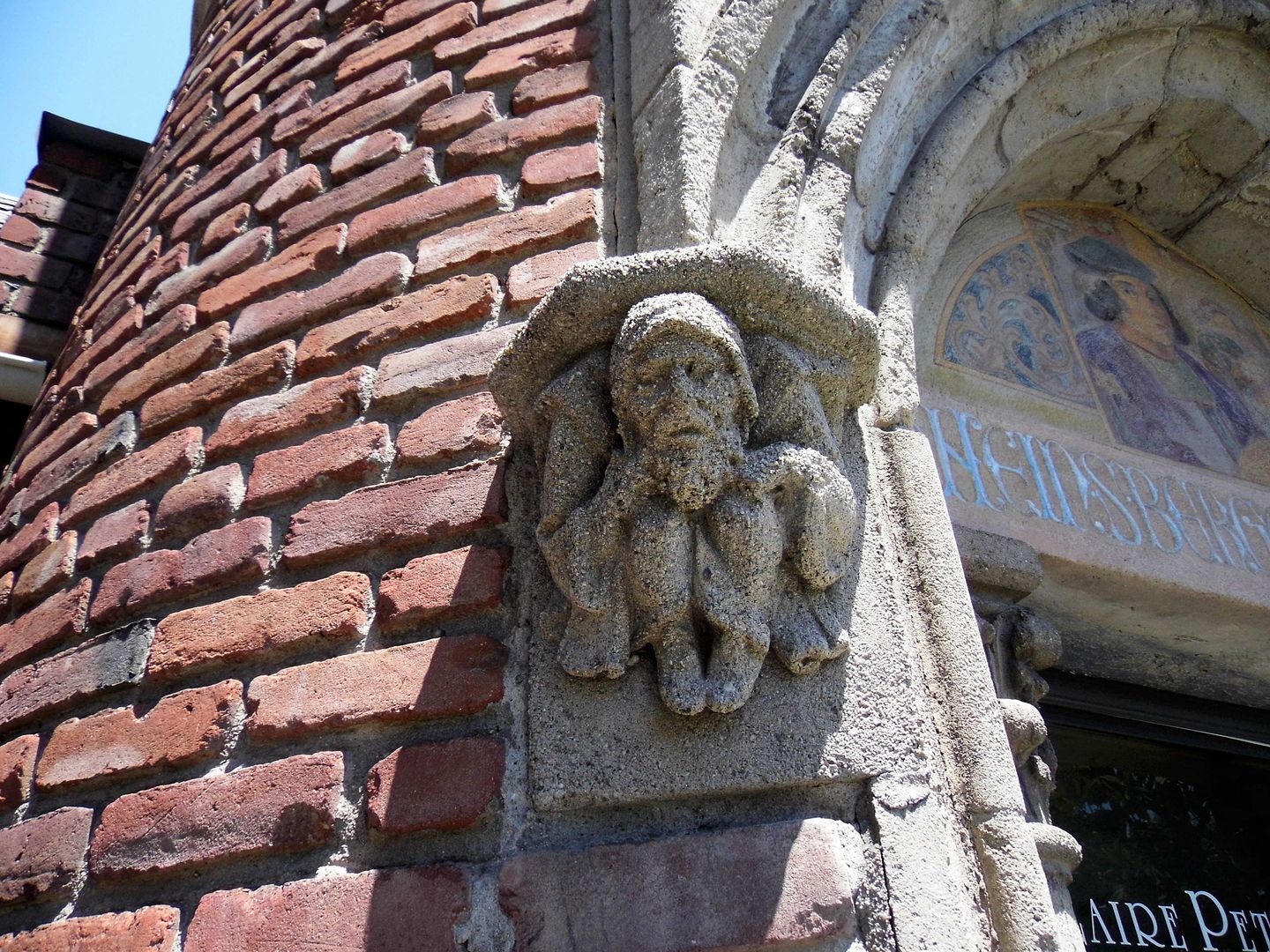
Most recently, the main street level occupant is the bridal shop Claire Pettibone—but a number of other businesses have moved in and out over the last few decades.
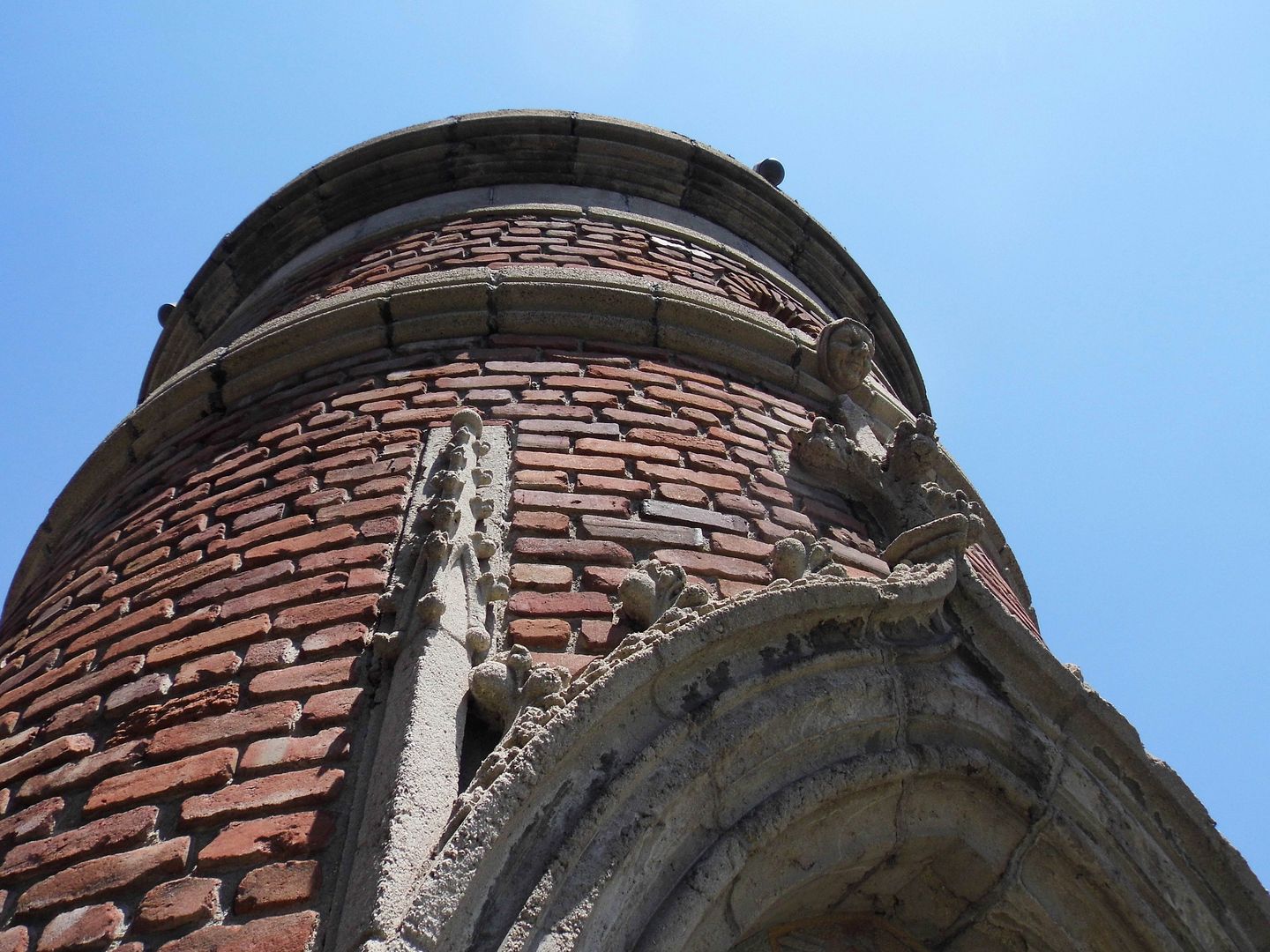
A.B. Heinsbergen's son Anthony (or "A.T.") continued the family business during his father's retirement in the 1960s and '70s and death in 1981—even moving into a penthouse apartment (created by converting a former drafting room) up in the tower.
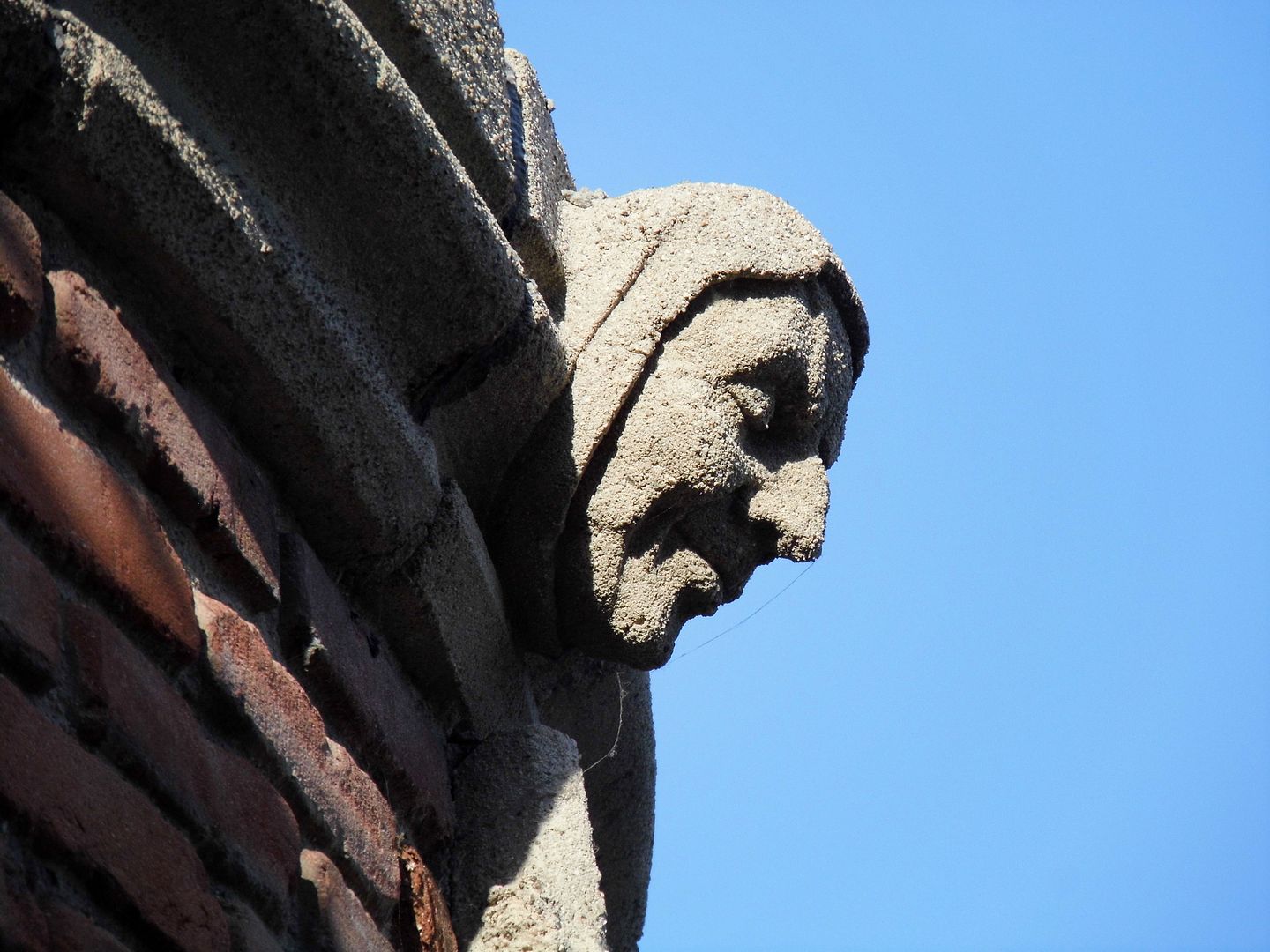
A.T., or "Tony," passed away in 2004 after spending much of his career restoring the work of his father in aging historic buildings. His daughter Dawn Pauline Heinsbergen now runs the renamed A.T. Heinsbergen and Company.
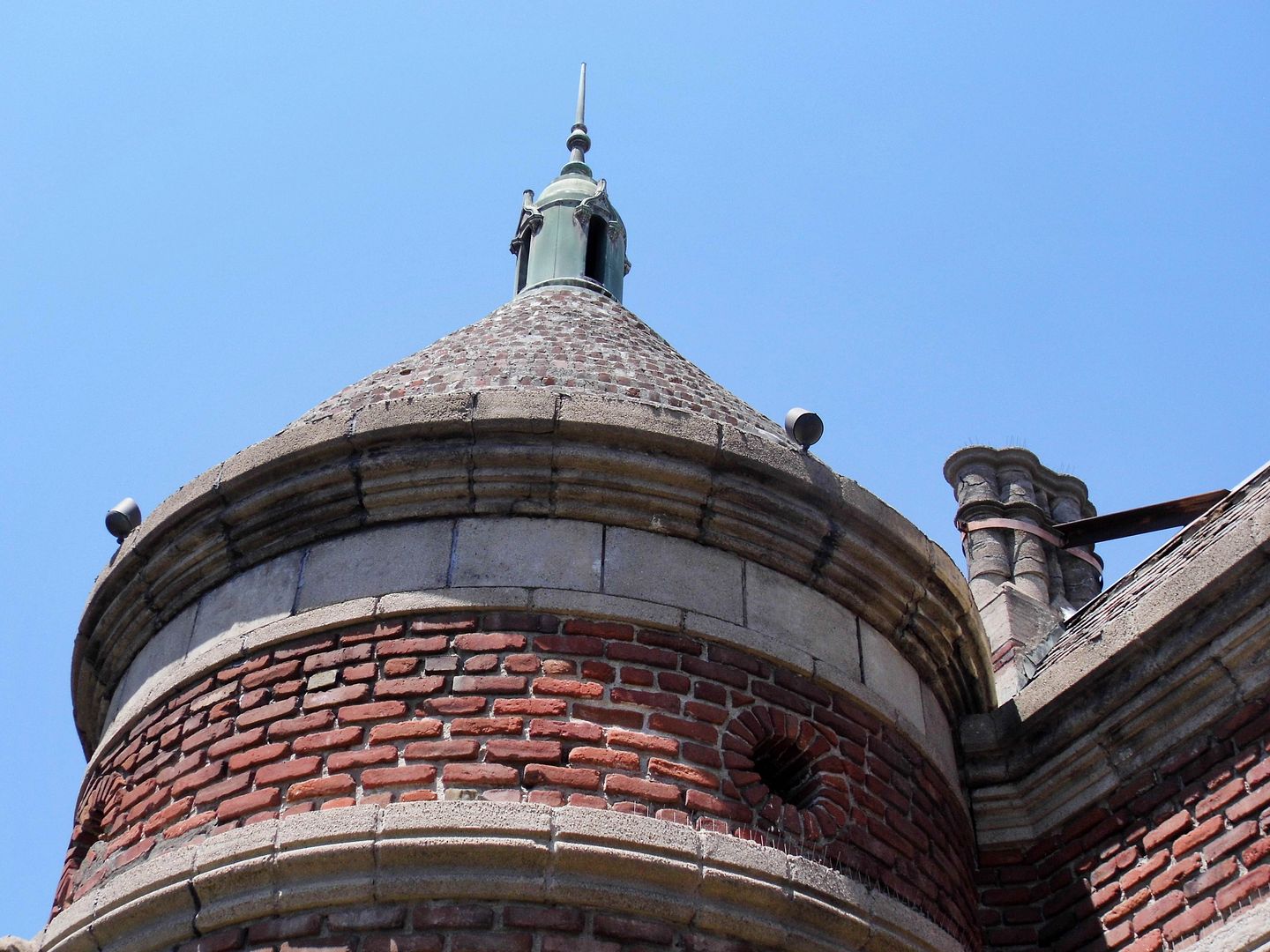
The building still occupies its original 45' x 100' lot...
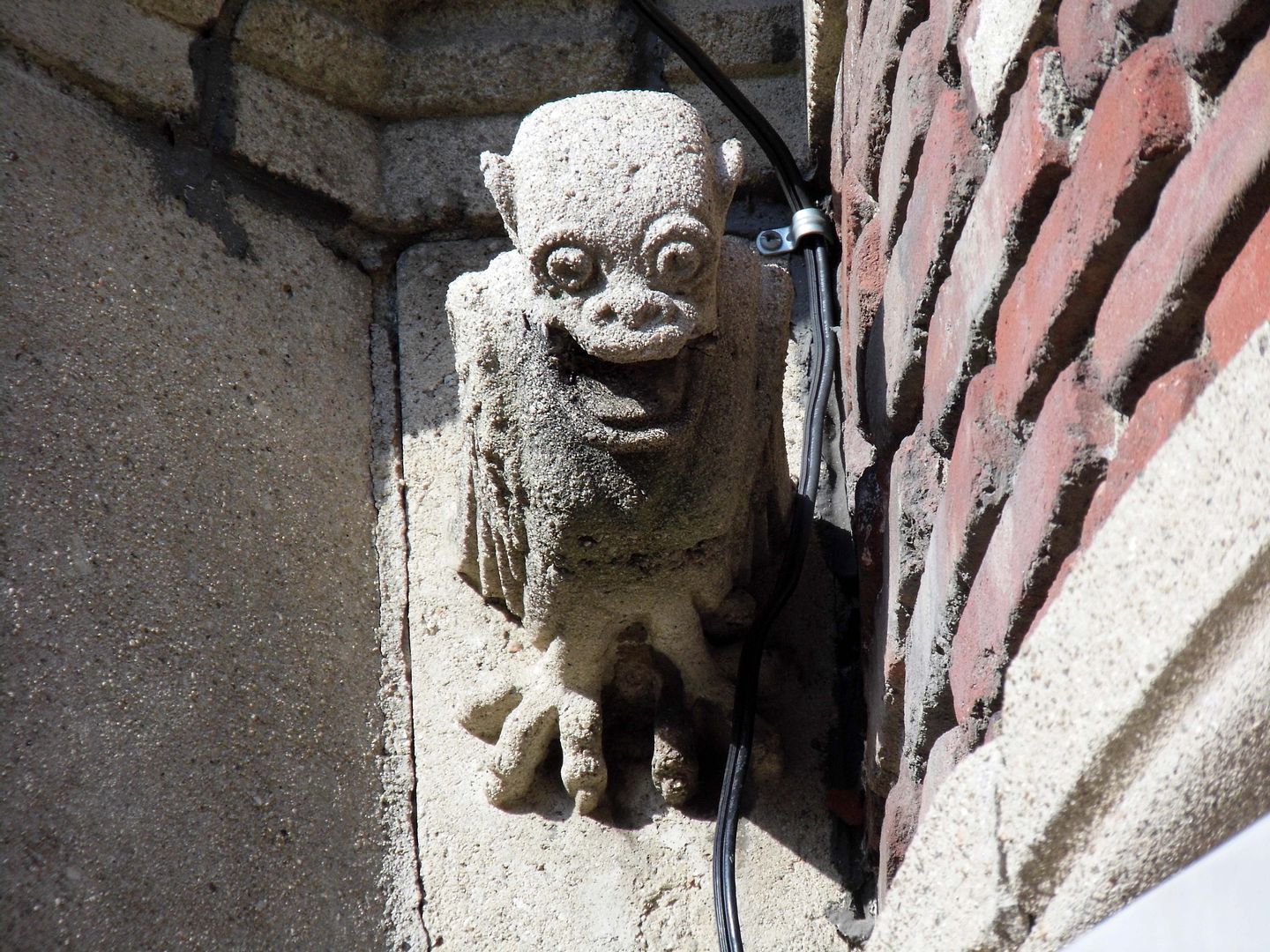
...though it's first a little hard to tell exactly where it ends and its neighboring building begins.
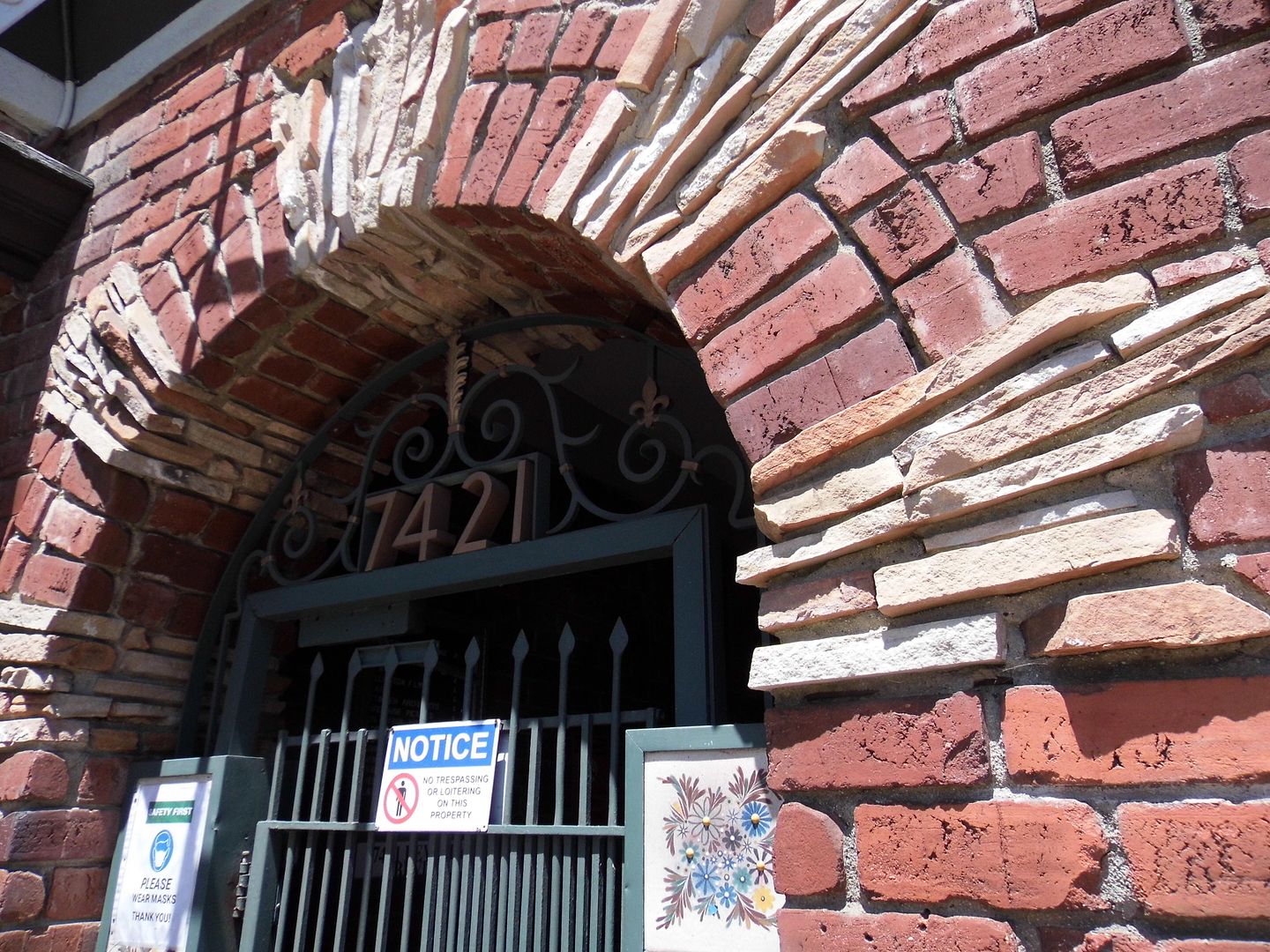
That's because 7421 Beverly Boulevard was constructed in the 1930's in imitative style to follow the lead of Heinsbergen and occupy the two adjoining lots on a similar small scale, and in brick.
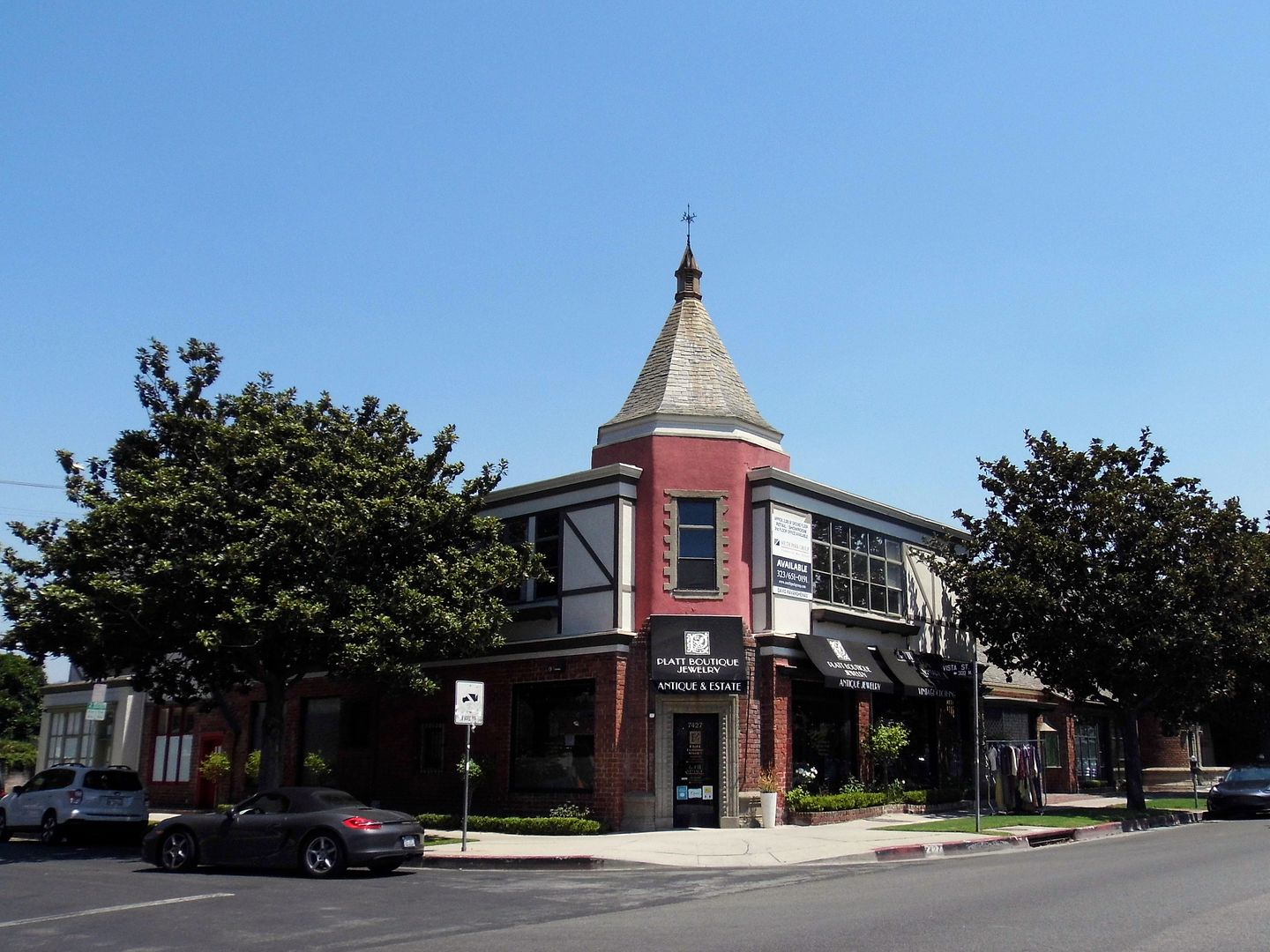
Today the corner of Beverly and Vista is occupied by a vintage store and a vintage jewelry store.

There are many other businesses throughout the connected complex, which features a courtyard and another water feature inside.
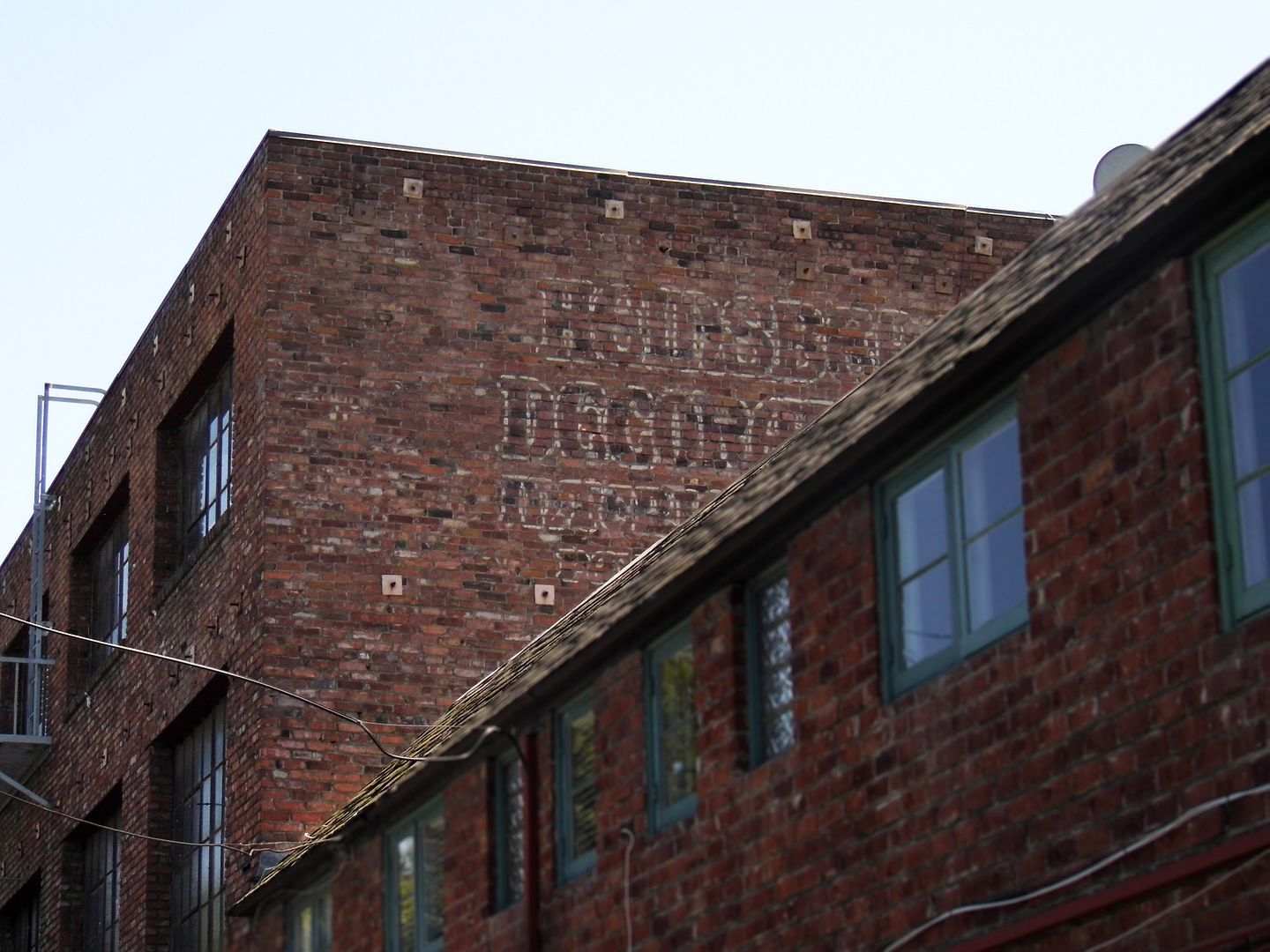
Heading around the corner on Vista, we caught a glimpse of the first of two ghost signs, this one facing west...
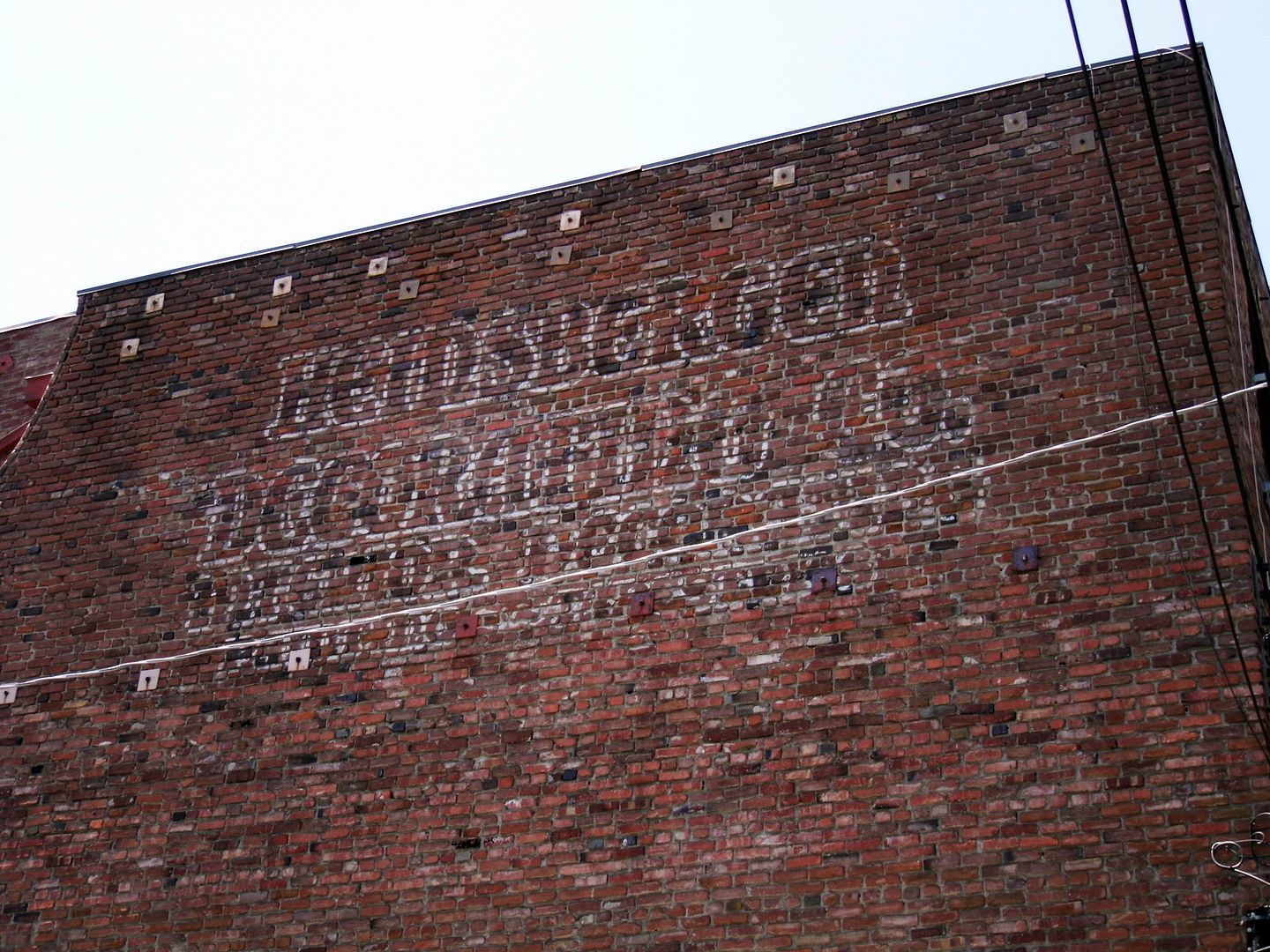
...and the other, which reads "Heinsbergen Decorating Co., Interior Decorating, Painting - Tapestries," facing east.
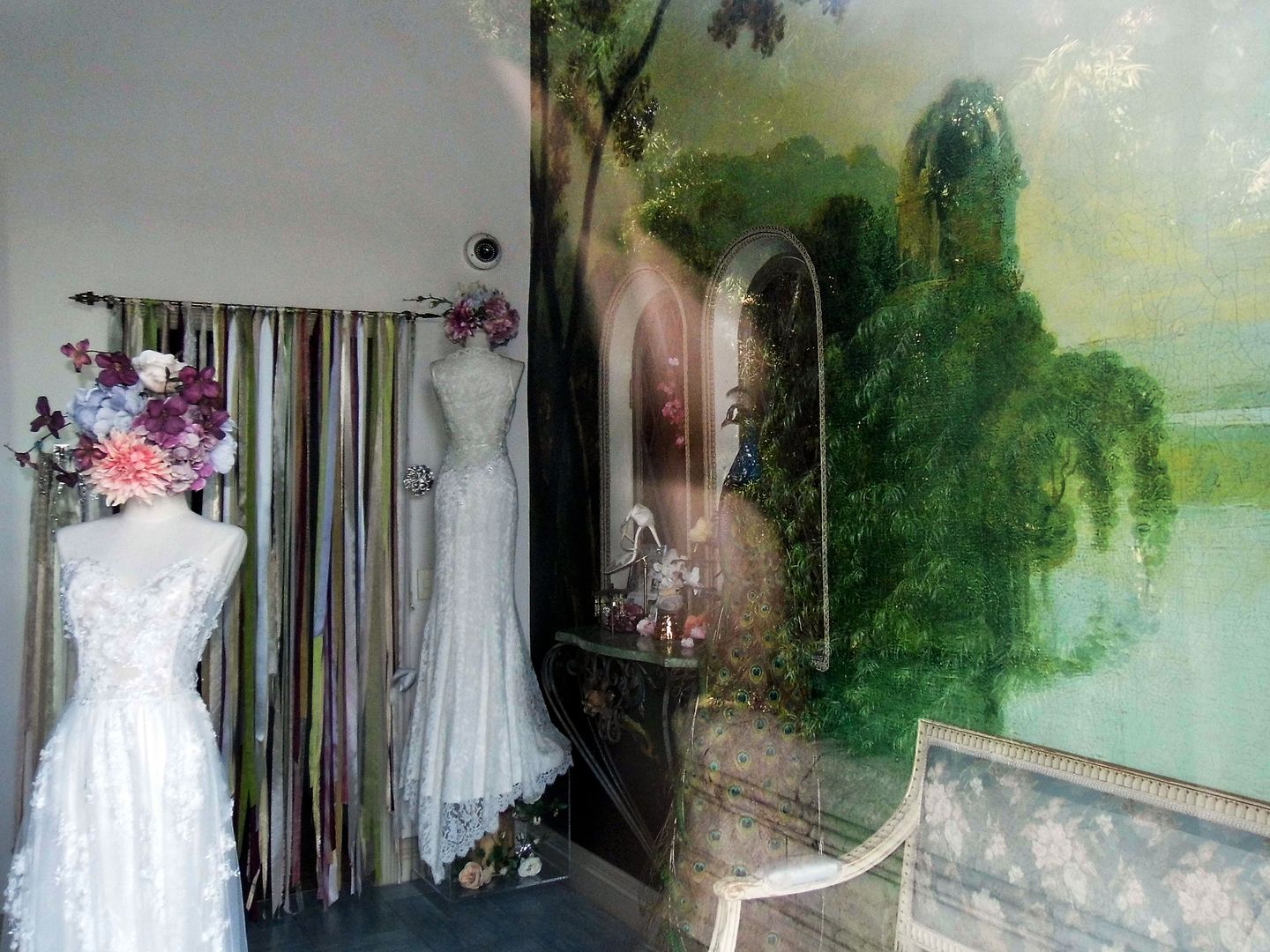
Although Claire Pettibone is open by appointment only (and we didn't have an appointment), the original painted wood ceiling and one mural are visible from the front door at the drawbridge, which leads to the former Heinsbergen lobby.
The site nomination for the National Register for Historic Places circa the 1980s states the following:
"The interior of the building was designed with flexibility in mind, as it always has been used for a variety of studio spaces, drafting rooms and a few offices. The front lobby, with its handpainted, wood beamed ceiling, and Heinsbergen's office, connected to the west, which still retains its original walnut panelling and glass, zodiac wall figures, are basically unchanged. The remainder of the interior work spaces have been divided in a number of different ways over the years, depending on the projects, such as the painting of large murals, for example, which the company happened to be engaged in at the moment."I'm glad I finally pulled over and took a closer look.
Update 2/25/23—check out this video I produced for KCET's SoCal Wanderer, above.
Related Posts:
Photo Essay: The 1980s Skyscraper That Ate the San Diego Fox Theatre
Will Shamrocks and Horseshoes Bring Enough Luck to Keep Tom Bergin's Open For Good?
Related Posts:
Photo Essay: The 1980s Skyscraper That Ate the San Diego Fox Theatre
Will Shamrocks and Horseshoes Bring Enough Luck to Keep Tom Bergin's Open For Good?

No comments:
Post a Comment