It seems like the City of Pasadena is trying to pull the ol' switcheroo.
You see, back in 1923, the public voted to approve a $3.5-million bond measure to create the Pasadena Civic Center District—a grouping of monumental civic buildings designed in a homogenous style, each located at the terminus of wide, ceremonial boulevards.
Essential to the plan—created by the Chicago firm of Bennett, Parsons, and Frost—was the unobstructed "view corridor," which has been mostly preserved.
But maybe not for long.
Because as a group called the Pasadena Civic Center Coalition has been sounding the alarm, the City is trying to redesignate that public open space—with its uninterrupted sightlines—as surplus.
And it's trying to sell it off to private developers.
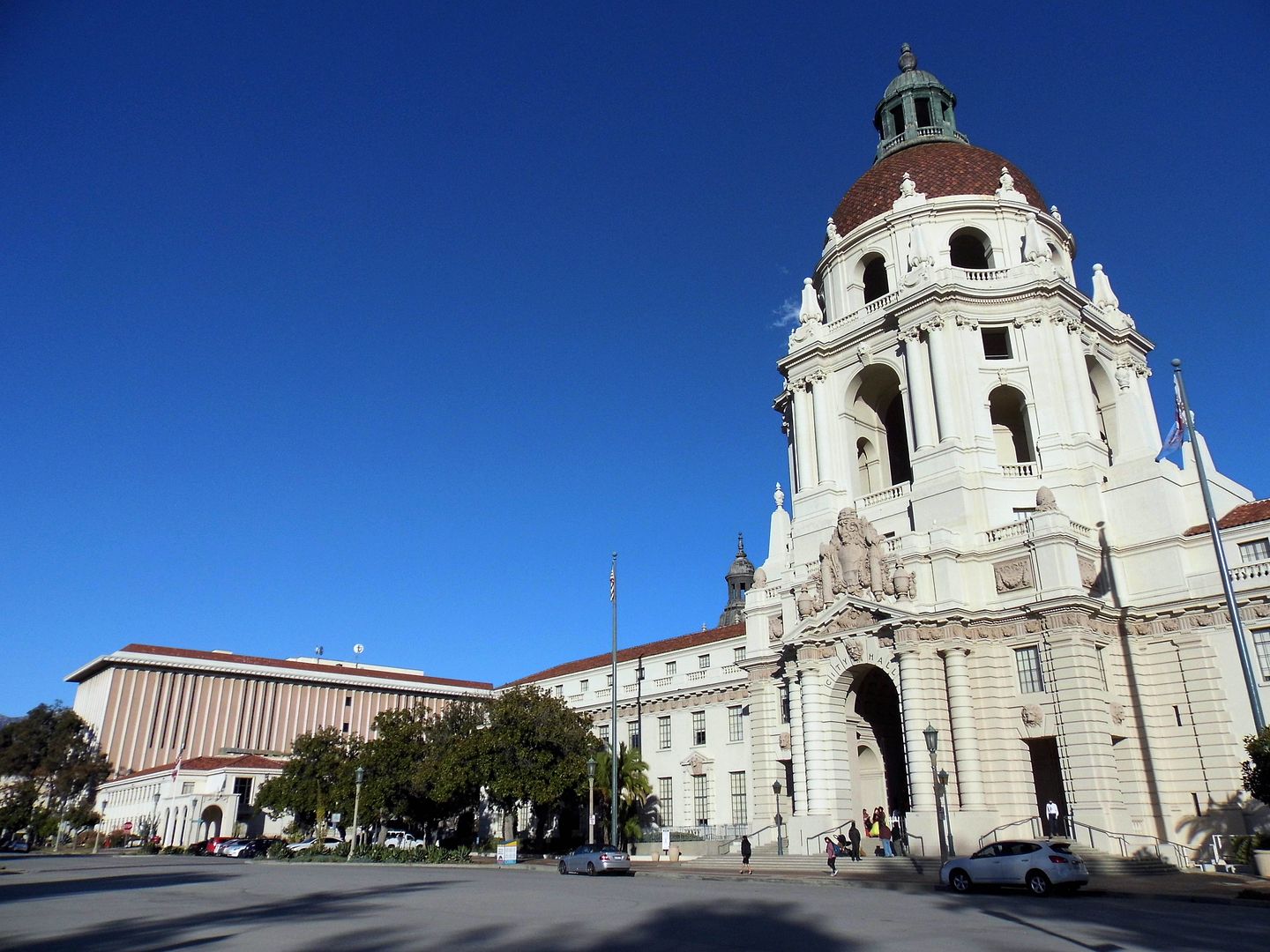
One of the main plots in question is adjacent to Pasadena City Hall—which anchors the Civic Center as the center of the City of Pasadena, situated at the end of the major axis of Holly Street, an artery that runs east-west through the city.
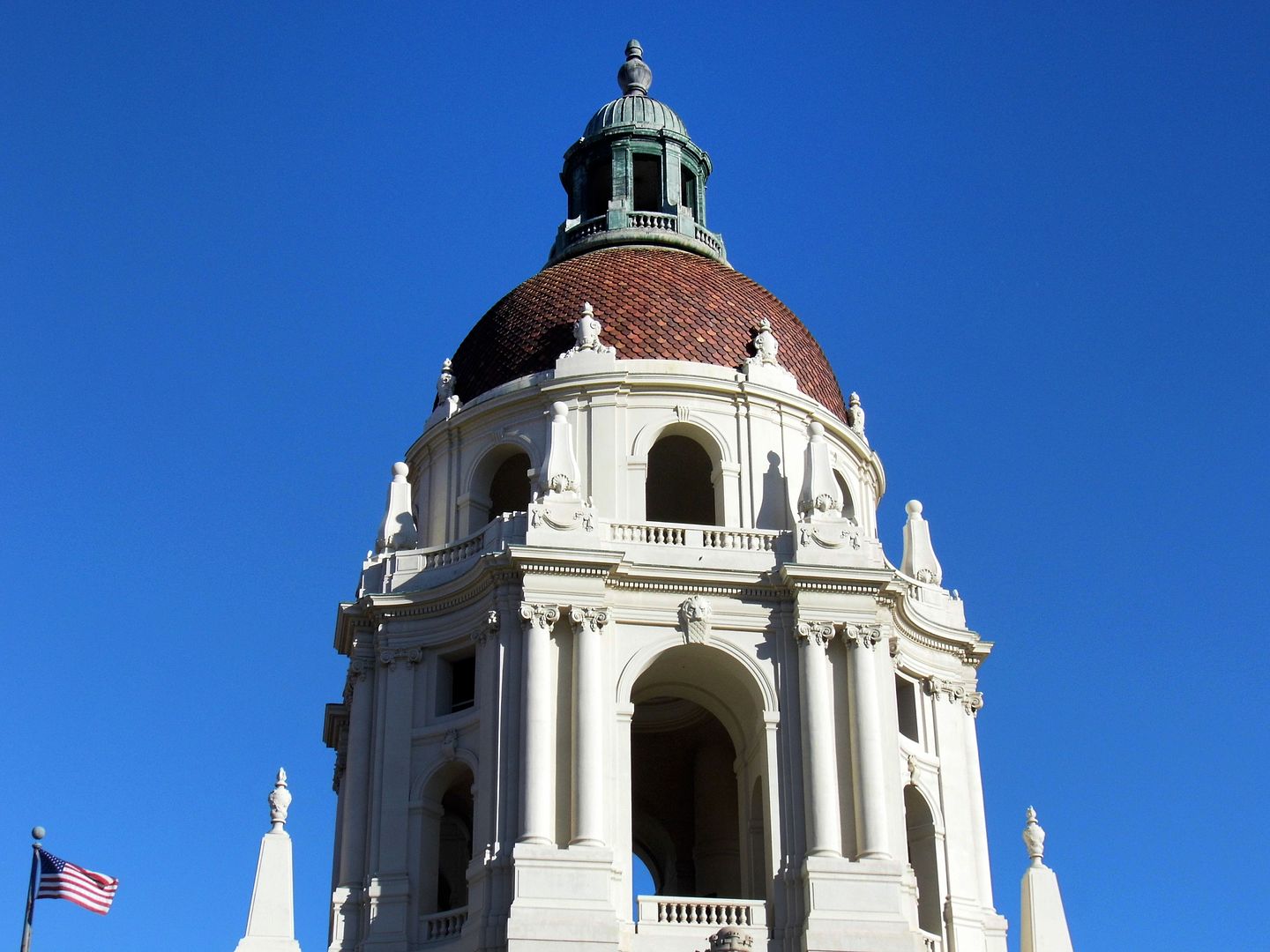
Its 6-story, circular tower structure—topped by a 26-foot dome—was meant to be the chief landmark of Pasadena. It helped bring a sense of massive scale to the center of the city—while maintaining a feeling of "harmonious continuity."
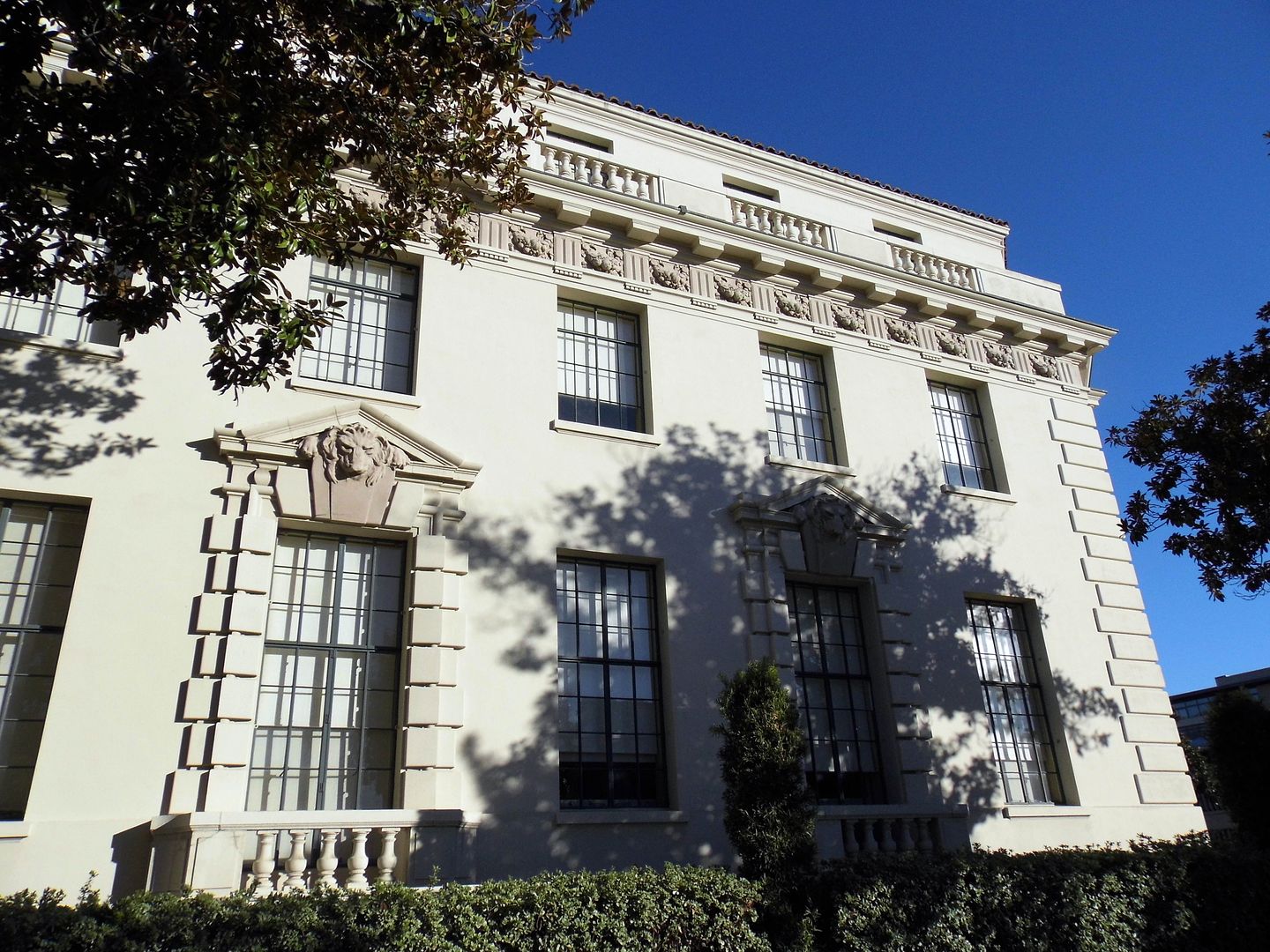
Completed in 1927 at the cost of $1.3 million, the 170,000-square-foot Pasadena City Hall is a municipal monolith designed in the "California Mediterranean" style by John Bakewell Jr. and Arthur Brown Jr. of the San Francisco-based architectural firm of Bakewell and Brown.
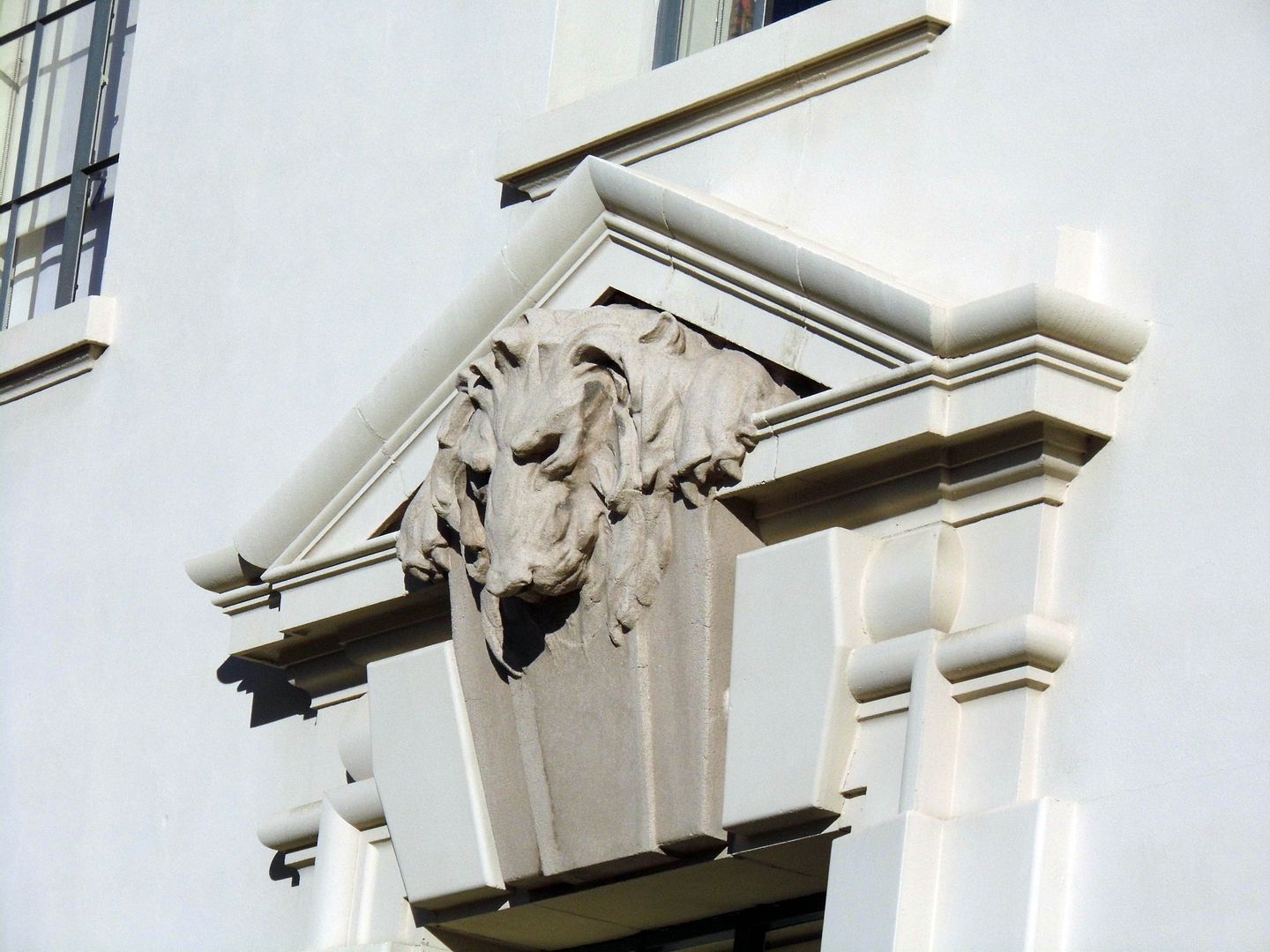
In what some may call the Beaux Arts architectural style, City Hall's design also evokes the work of 16th-century Italian architect Andrea Palladio as well as St. Paul's Cathedral in London.
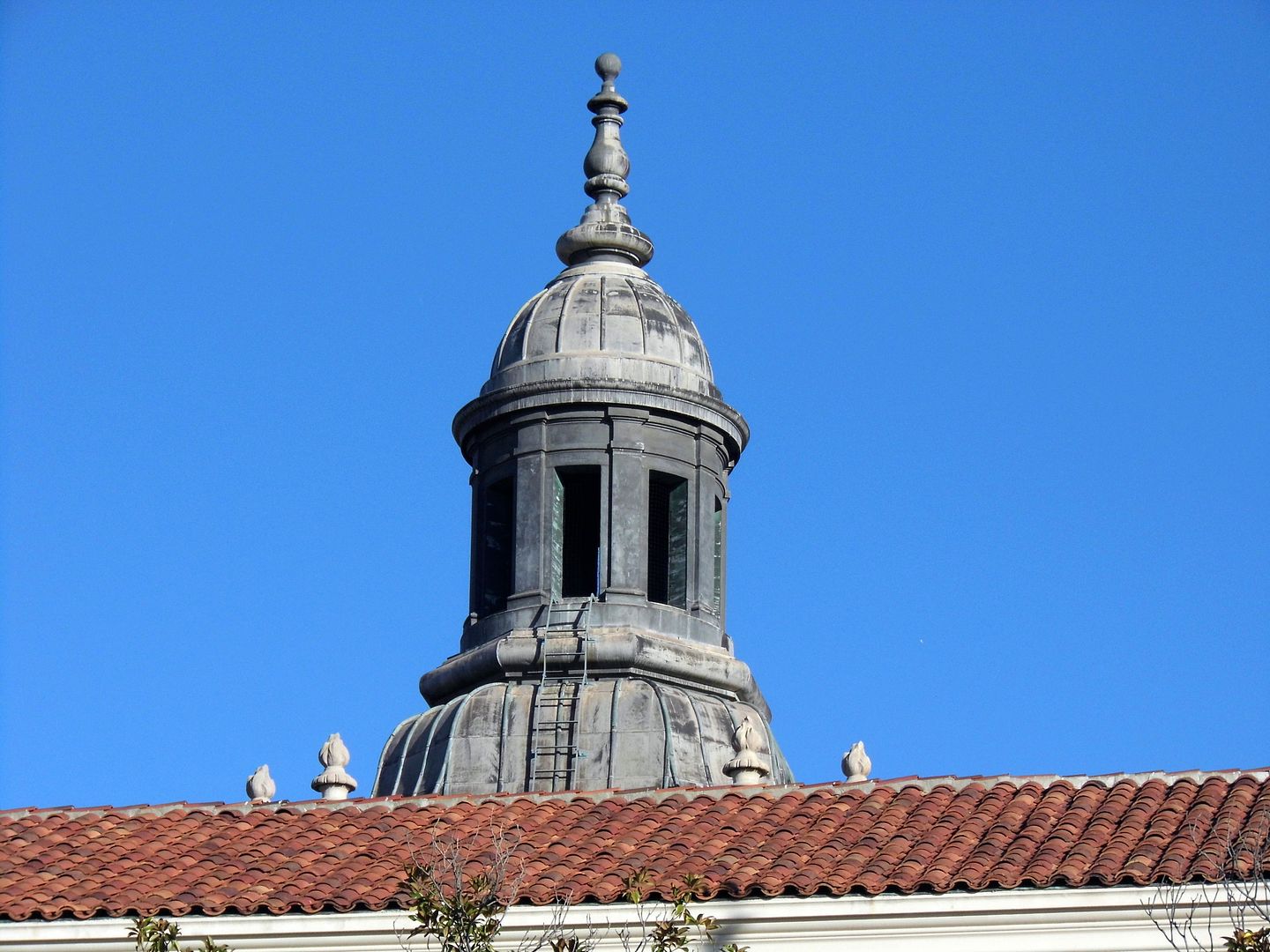
From nearly any vantage point, you can admire the Cordova clay tile roof and ornamental urns...
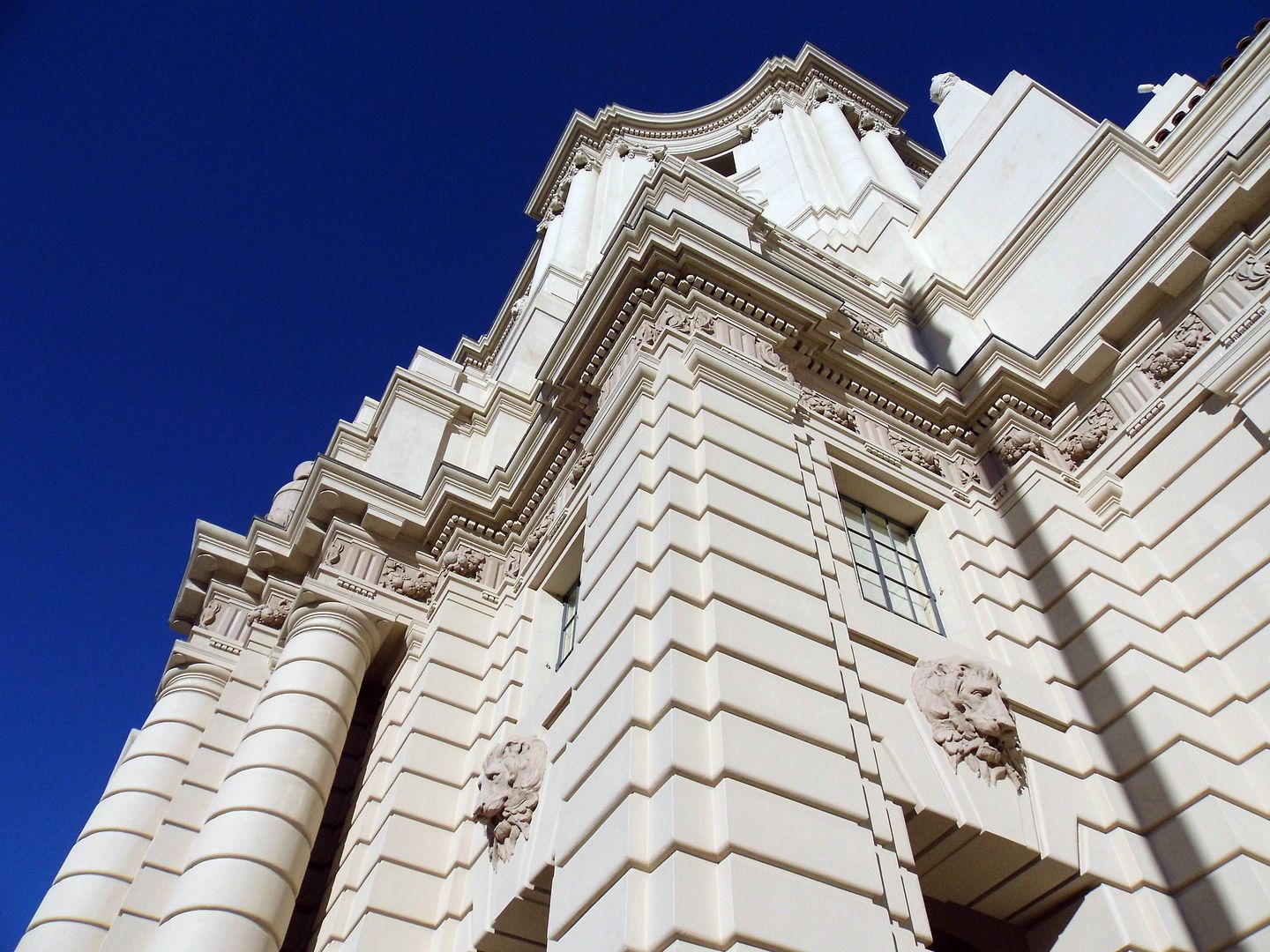
...lion heads...
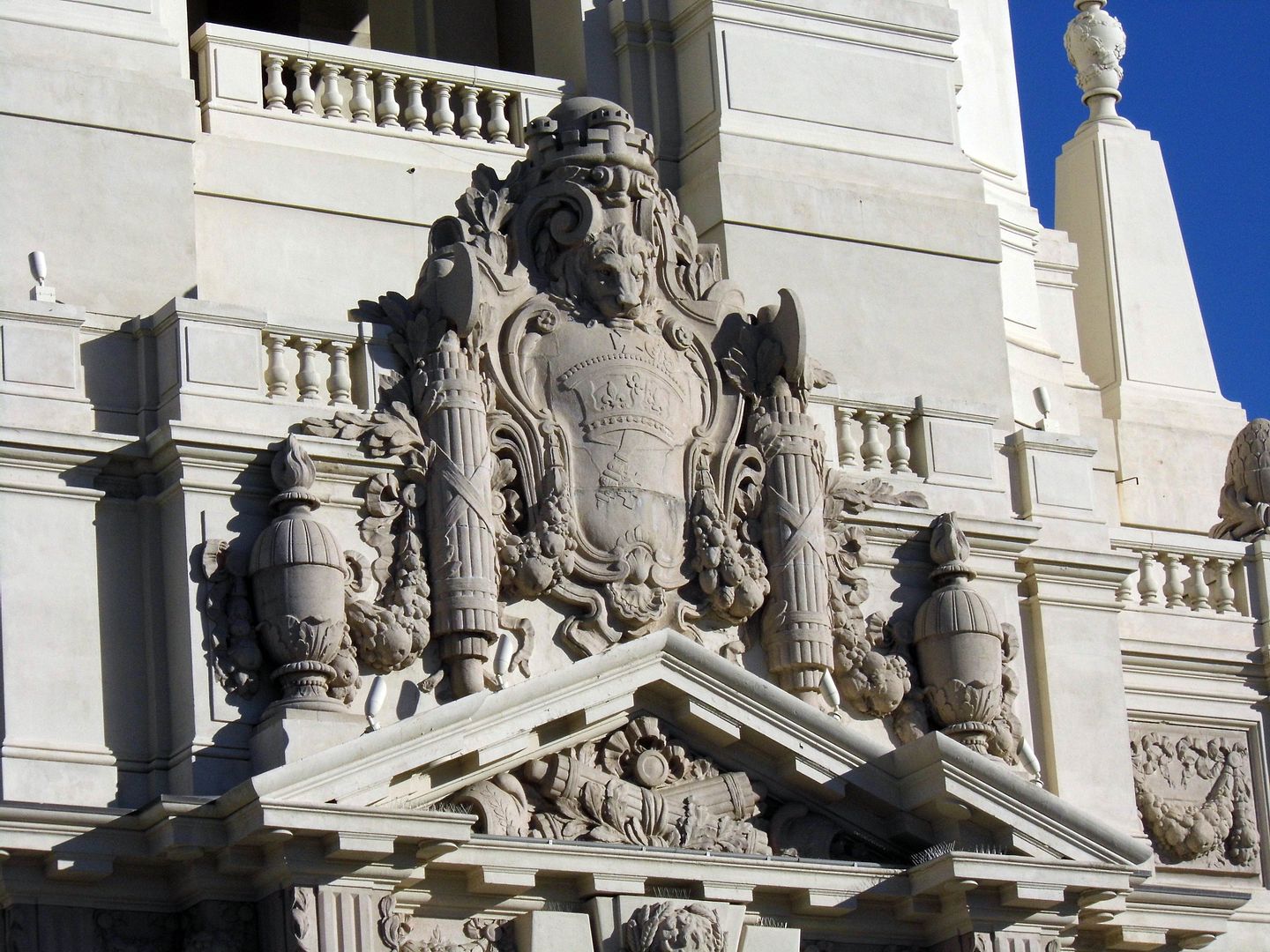
...and swags and garlands.
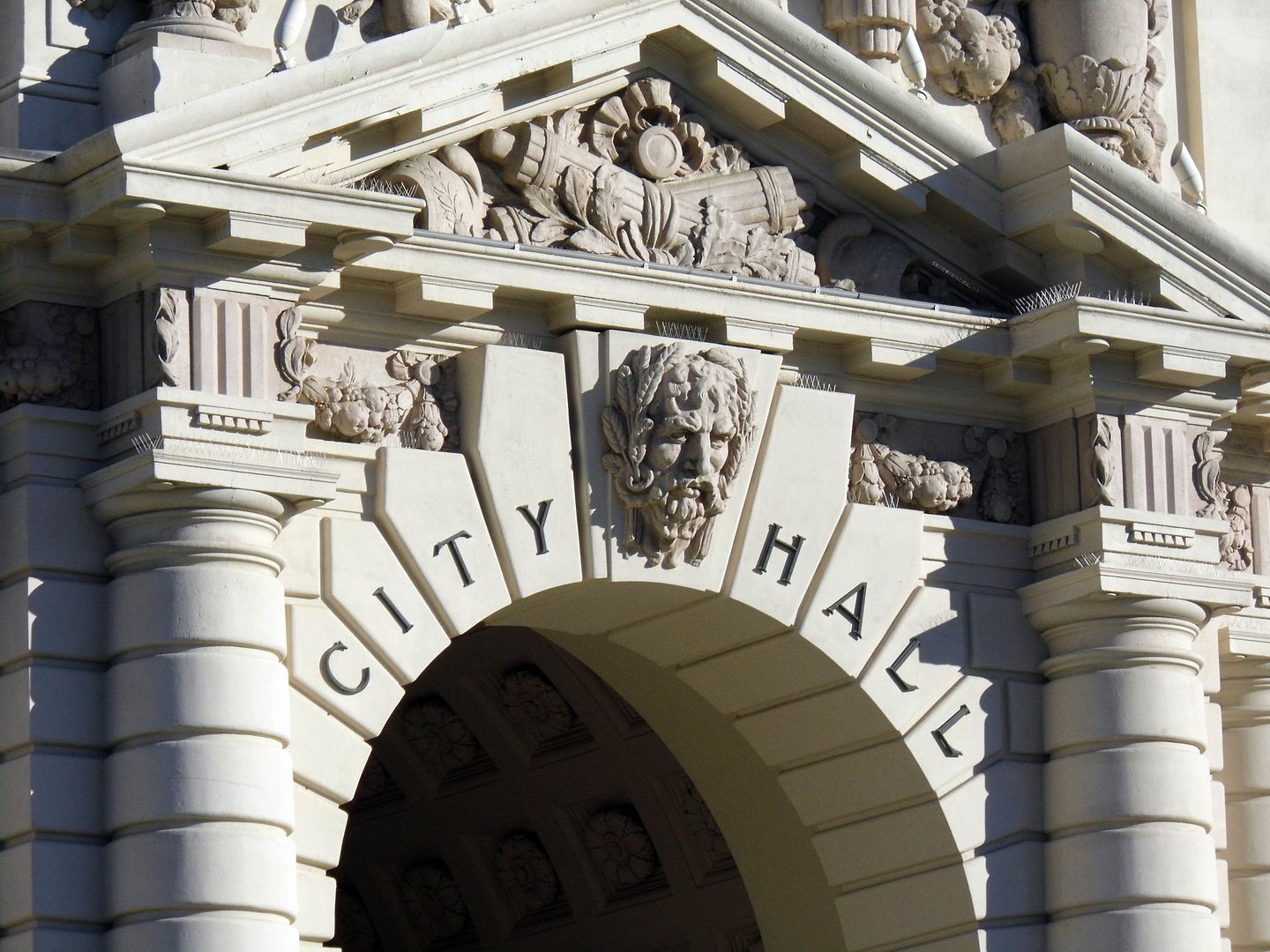
In completing a total of 235 rooms and passageways, builder Orndorff Construction Company reportedly used more than 1 million board feet of lumber (including vertical-grained white oak for the interior woodwork) and 20,000 cubic yards of concrete. Other materials include Alaskan marble staircases, wrought iron balustrades, Padre tile floors, cast stone, and more.
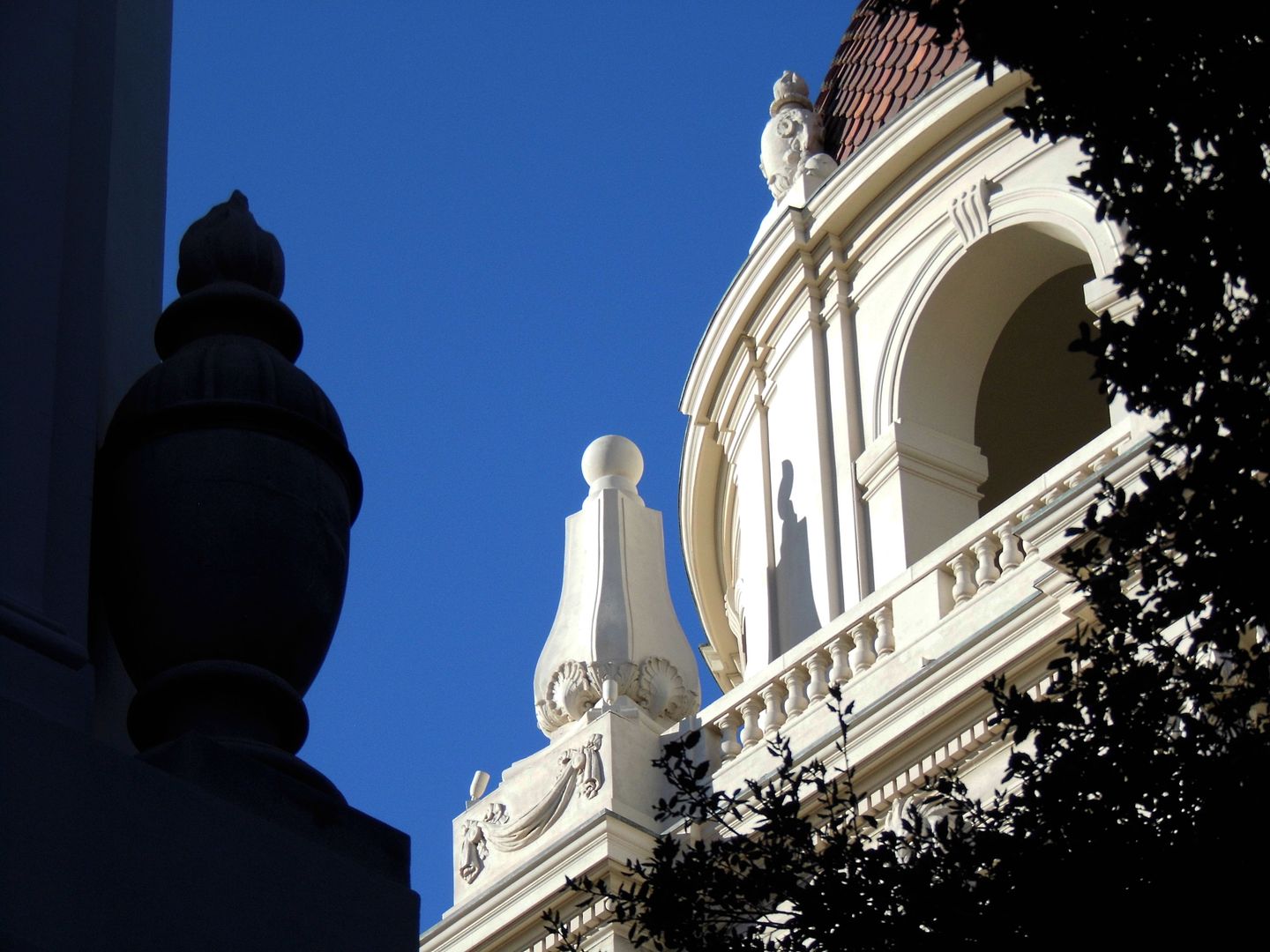
The dome is covered fish-scale tiles and topped by a lantern, 206 feet above the ground.
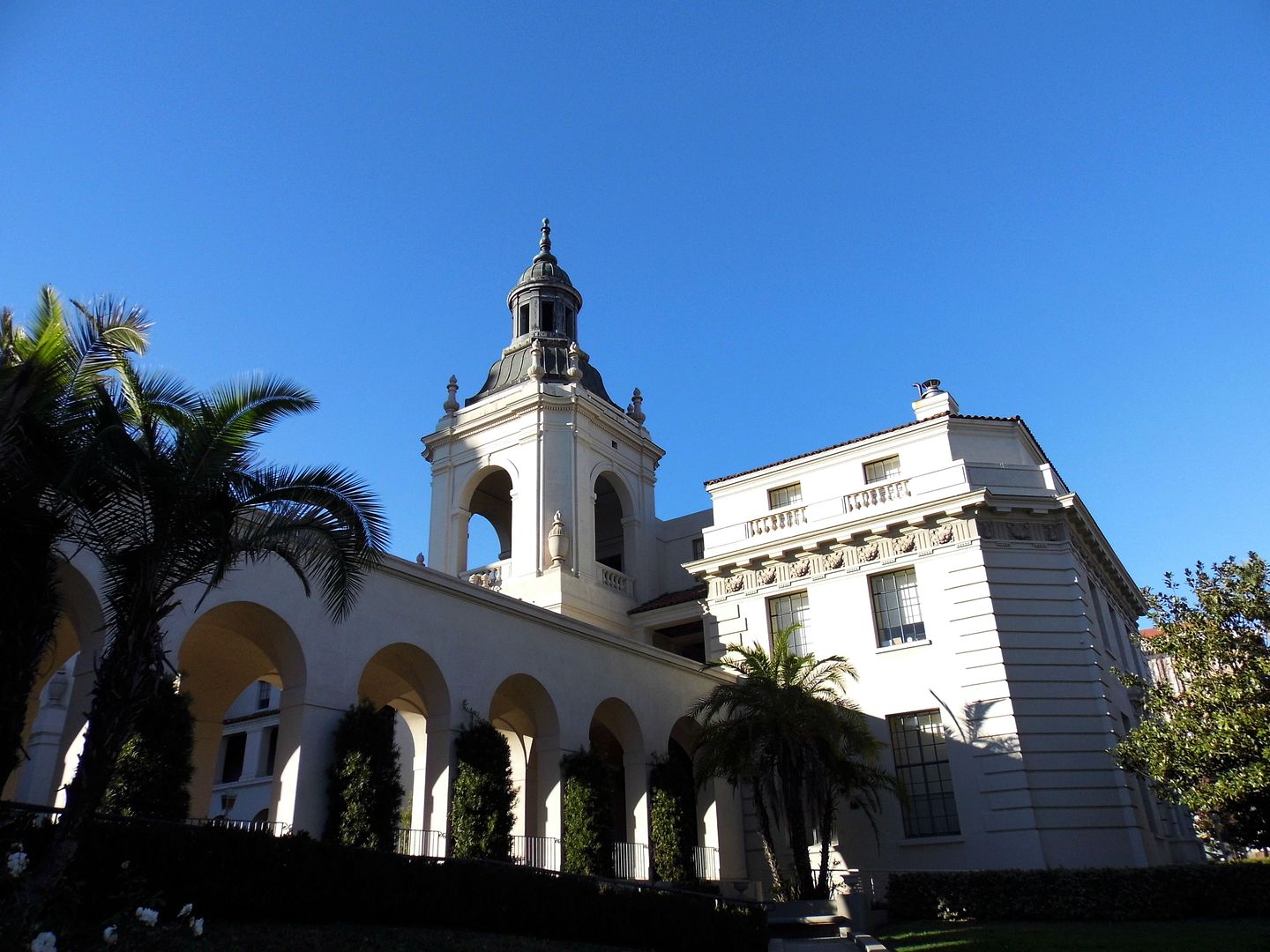
Pasadena City Hall had been continuously operating for 80 years before closing for a 2004-2007 seismic retrofit, which installed base isolators to allow the building to move up to 30 inches in any direction during an earthquake without cracking into a million pieces.
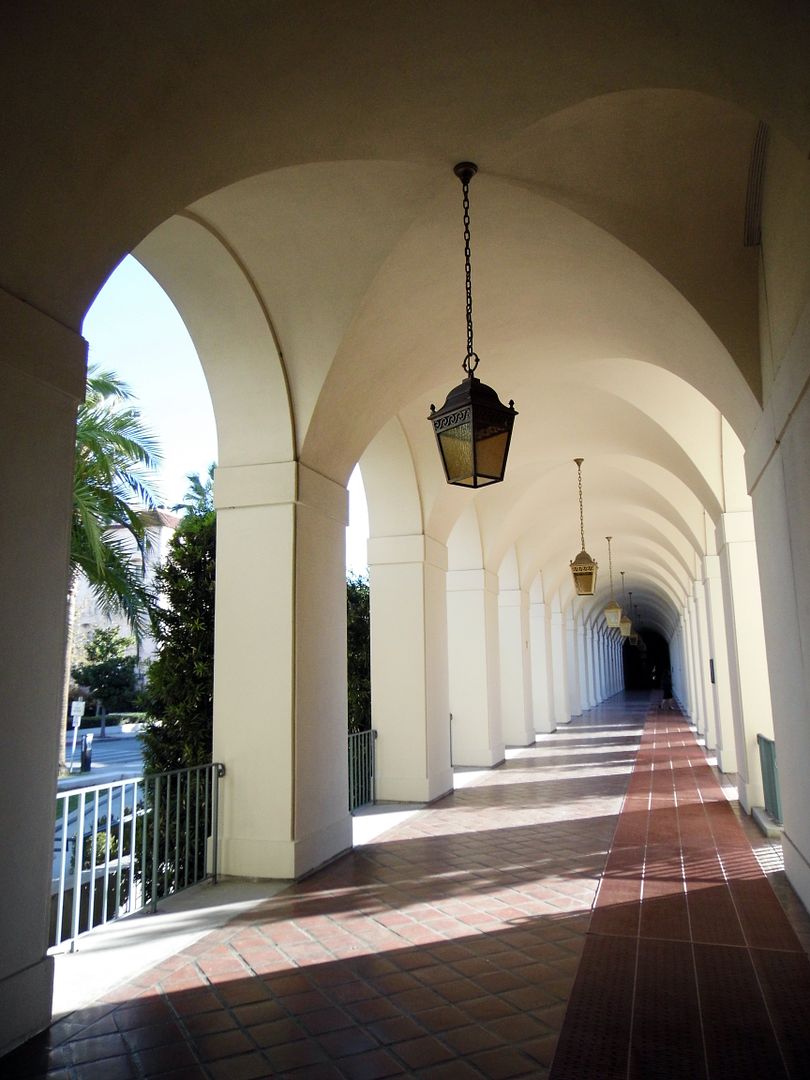
The project also demolished and replaced the original arcade—which was meant to be temporary but now permanently ties together the building’s two wings—and added steel beams to reinforce the vaulted loggias.

At a cost of $117.5 million, the renovation was among the most expensive public works projects in Pasadena (at least at the time). Until then, all the plumbing had been original.
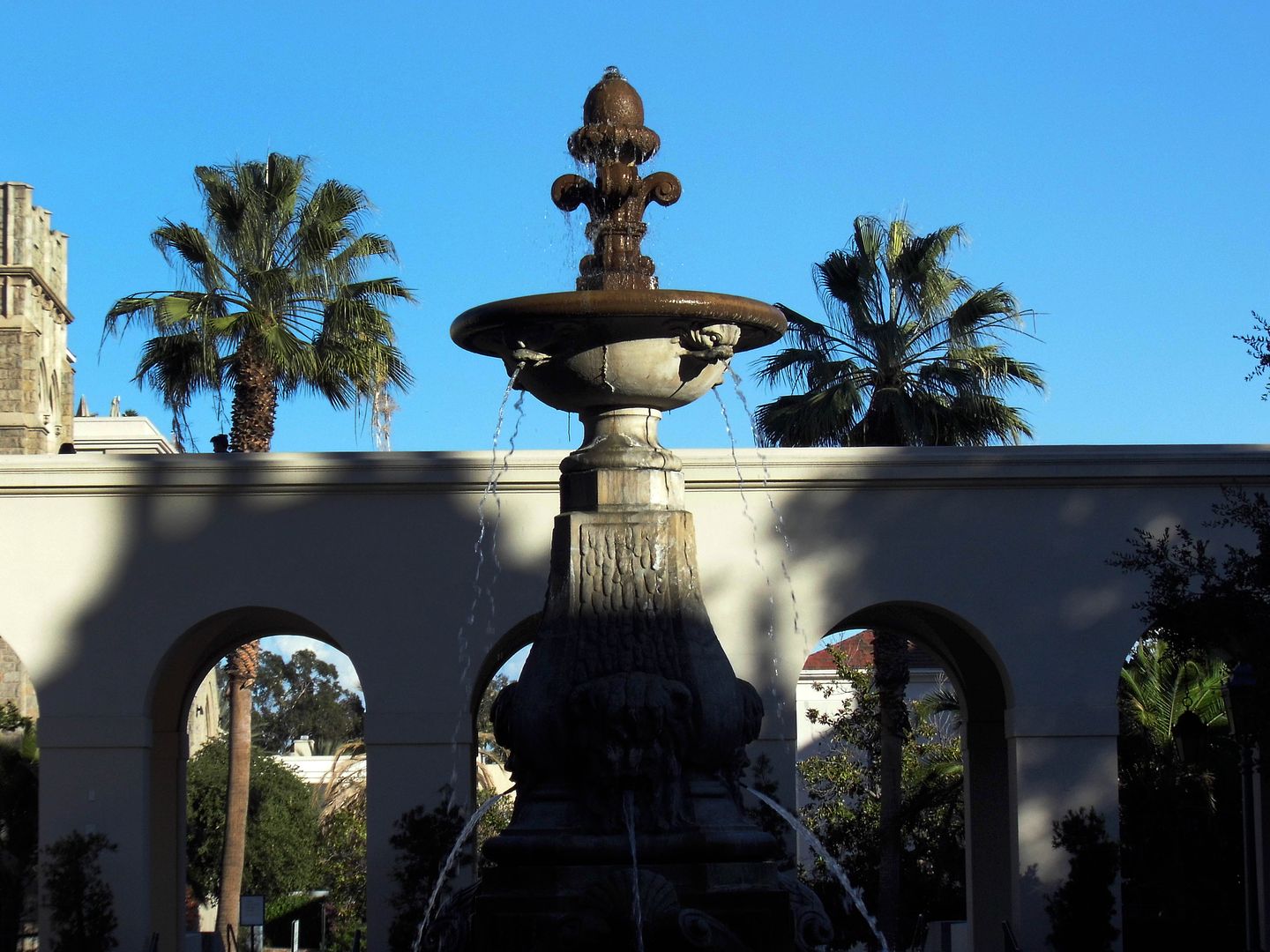
Now, 15 years after the completion of that massive renovation, in the crosshairs for the proposed surrounding development is the public area behind City Hall, known as the Civic Gardens.

Surrounding the cast-stone, Baroque-style fountain are seasonal plantings for public enjoyment—"suited to a land of flowers and sunshine."
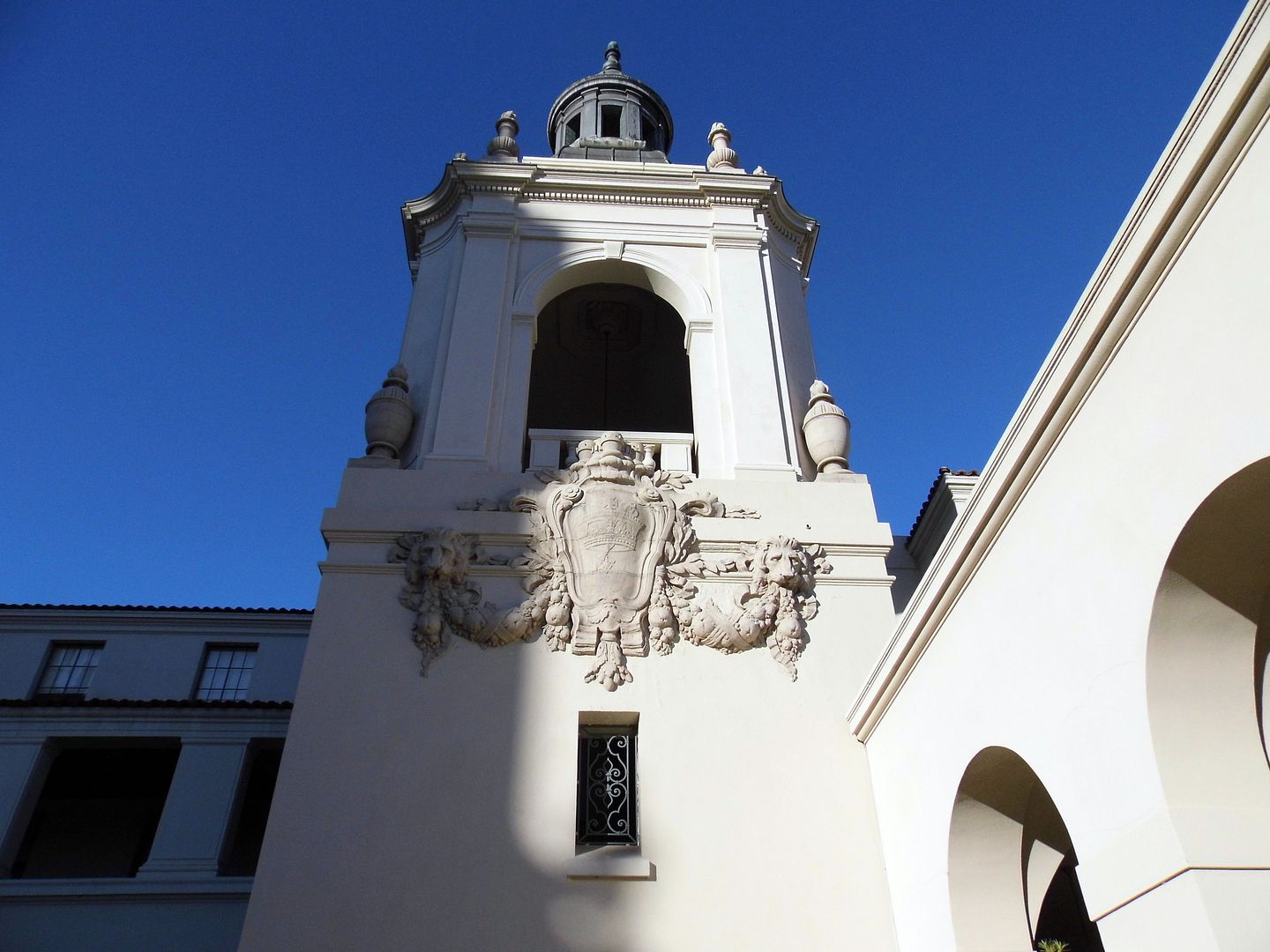
But the City of Pasadena has been looking into blocking the view—or giving up the gardens altogether—in favor of a hotel development or some other such non-historic resource.
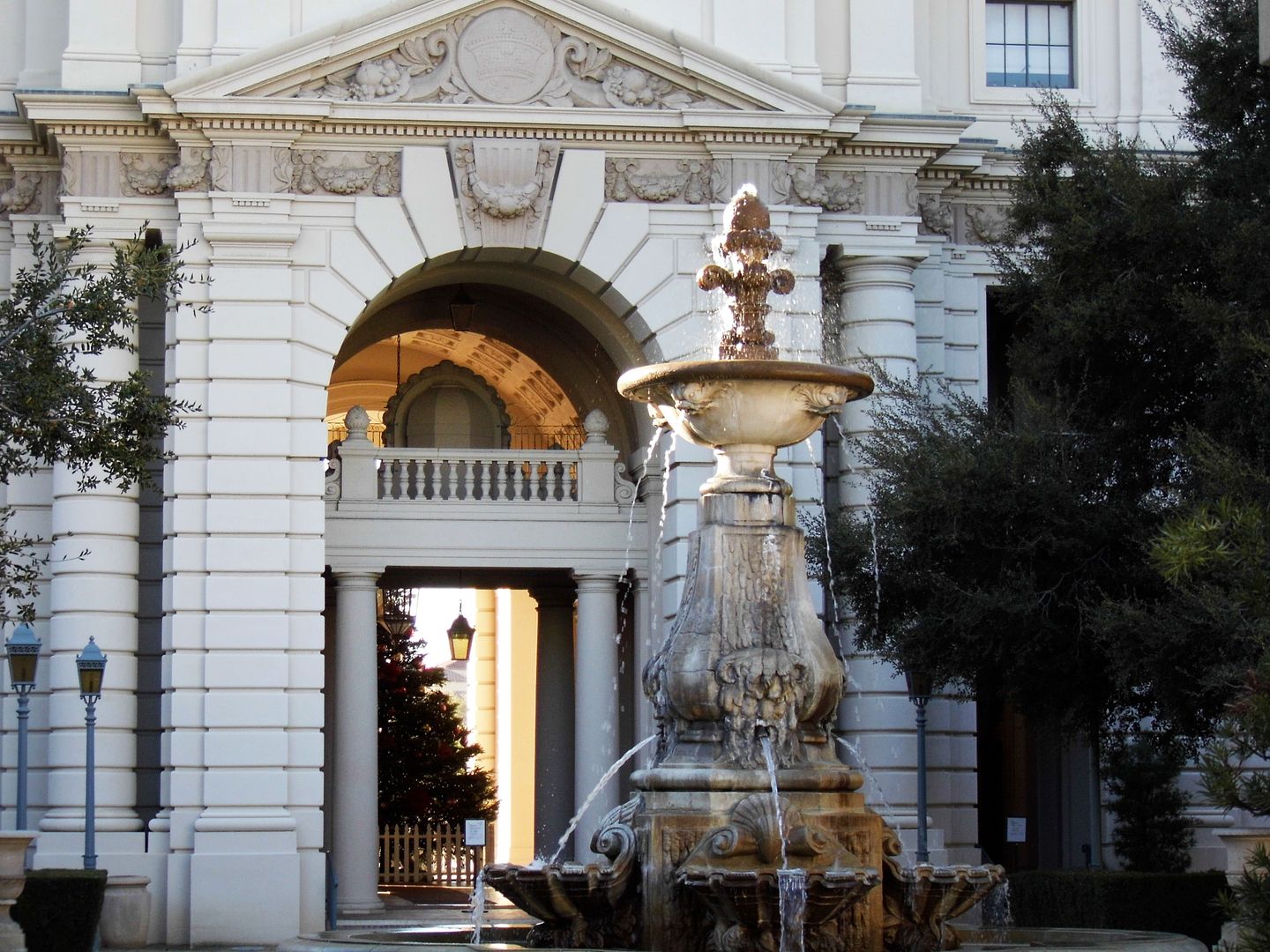
They're acting like taxpayers didn't fund City Hall and the Civic Center to be just the way it is.
Pasadena's City Hall recently posed as city hall for the fictional town of Pawnee, Indiana on NBC's Parks and Recreation—but it made its first appearance on the silver screen in 1940, in Charlie Chaplin's satire The Great Dictator.
Hollywood seems to like it just as it is, too.
I'll be following any plans that move forward and will post updates here.
Related Posts:

No comments:
Post a Comment