What is a library—besides its collection? In the case of the A.K. Smiley Library in Redlands, California, it's the nationally-landmarked building itself (added to the National Register in 1976 and the California state register in 1990) as well as a significant chapter in the founding of a California citrus town, the "Jewel of the Inland Empire."
Known as the "Patron Saints of Redlands," East Coasters—and identical twin brothers—Alfred Homans and Albert Keith Smiley arrived there in 1889, just after the city had been incorporated. More and more people were relocating to Redlands for its citrus estates and other developments—so, in response to the growing need for a library, "A.K." donated 16 acres of land and the building in 1898.
.jpg)
Photo: circa 1900 (Public Domain, via California Historical Society Collection, USC Digital Libraries)
The Moorish-style structure was designed by Redlands architect T. R. Griffith to be built out of solid brick with hand-cut stone trimmings...
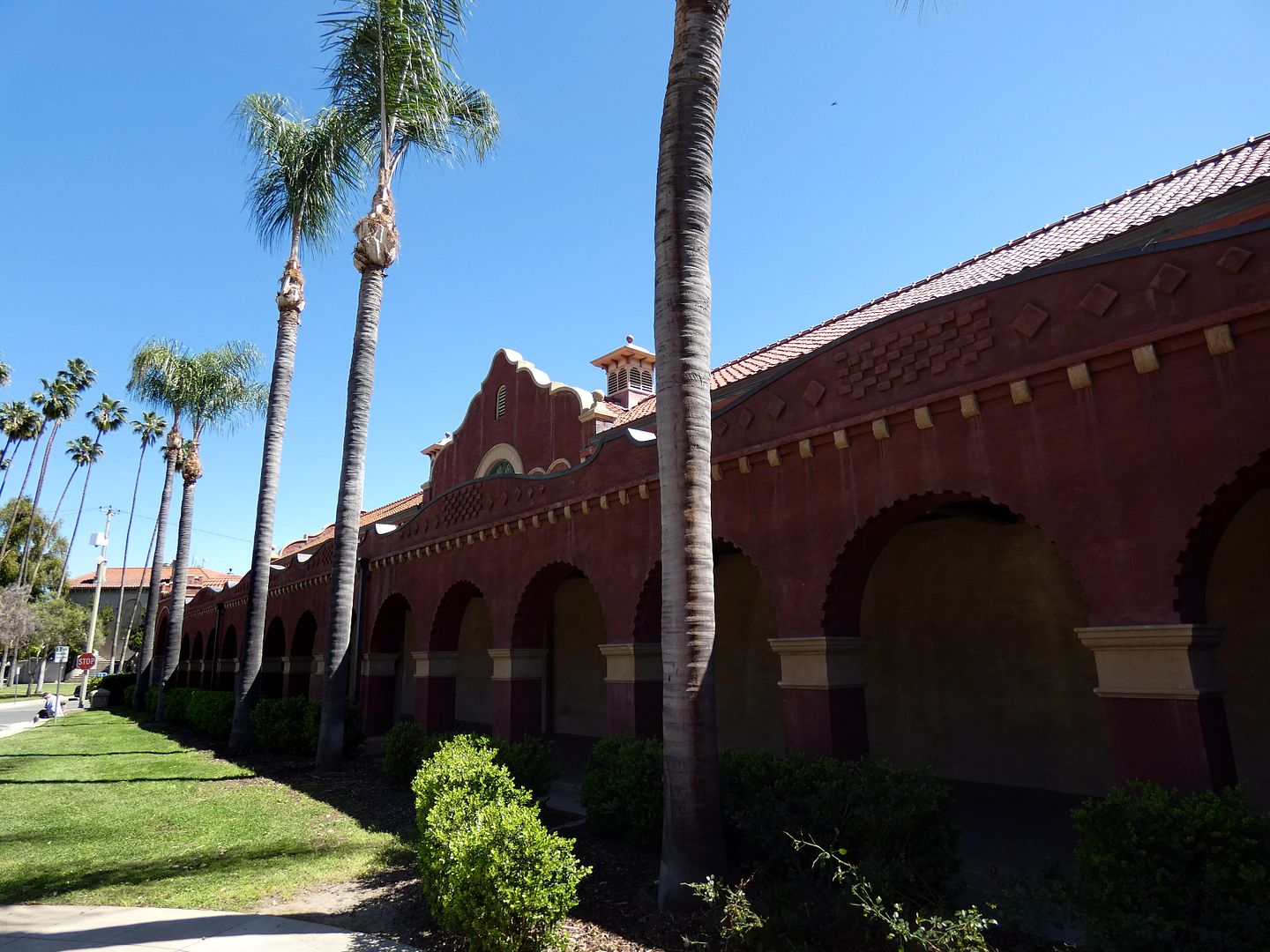
...also incorporating some Mission Revival elements.
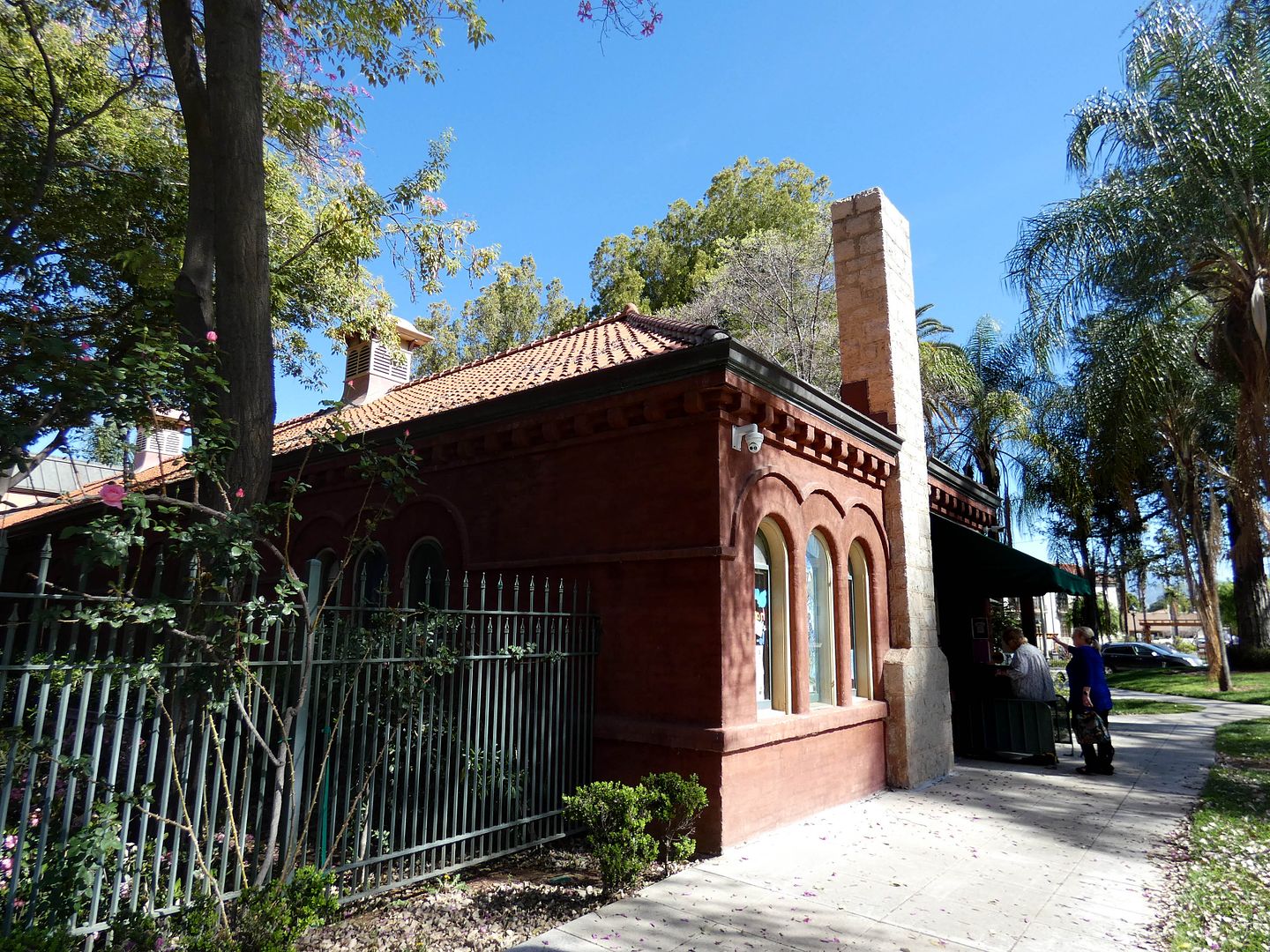
Other influences include Romanesque, Classical, and even Gothic architecture.
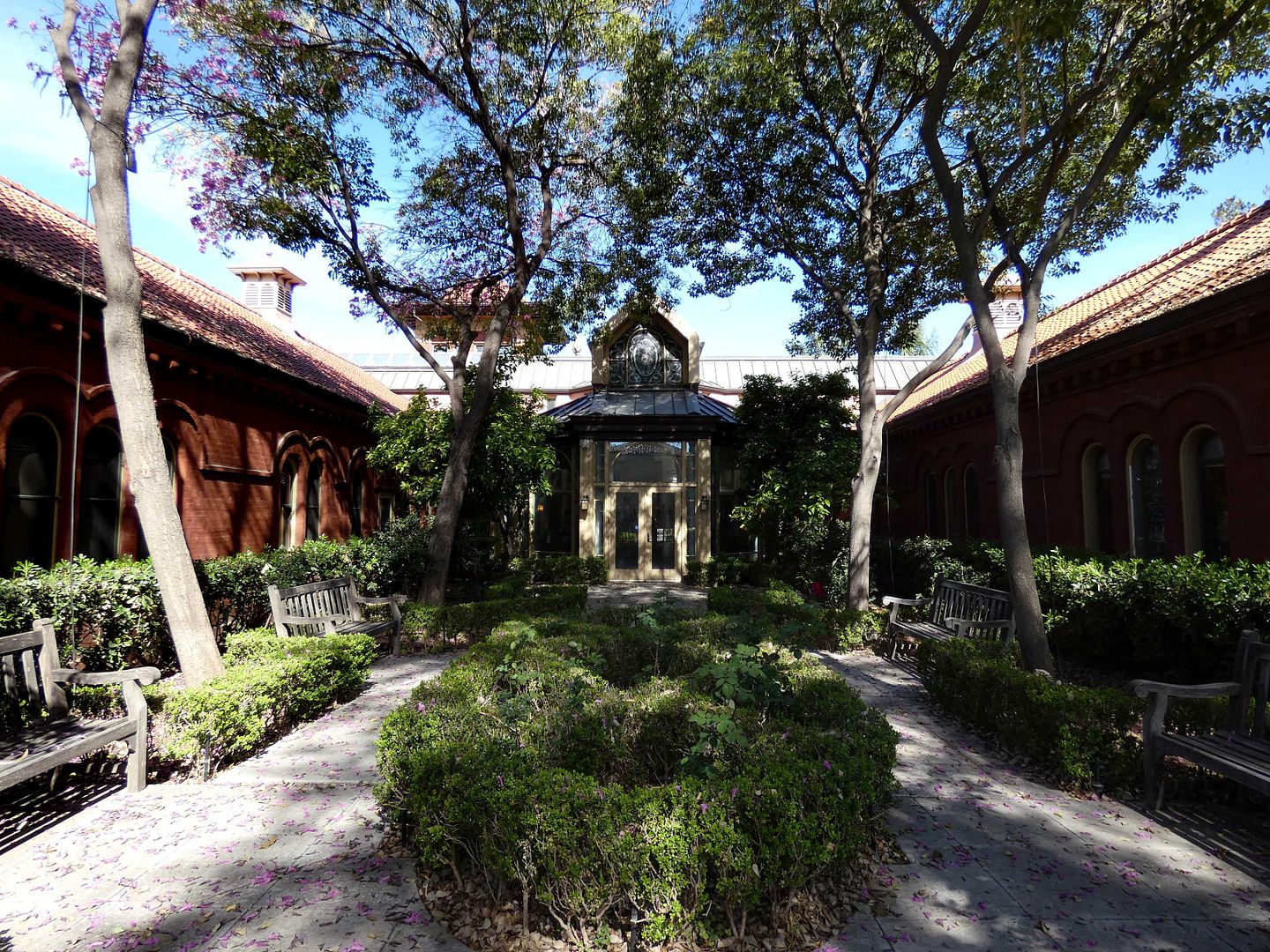
It's hard to pin the architectural style down, partially because this library isn't really just one building...
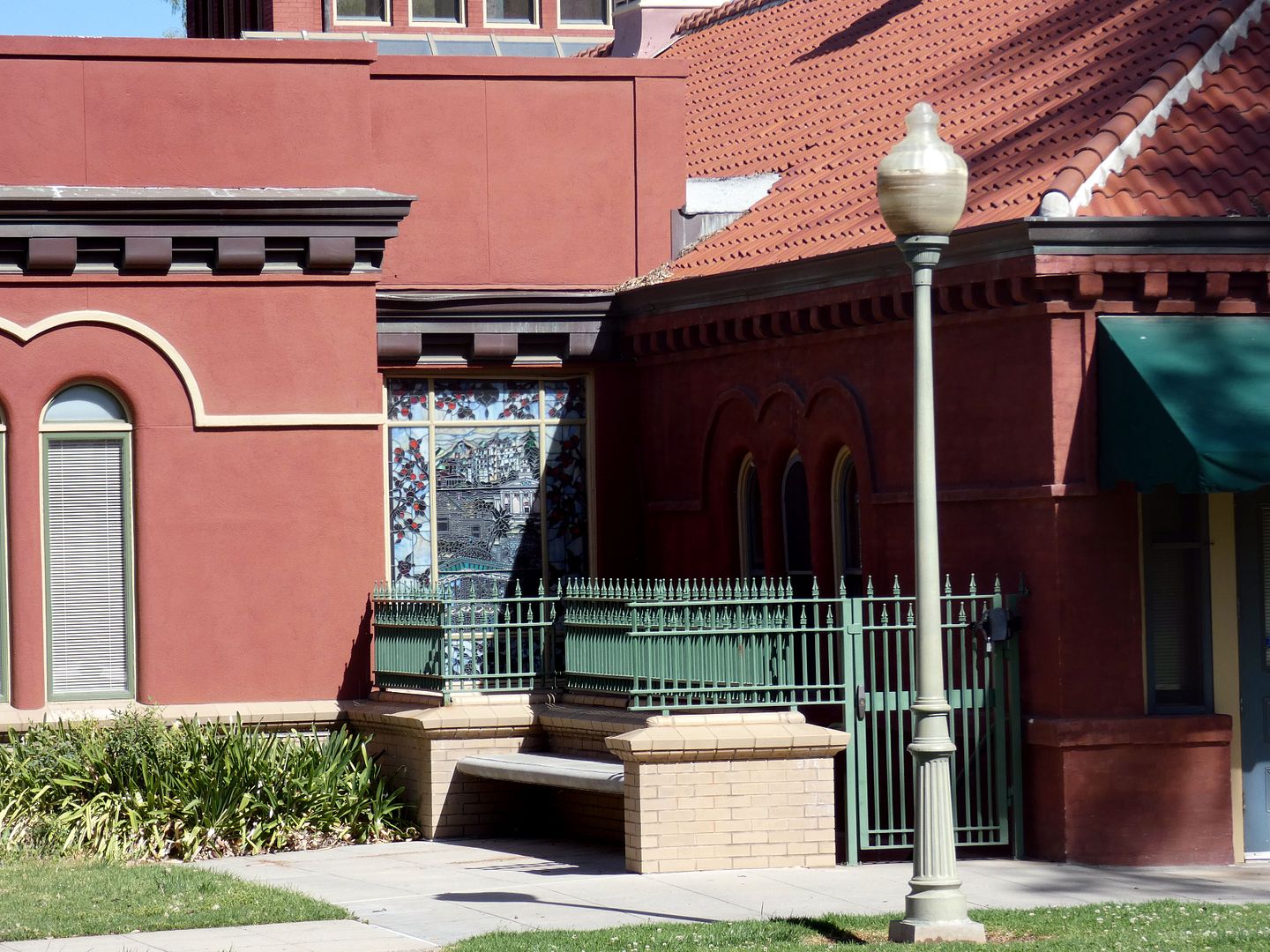
...but a hodgepodge of the original building plus several additions, including ones from 1906 (also funded by Smiley, who gave $12,000), 1920, 1926, 1930 (the "Stack Wing"), and 1990.
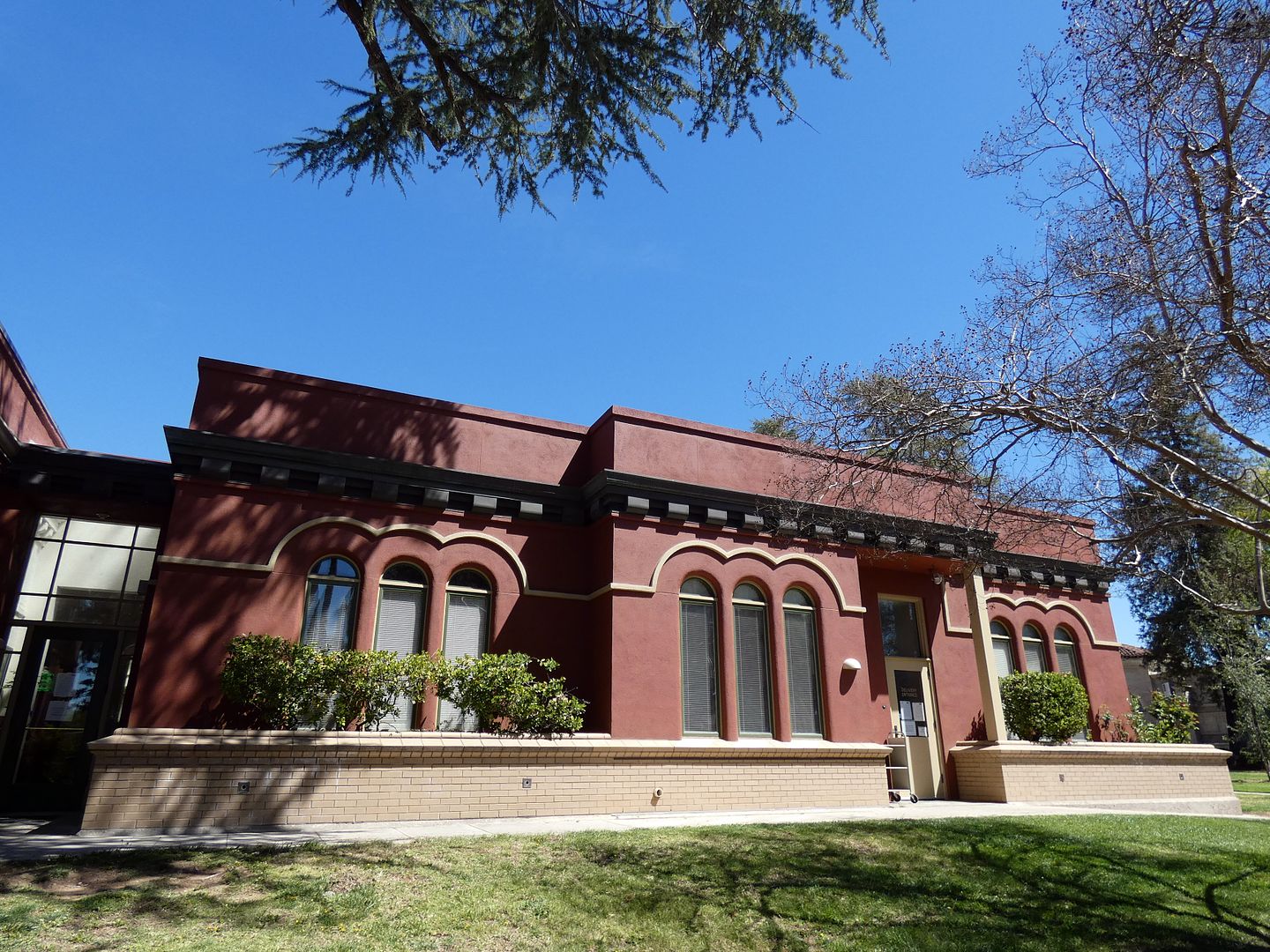
Subsequent architects have managed to distinguish the new buildouts with plainer features—like swapping out the hand-cut granite foundation walls for more uniform rows of brick. However, they all now share the same original brick-red color palette (which was painted off-white from 1939 to 2002).
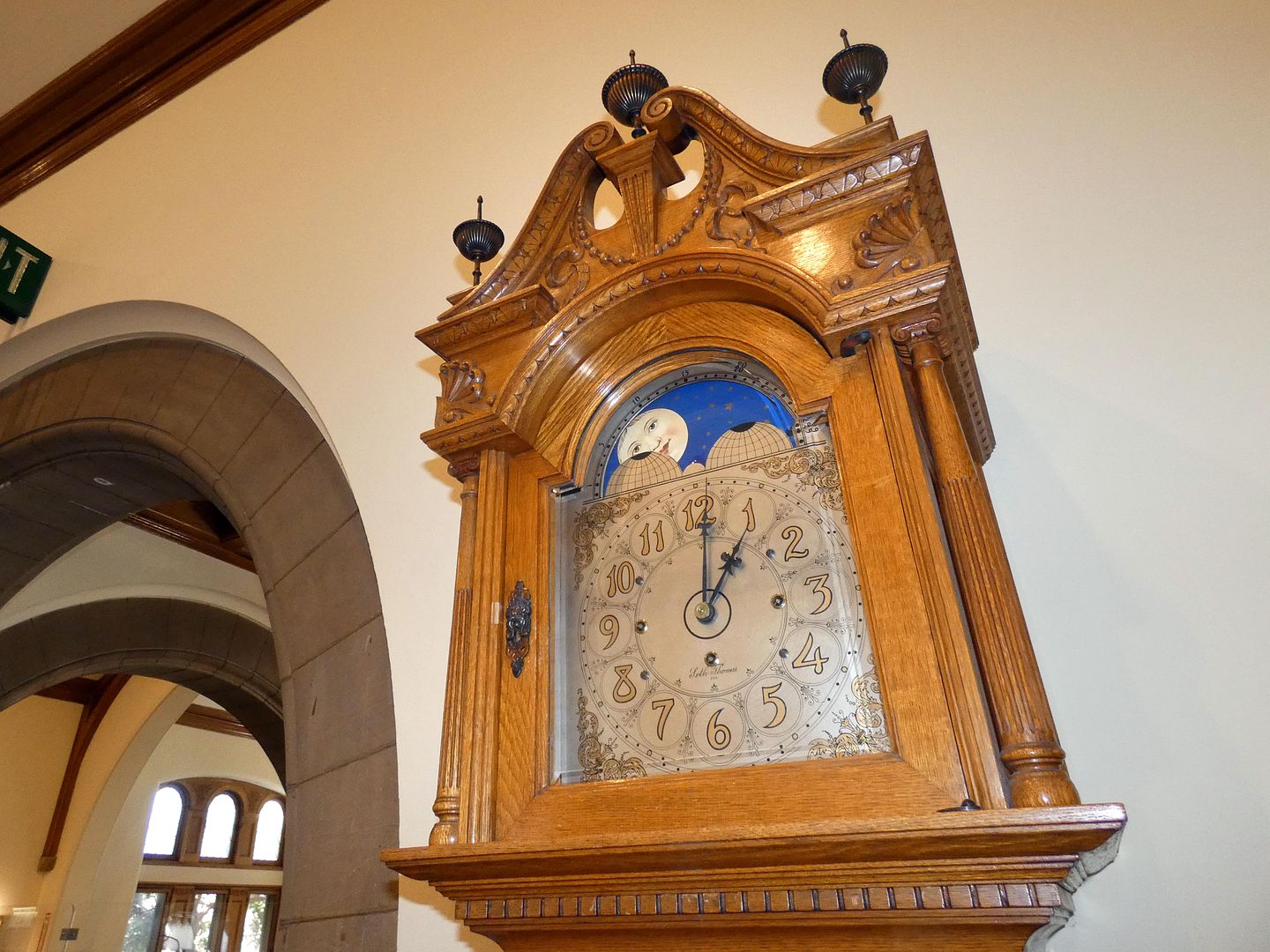
Although it began as one of the state's few privately-funded libraries at the time, the A.K. Smiley Library is now owned by the City of Redlands and run as a public library.
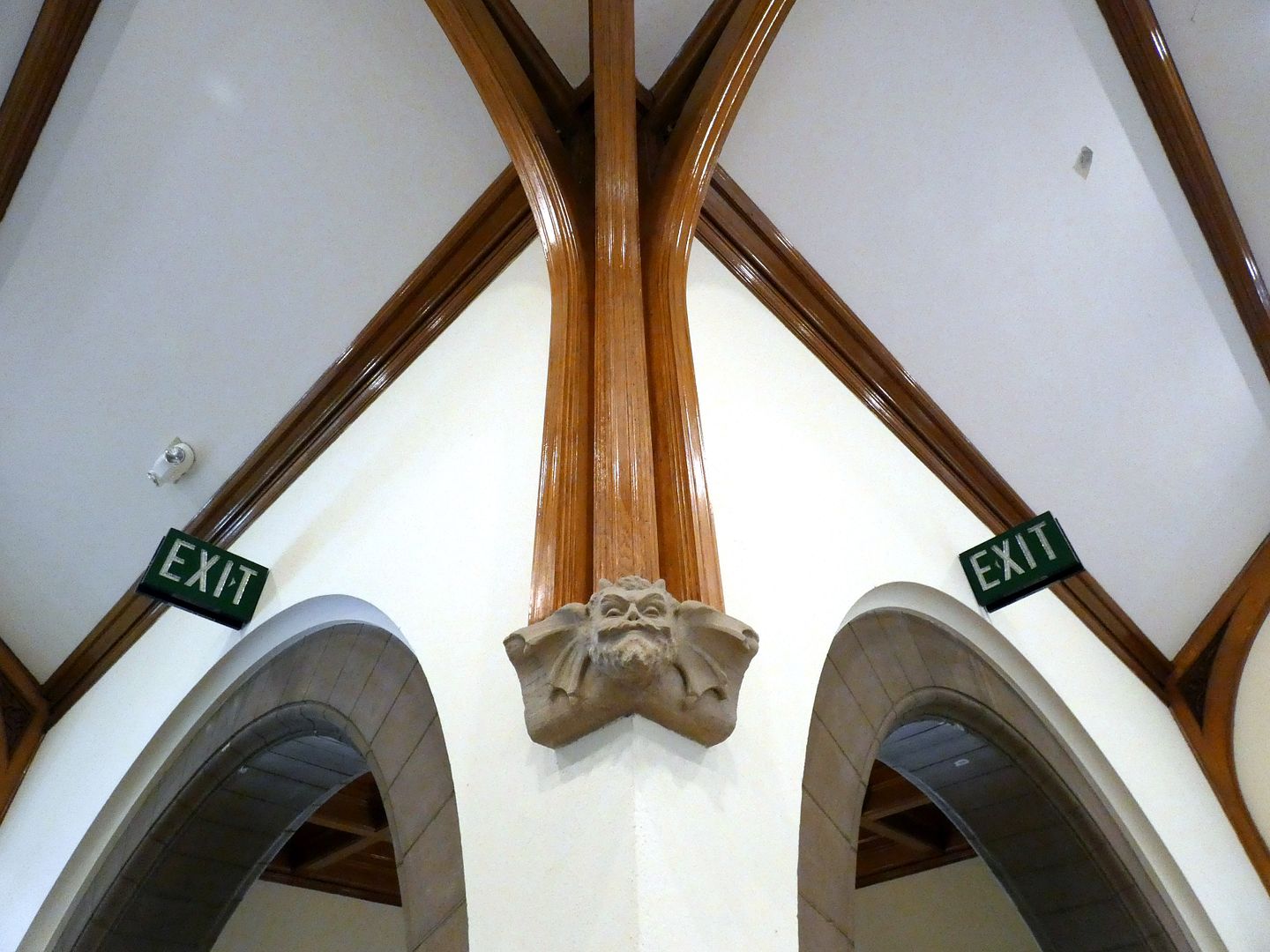
Upon entering, a stone griffin peers down at you...
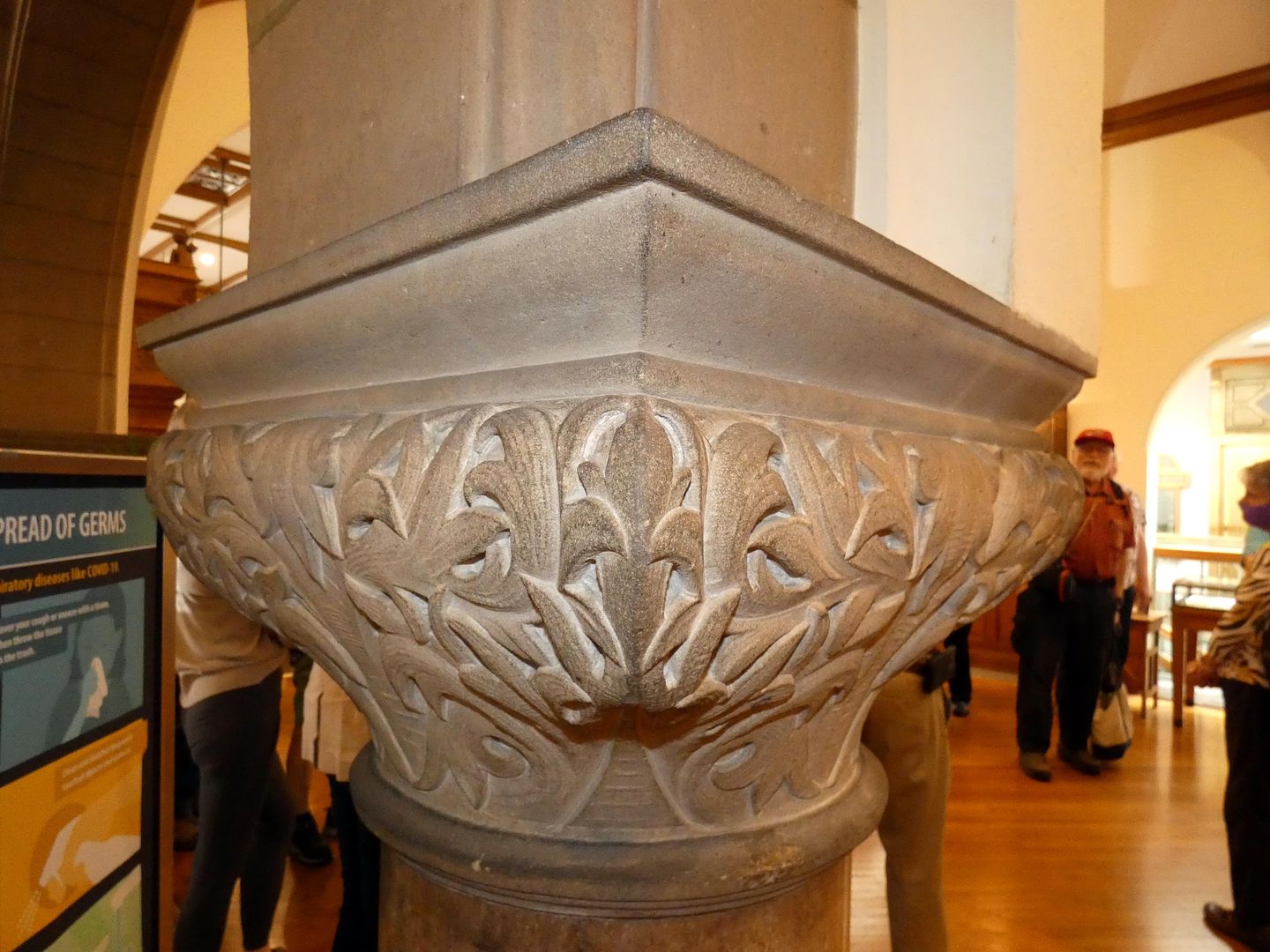
...and after passing one of the carved stone columns... 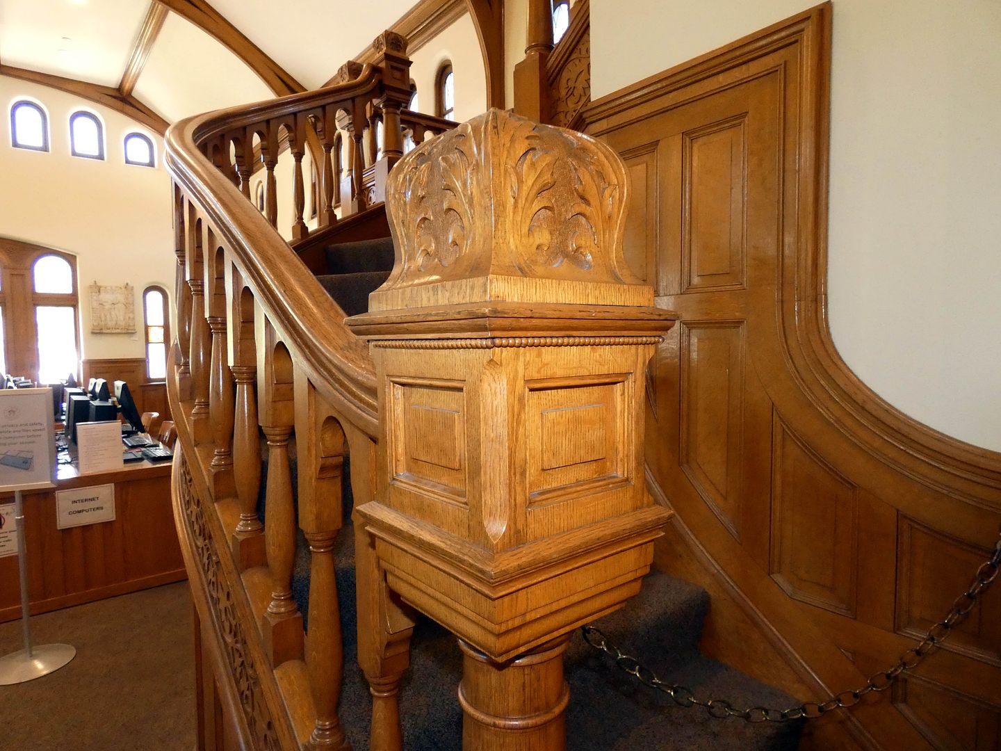
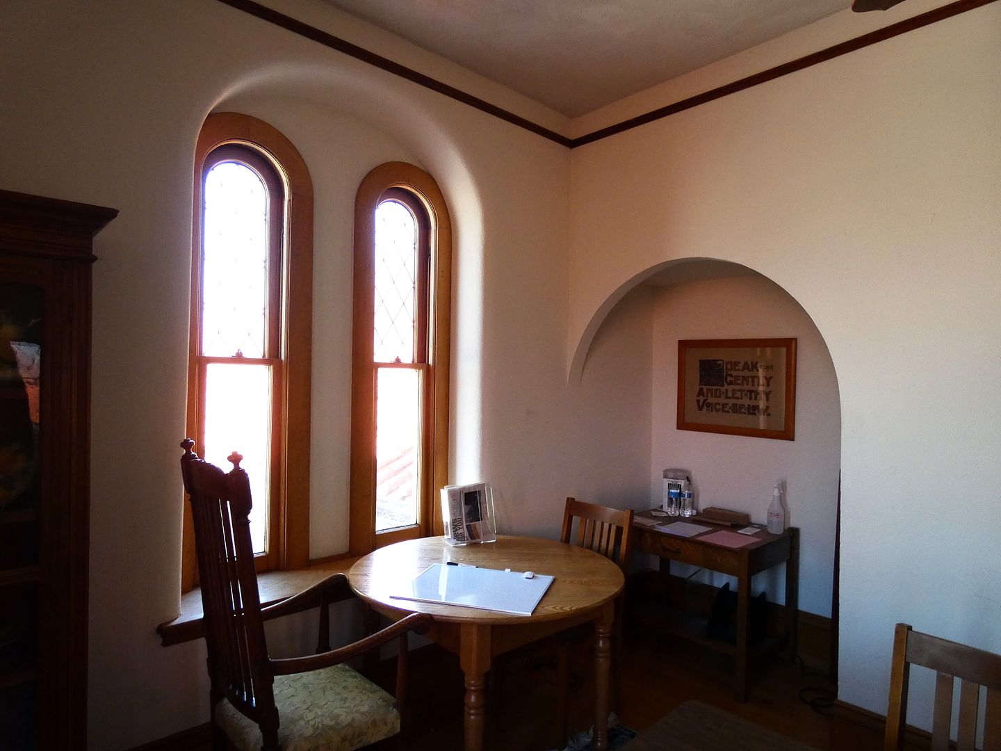
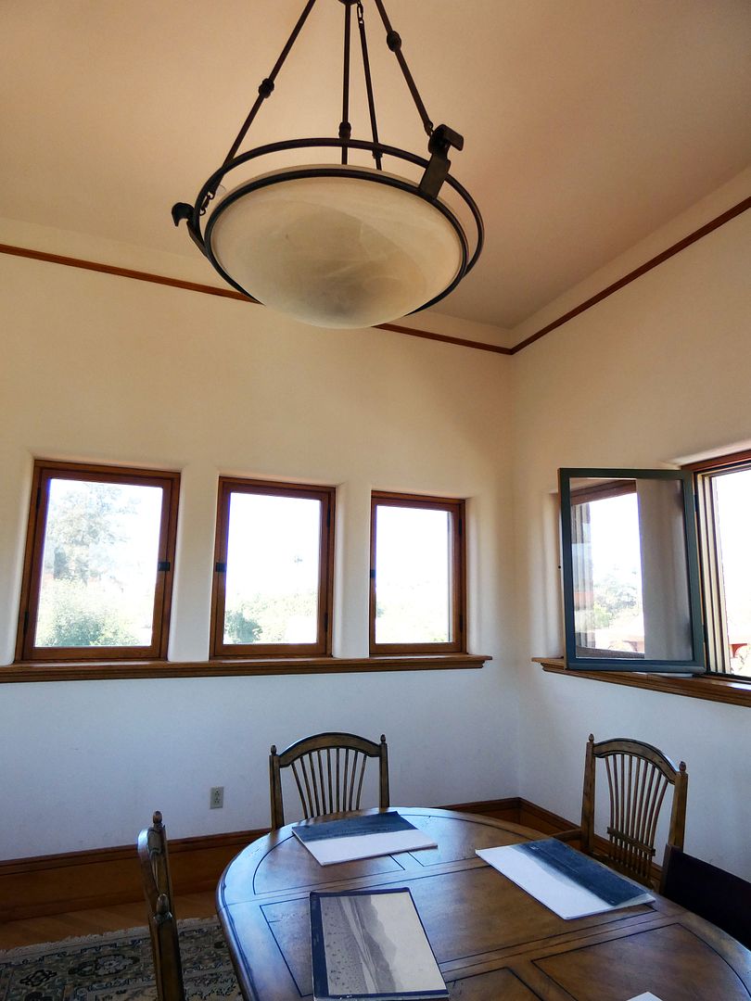
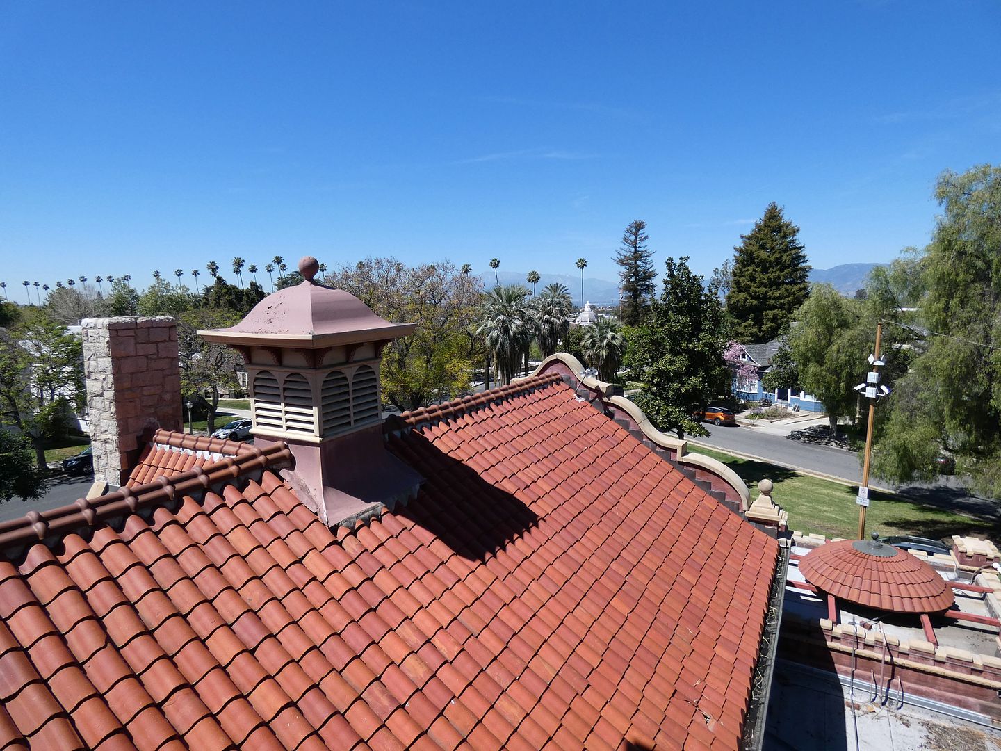
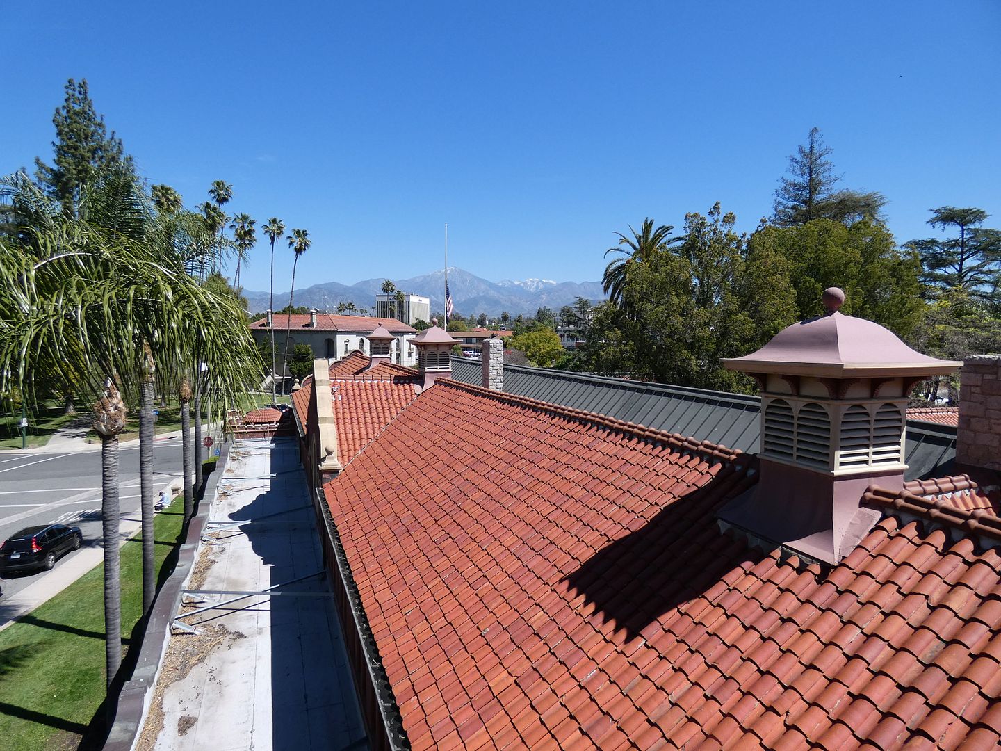

...you reach the oak staircase up to the three-story tower...

...whose upper story was removed in 1936 (for safety concerns, in the aftermath of the 1933 Long Beach earthquake).

Fortunately, it was rebuilt in 1999 to recreate the original 16-window "observatory," which was meant to be lit up at night like a lighthouse.

From inside the tower, you can see the red terracotta tile roof...

...and the skylight that connects three of the library's wings.
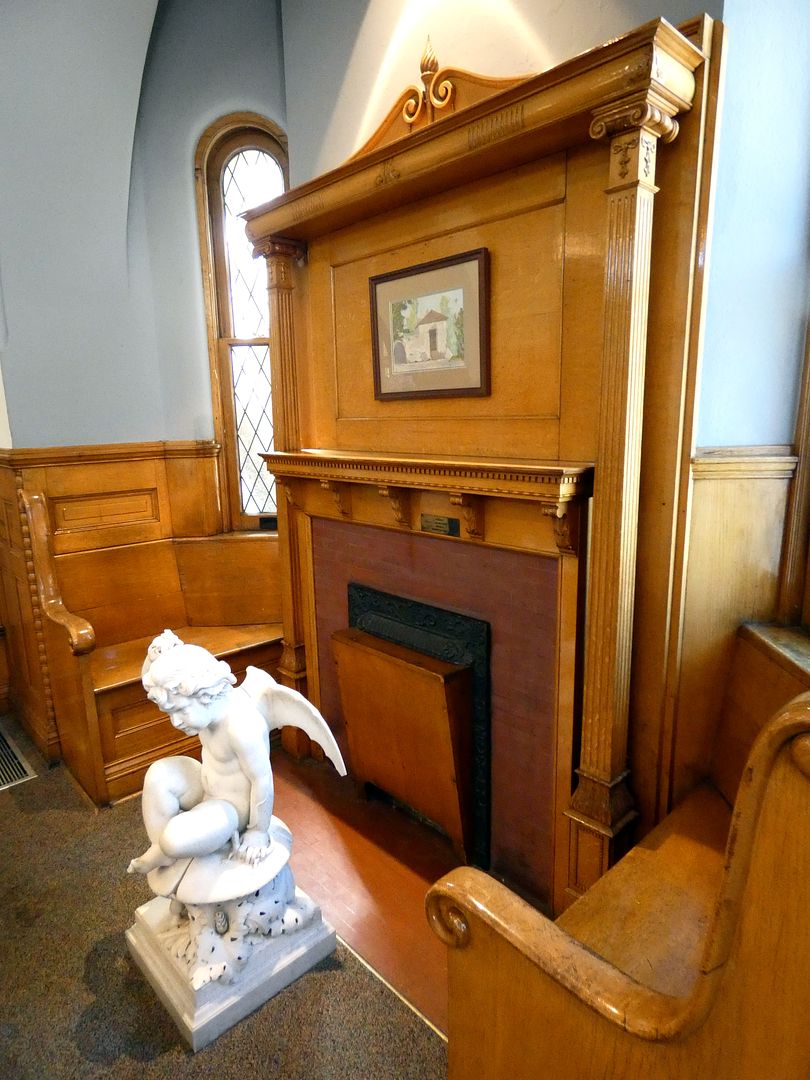
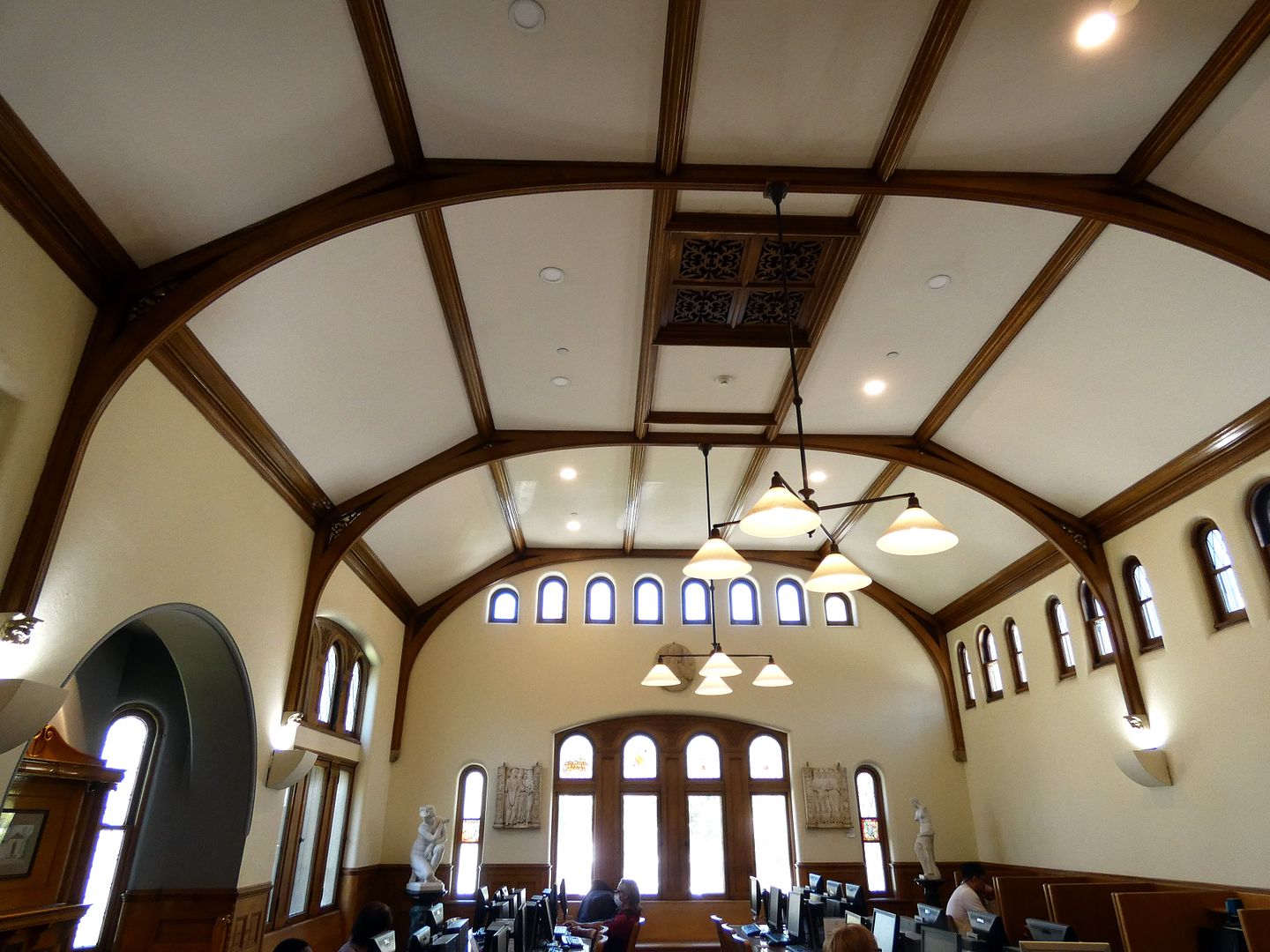
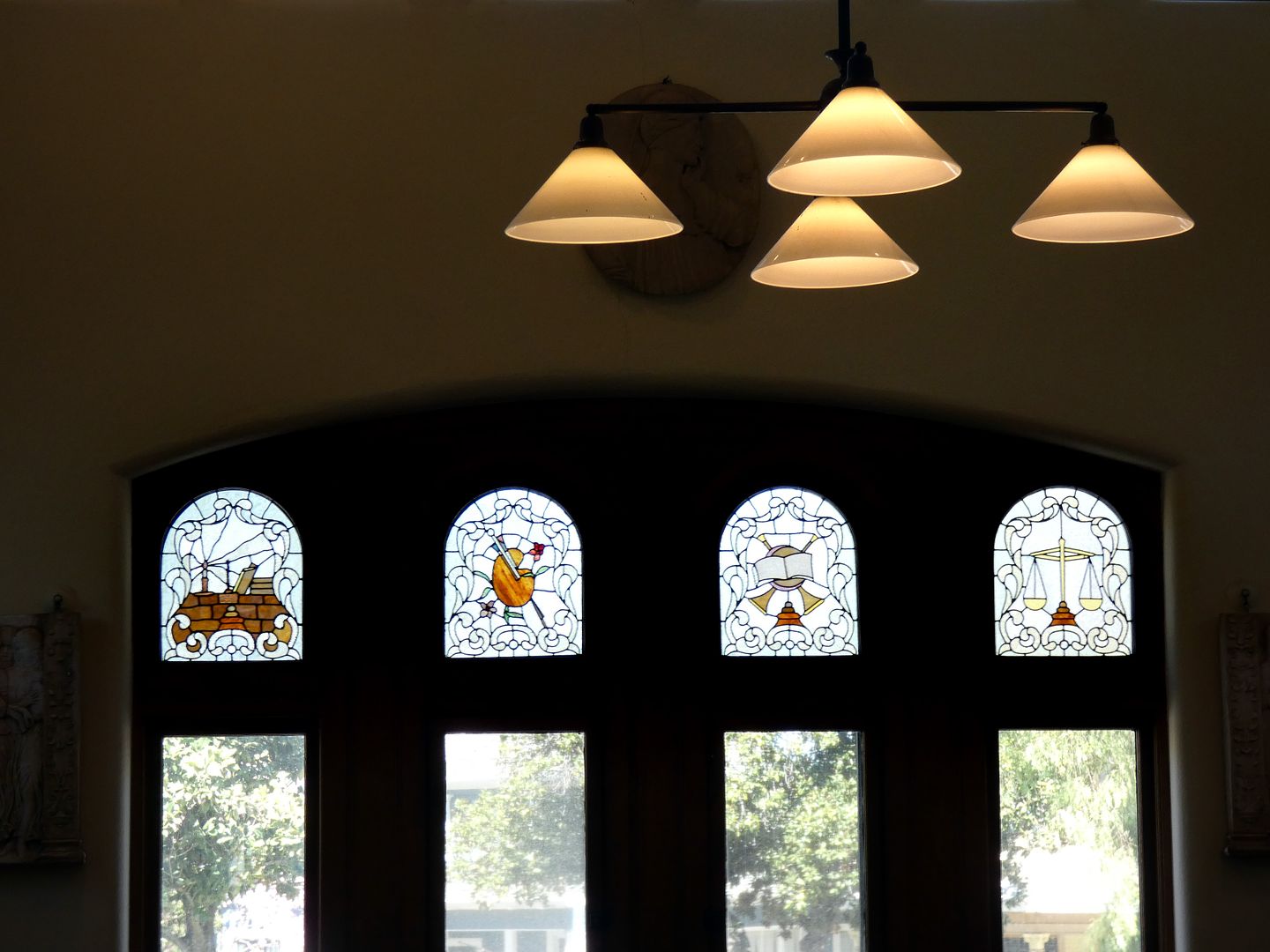

Back down the narrow staircase, there's a fireplace with a carved wooden mantel with quarter-sawn golden oak woodwork and furniture...

...surrounded by clerestory windows that give the computer room in the North Wing an ecclesiastical feel...

...though this is really a temple of learning. 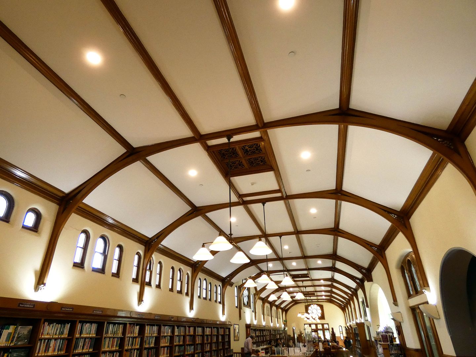
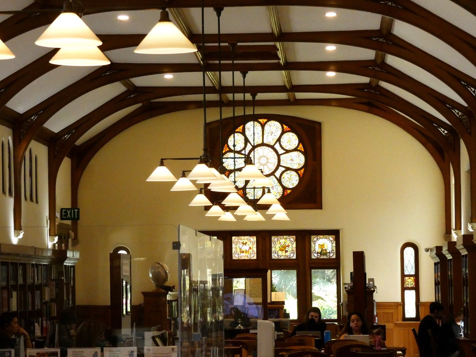
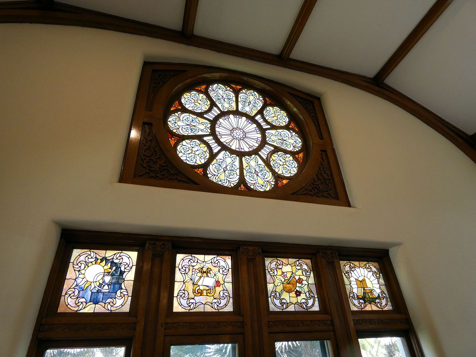
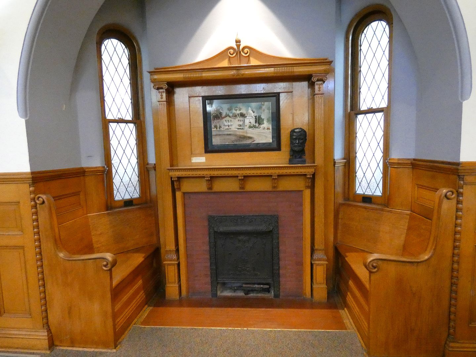
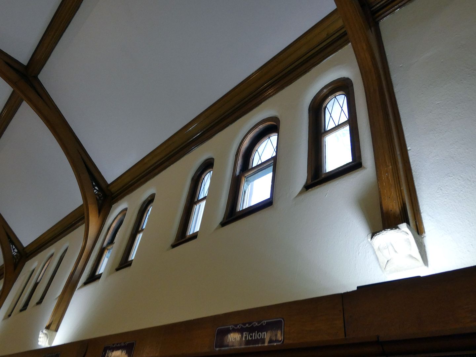
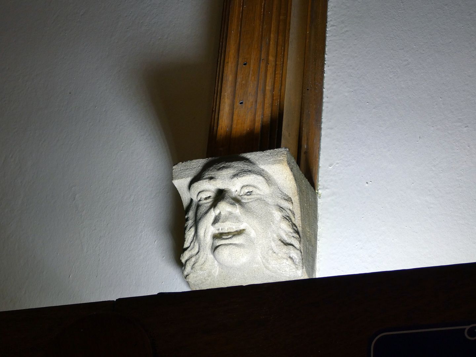
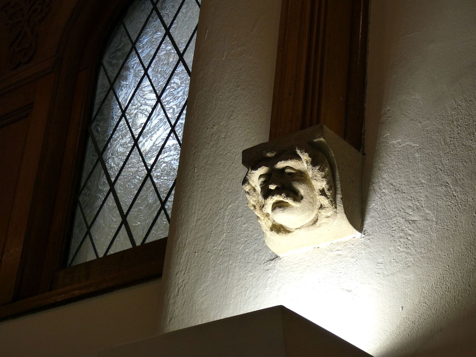
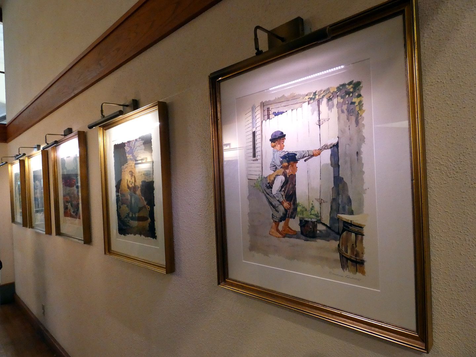
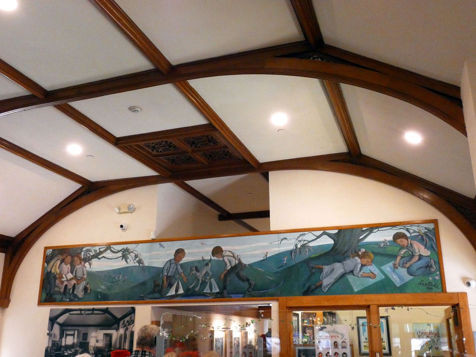
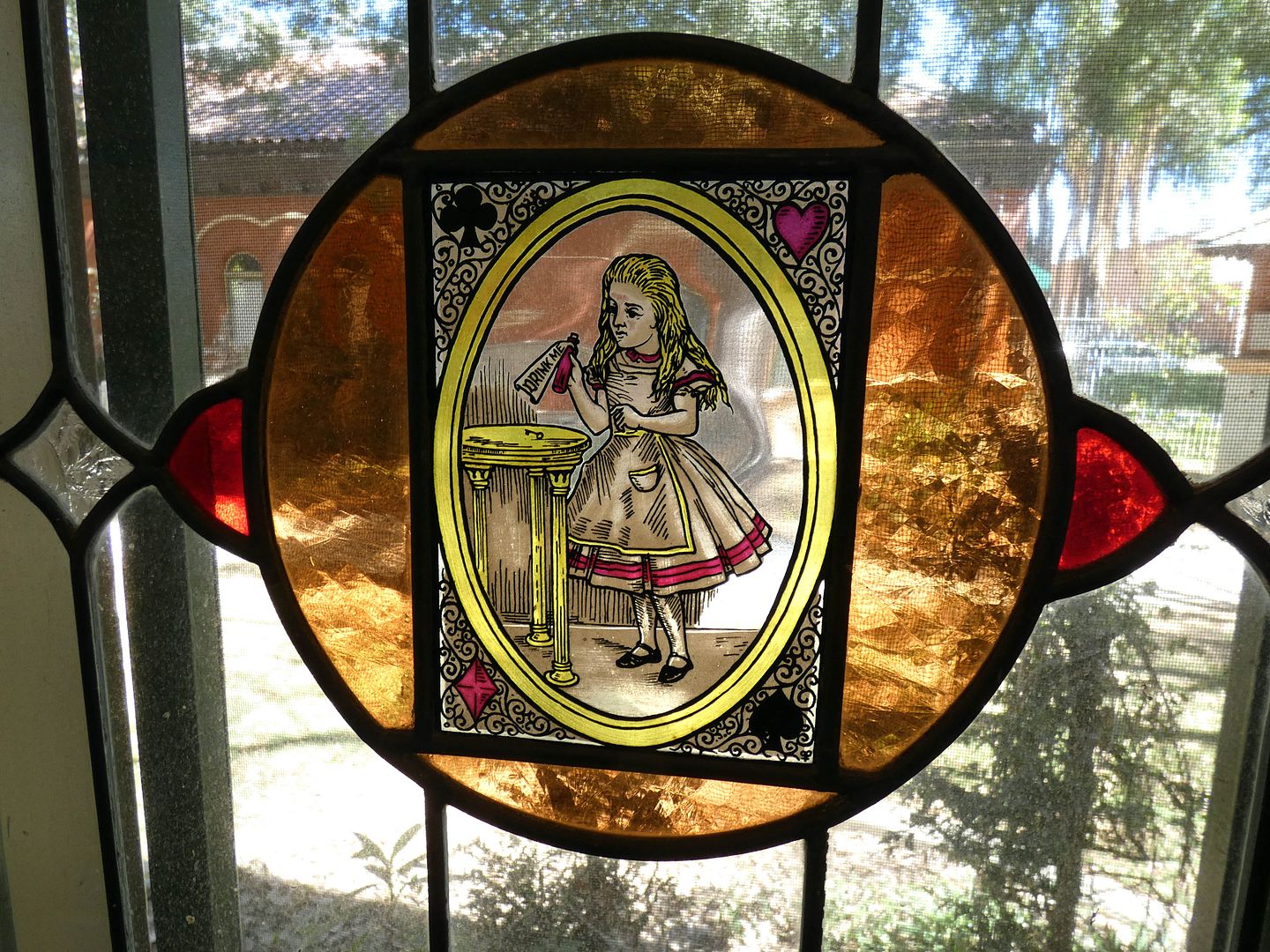
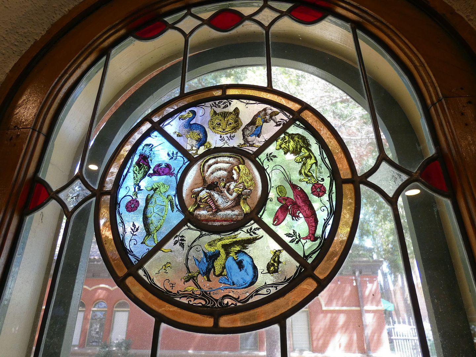
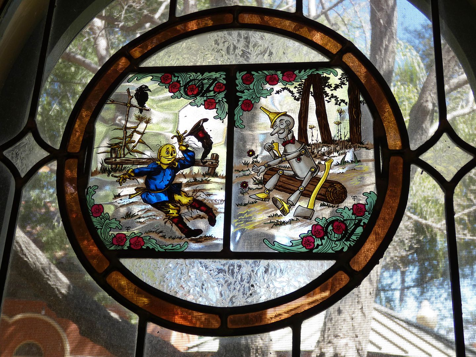
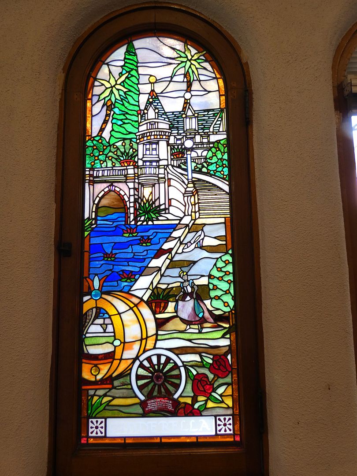
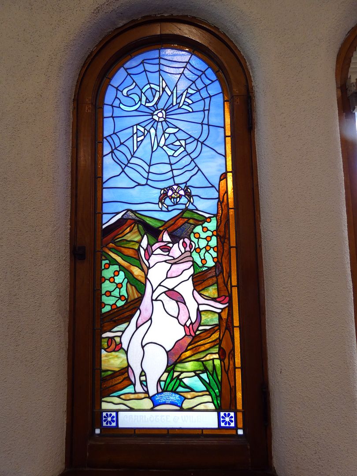
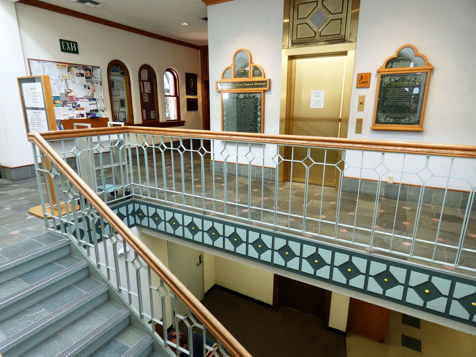
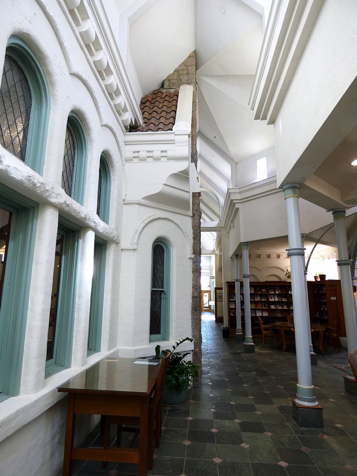
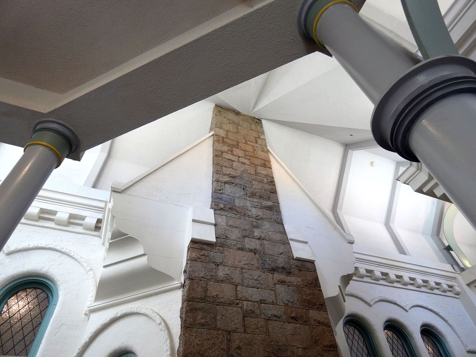
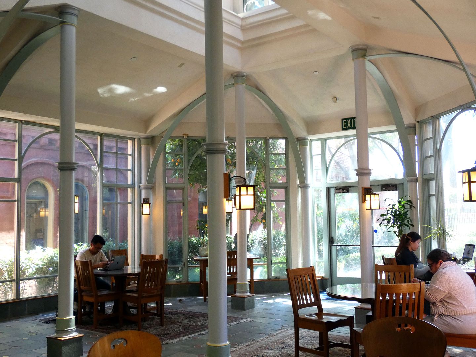
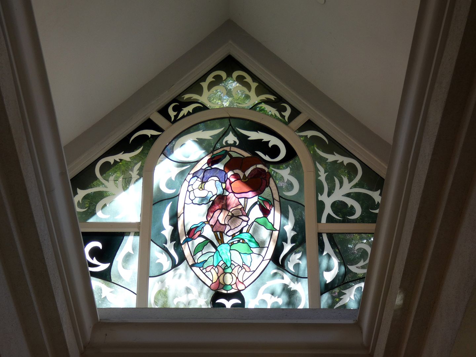
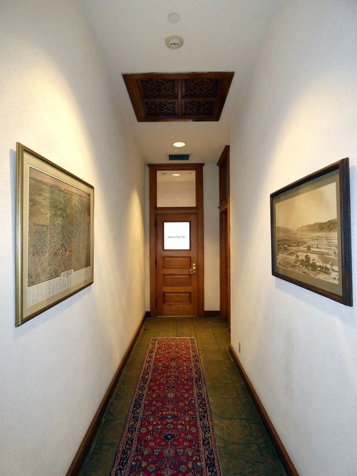
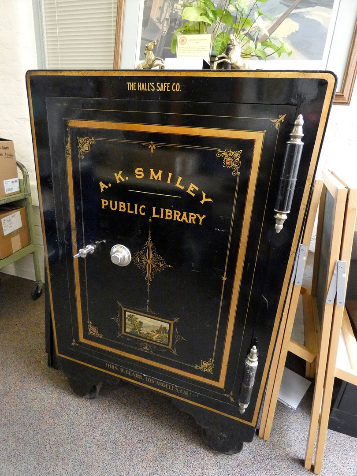
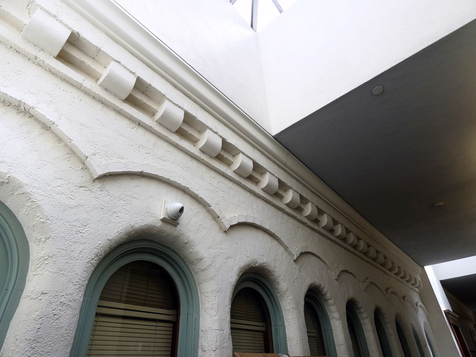
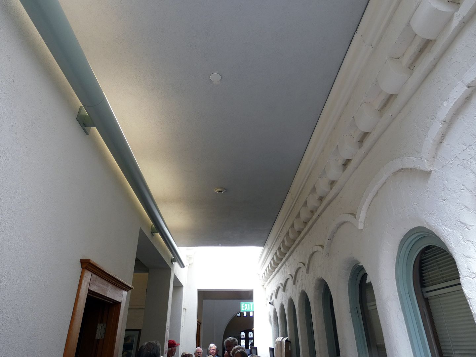

In the main reading room (a.k.a. the Reference Wing, part of the original building)...

...truss-like wood arches support the ceiling...

...above the rose window and other stained glass windows containing symbolism associated with learning and libraries (cleaned and repaired in 2001 by Tom Medlicott).

Another fireplace offers more seating opportunities for reading...

...but if you feel like you're being watched, it might be because of the grotesques at the bases of the corbels.

Each face is different.

And they're not all human.

Down a narrow hallway from the Reference Wing, there are lithographs of illustrations from Tom Sawyer by Mark Twain, signed by the artist himself, Norman Rockwell.

The hallway leads to the Young Readers Room, whose entrance is marked by a mural painted by Leo Politi.

The Young Readers Room is located in the 1920 annex, which was financed by the Smiley twins' younger brother Daniel. It was at the behest of Albert—who'd given instructions to build the new wing while on his deathbed in 1912.

A number of literature-inspired stained glass windows cast a colorful glow...

...including scenes from Alice in Wonderland (donated in 1978), The Wonderful Wizard of Oz (donated in 1978), and Humpty Dumpty (donated in 1980).


Glass artist Tom Medlicott contributed a total of 10 windows to the library, including ones for Cinderella (featuring Kimberly Crest as the castle) and Charlotte's Web, both created in 2011.

Back near the front entrance, past the stairs leading to the downstairs used bookstore...

...there's the most recent wing, designed by Cathleen Malmstrom, Senior Associate of the preservation firm Architectural Resources Group of San Francisco.

Instead of covering them up, the renovation simply transformed exterior walls into interior walls (painted white), leaving a granite chimney (from the fireplace inside) exposed.

The result is the Scott Conservatory, which was created in 1990.

Fittingly, the contractor for the project was the Redlands firm of Donald, McKee, and Hart, Inc.—whose predecessor, Davis M. Donald, was the original builder of the library.

Because I was on an official tour of the library (with Rim of the World Historical Society) and not just poking around on my own, I got to see some "off-limits" places...

...including the staff wing, with its antique safe ("for all that money we make on late fees," our guide joked)...

...and more areas where old meets new, illuminated by that skylight I could see from the top of the tower.

Smiley actually had to borrow $40,000 in order to complete the donation of the land and the library building. As told by his friend Andrew Carnegie, known for his own privately-funded libraries:
"Before giving libraries I waited until I had this useless dross that men call money, because it is useless until it is put to some good use, and he could not wait. His love for the cause impelled him to give and he actually borrowed money – borrowed the money, I say, to build this magnificent structure."
Carnegie subsequently donated his collection on Native Americans of California and the Southwest, which is still in the library's holdings.
The A.K. Smiley Library has also accumulated quite a collection of local artifacts in its archives—today located in the Heritage Room, first established in 1972. But it won't stay there forever—because the plan is for many of the pieces to relocate to the future Museum of Redlands, which will be located in the existing The Redlands Daily Facts building (built 1956).
Opening date for that is TBD.
Related Posts:

No comments:
Post a Comment