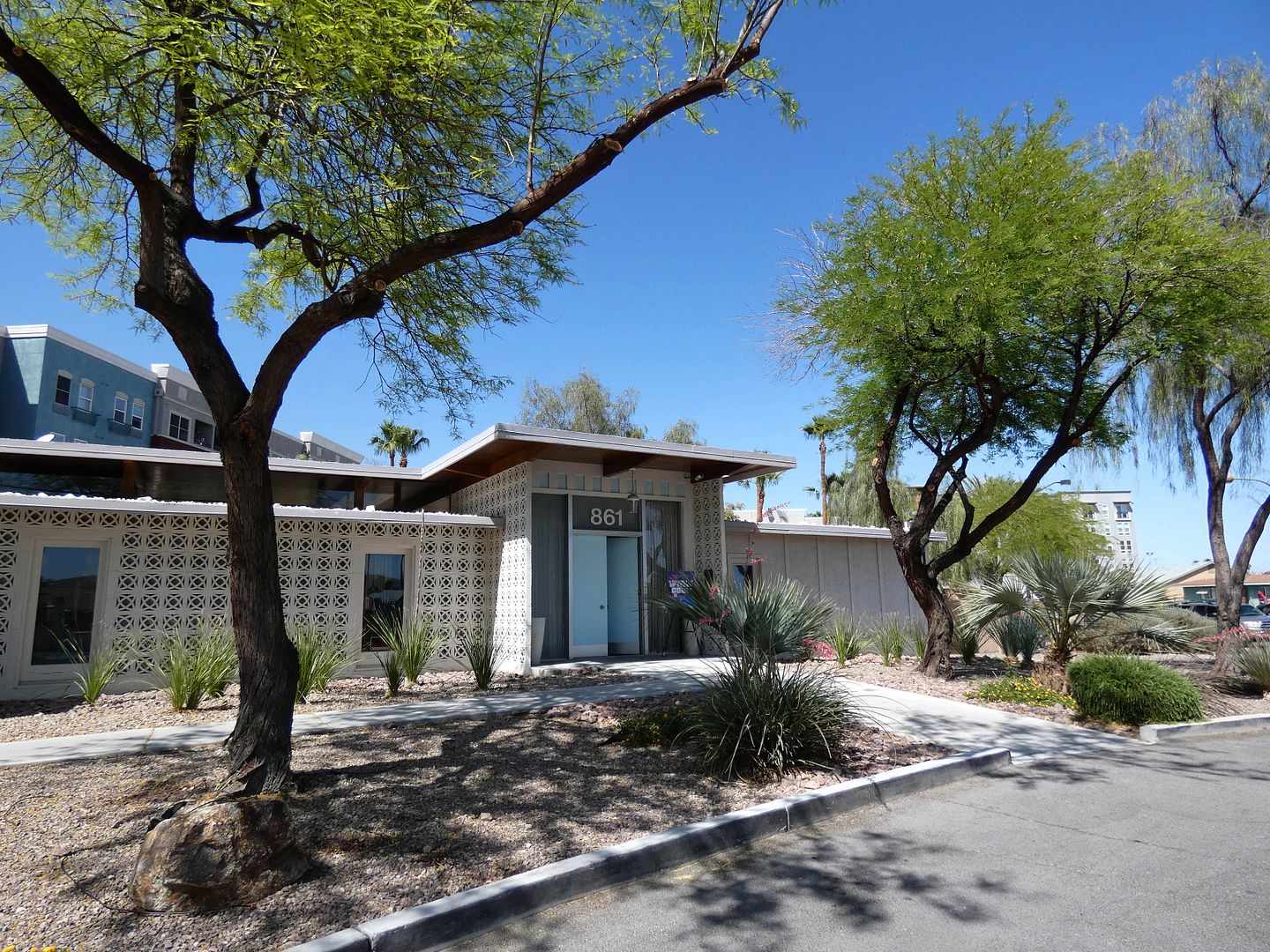
It's open for biweekly tours hosted by the Junior League of Las Vegas—which now calls it home—but it's not the kind of place you can just show up at and get inside.
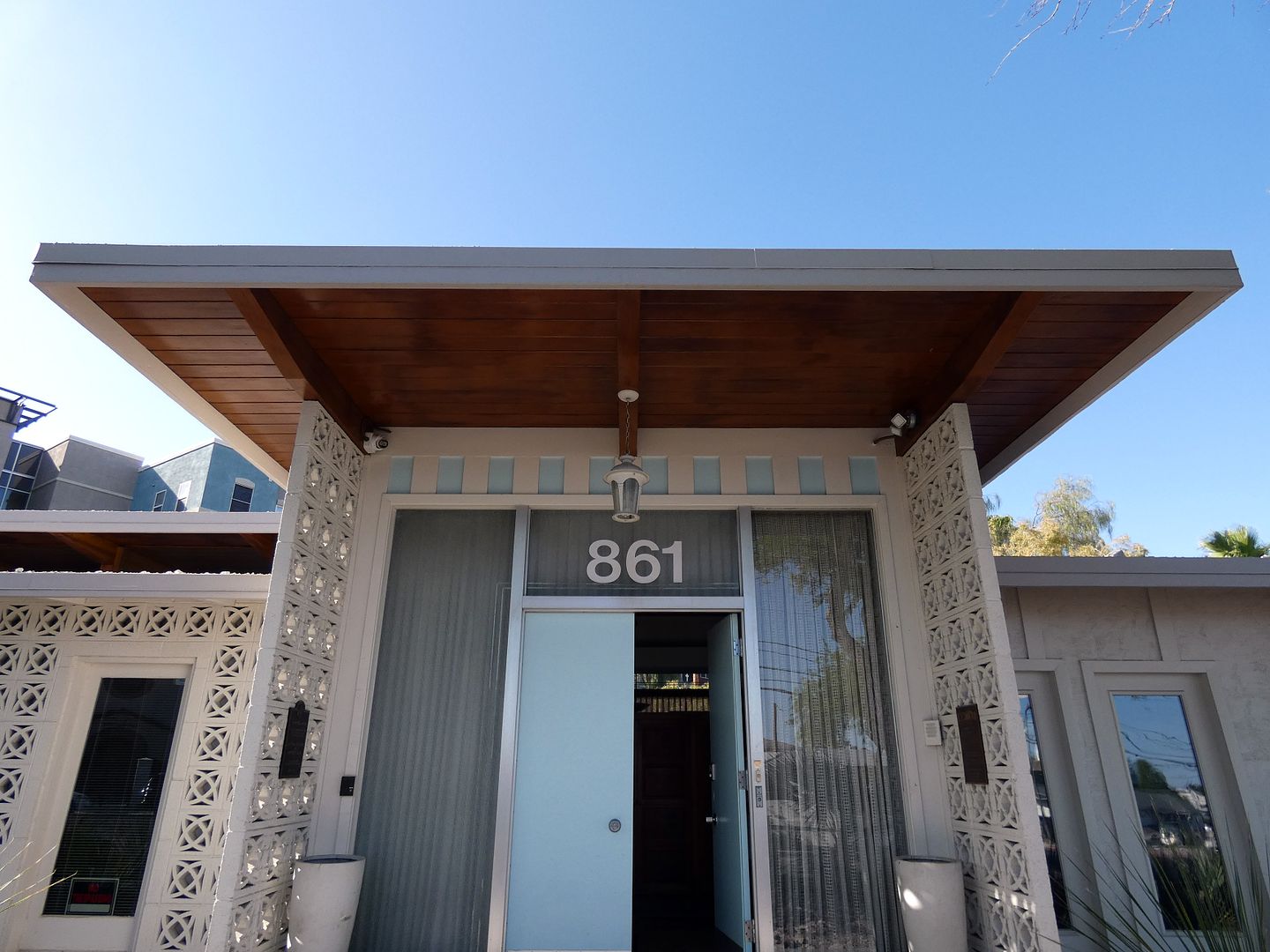
What makes it so special?
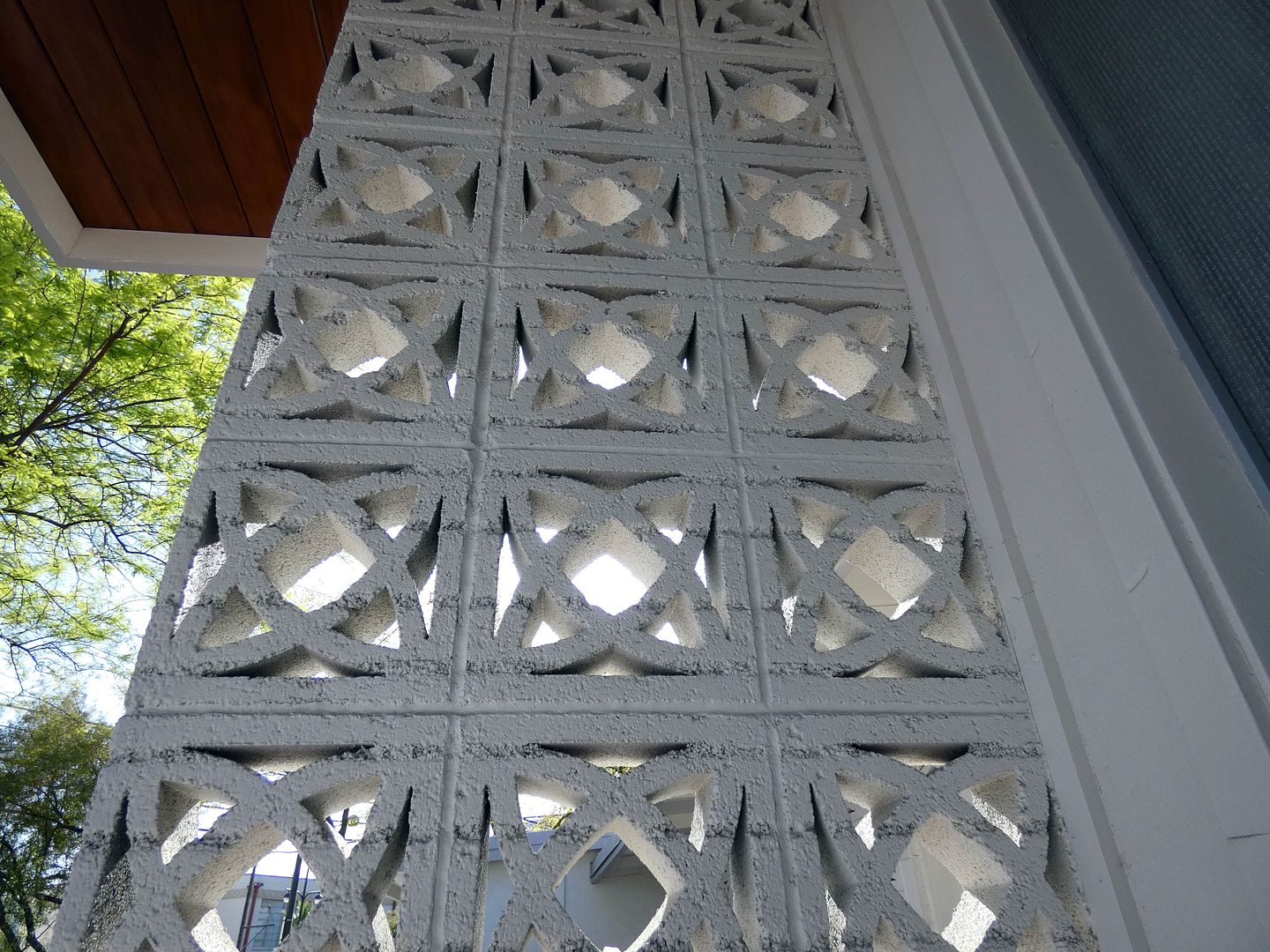
For me, it was the fact that it had been relocated in 2001 from the posh Desert Inn Country Club Estates after developer Steve Wynn purchased the property to build his Wynn Las Vegas resort. He demolished the Desert Inn and all the homes—except this one, which was allowed to be moved in order to save it.
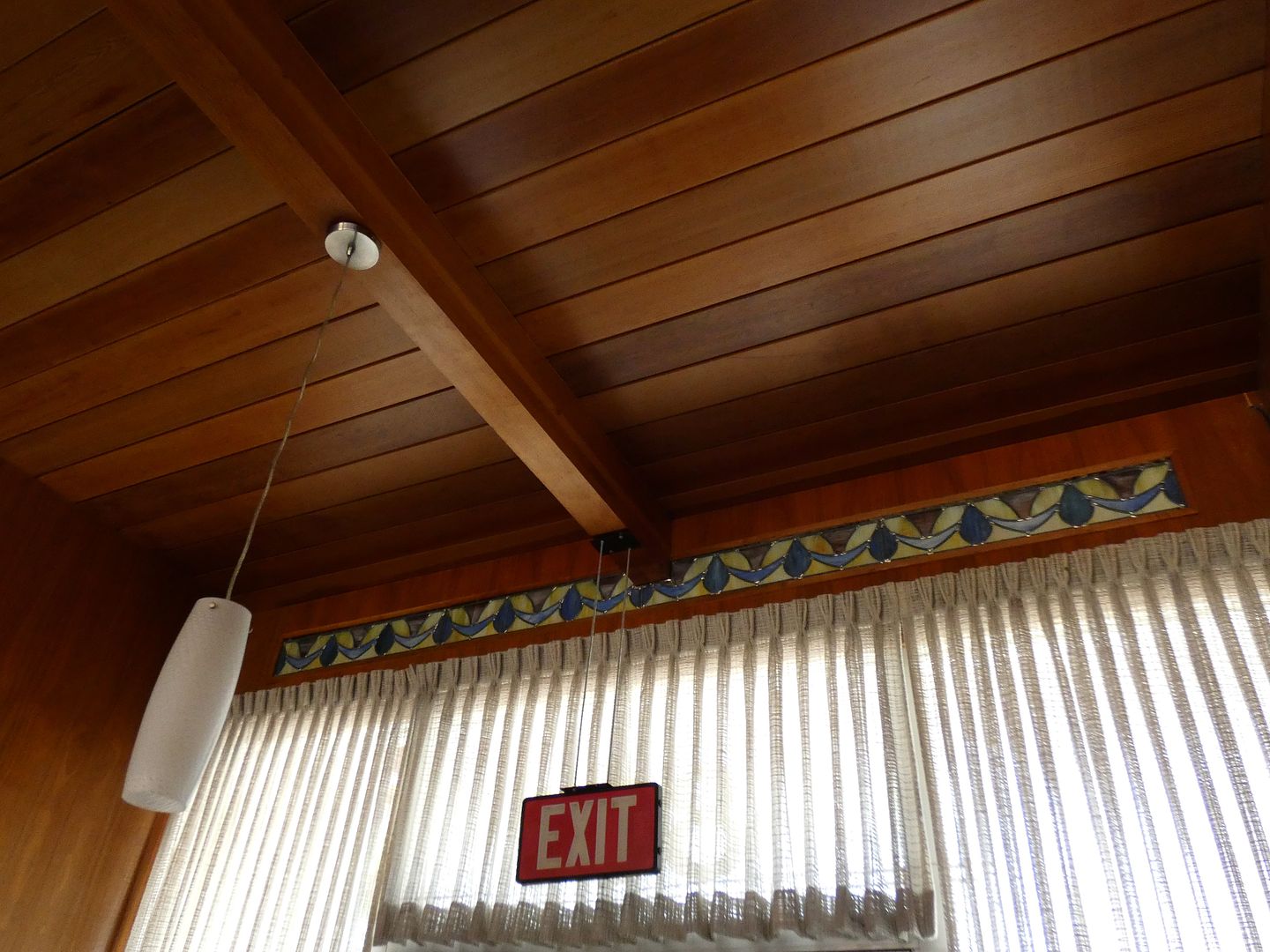
I'm always chasing a version of Vegas I'll never get to see.
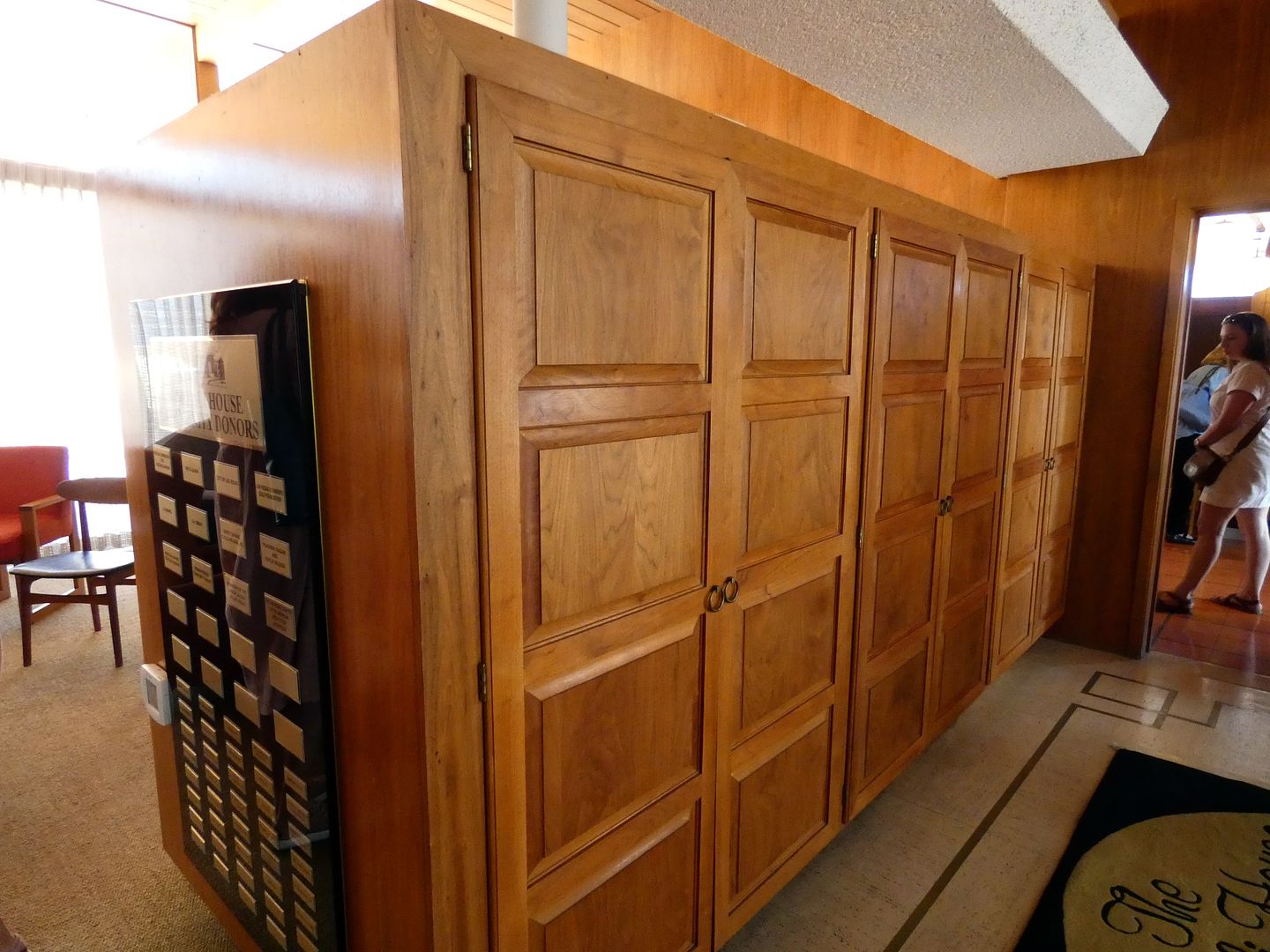
Hugh Taylor was also the architect behind the adjacent Desert Inn hotel and casino—where Sinatra made his Vegas debut in 1951. Many other stars and stars-in-the-making followed.
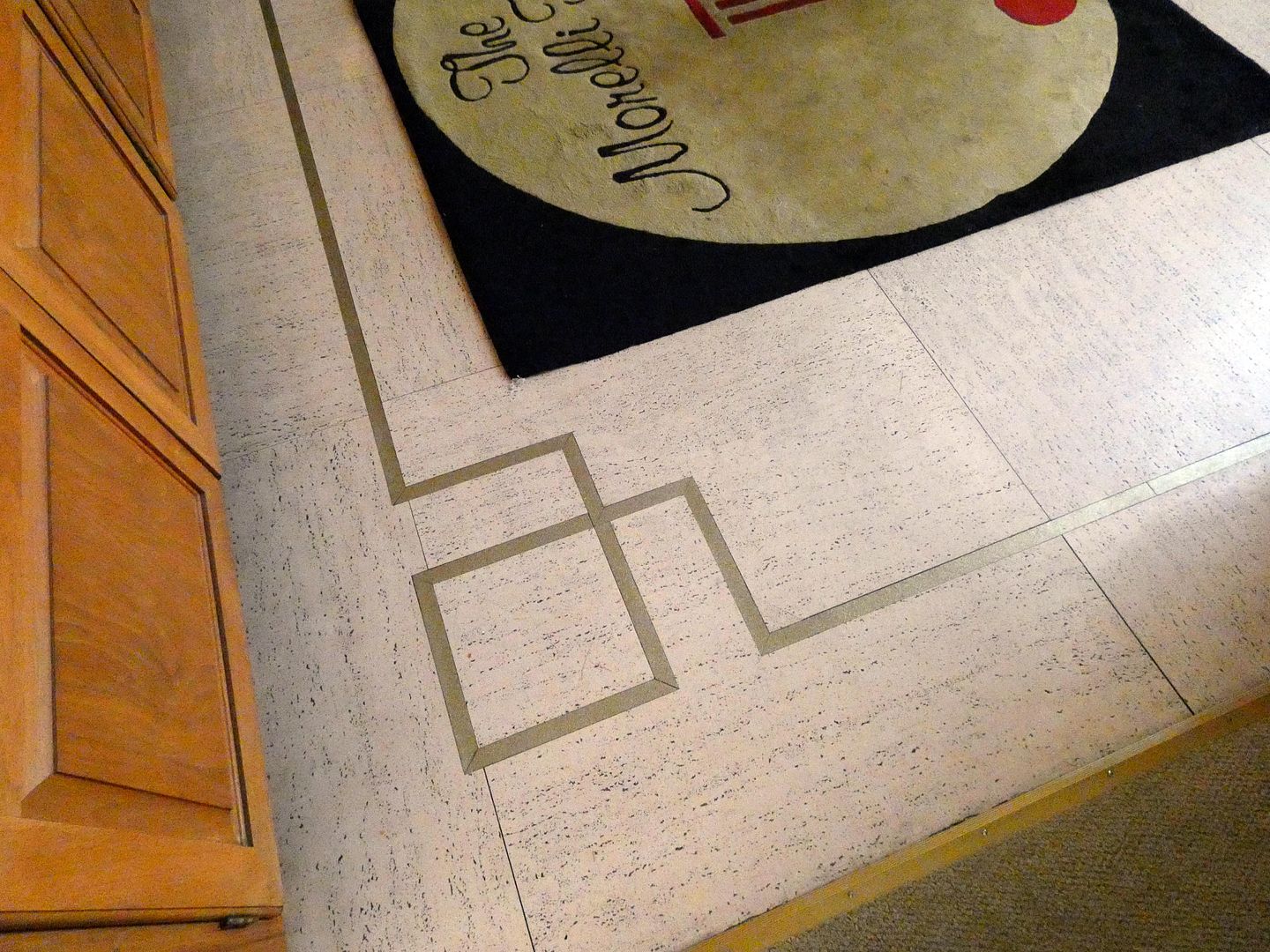
Taylor isn't one of the more famous mid-century architects—though he contributed some homes to now the nationally-recognized Paradise Palms housing tract after relocating to Vegas from Los Angeles.
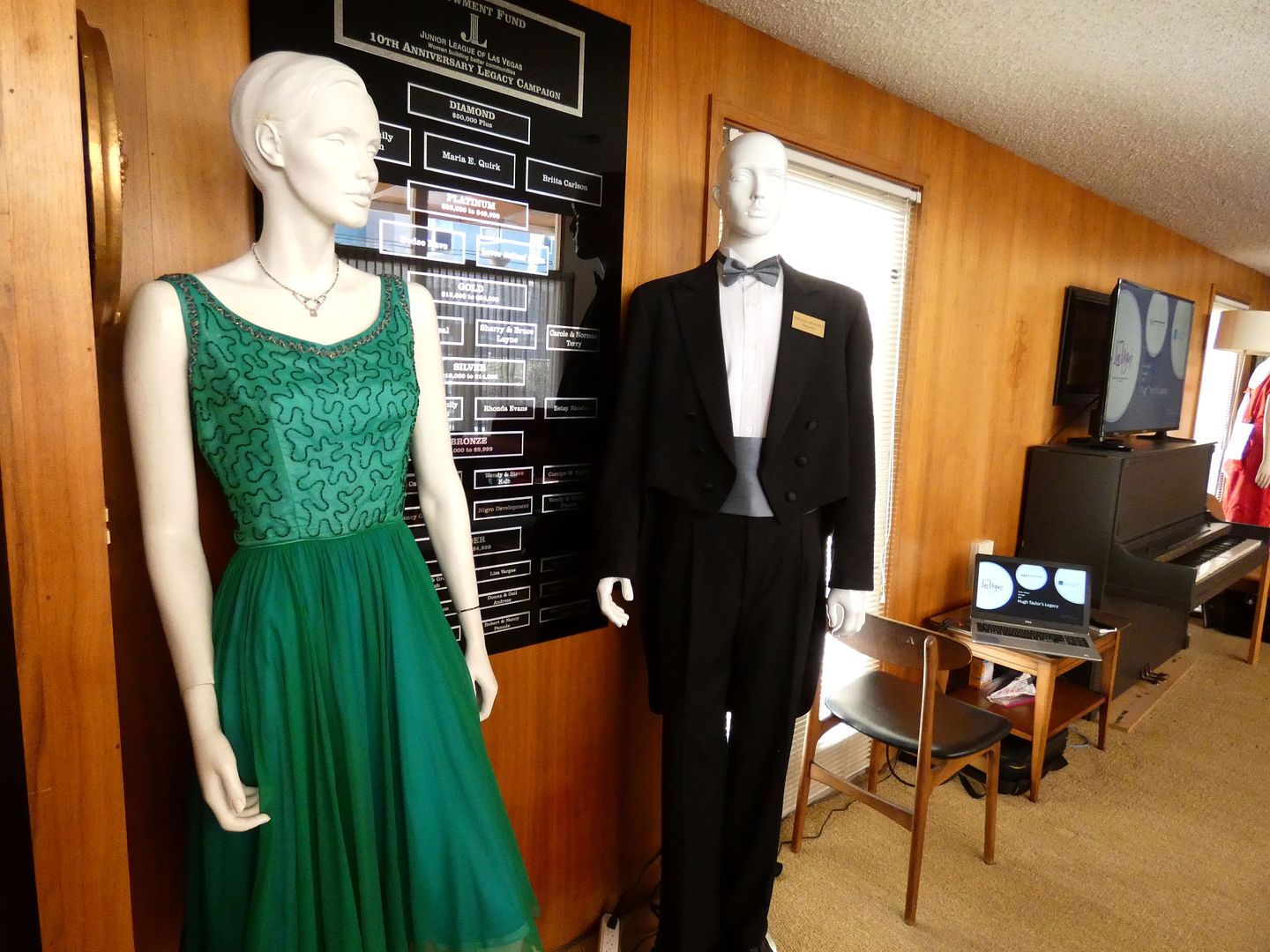
Perhaps more recognizable is the man the Morelli House is named after: Antonio Morelli, the bandleader at the Sands Hotel & Casino Copa Room from 1954 to 1972, much of which was during the Rat Pack's heyday.
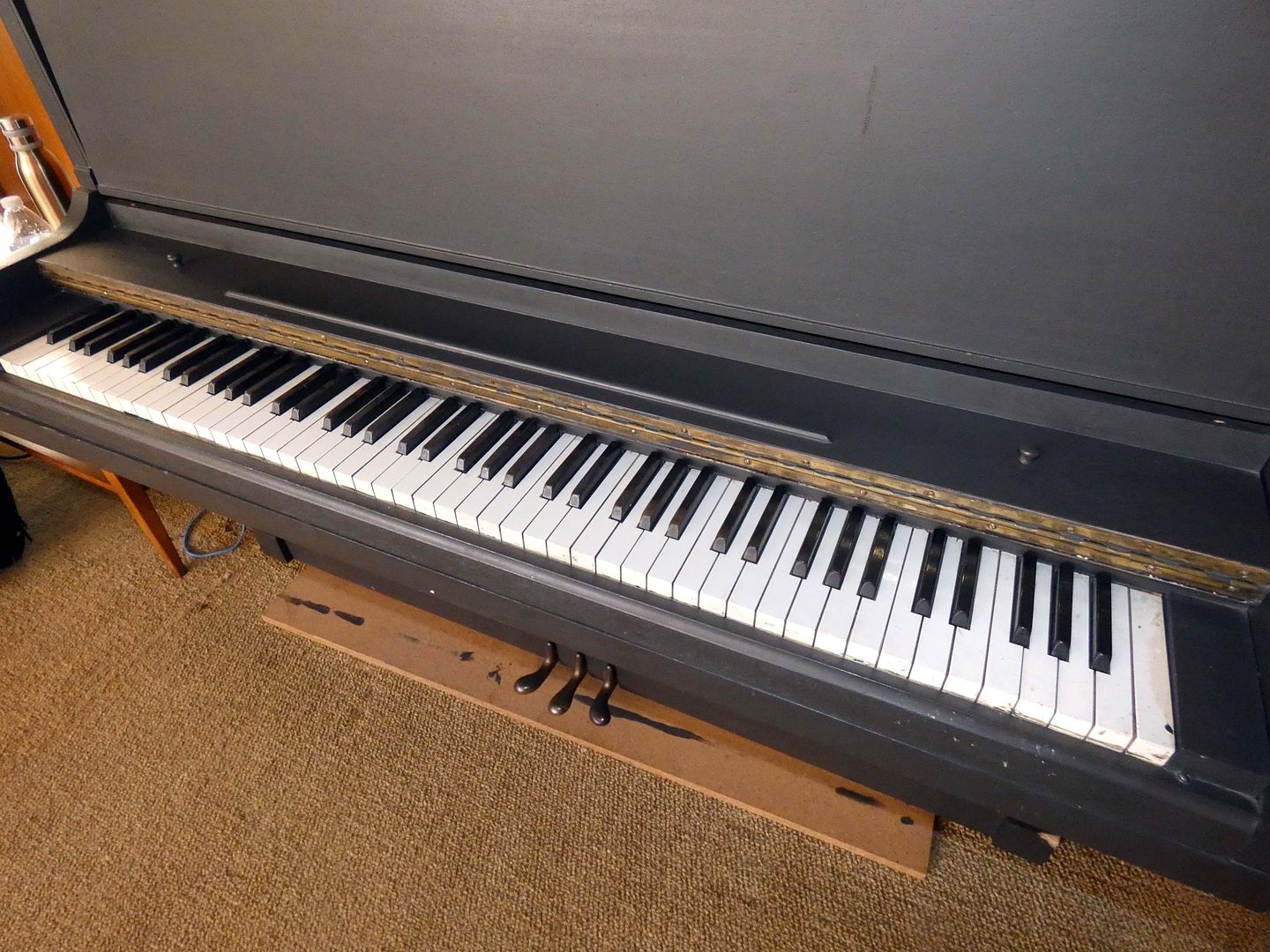
The Sands (imploded in 1996) used to be right next door to the Desert Inn—Morelli reportedly had to drive just 1 mile from home in his Cadillac convertible to get to work. And after work, it wasn't far for Rat Packers and other celebrities to stumble over to this very house for a little socializing.
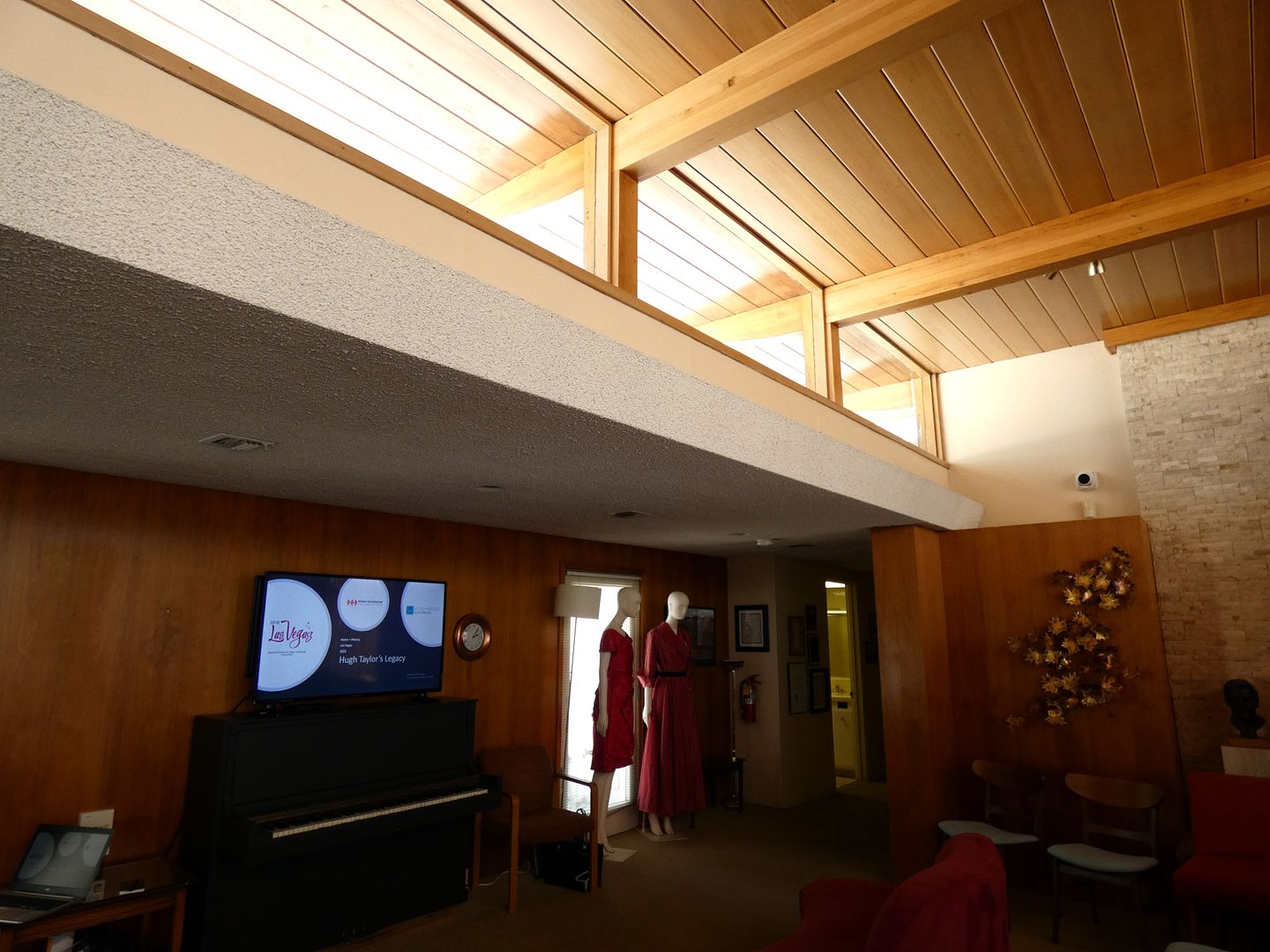
Built in 1959, this 2-bedroom, 3-bathroom, single-story home features lots of opportunities for natural light to come in through clerestory windows...
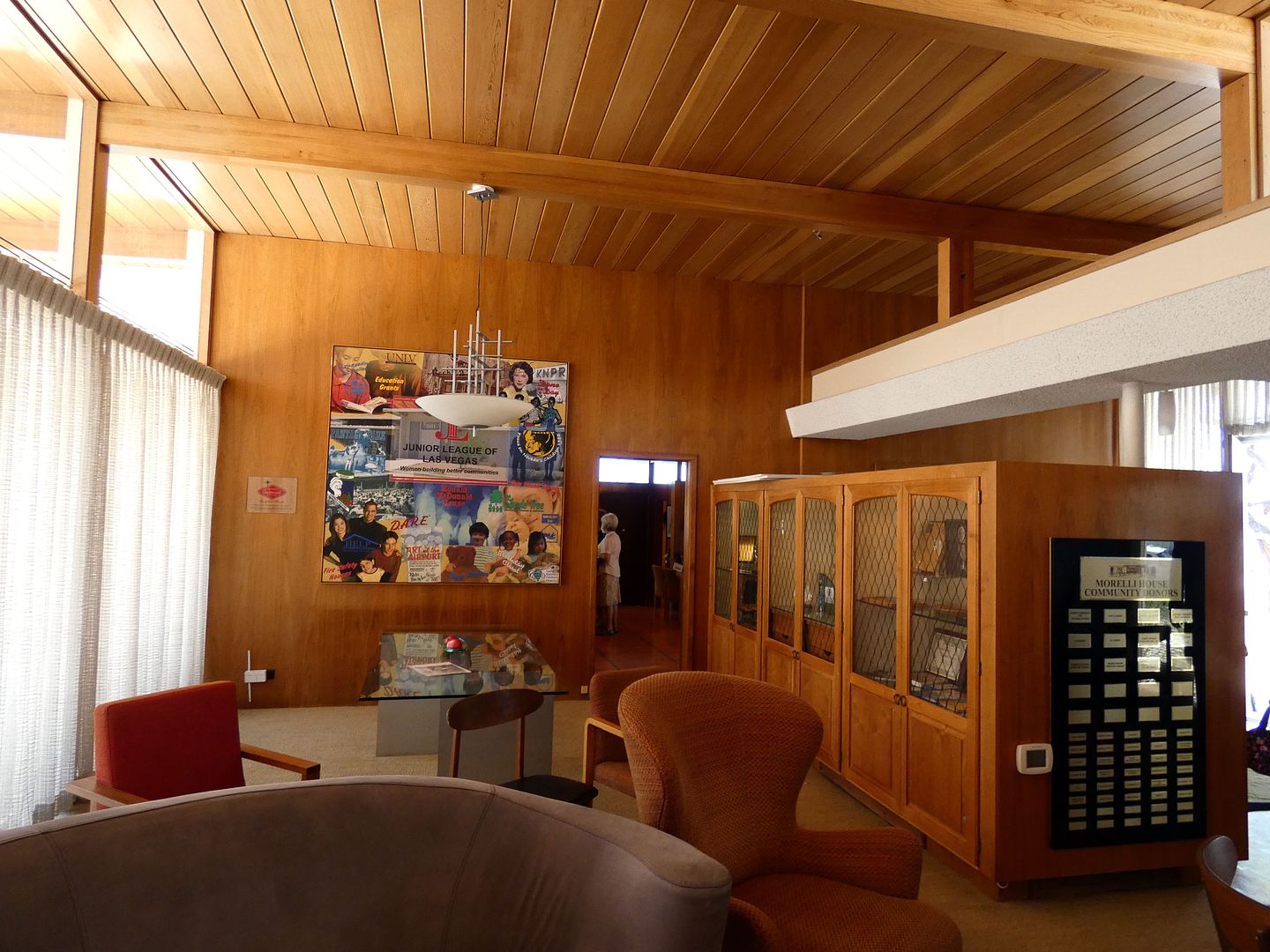
...while the dining room cabinet helps divide the open floor plan between the entry foyer, dining room, and living room.
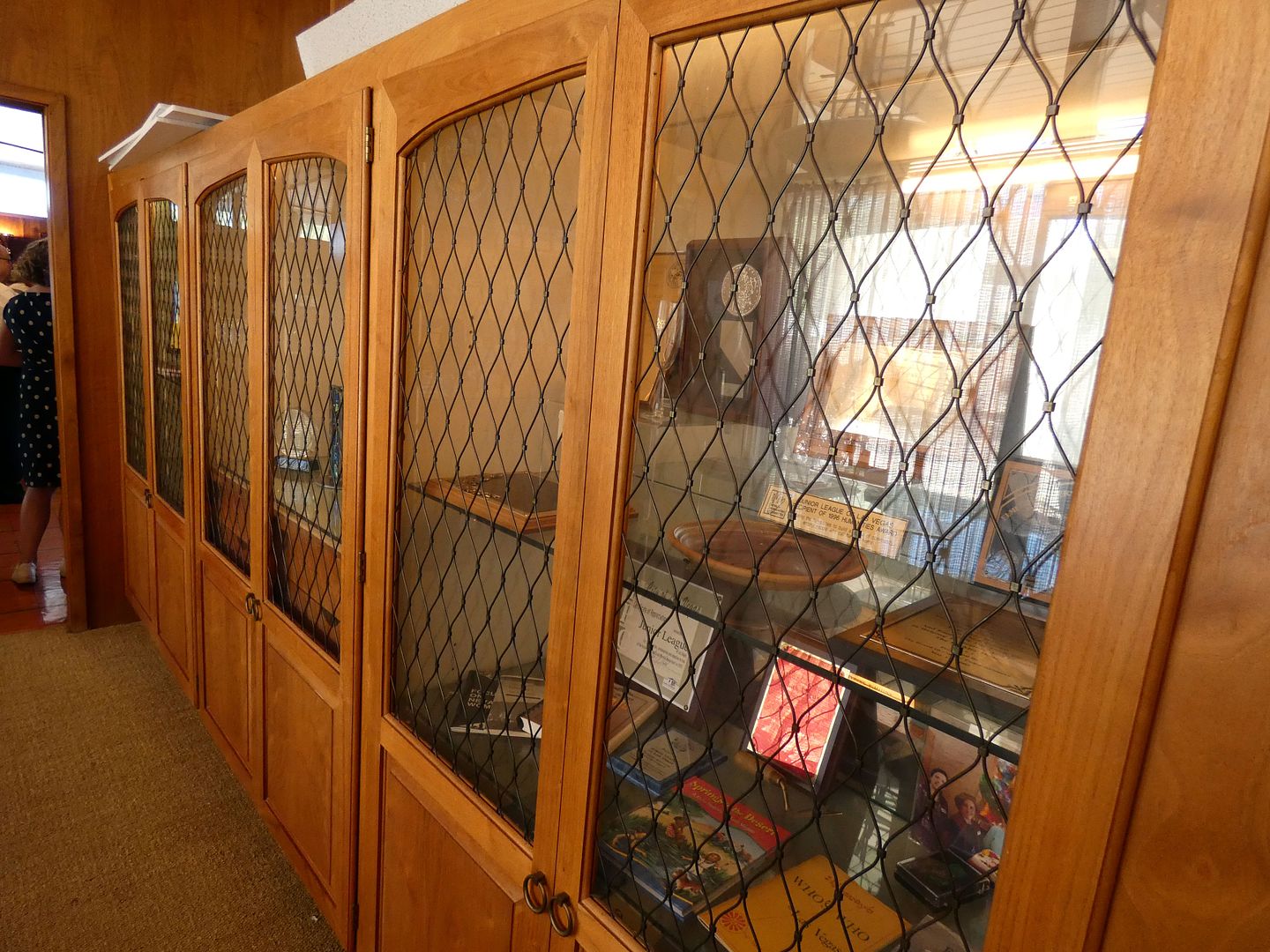
The cabinet was actually part of Taylor's architectural design.
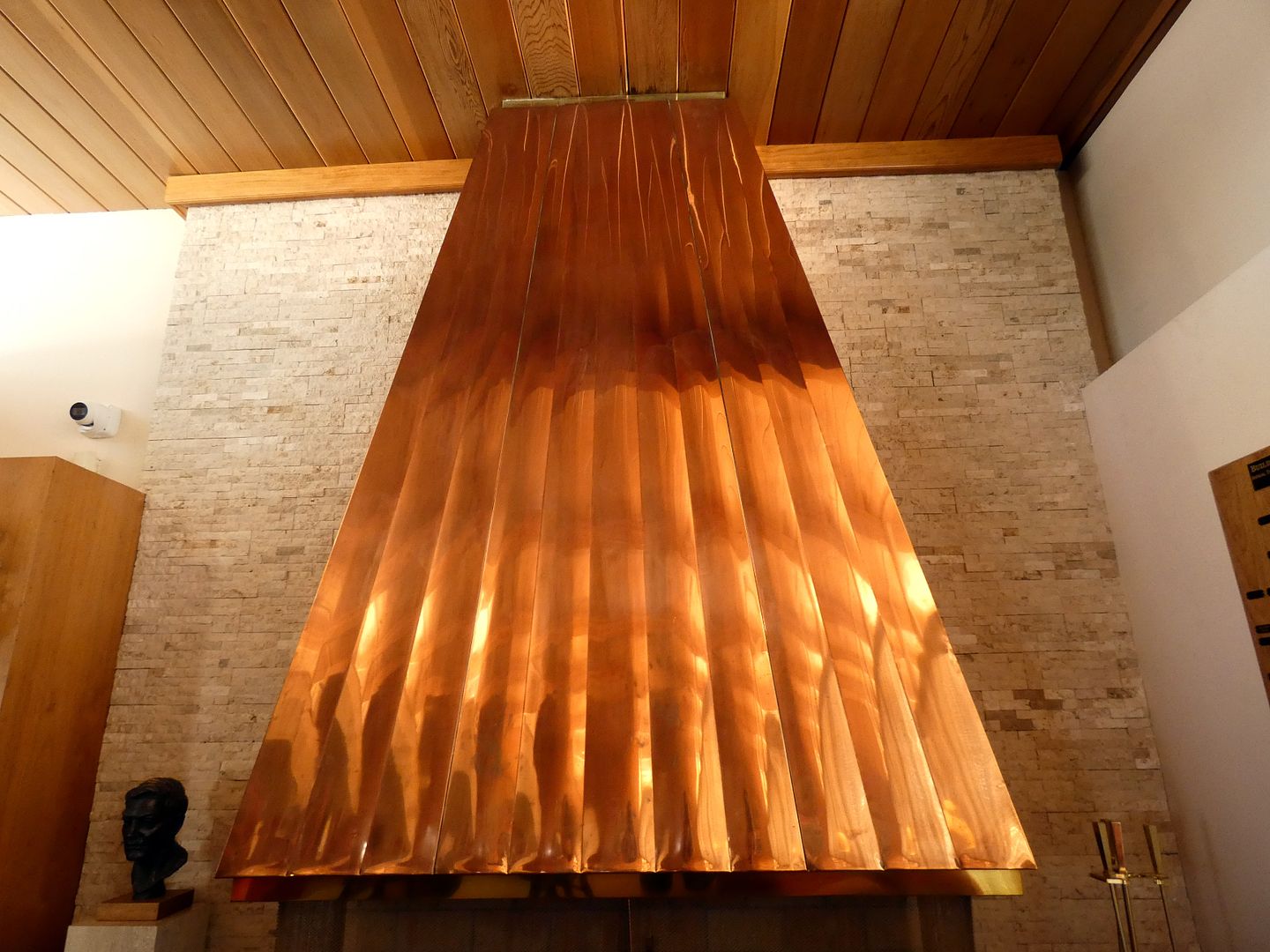
So was the marble fireplace and its lovely hammered copper hood.
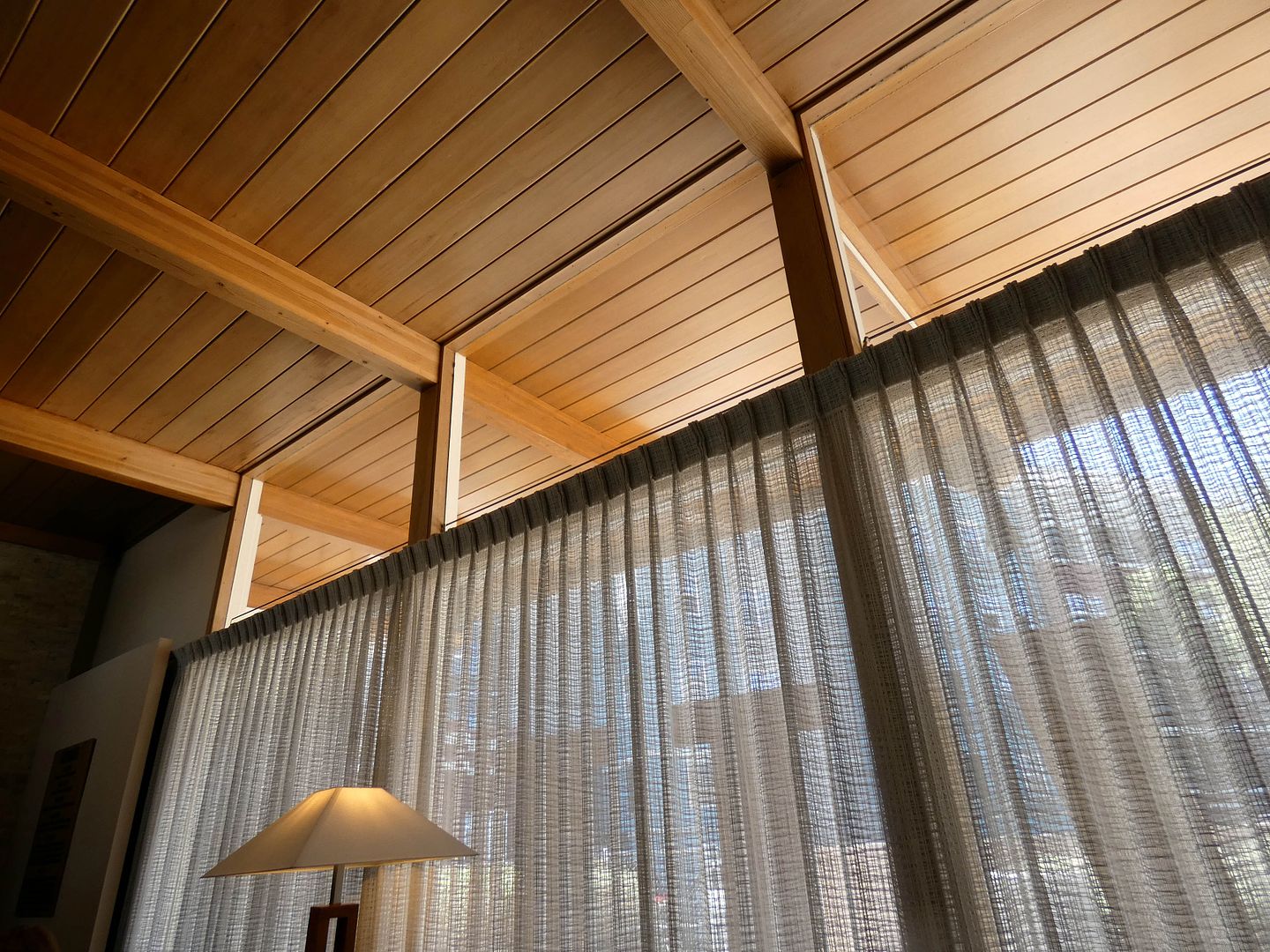
With the push of a button, a motorized curtain opens to reveal a back wall made entirely of glass panels in aluminum frames (and a sliding glass door)...
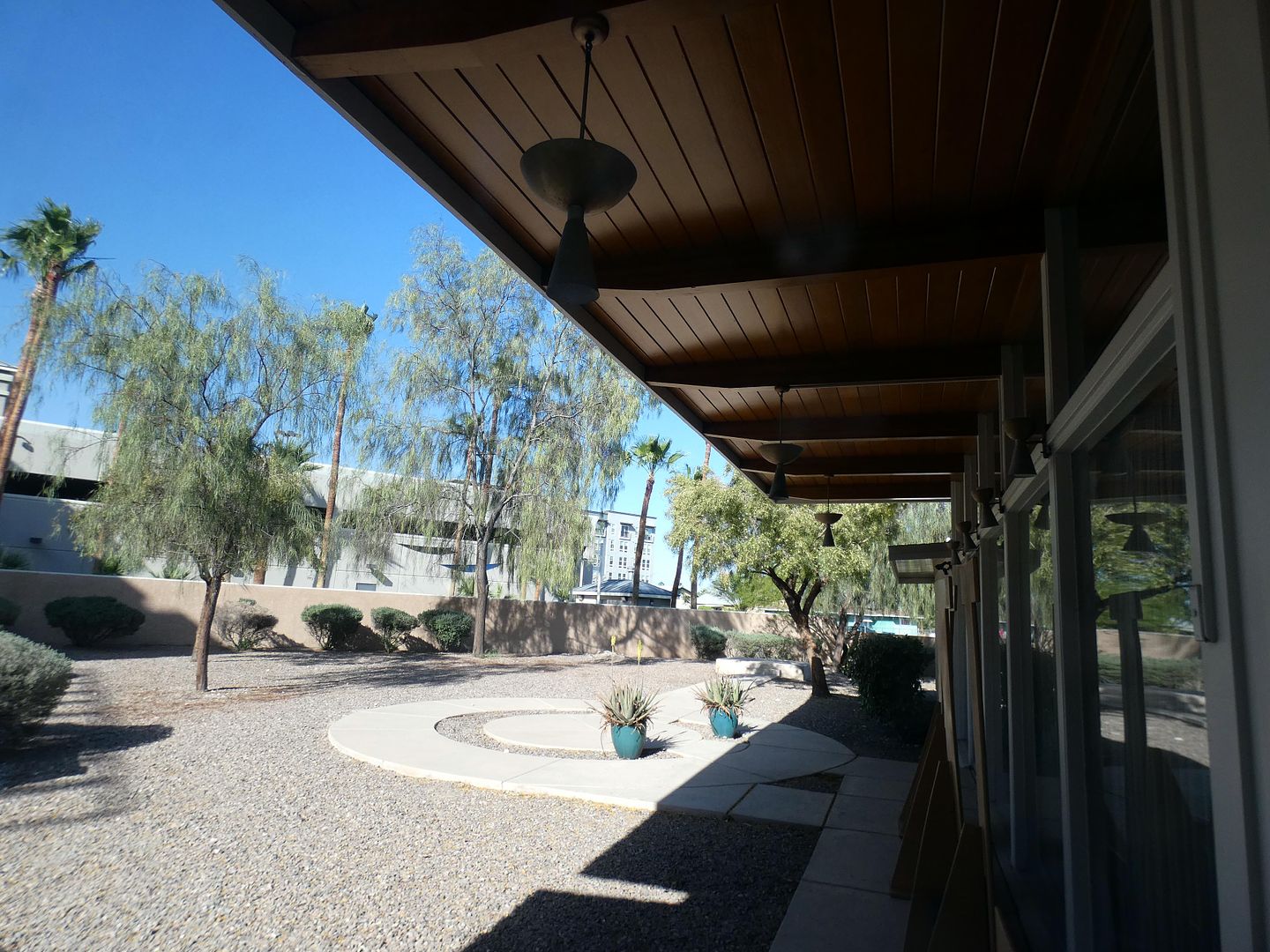
...where on the other side lies a patio (with original light fixtures hanging from broad eaves), once with a view of the Desert Inn Golf Course.
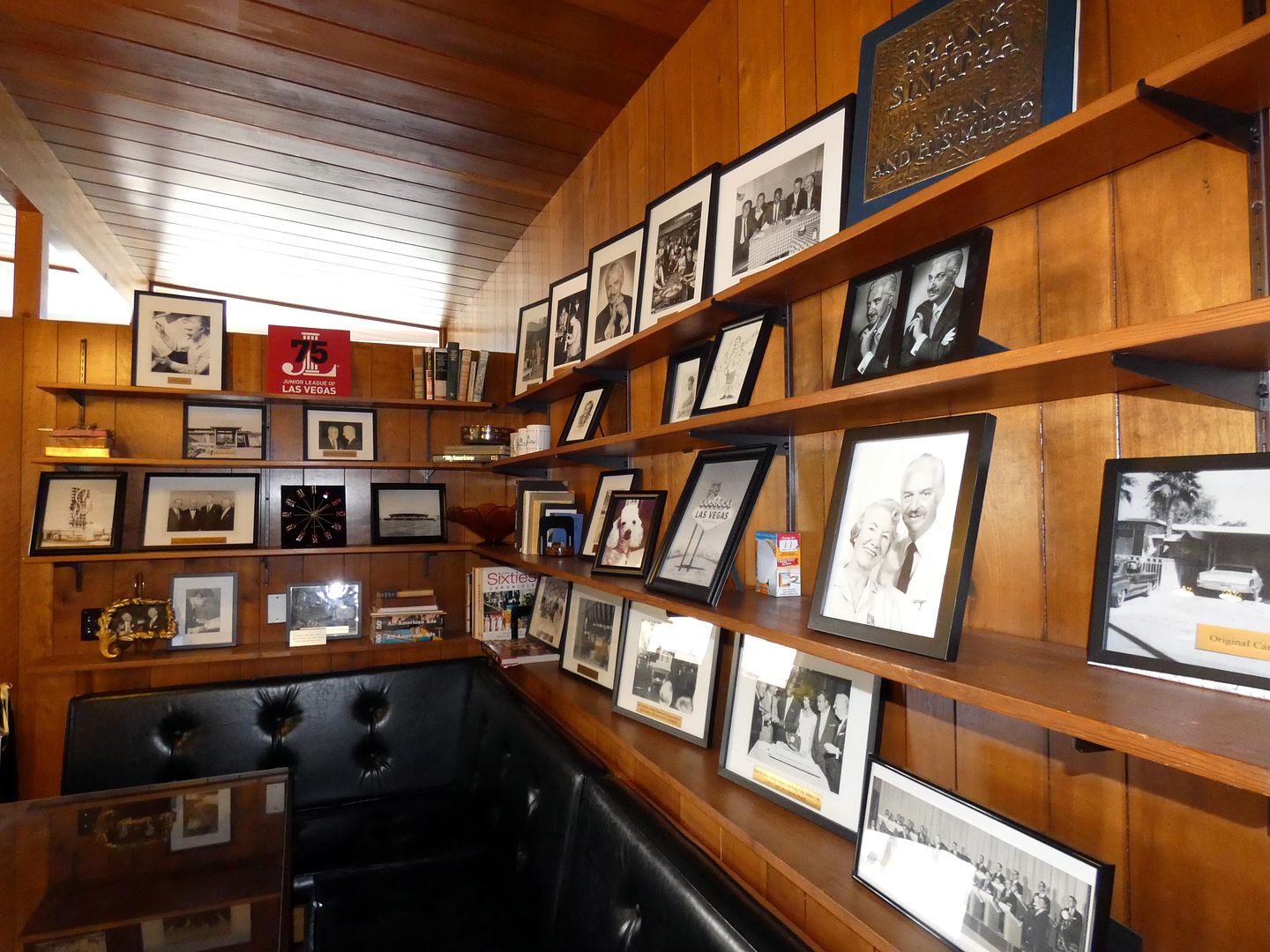
Beyond the foyer and dining room is the breakfast nook where Morelli's band would sit on the banquette and rehearse. (The adjacent music room and carport were build on a concrete slab and couldn't be moved with the rest of the house, which was built on top of a small crawl space.)
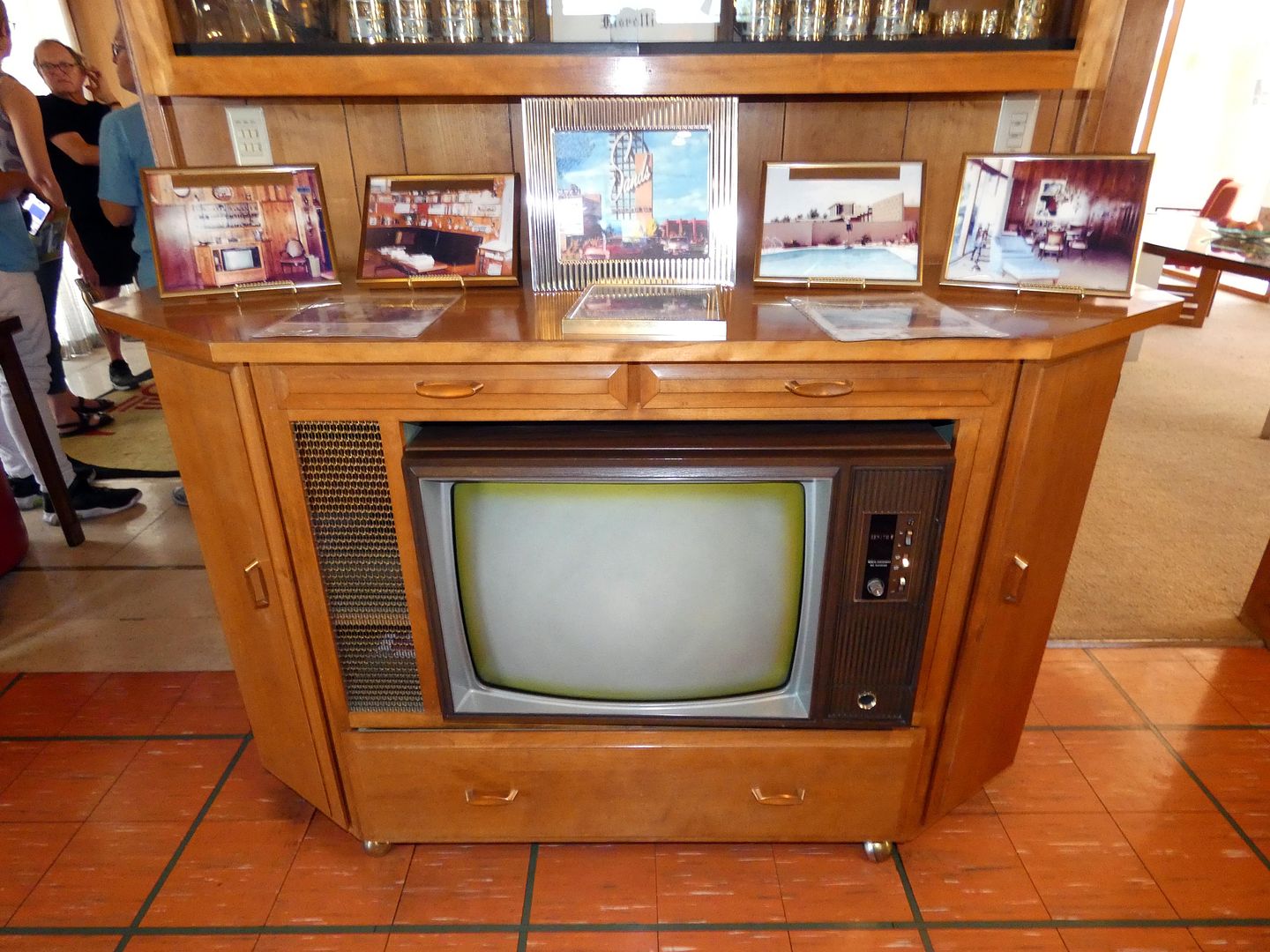
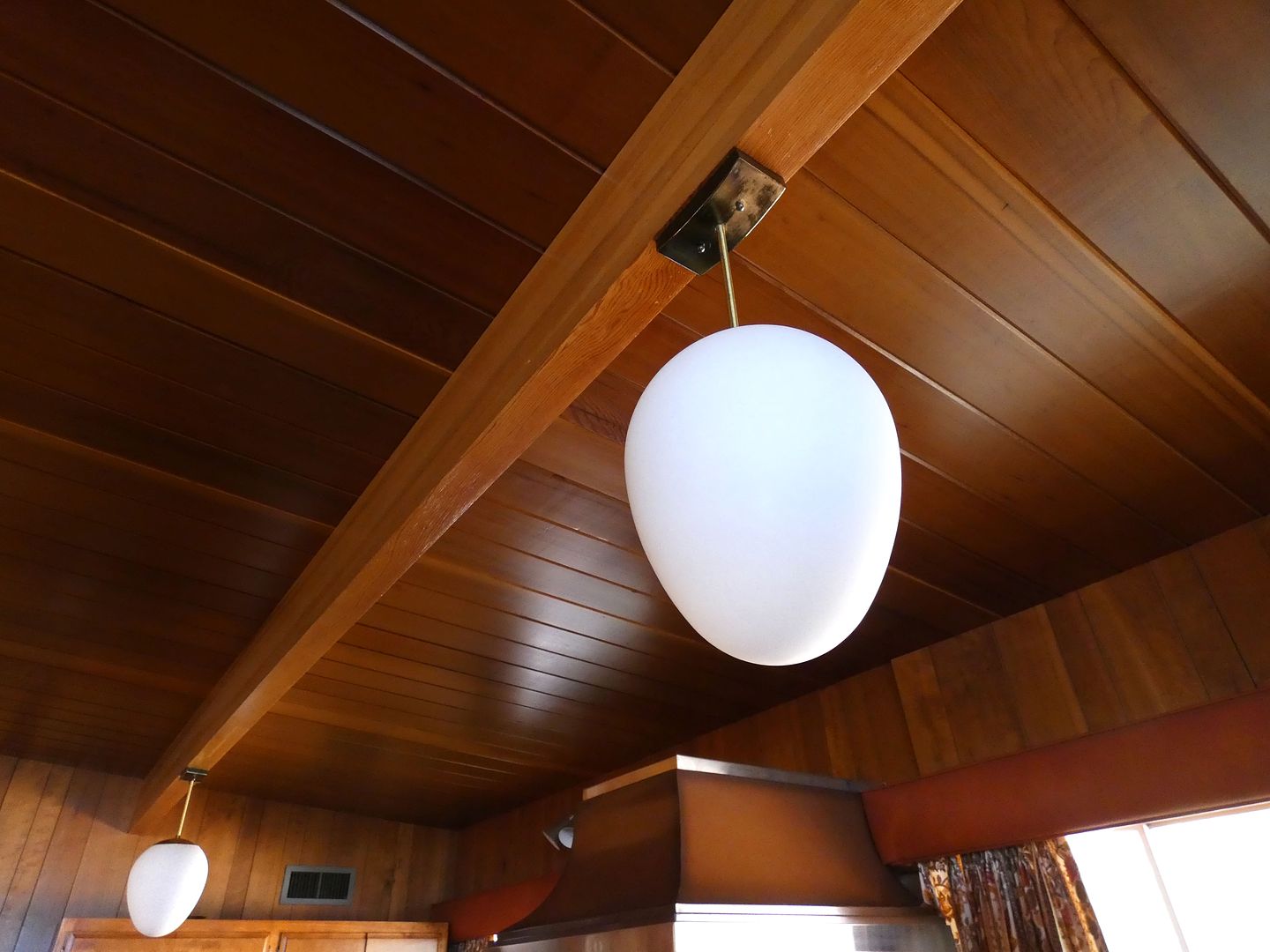
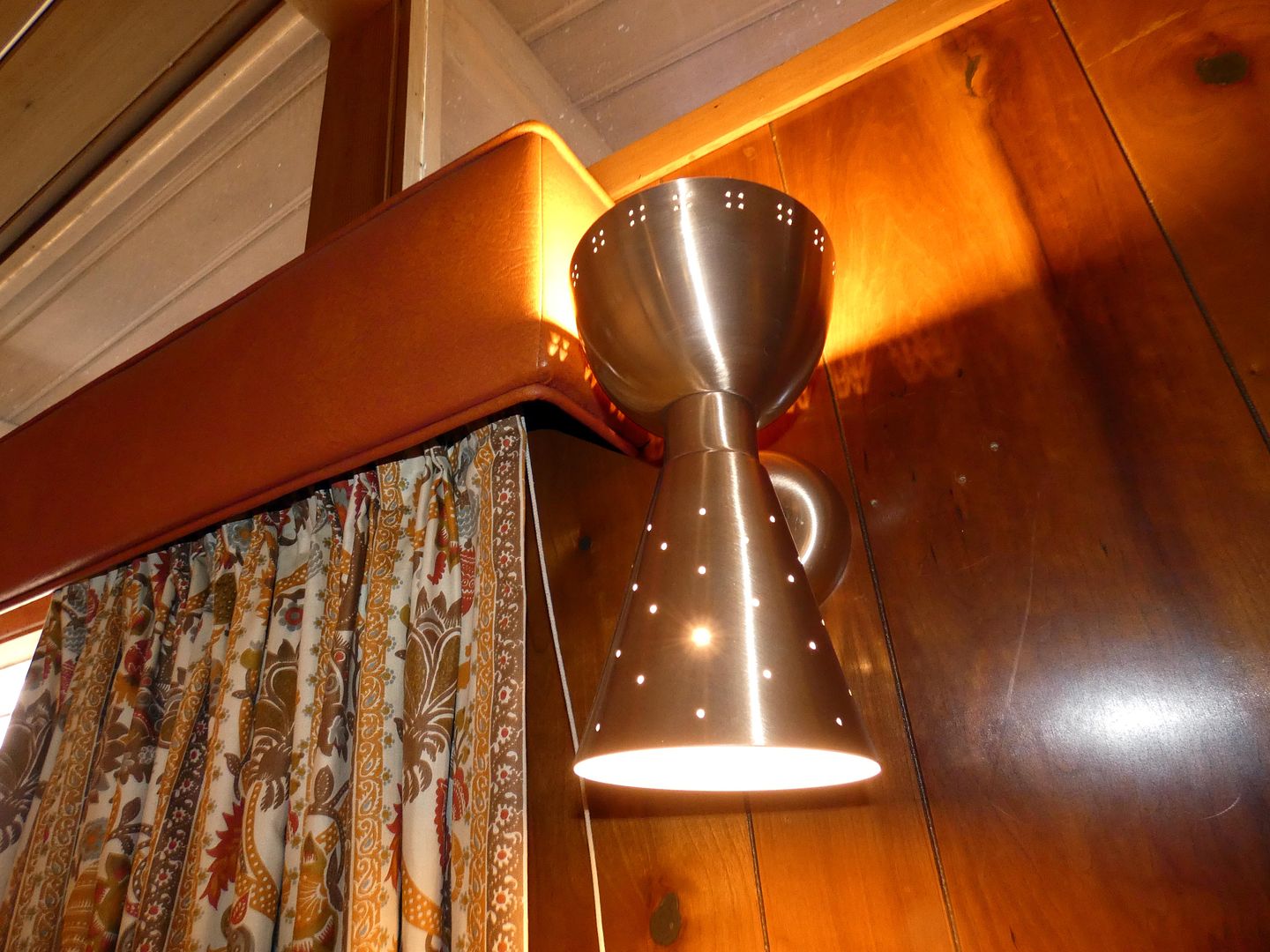

In that same corner of the kitchen, there's also the entertainment center—with the TV console that could roll out to make room for a bartender behind it.

They're both part of the very midcentury kitchen, with original egg-shaped lighting fixtures hanging from the beams along the tongue-and-groove wood plank ceiling...

...and others affixed to the walls.
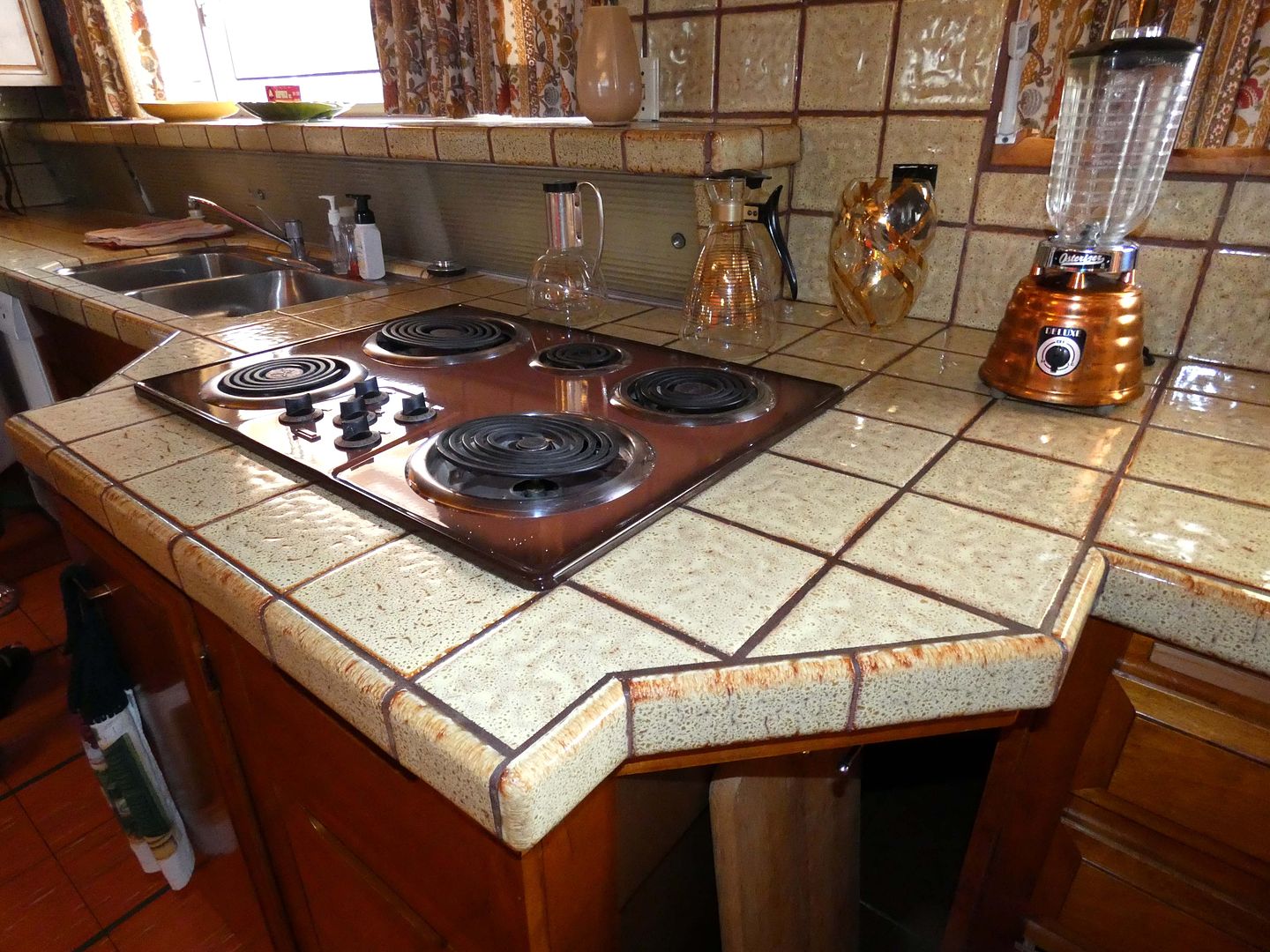

The kitchen also features a vintage stovetop...
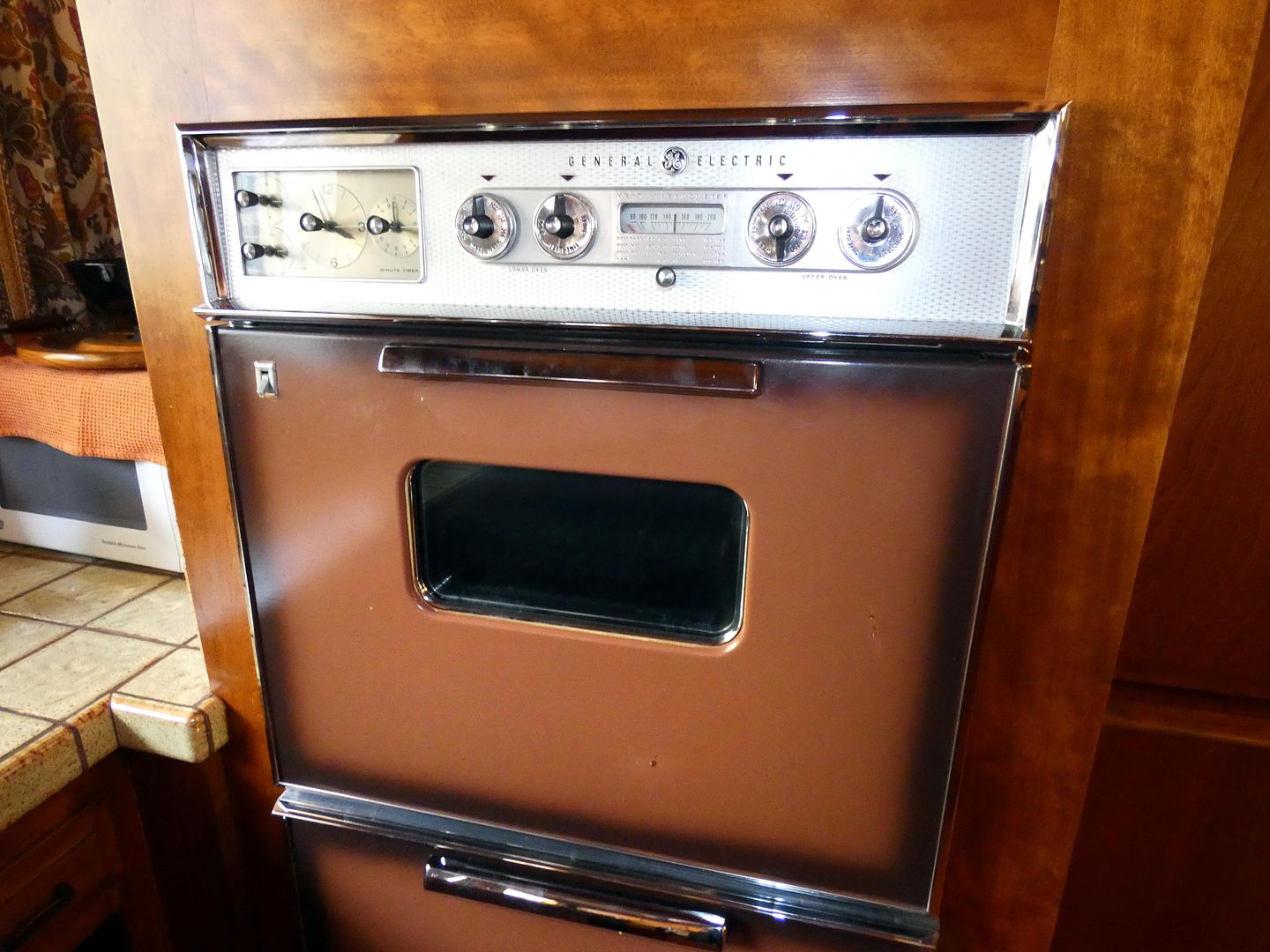
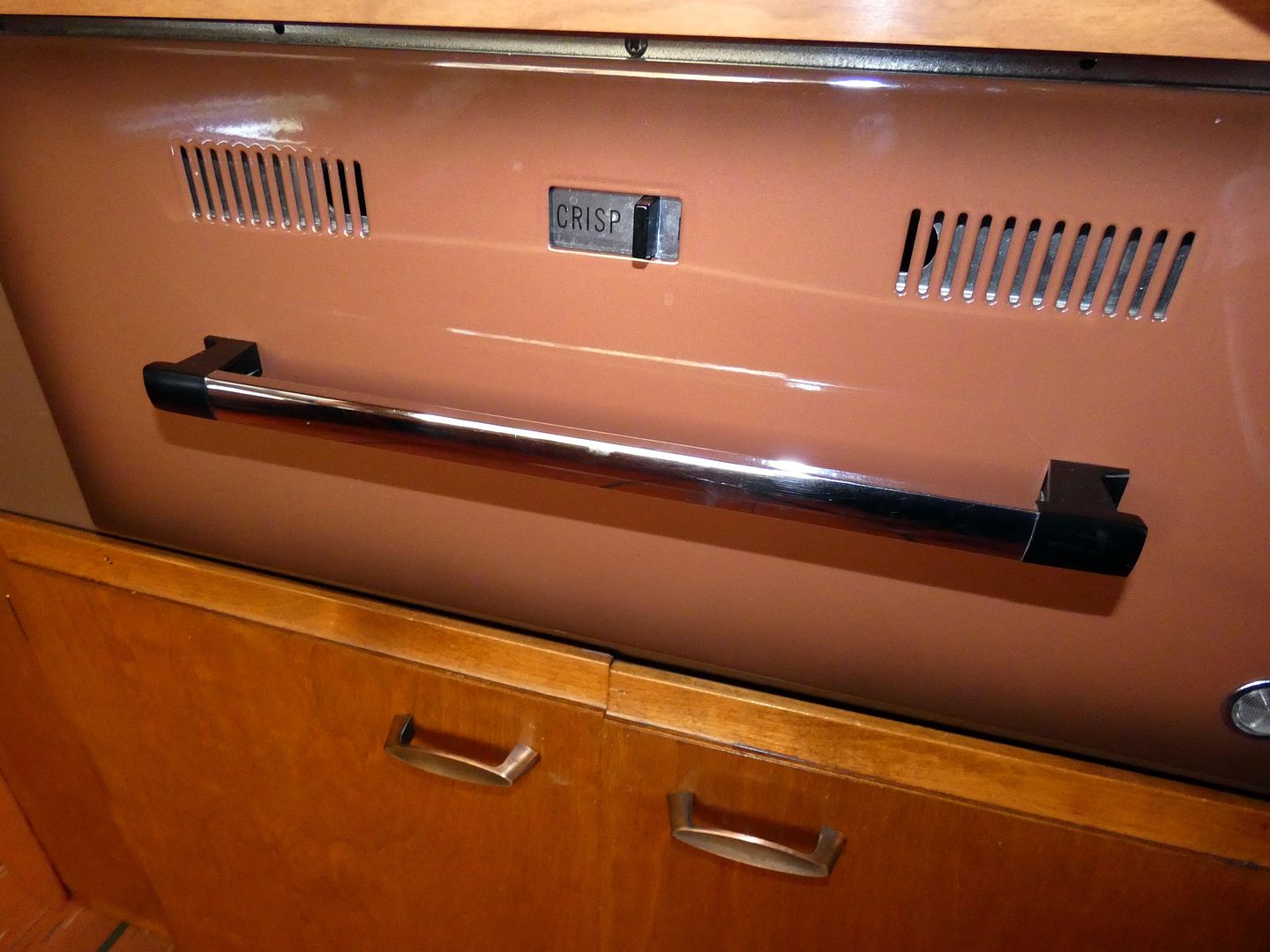
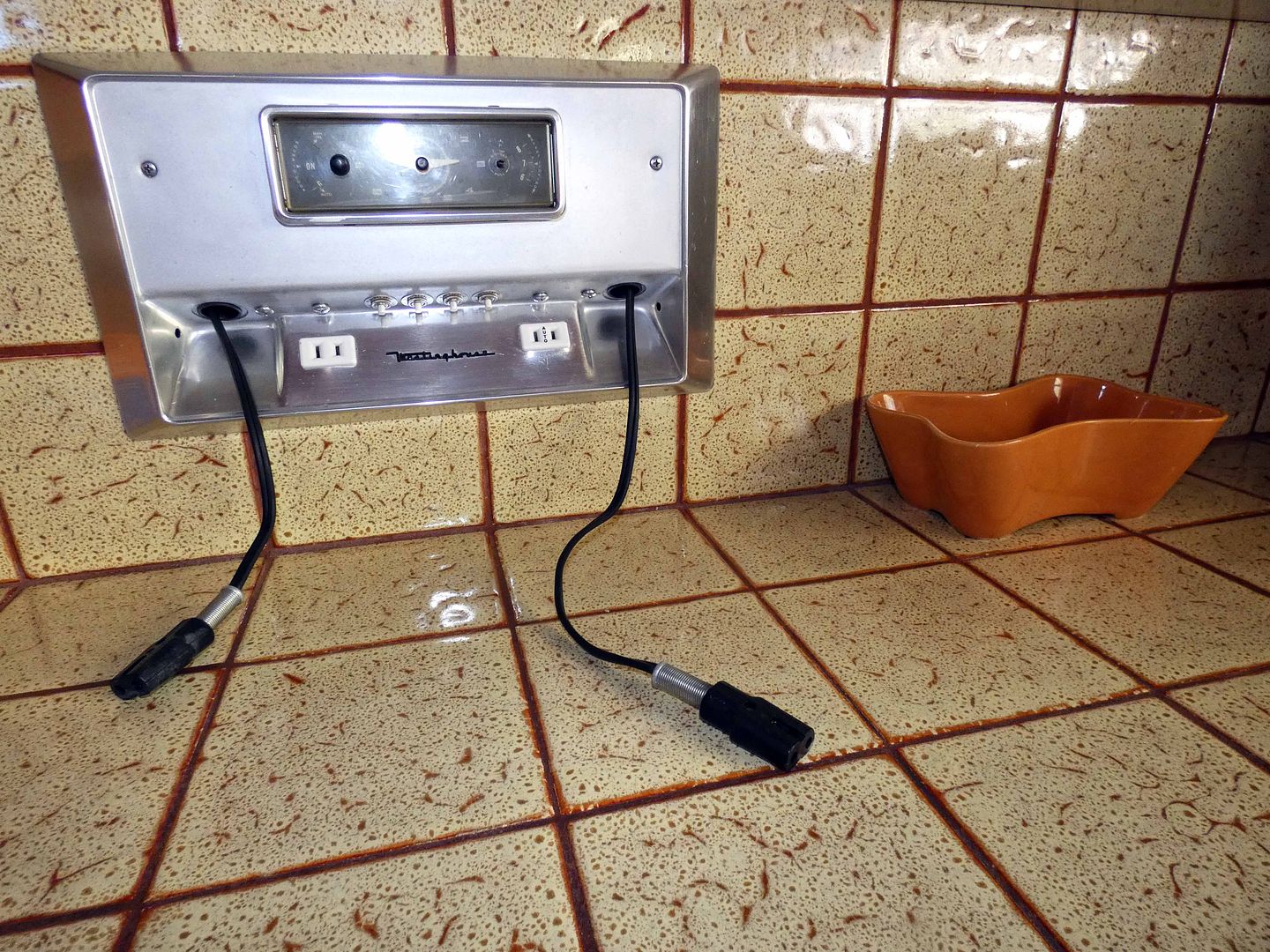
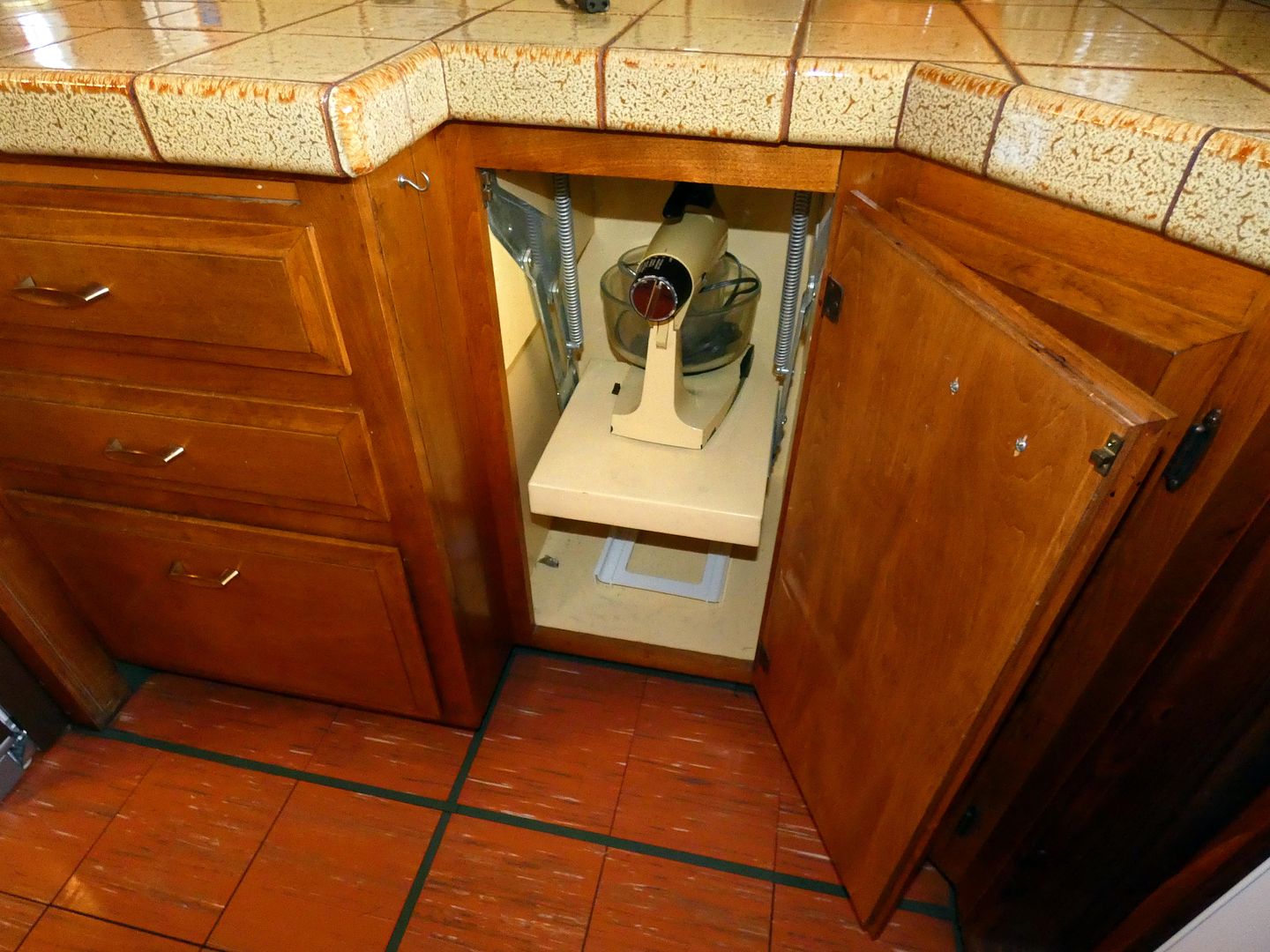

...oven...

...bun warmer drawer...

...coffee percolator timer...

... and all the other latest conveniences of the time. 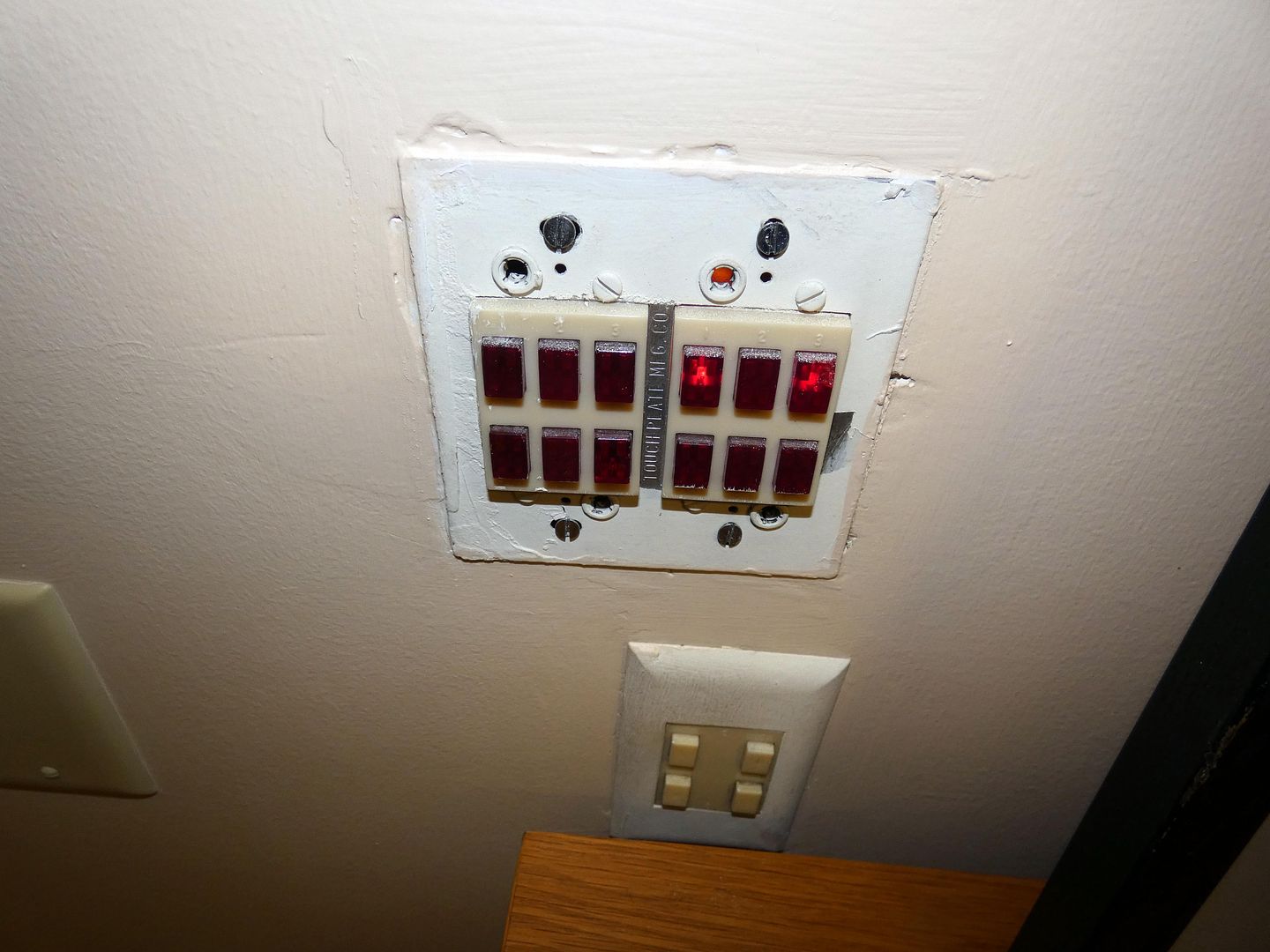

In the master bedroom, where Antonio and his wife Helen (and perhaps their French poodle Mozart) would retire for the night, there were light and security controls reachable from the bed...
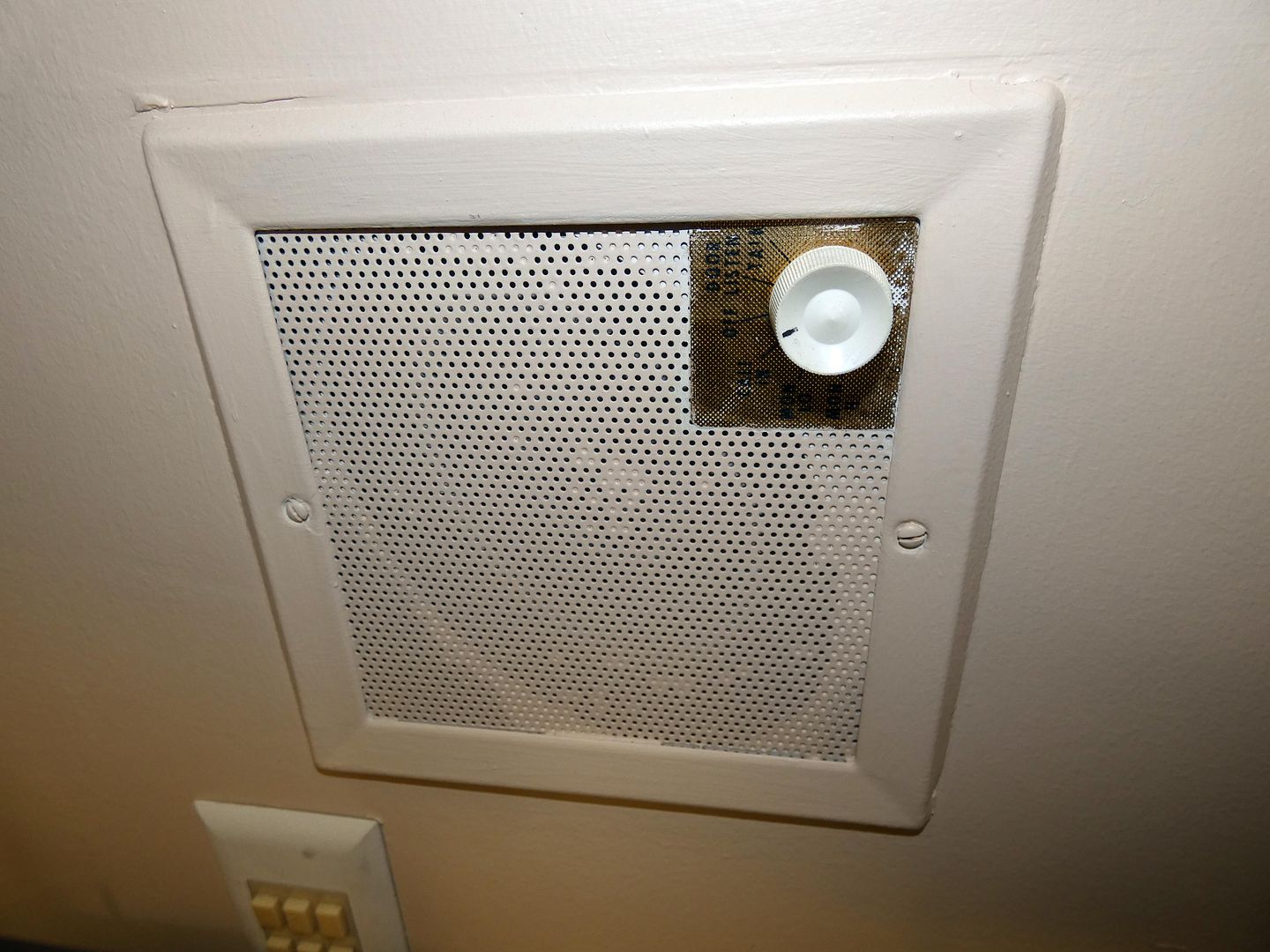
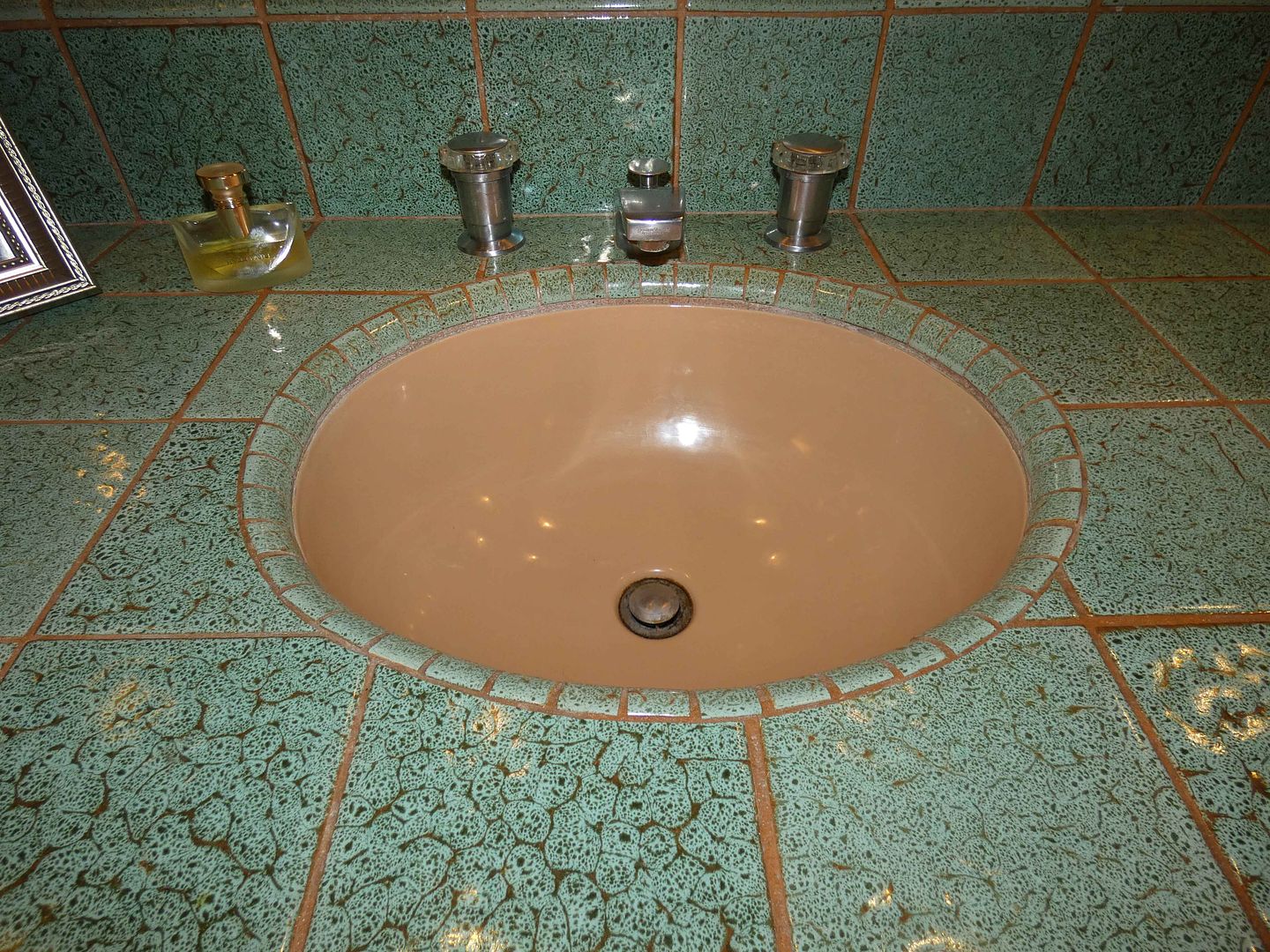
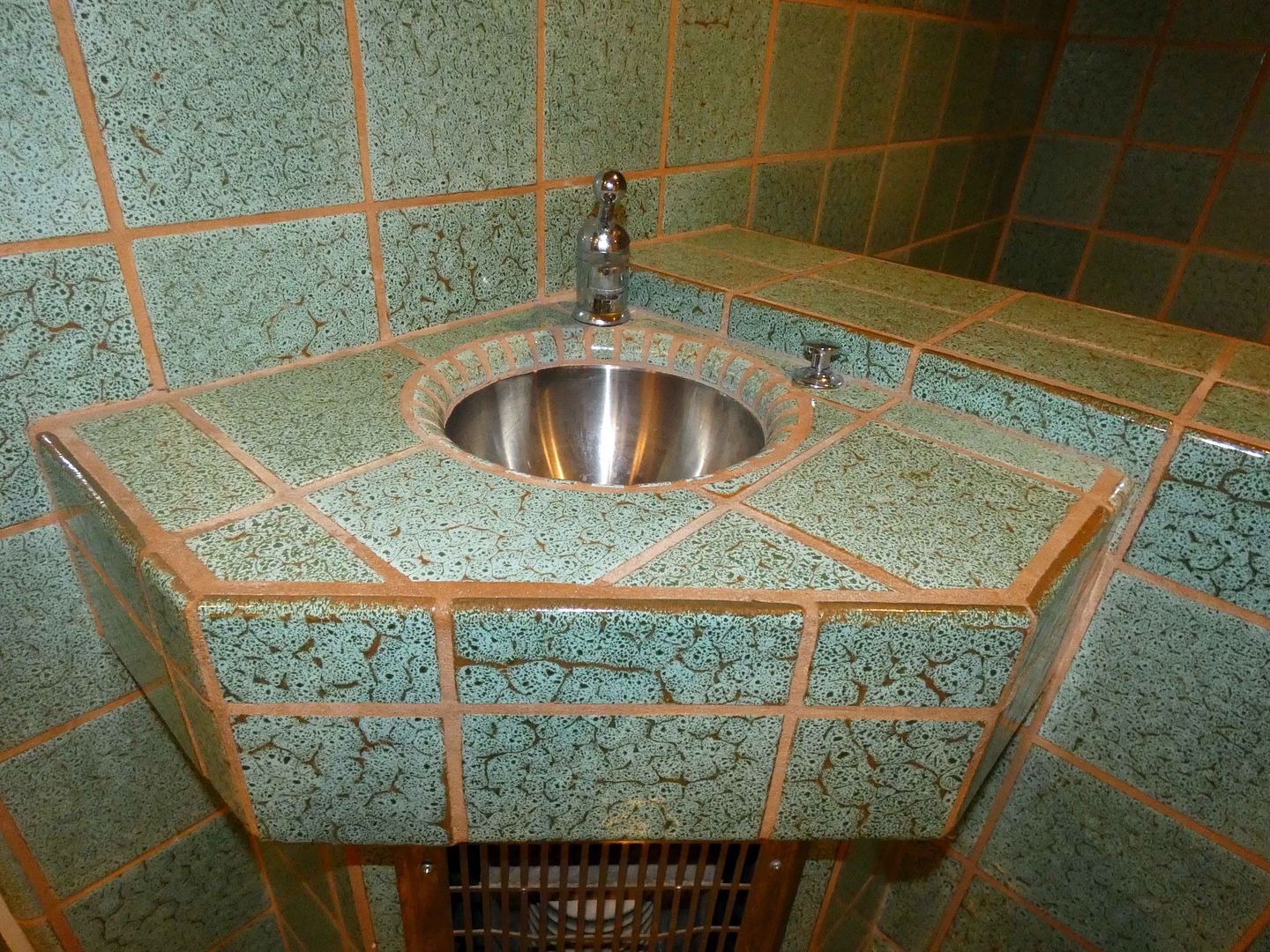
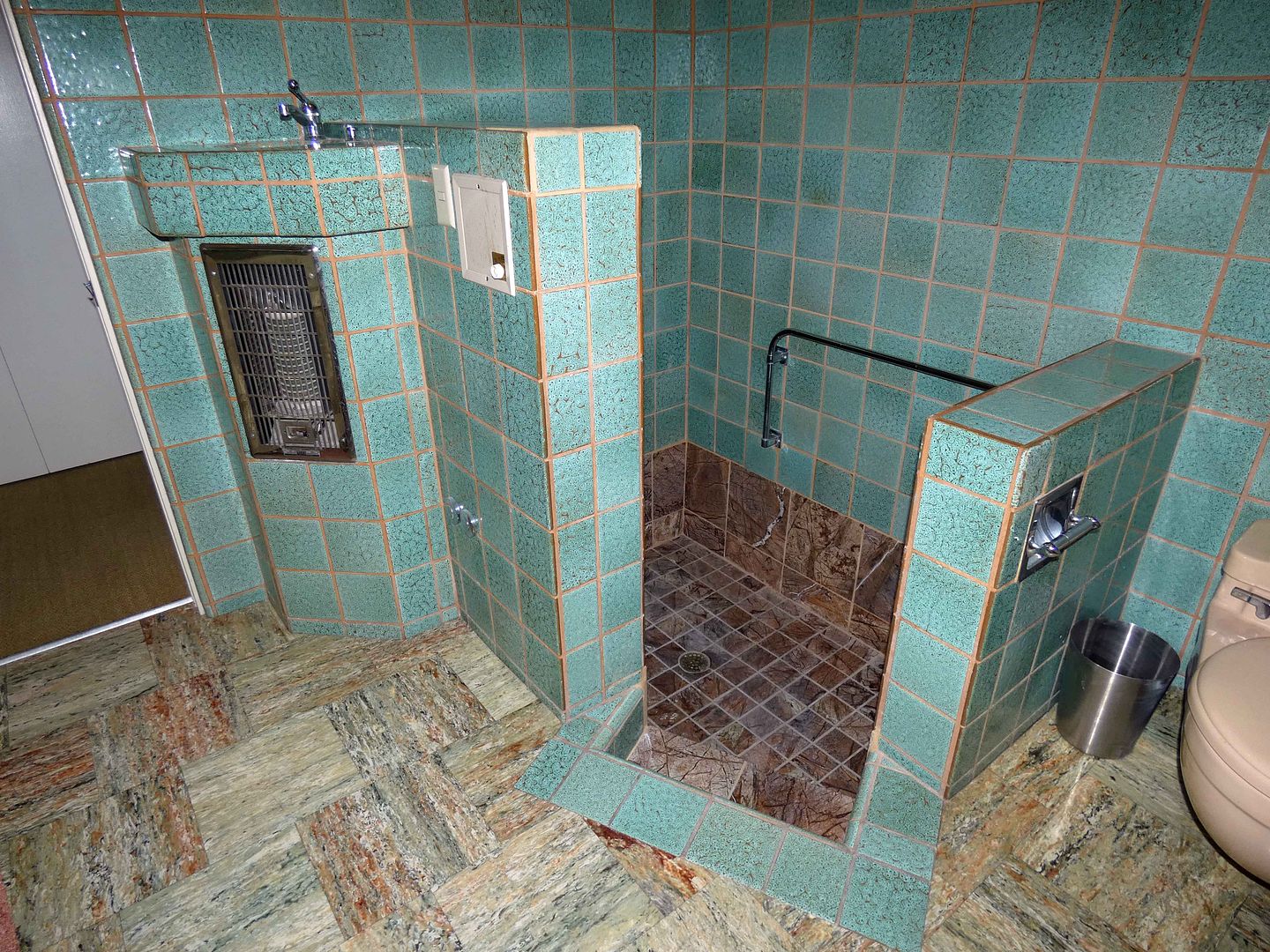

...as well as an intercom speaker that connected to the front door as well as other rooms in the house, like the master bathroom.

Beyond their walk-in closet, their bathroom is practically a suite unto itself—starting with his-and-hers sinks, with custom monogrammed fixtures ("AM").

Another sink—an elevated one—was installed specifically for Antonio to brush his teeth without having to lean too far over a regular sink. (Apparently, he was that tall.)

It was built adjacent to the sunken shower—all tiled with custom turquoise gold-flecked ceramic. (Some of the shower tiles were damaged during the move and have been replaced).
The Junior League of Las Vegas restored the Morelli House in 2007 and uses it as its headquarters and offices, while continuing to help educate the public about its historic significance.
For more on the home and its history, you can read Dr. Carole C. Terry's essay for the National Register of Historic Places nomination here and the essay "A New Architecture for a New City" by architectural historian Alan Hess here.
Related Posts:

An amazing bldg. from the glory days of Old Las Vegas. Too bad Steve Wynn & Company used strongarm tactics, such as firebombs, to clear out the residents of the DI Country Club Estates. Now only the LV Country Club Estates is left fgrom the glory days.
ReplyDelete