Architect Walter Davis, of the venerated La Venta Inn in Southern California's Palos Verdes Estates, also designed the 1952 chapel at St. Francis Episcopal Church in PVE. That's the chapel that was advertised as part of Doors Open Peninsula a couple weekends ago.
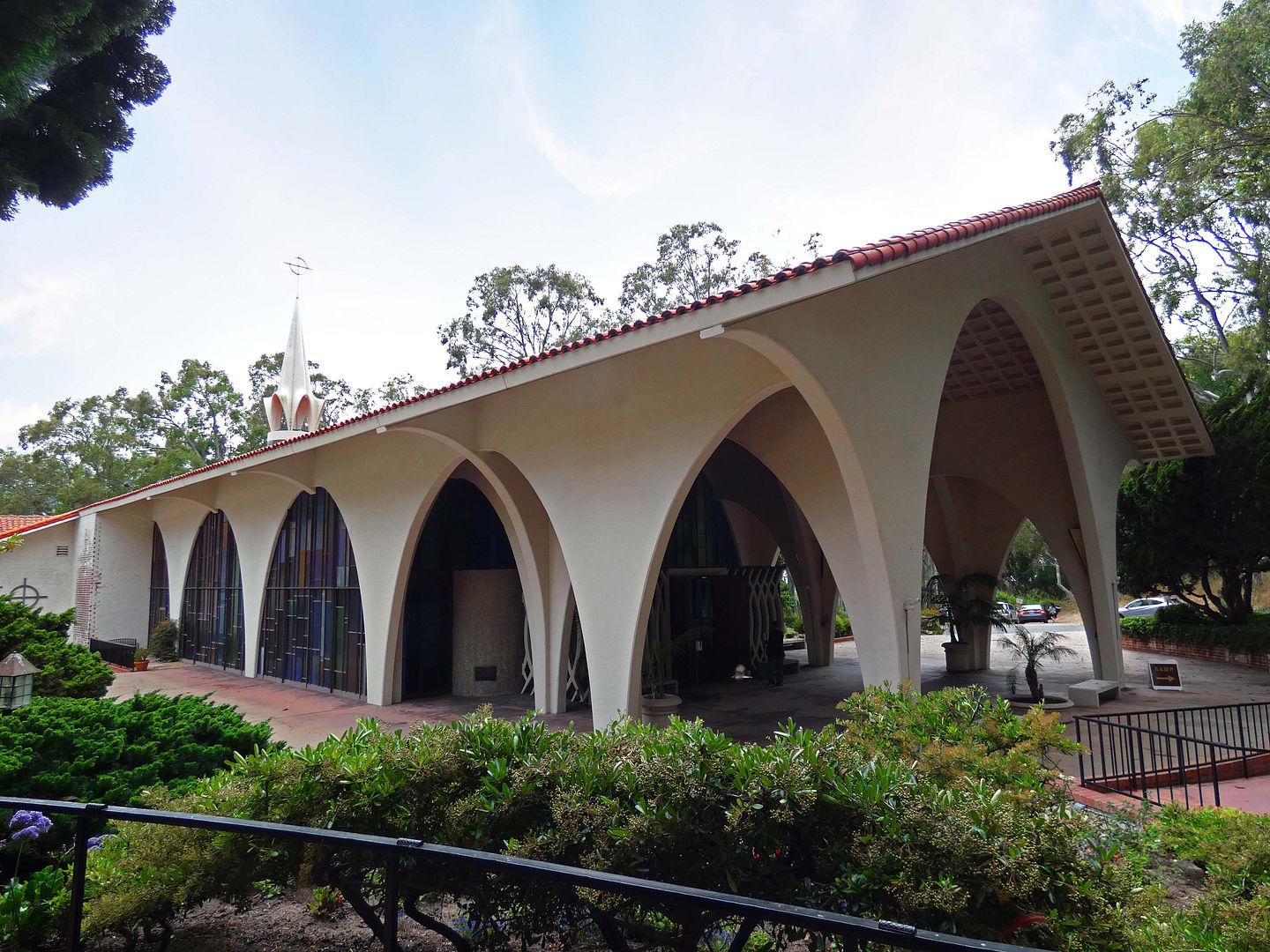
But when I got to the grounds, I was far more fascinated by a much more modern-looking, almost Googie-style chapel next door.
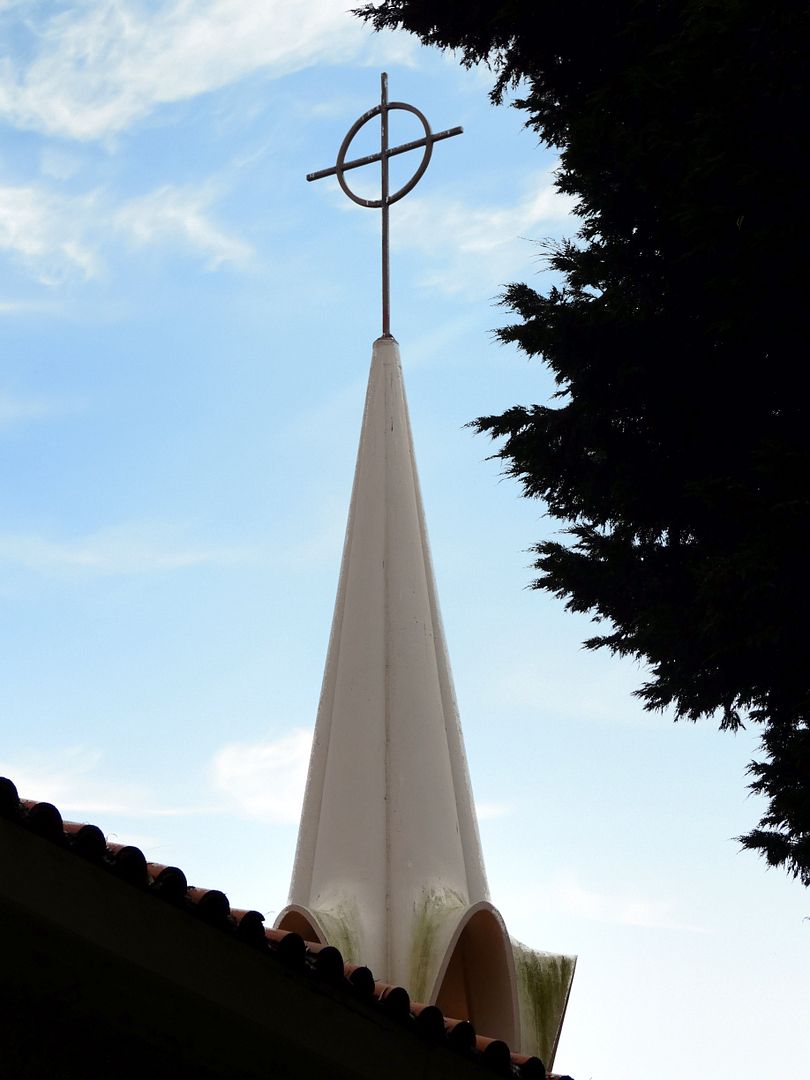
Its undulating lines and sweeping arches screamed Mid-Century Modern to me...
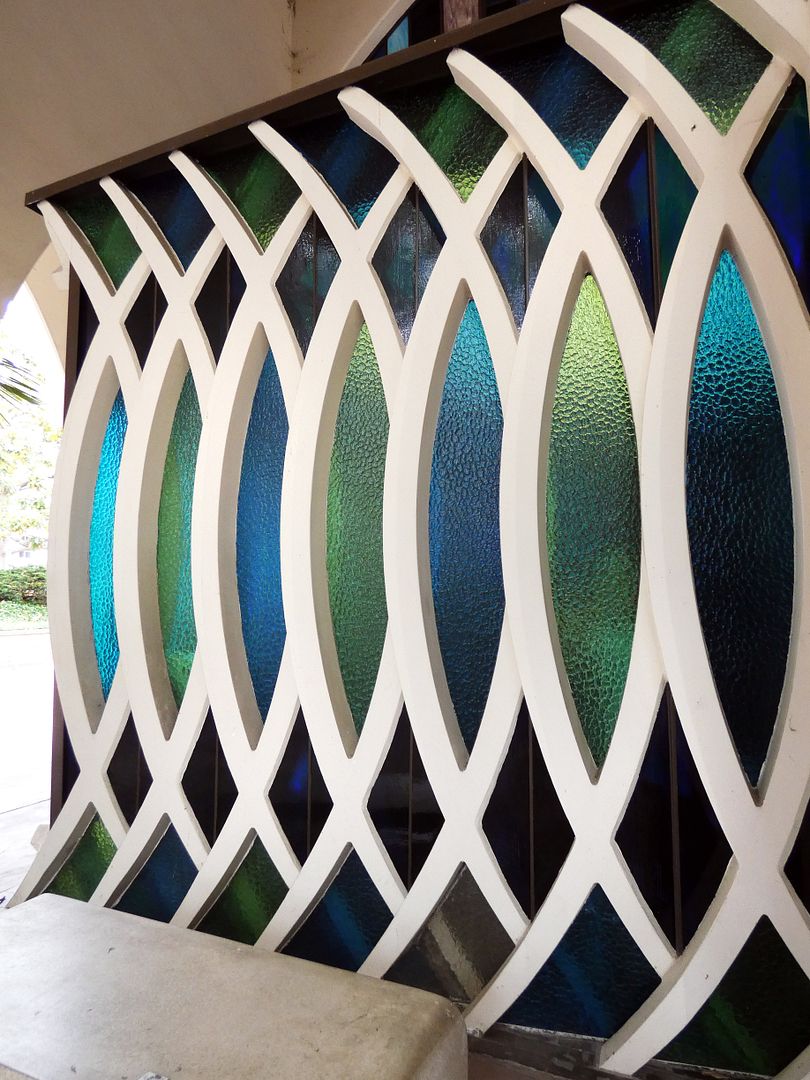
...and it turns out, this was the replacement chapel that was designed by architect George Vernon Russell (perhaps known best for the Flamingo Hotel in Vegas and for his master plan of UC Riverside) and built in 1966.
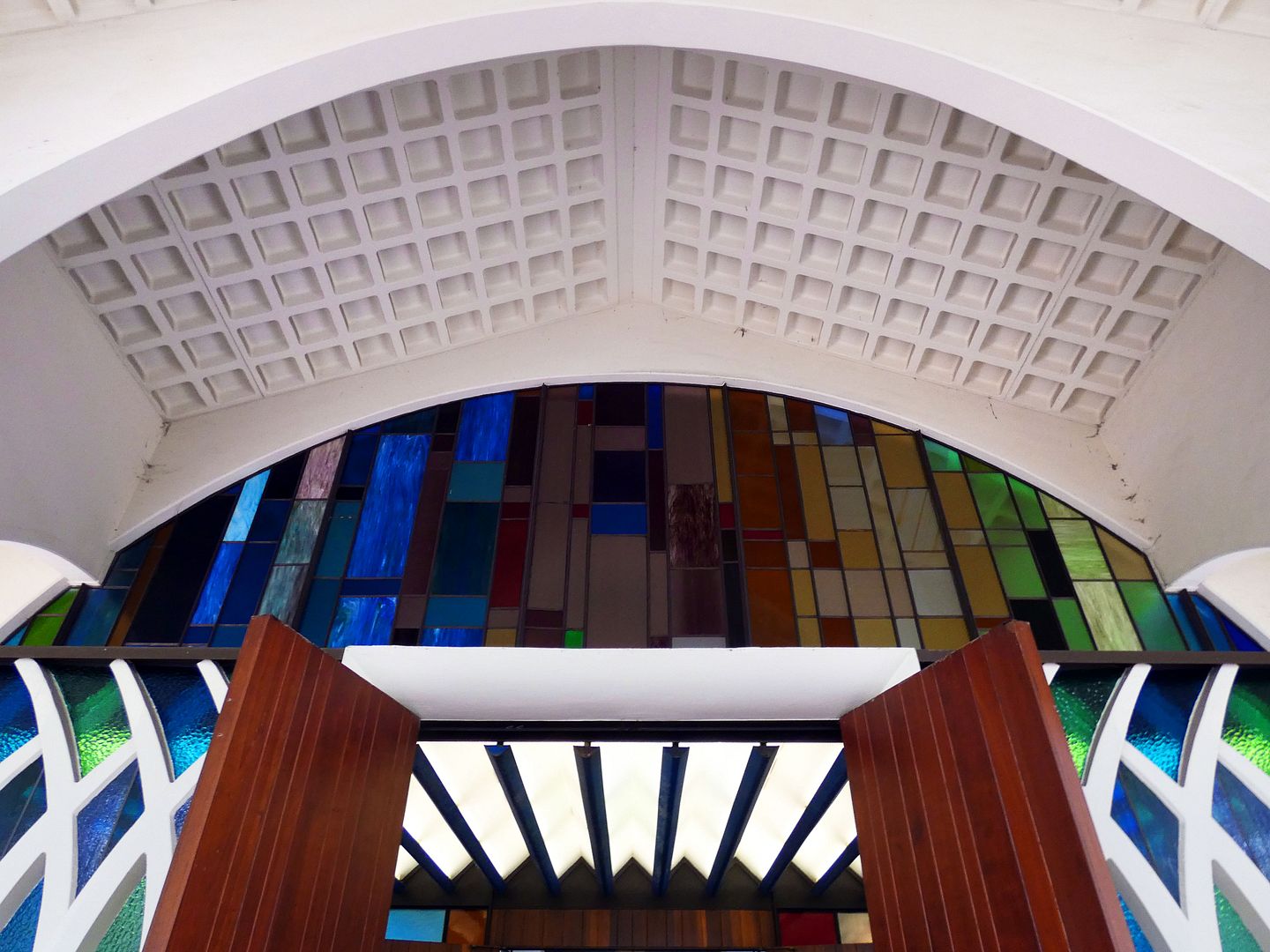
In just 14 years, the St. Francis congregation had already outgrown its Davis-designed home.
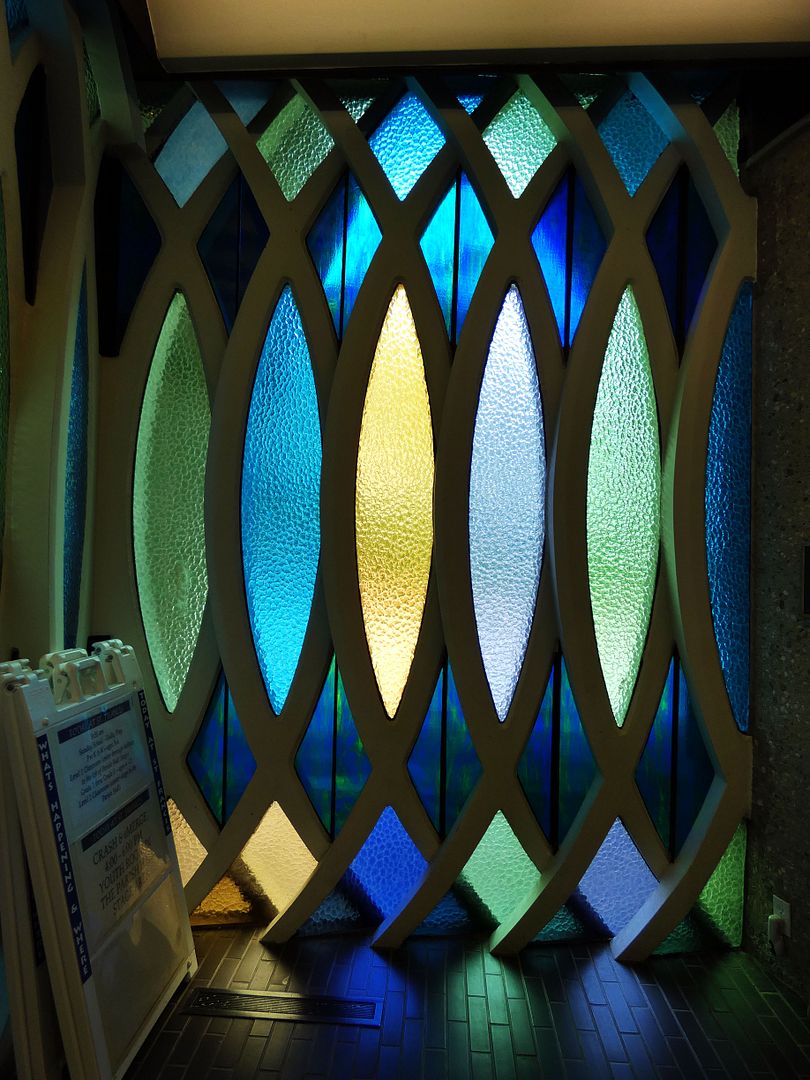
On the day of my visit, it was a Saturday—so no services were in progress, and no parishioners were in attendance.
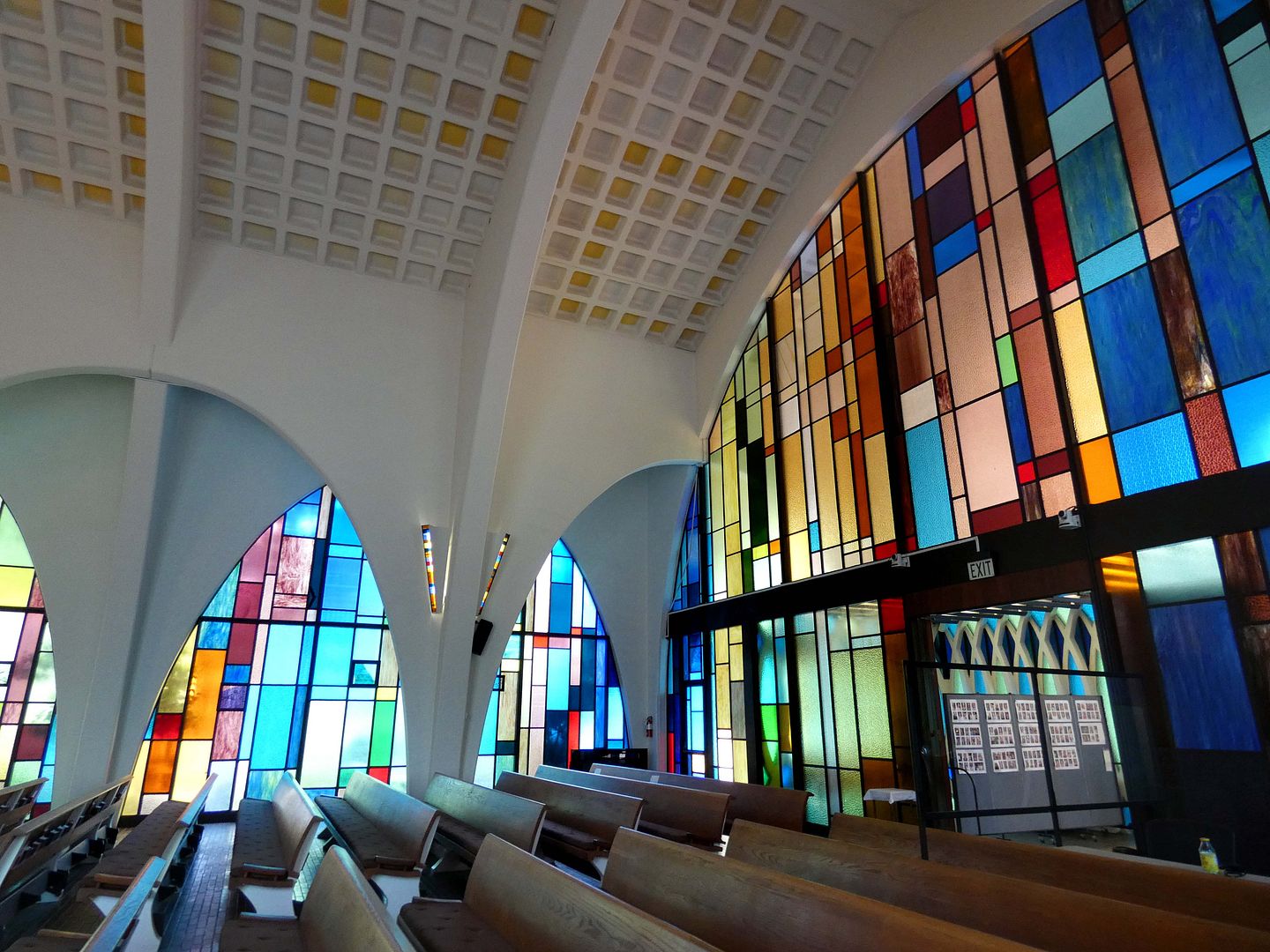
I chatted a bit with the new rector, Reverend Jason Shelby, who mentioned that the size of the congregation has contracted—and that he actually prefers the smaller, older chapel next door.
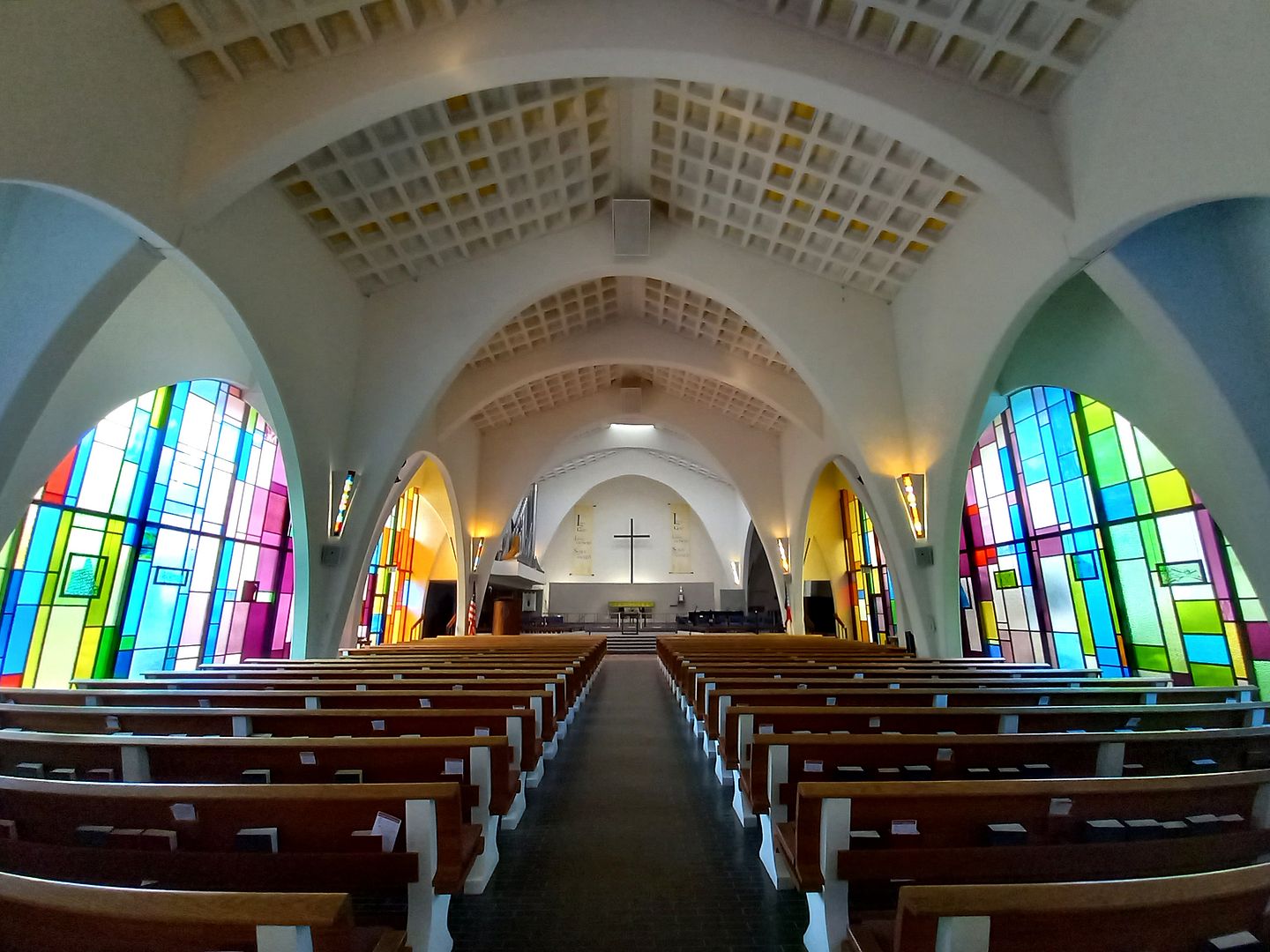
But I was completely enamored with this one, the 1966 one...
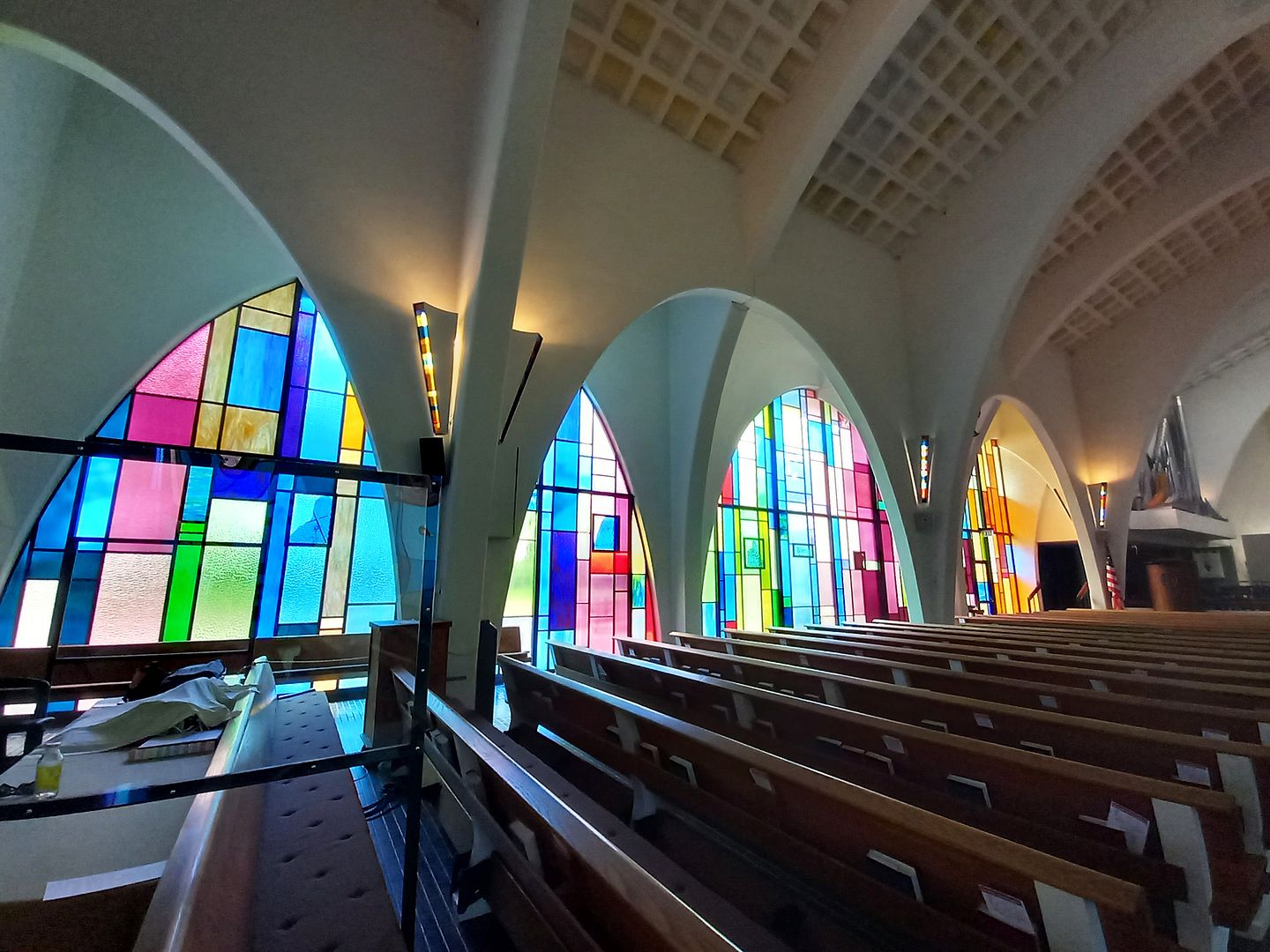
...with its precast concrete arches...
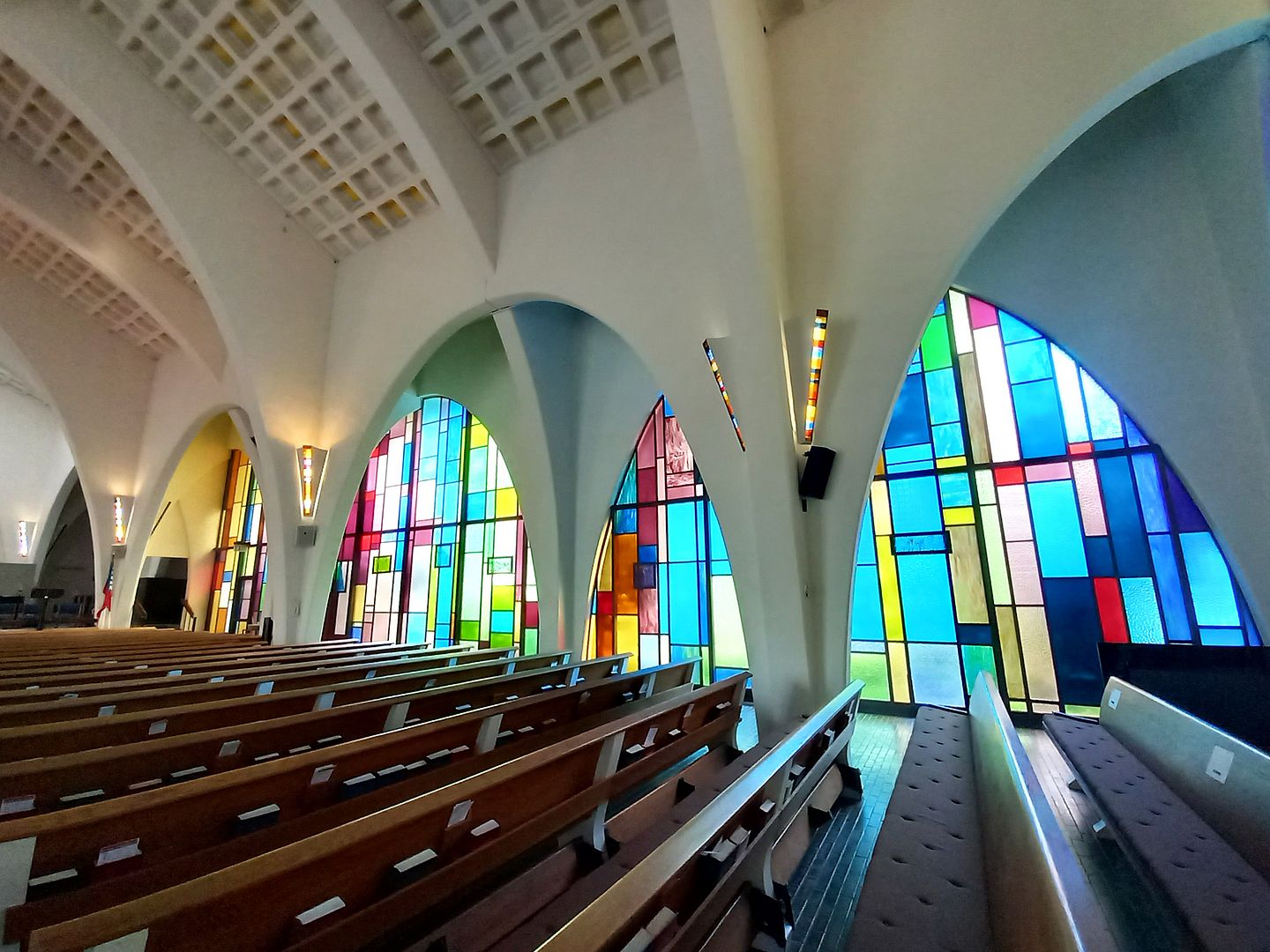
...and colorful, almost Mondrian-like colored glass windows in a rectilinear pattern.
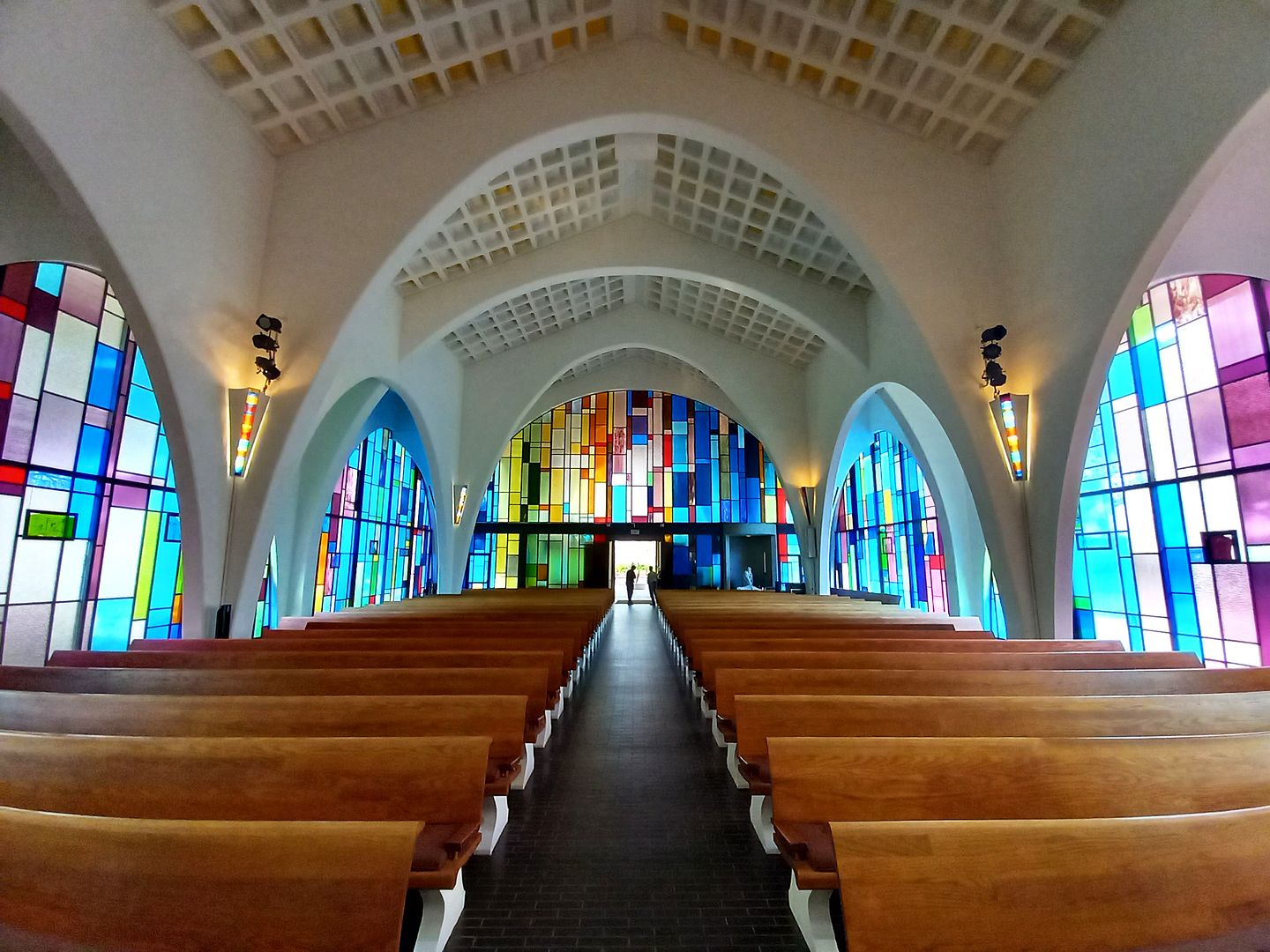
At a cost of $600,000 (according to the September 10, 1966 edition of The Los Angeles Times), the sanctuary was built to hold 500—although its parish had actually grown to be 1500 strong at the time.
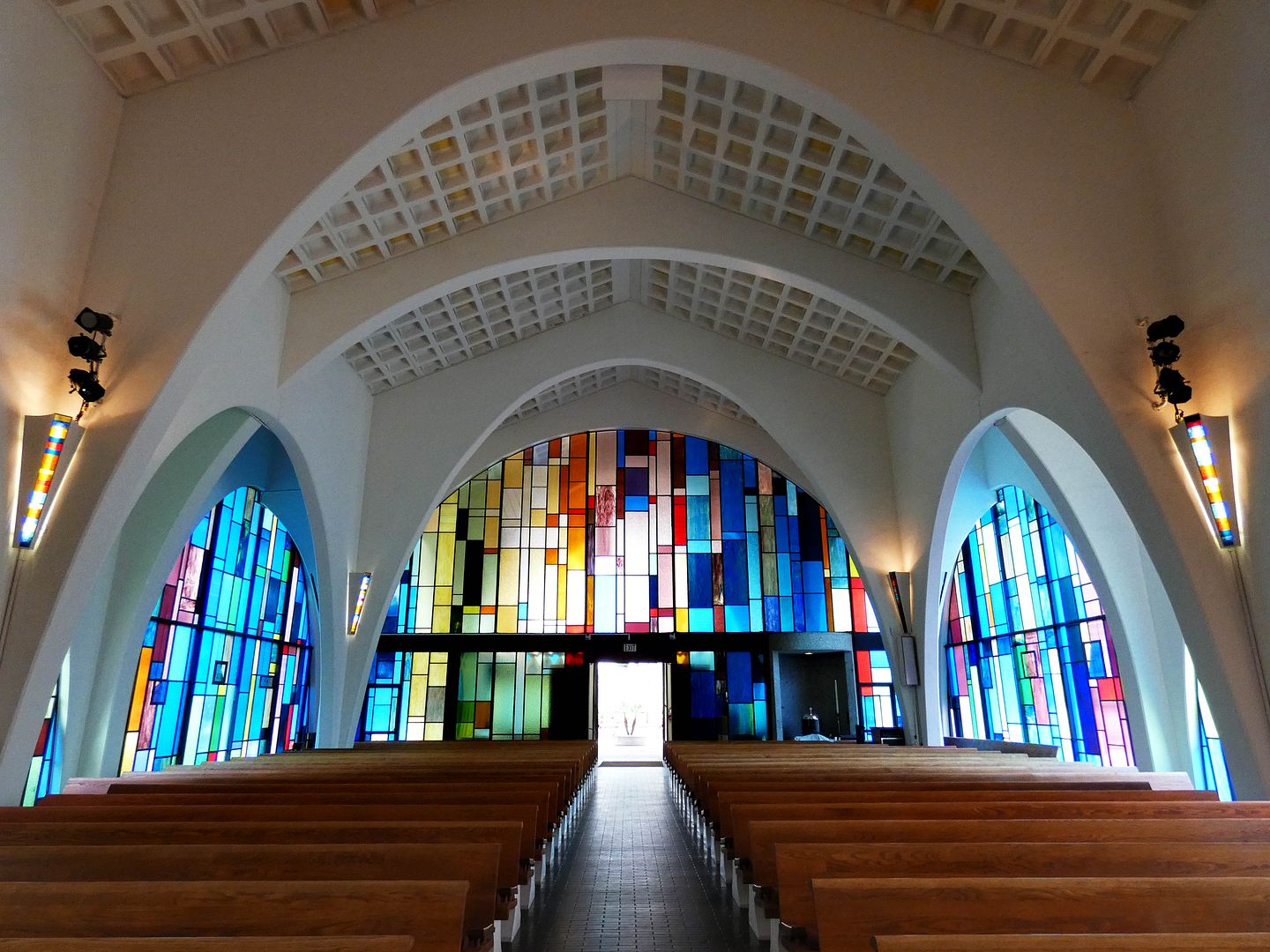
The high transverse arches of the ceiling make the place look absolutely huge and imposing. (And somewhat reminiscent of the LAX Theme Building, dontcha think?)
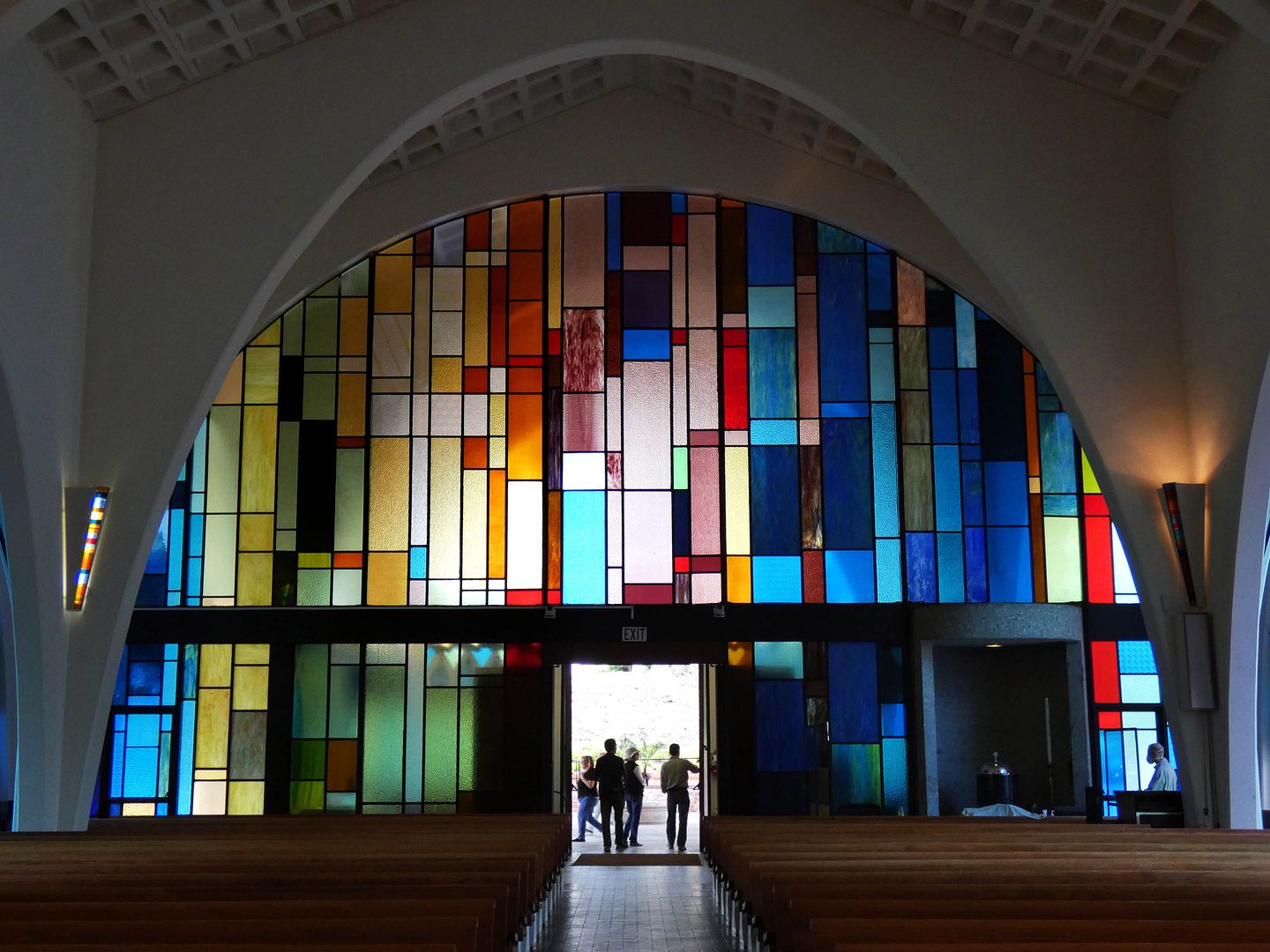
And the back wall is made almost entirely of glass panels.
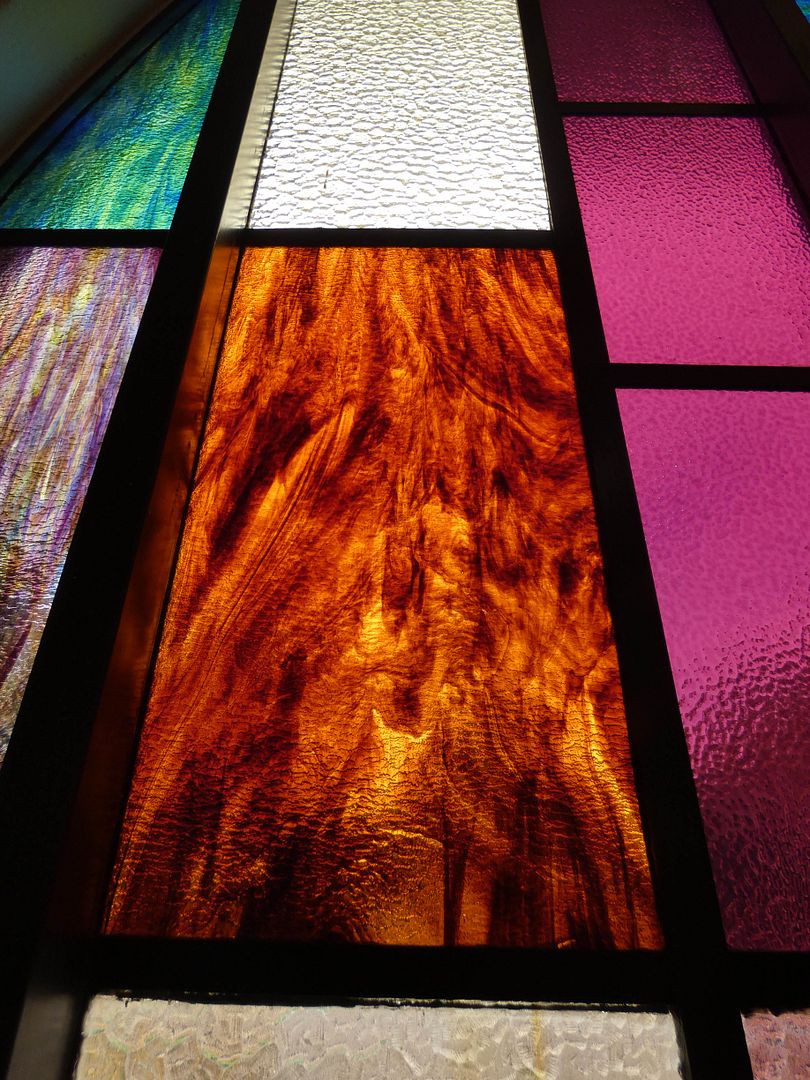
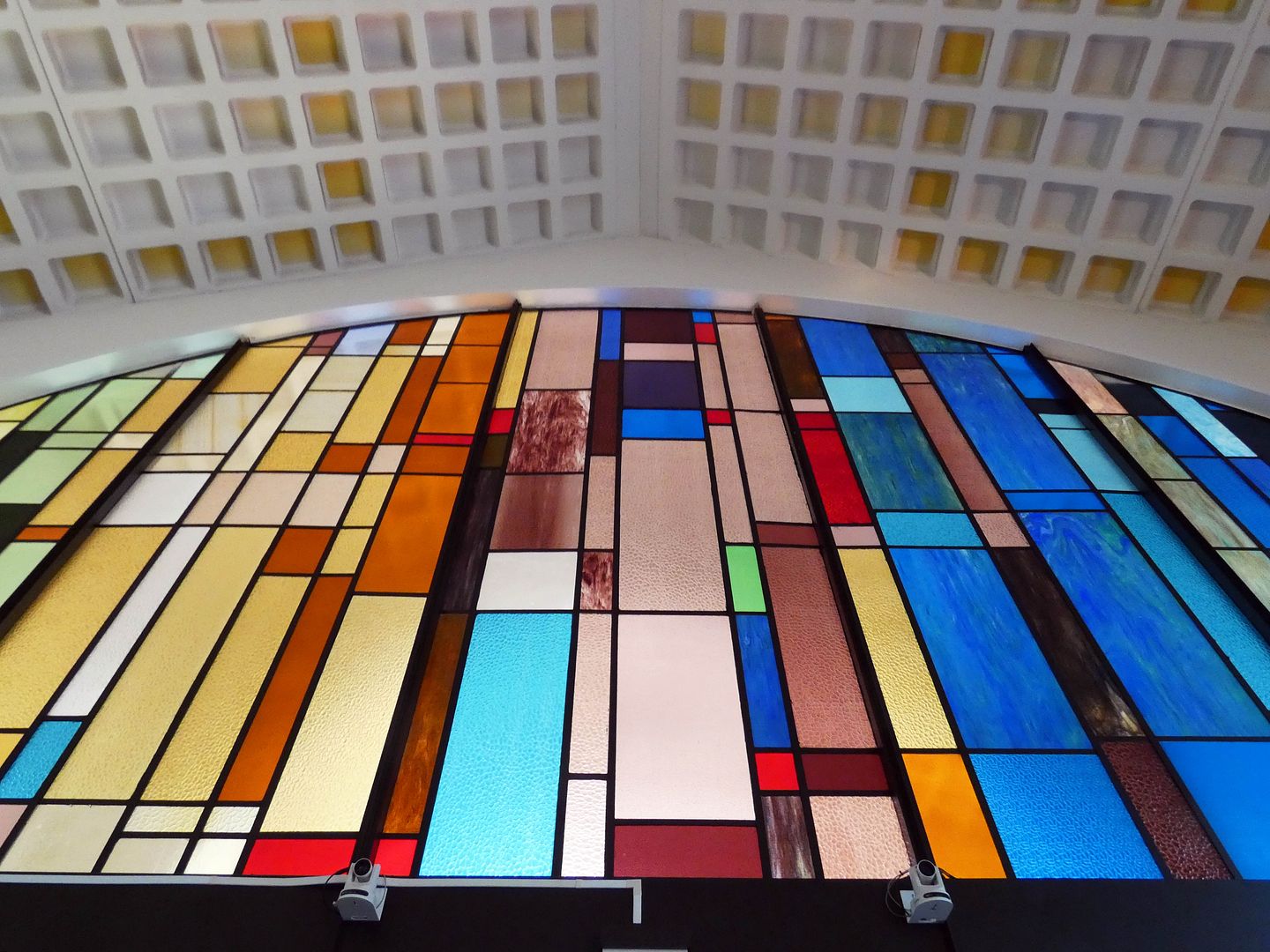
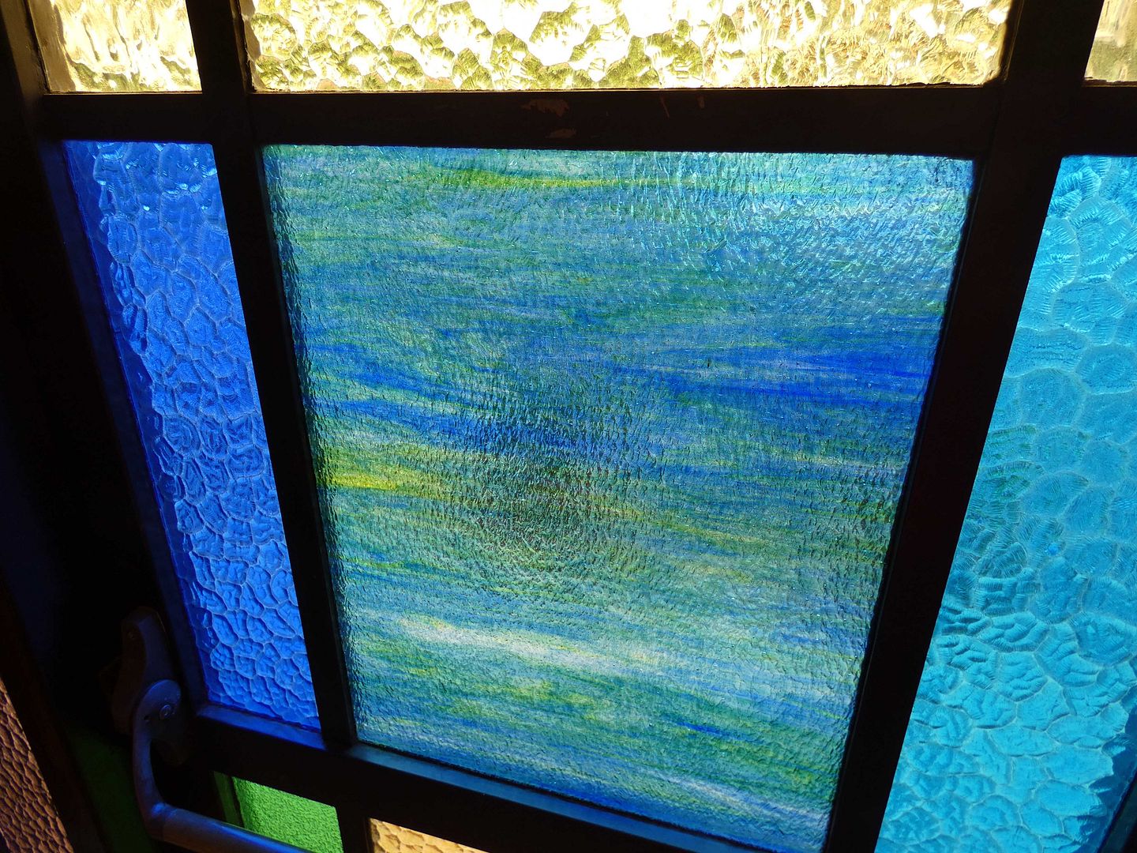
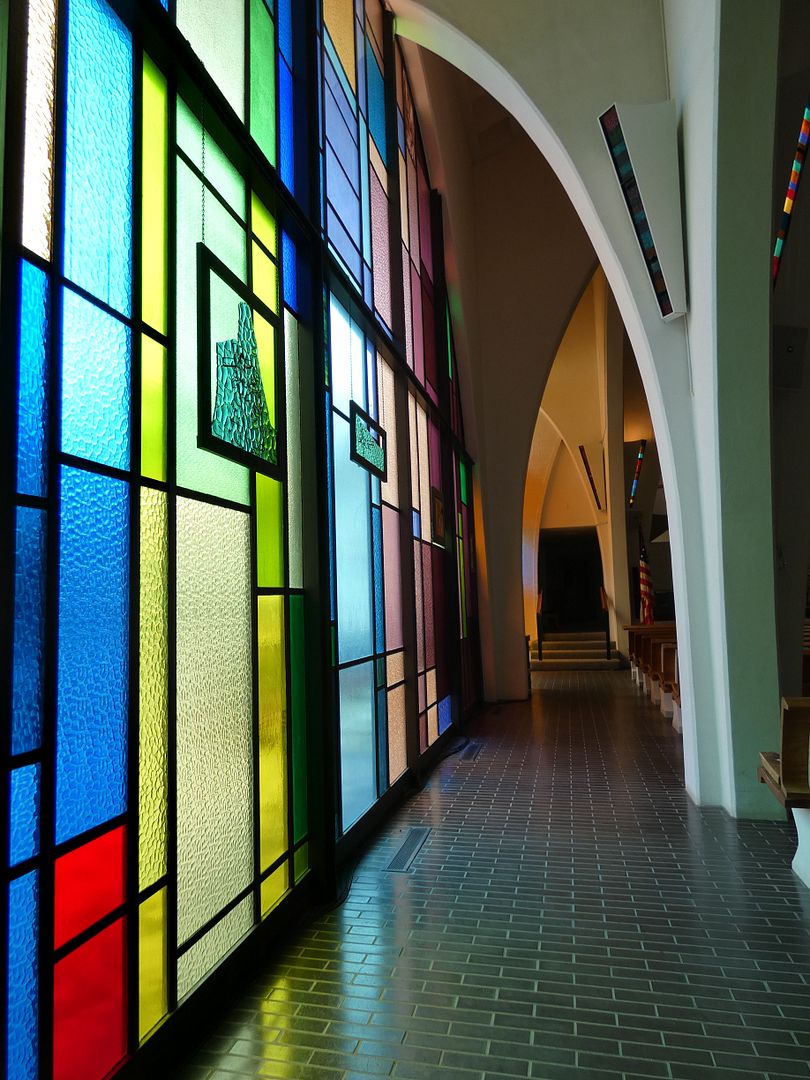
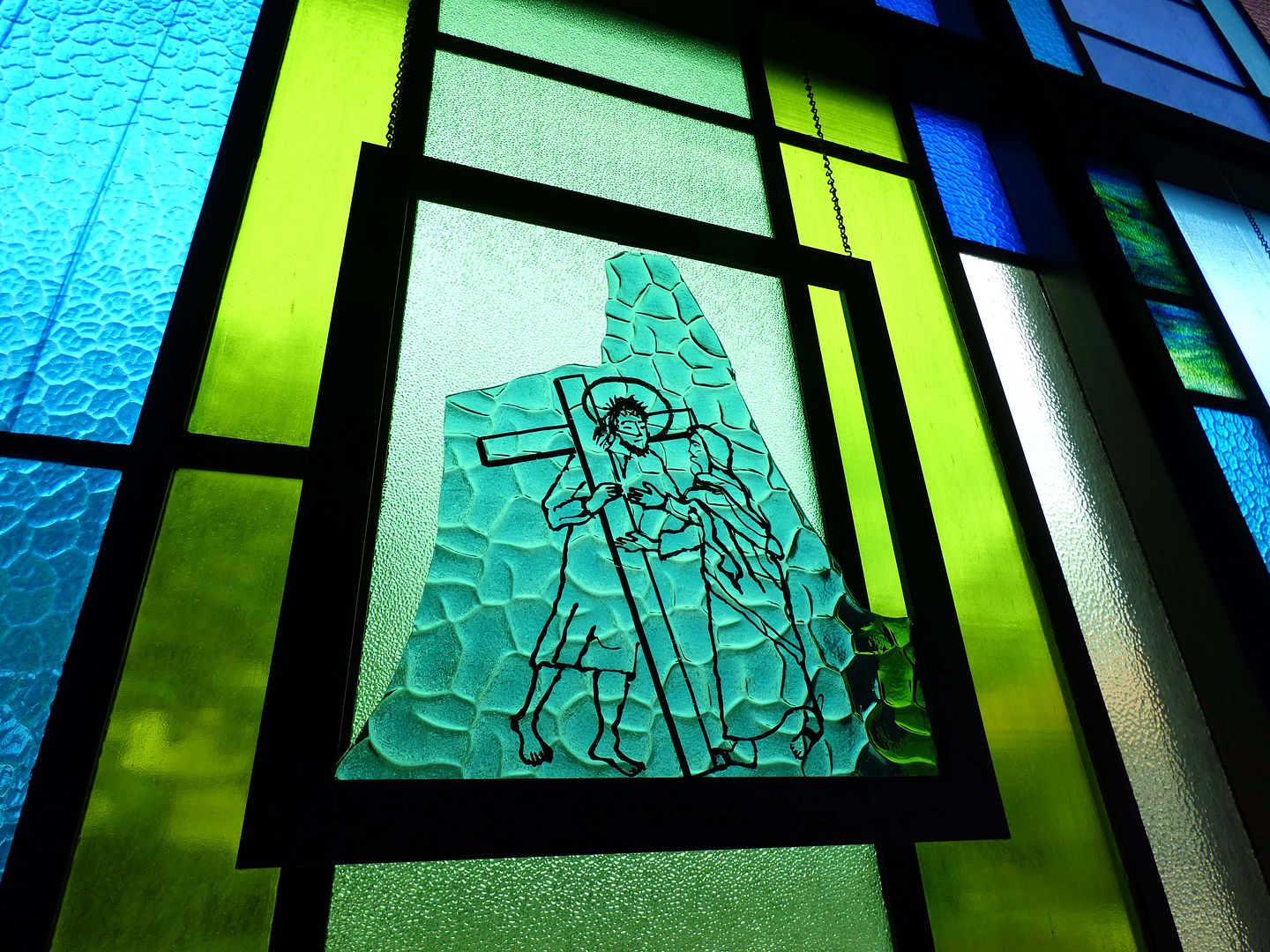
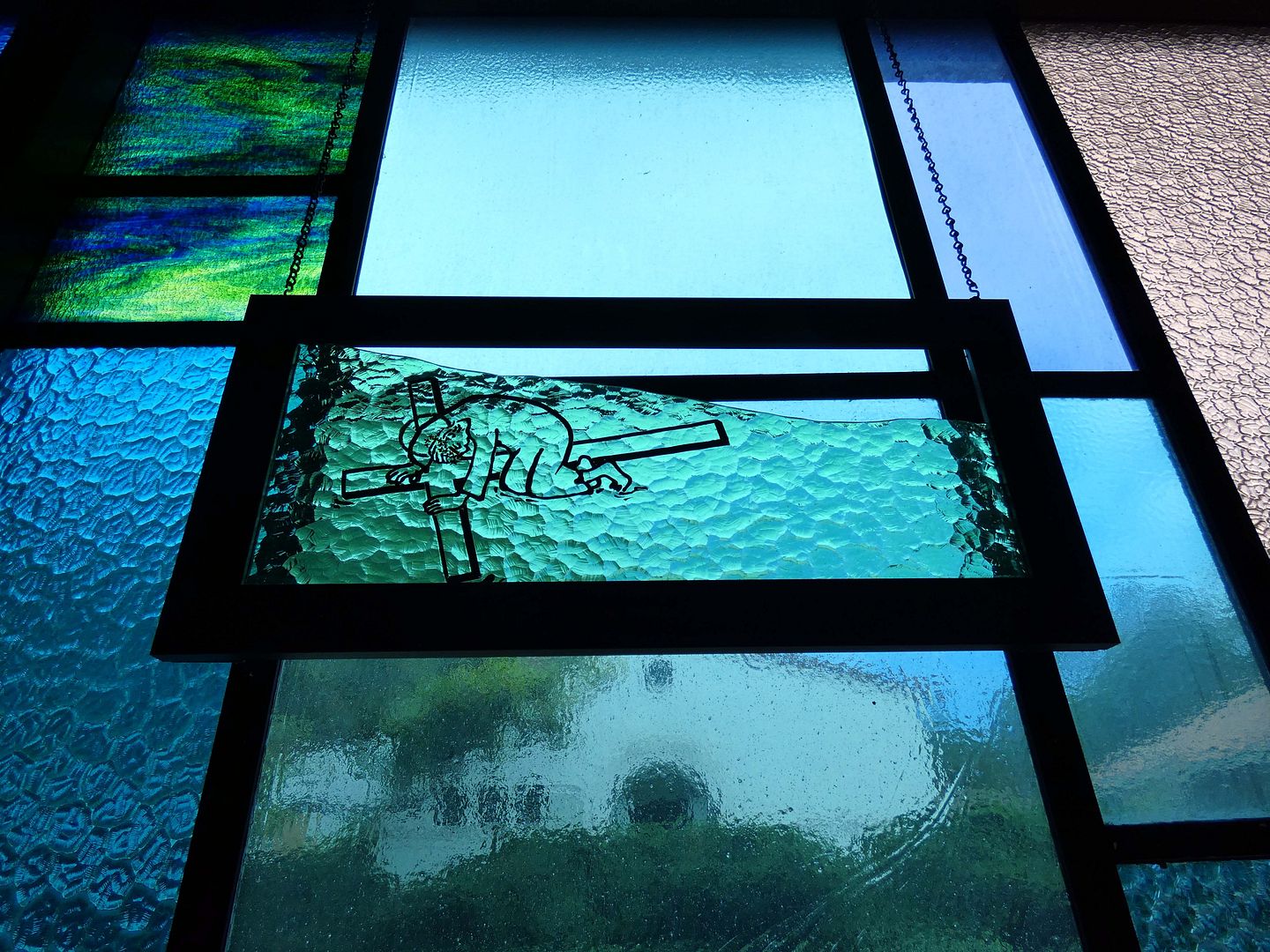
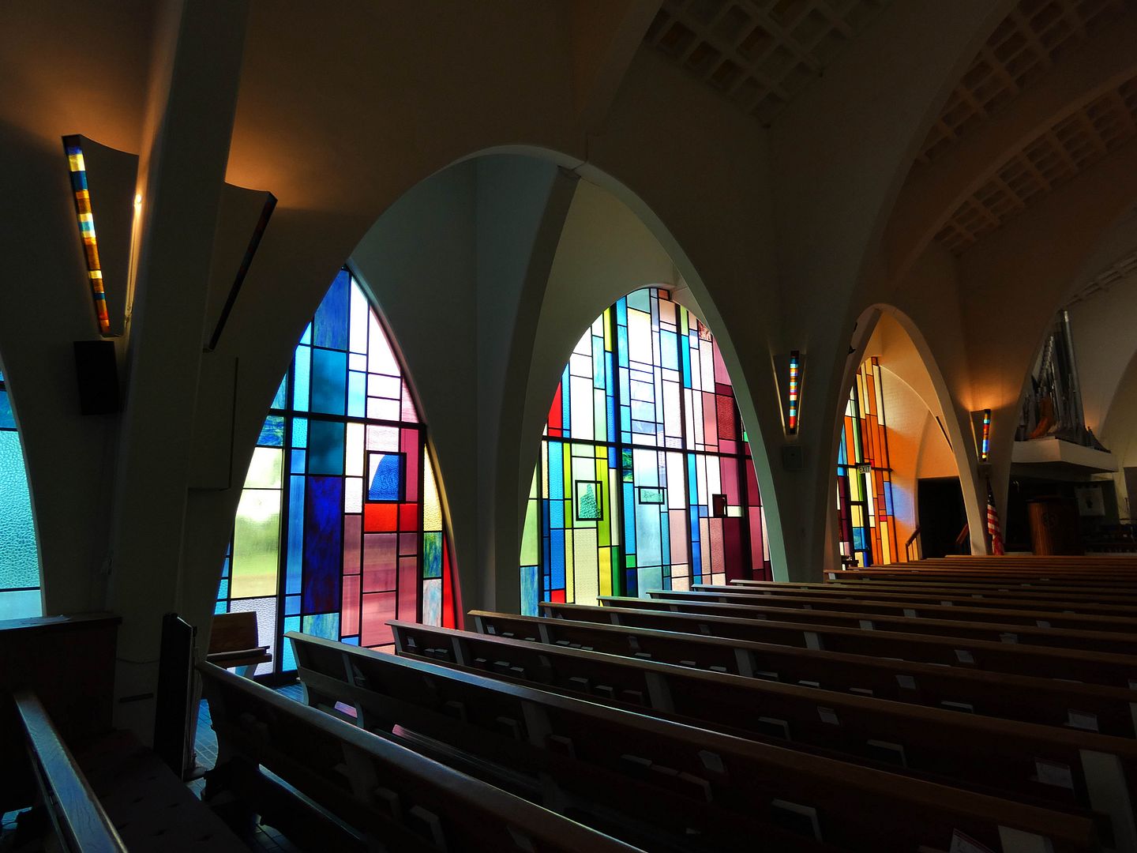
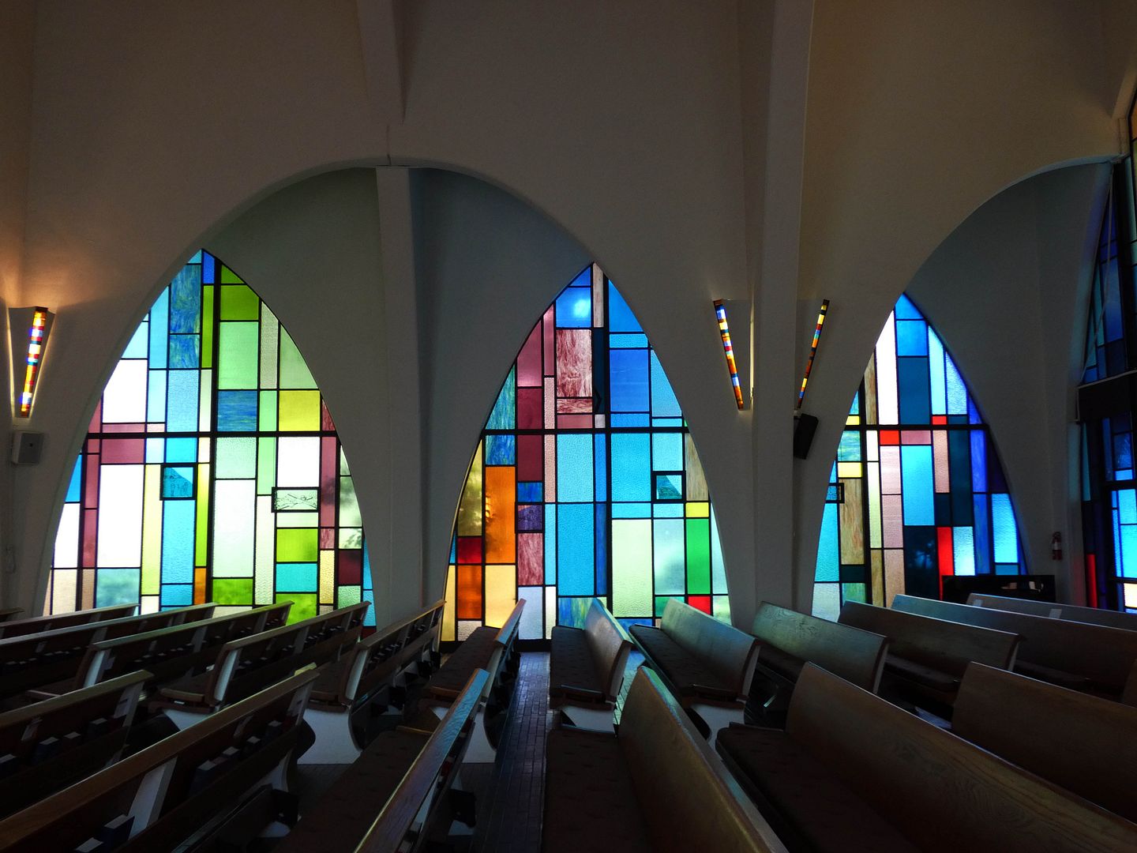

It's not the typical kind of "stained" glass (or painted glass) you usually find in churches...

...but rather architectural glass that's more akin to opalescent glass or cathedral glass...

...some with marbling and mottled color schemes.

It looks as modern today as it probably did nearly 60 years ago.

The windows also feature the Stations of the Cross...

...fabricated out of shards of cathedral glass that were broken in an earthquake, a docent told me (though I've been unable to independently verify which earthquake).

They're set off by overlapping concrete arches that alternate between two shapes: elliptical and circular.

Based on this design, it's no surprise that the architect had originally intended to design bridges professionally. 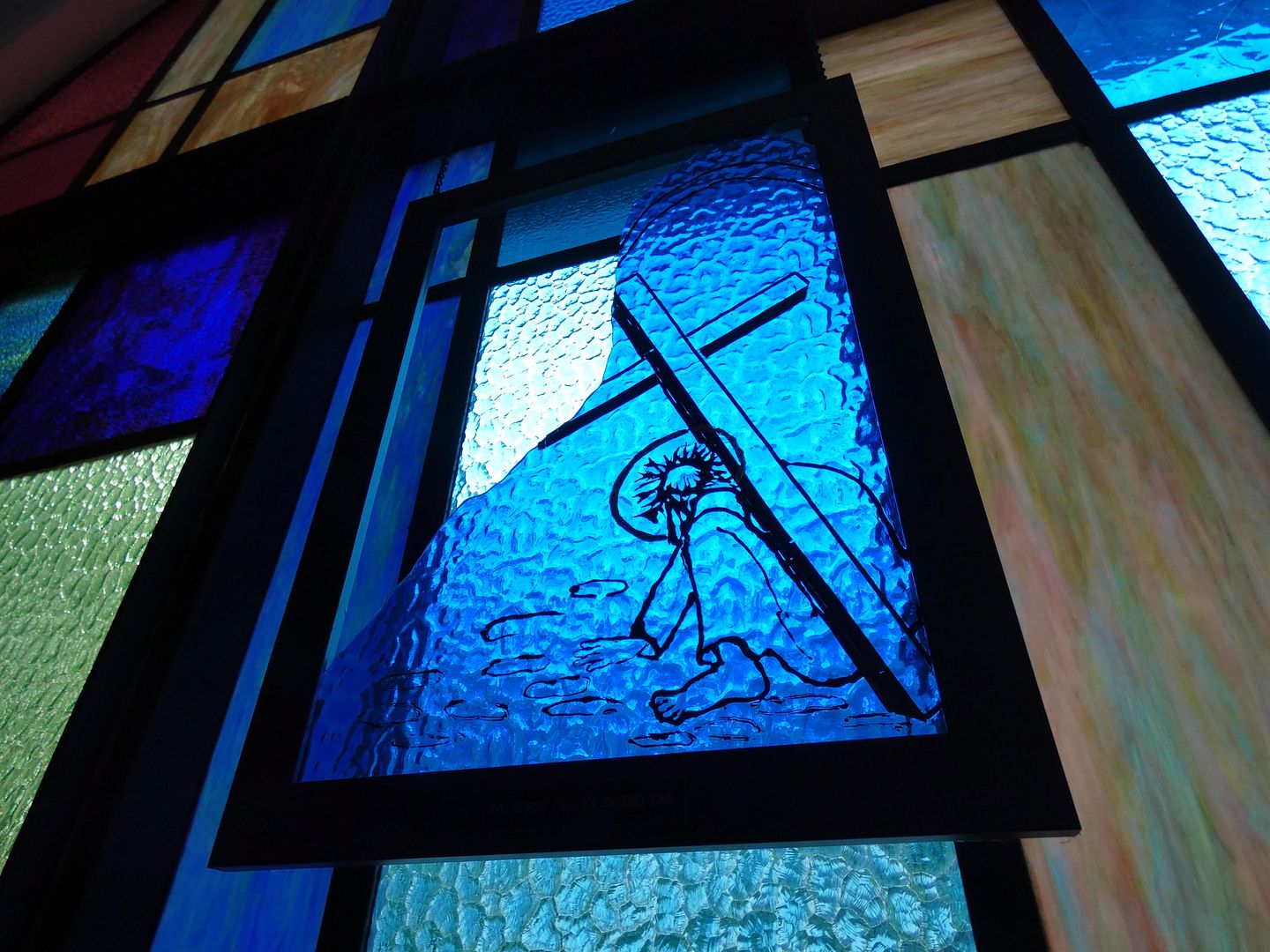

But sometimes in life, we're called to do something else—something we might've never intended, but perhaps has a greater purpose.
Related Posts:

This is so beautiful! 💙
ReplyDeleteVery nice Church
ReplyDelete