I can't tell you how many times I've passed by The Nirvana on Orange Drive in Hollywood, either on my way to the parking structure at Hollywood & Highland (now Ovation) or heading home from The Magic Castle.
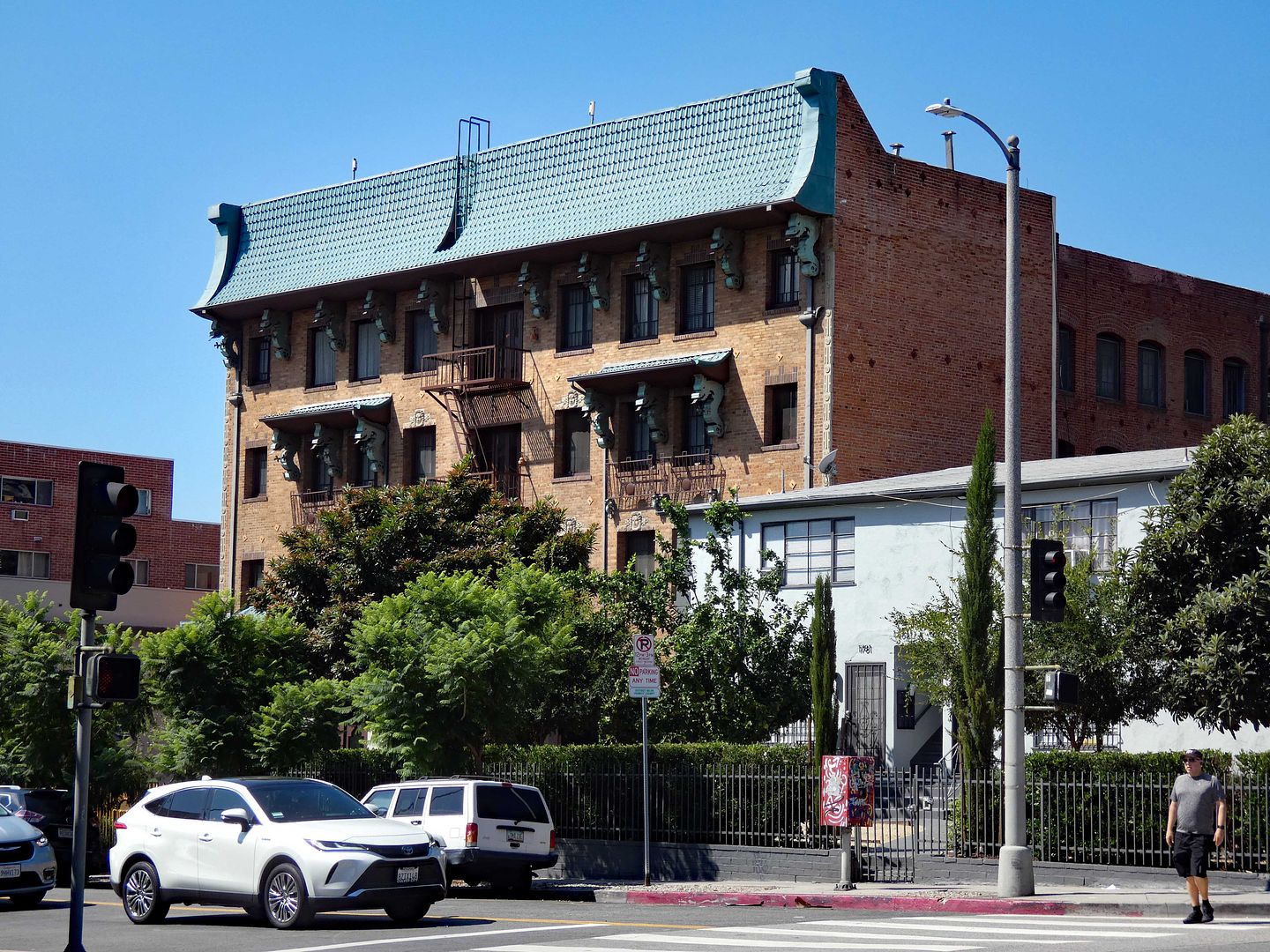
But I never noticed its pagoda roofline—or any of the strange, eclectic decorative details that adorned the four-story, brick-clad apartment building.
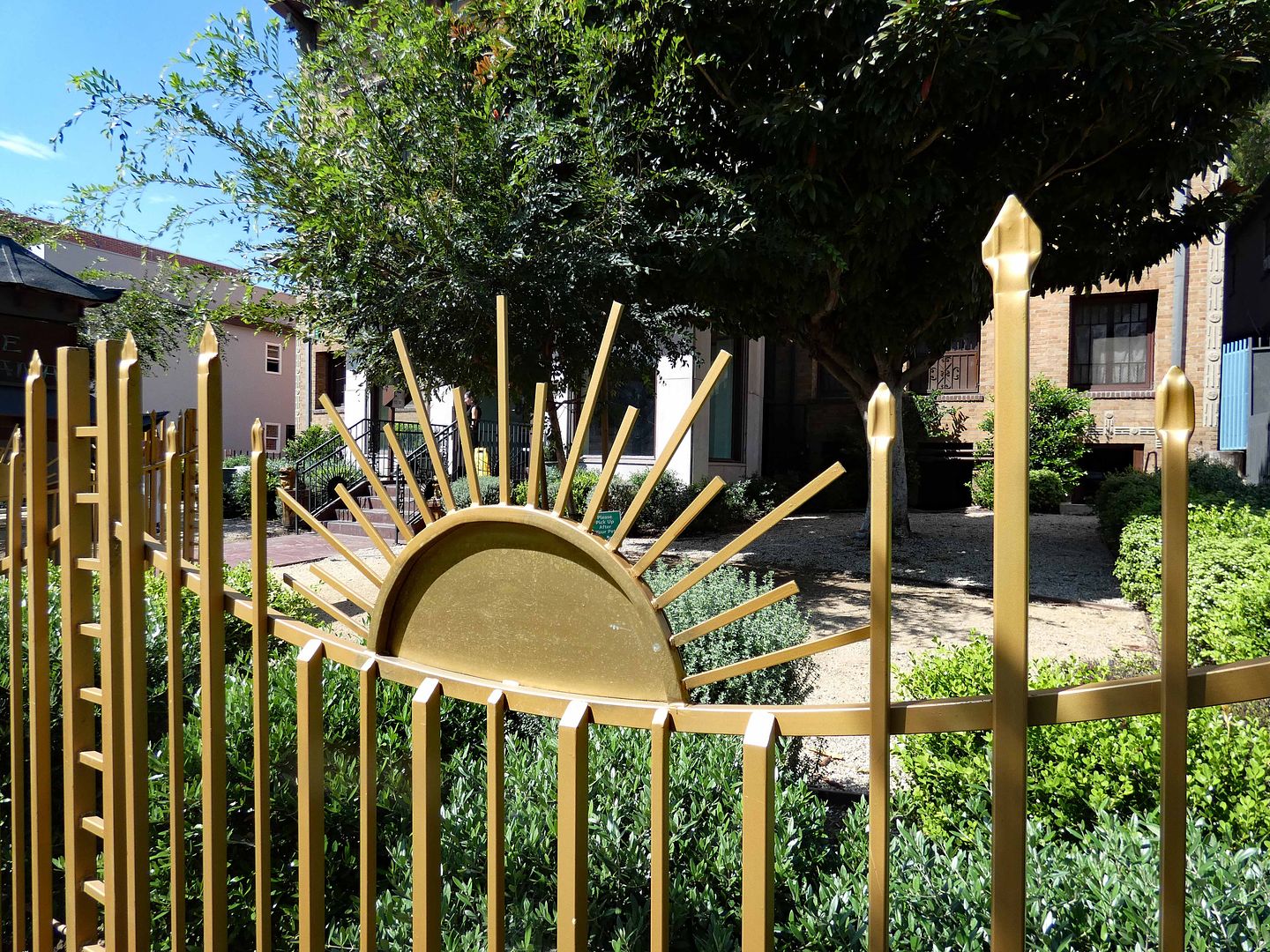
But today, I had the chance to examine not only the façade but also the spectacular interior lobby, thanks to the annual Doors Open California program from California Preservation Foundation.
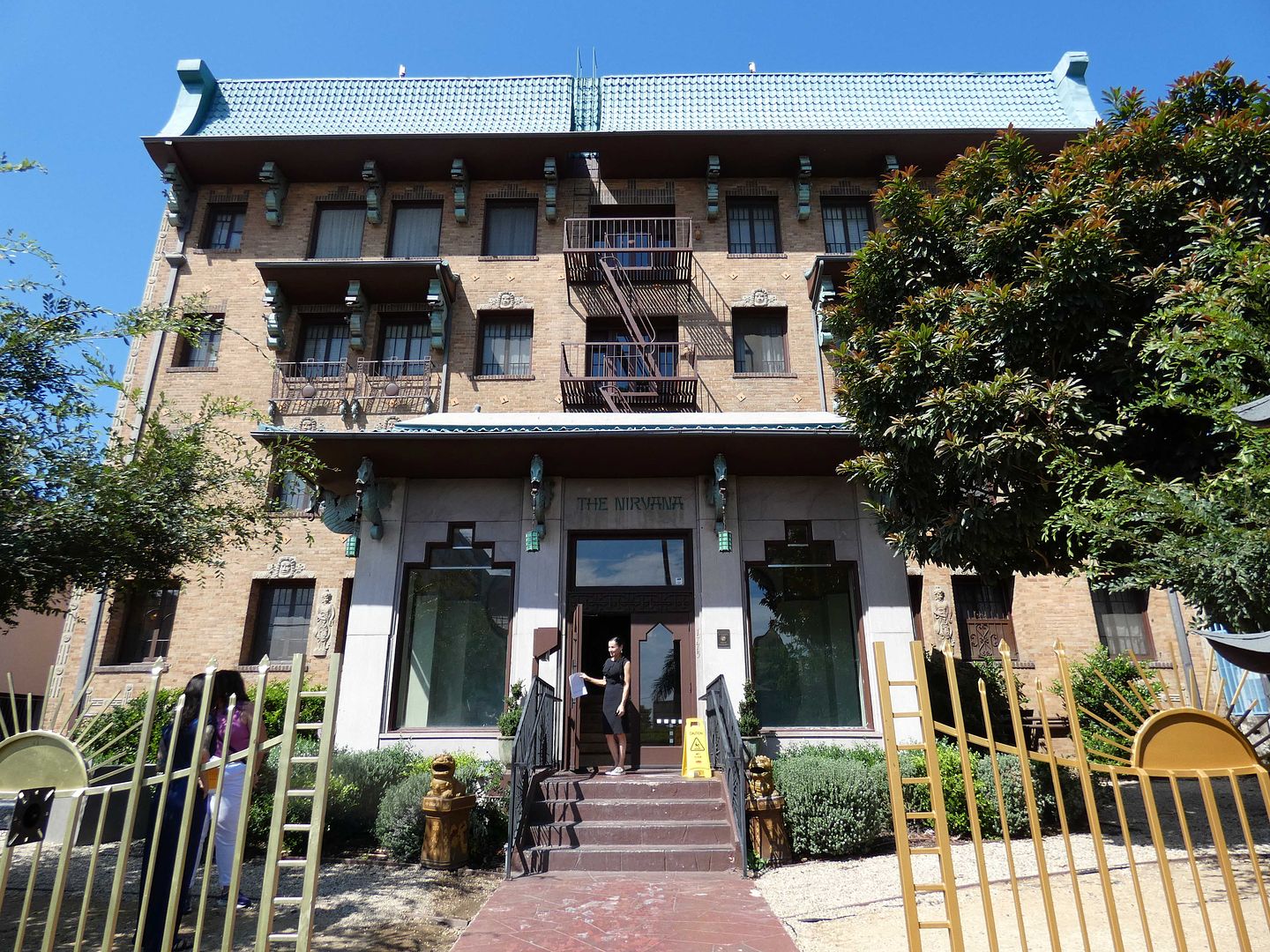
Built as a multi-unit residence (which it still is, although it partially operates as long-term hotel stays offered by The Line Collection on Airbnb)...
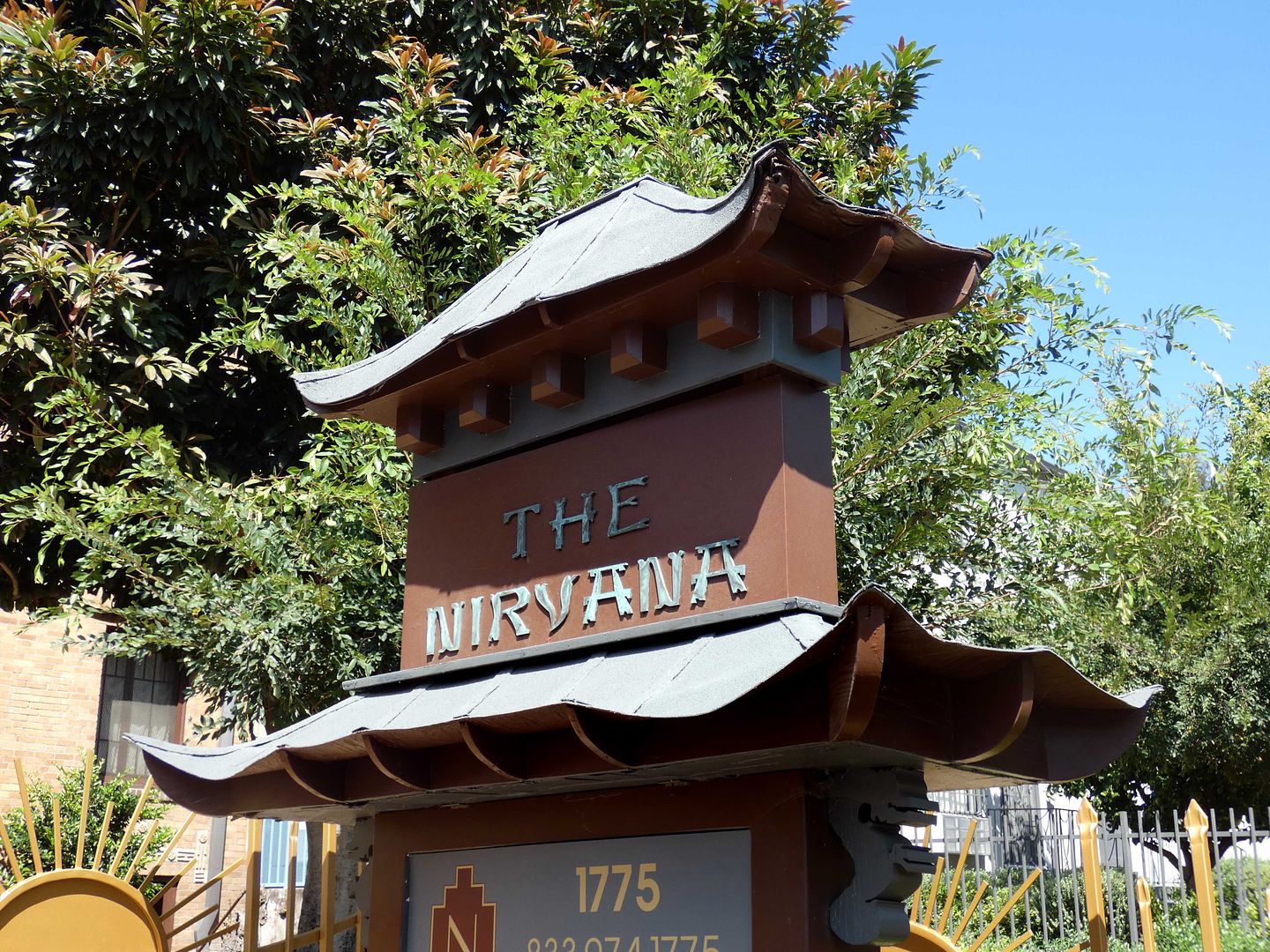
...it's exemplary of the "Exotic Revival" (or, the inappropriately named "Oriental") style of the mid-1920s.
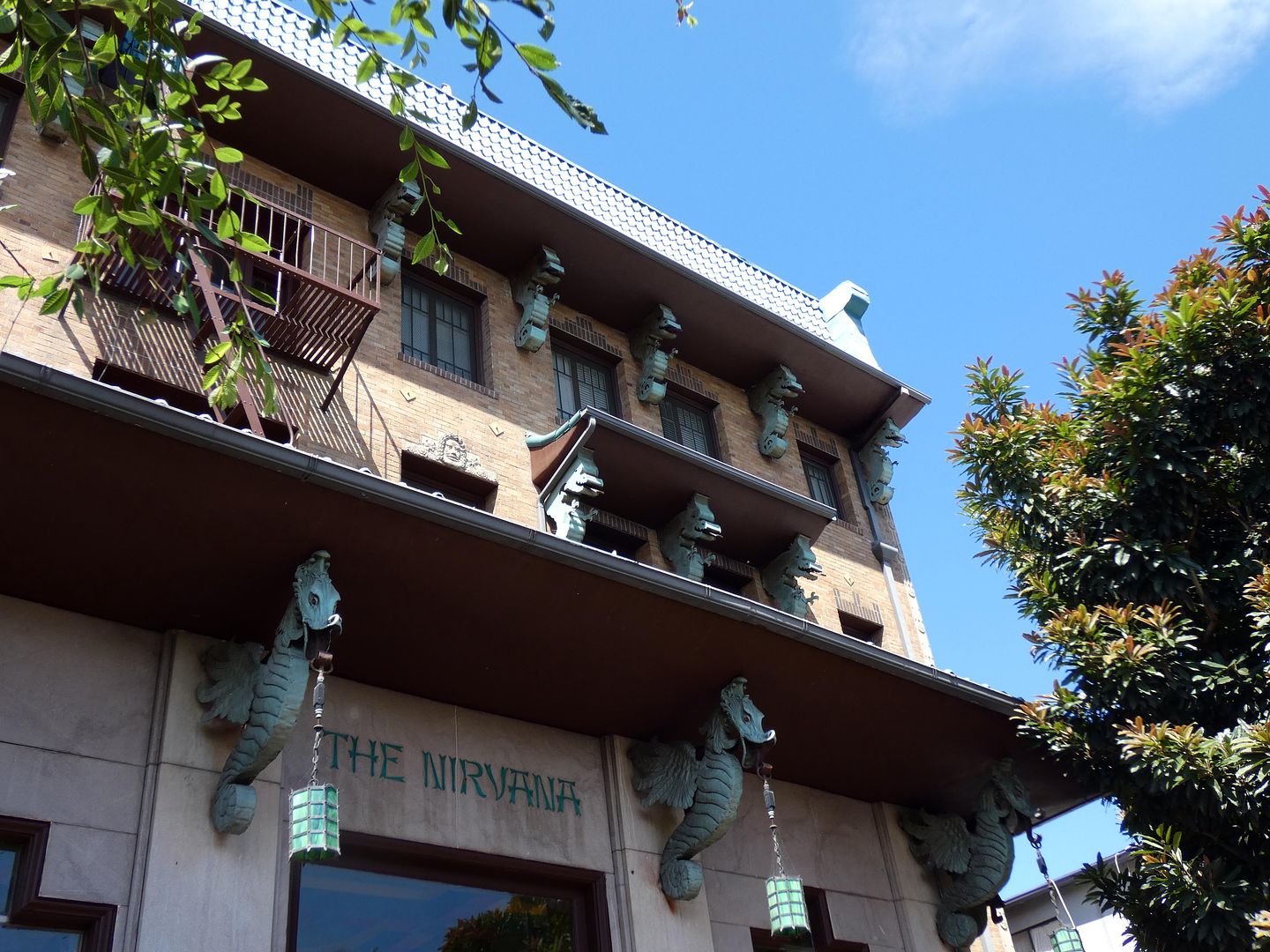
Architect E. M. Erdaly didn't seem to differentiate much between various "Asian" styles (as the U.S. Department of Interior called it, "Vernacular with Asian influence"...
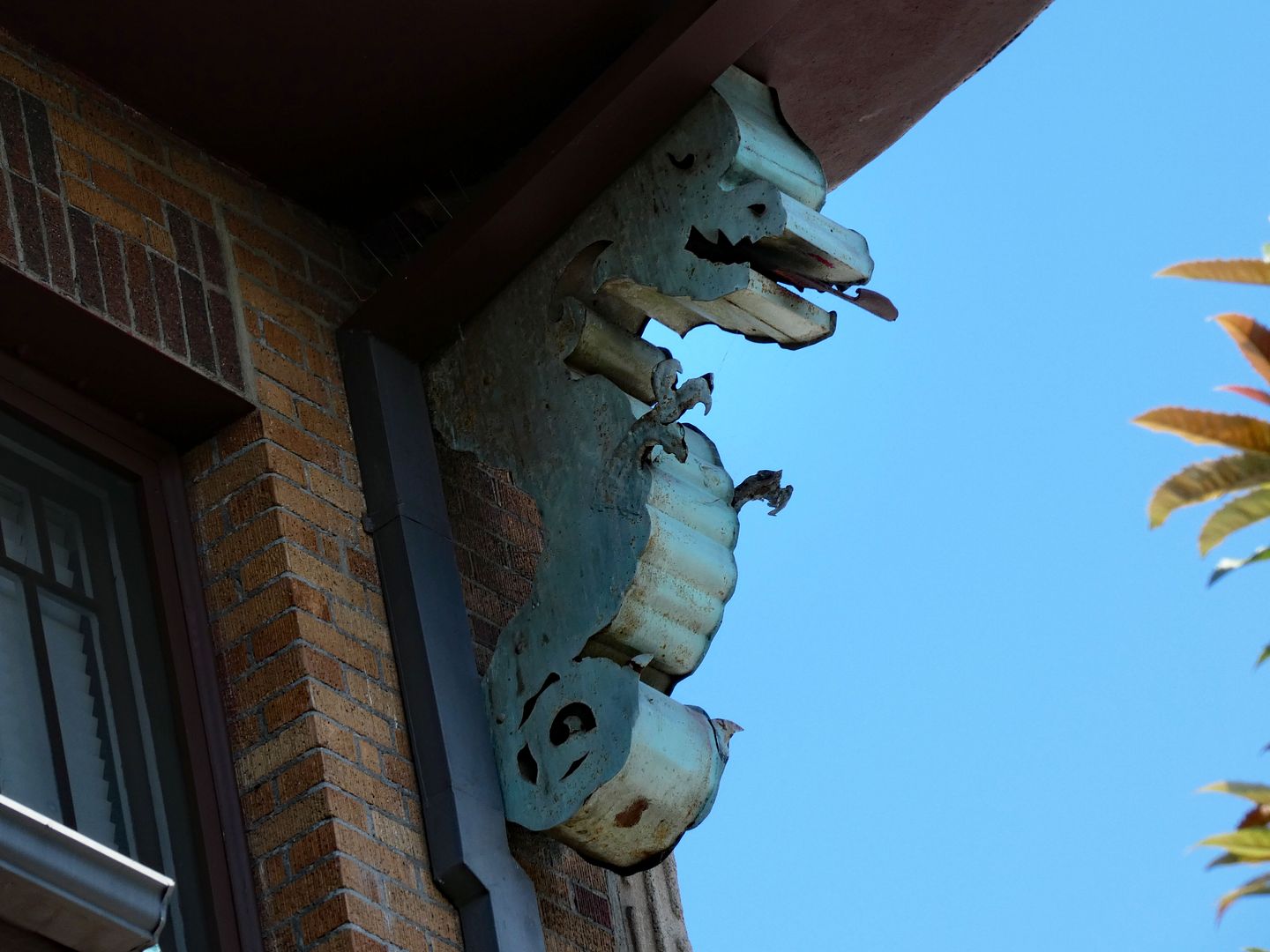
...incorporating copper seahorses and dragons (whose 100-year patina has turned them green)...
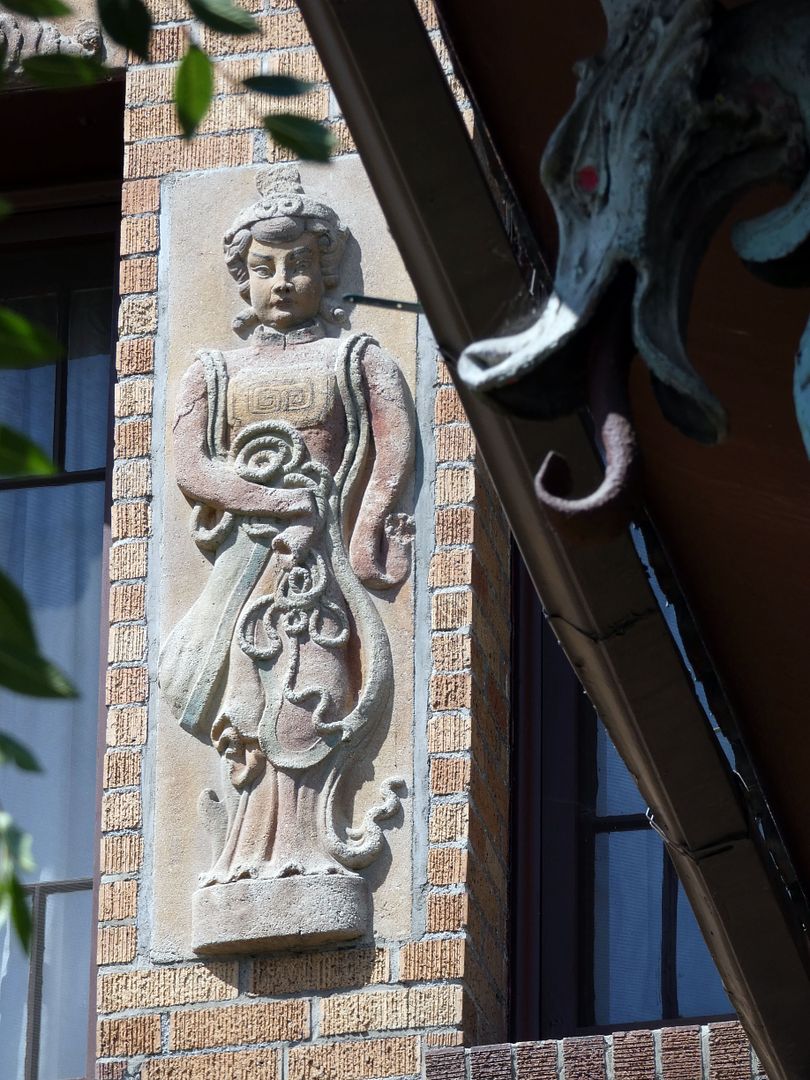
...along with some (perhaps) Chinese deities...
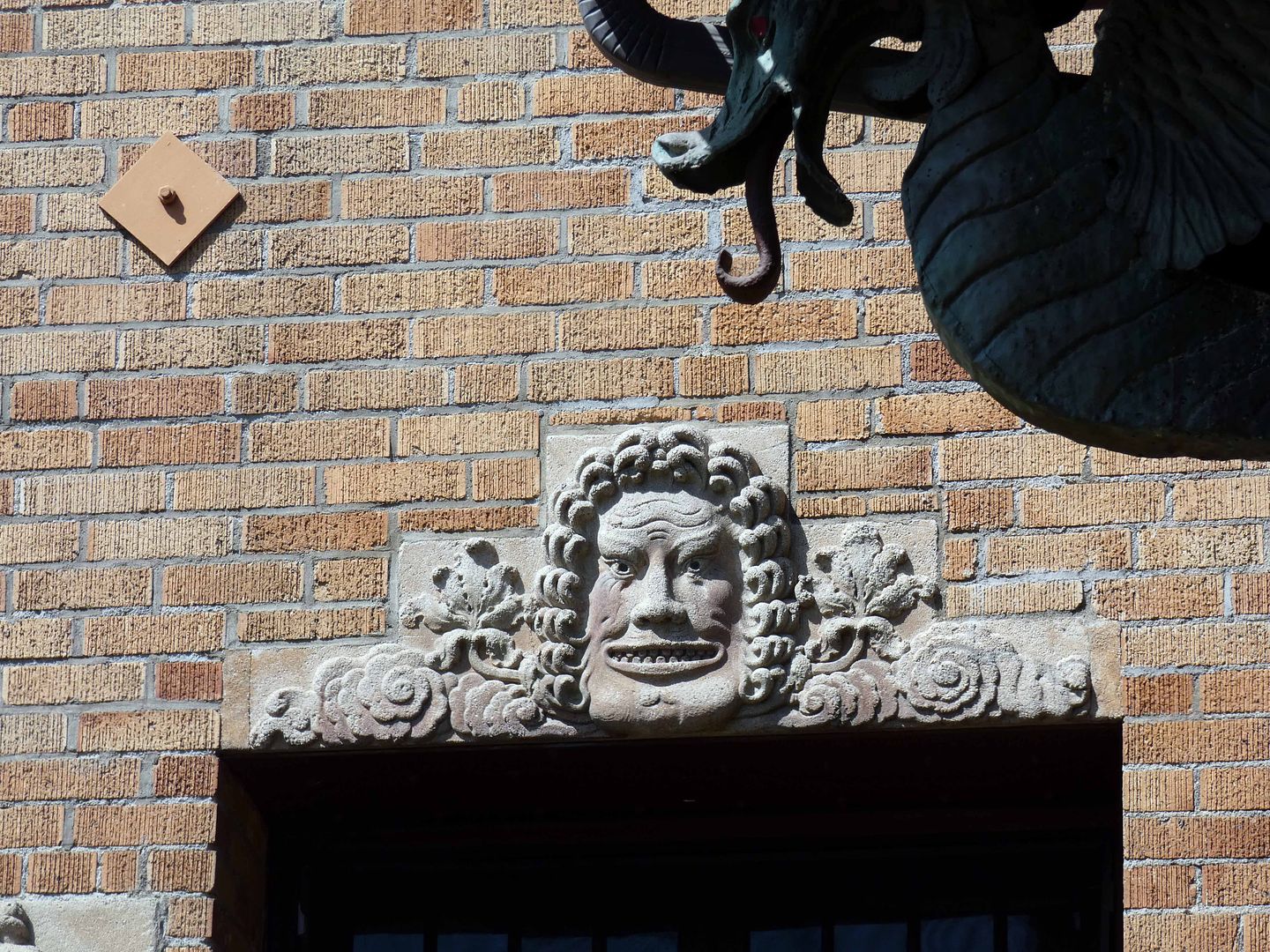
...and some stone relief heads that look a bit more Grecian than Asian.
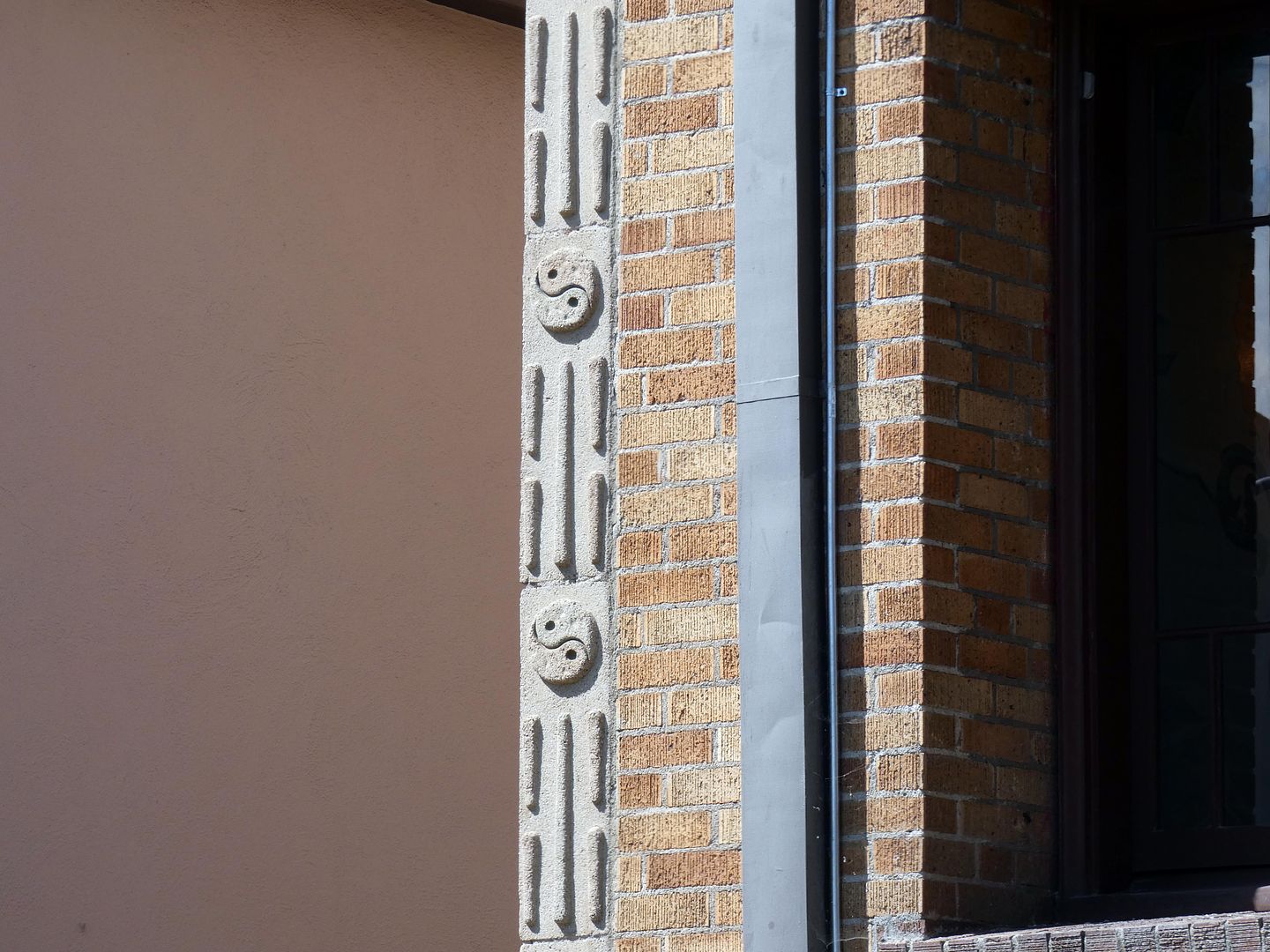
Don't forget the yin and yang!
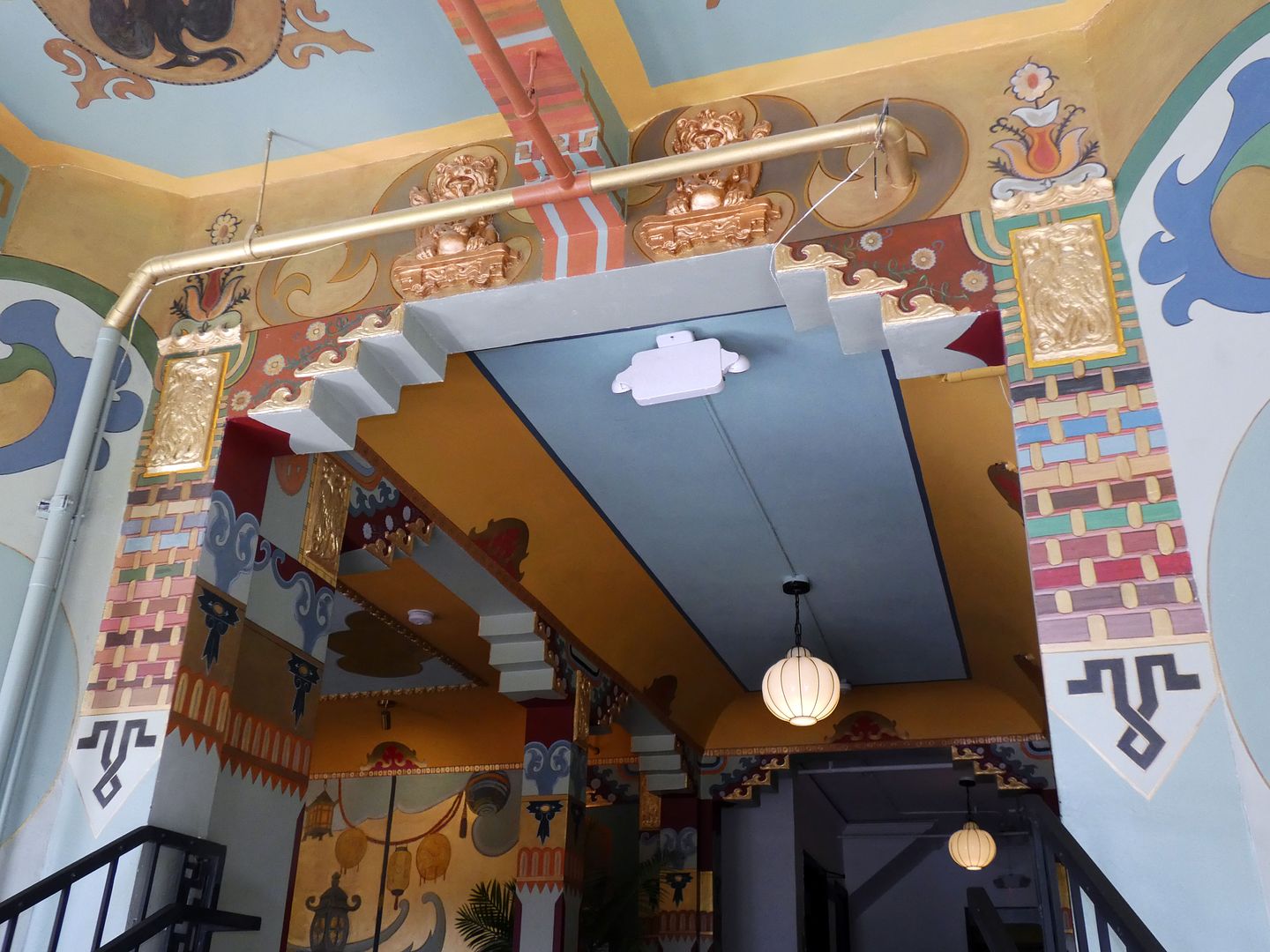
Our tour guide, conservator Elisabetta Covizzi Perfetti of LACMA and EC2 Art Conservation, described the building as being designed in the "Chinese Chippendale" style.
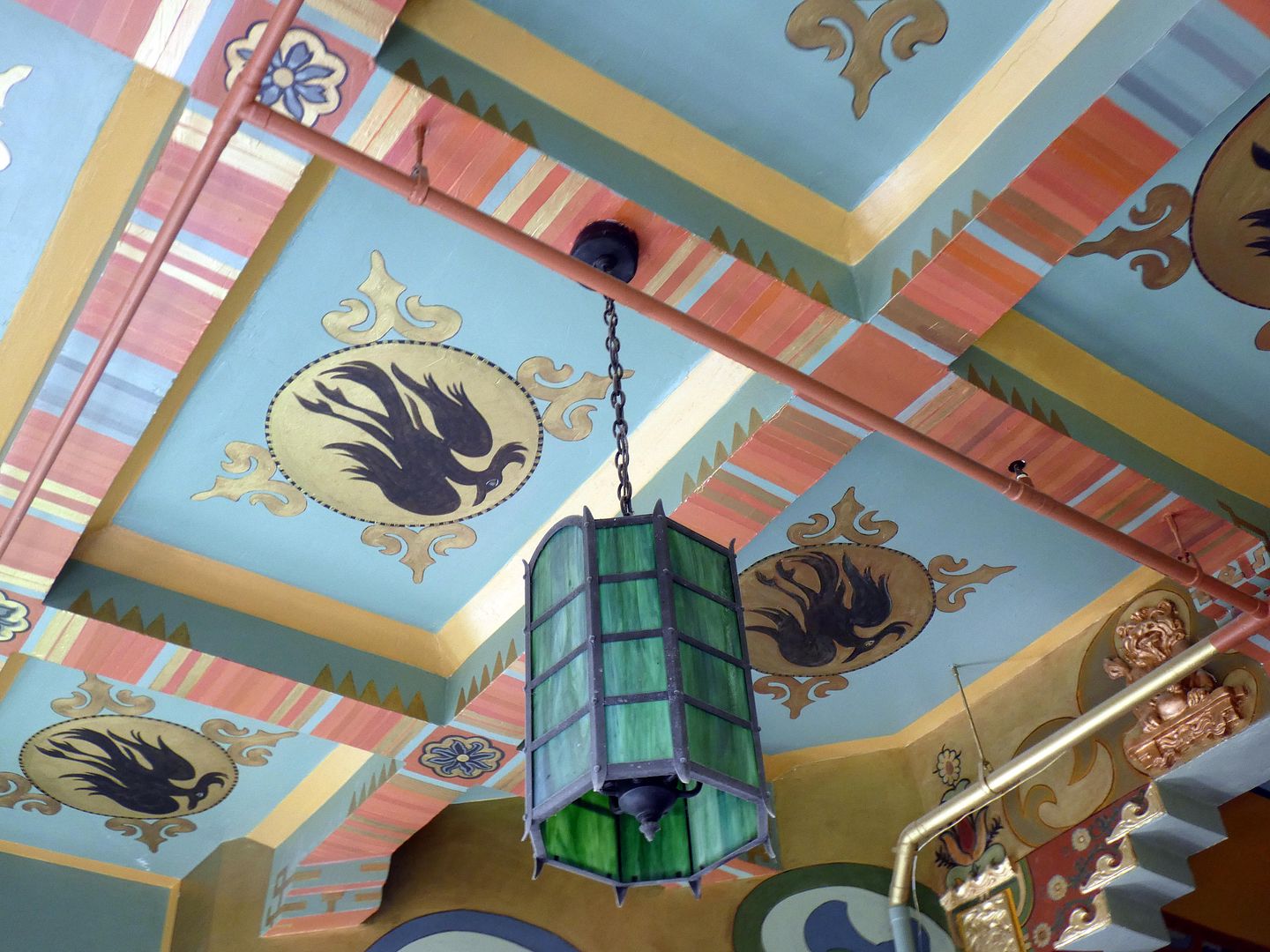
Basically, it's how the West depicted the East—in a kind of fantasy mish-mosh that's utterly appropriate for Hollywood, just down the hill from Yamashiro and just up the street from the Chinese Theatre.
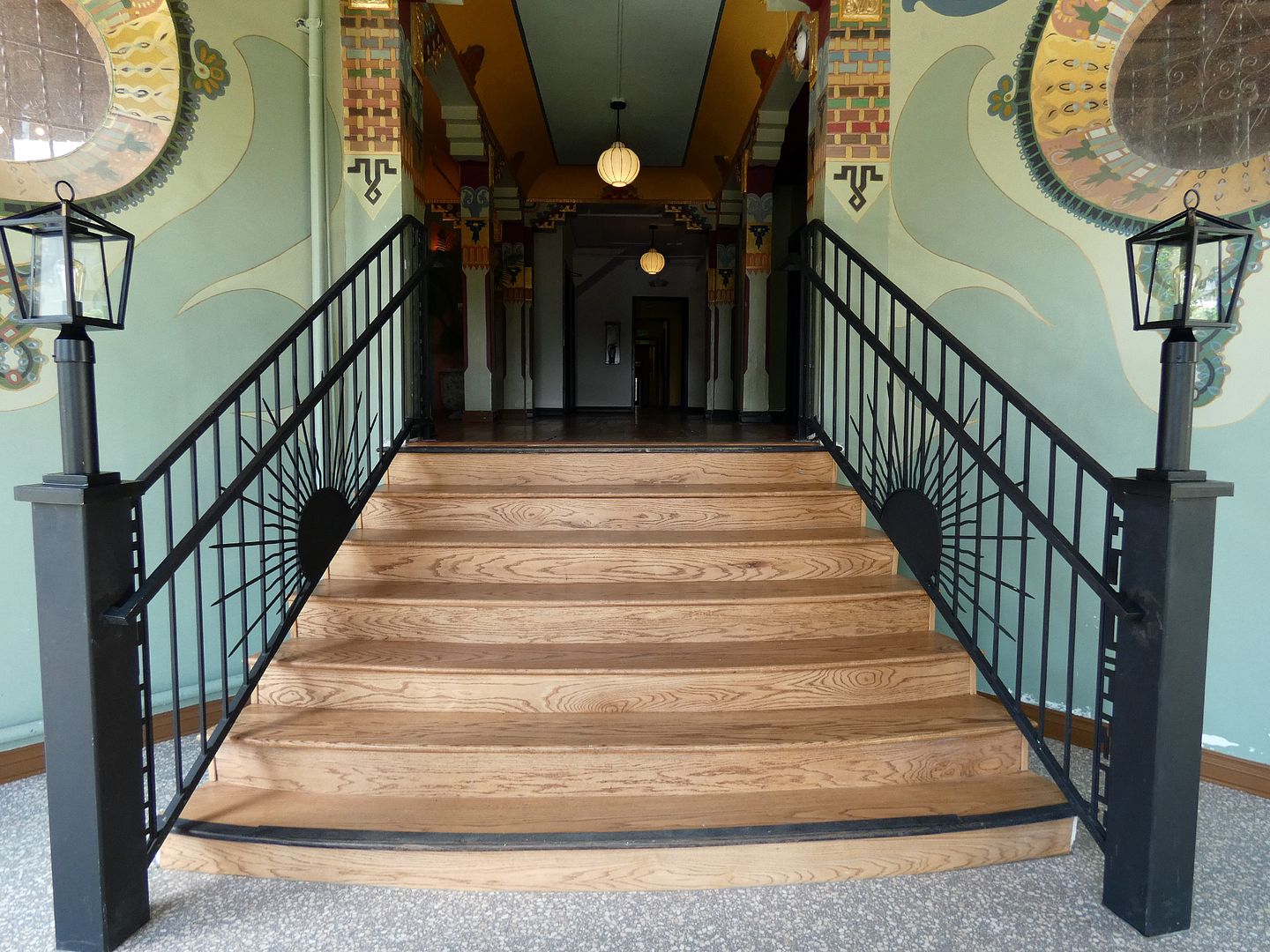
But for decades, The Nirvana didn't actually look like this.
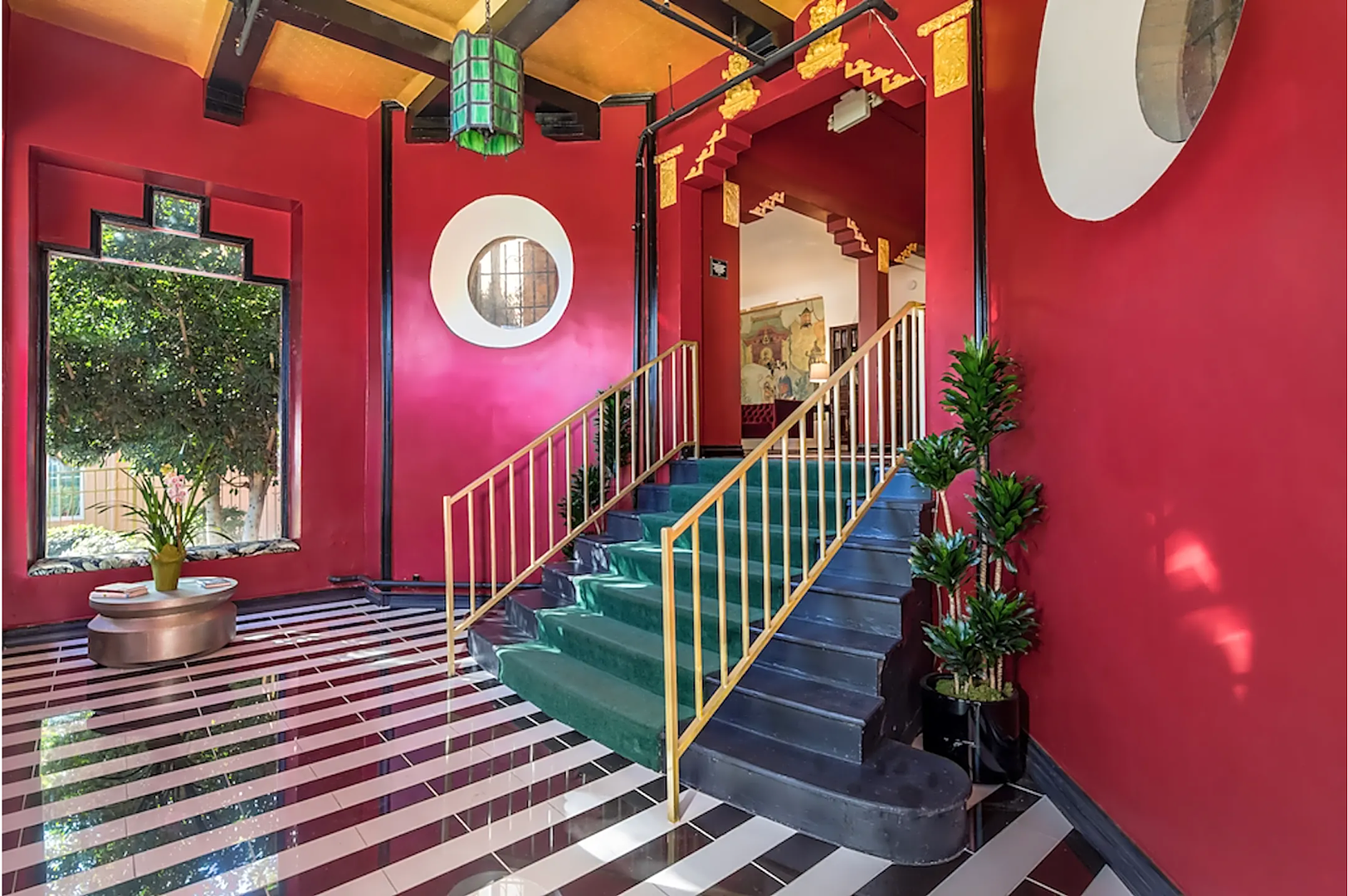
circa pre-2017, from real estate listings
It had been painted all white and Chinese red—not exactly the "Oriental Heaven" that the Hollywood Daily Citizen called it when it opened in 1925.
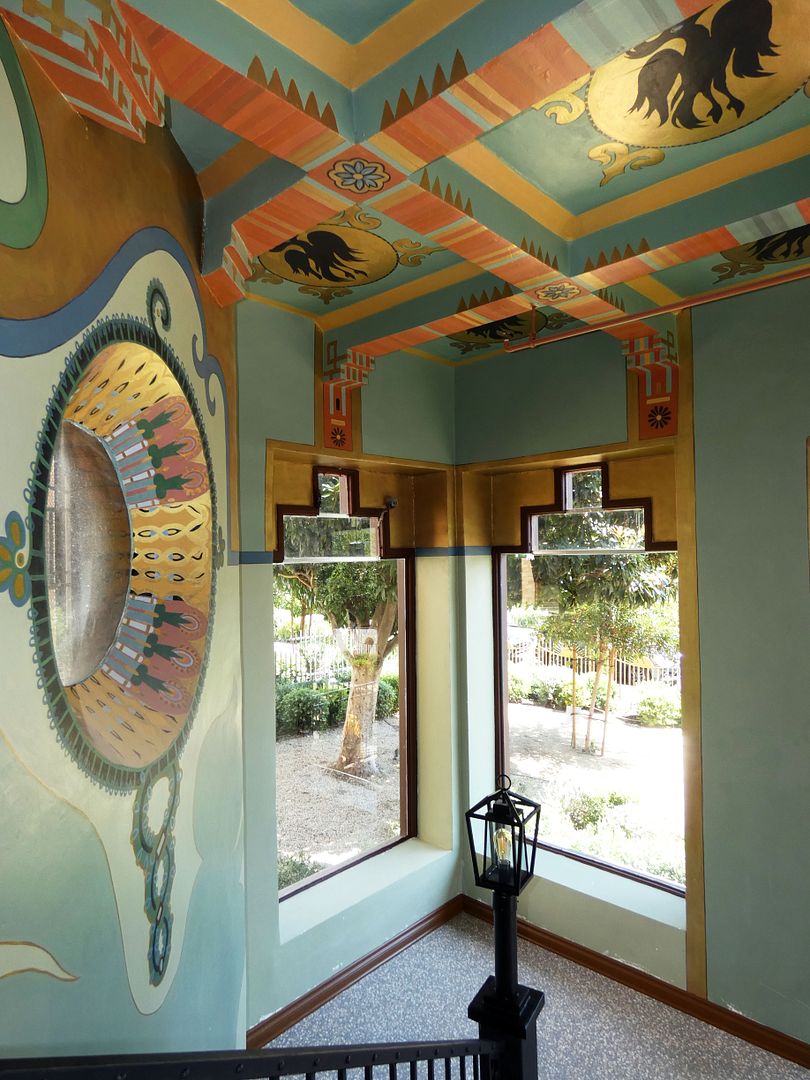
So, when the building owners embarked on a restoration project in 2017, they had no idea how much Asian fantasia was hiding under 40 layers of paint.
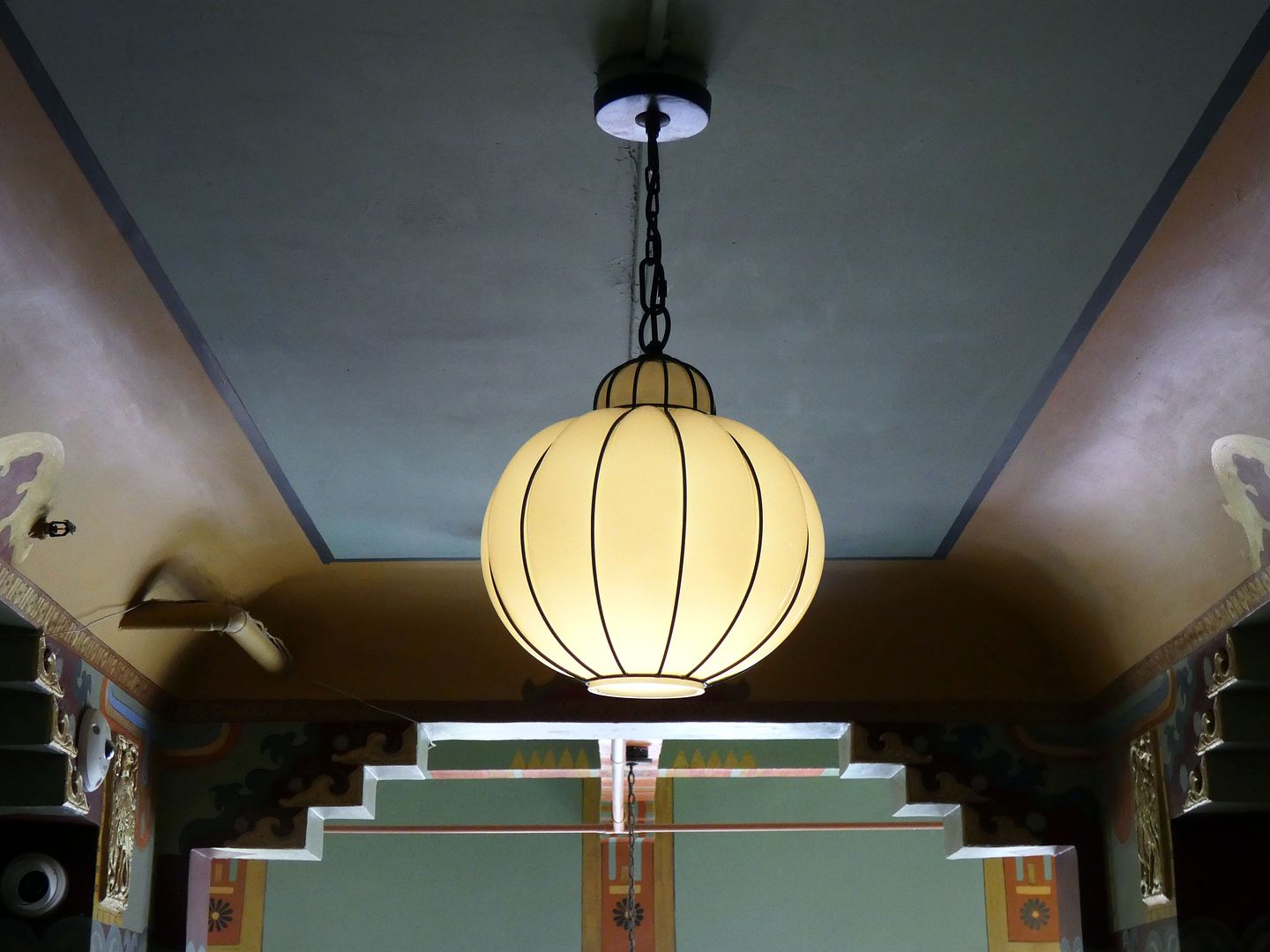
The conservators' work ended up becoming something of an archaeological dig, finding columns hidden inside of false walls and evidence of plaster reliefs long since covered up.
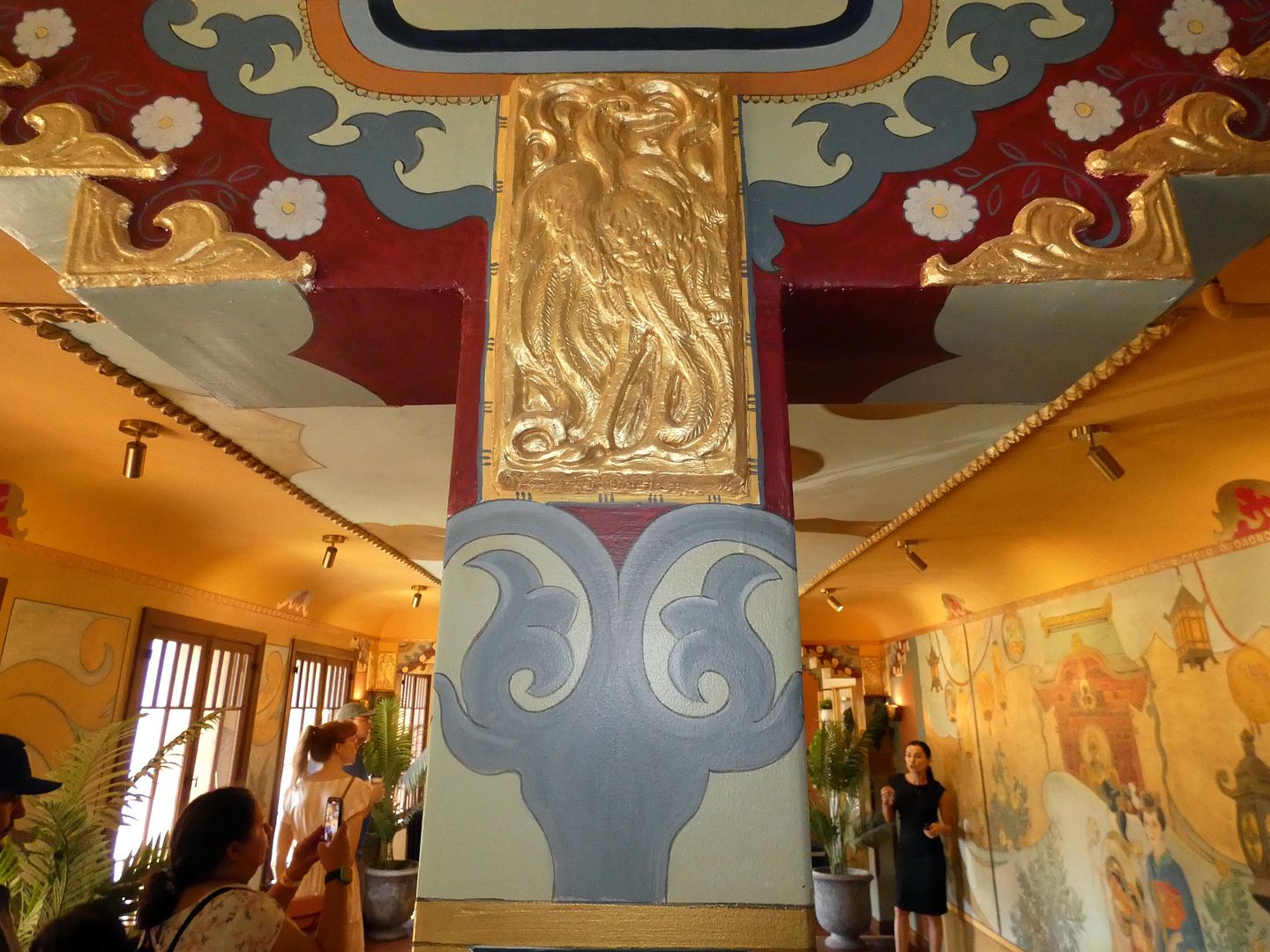
In fact, the ground-floor lobby—which currently exists only to the left of the entrance hallway—may actually be double its current size. What is now apartment 101 might be the missing other half of the lobby.
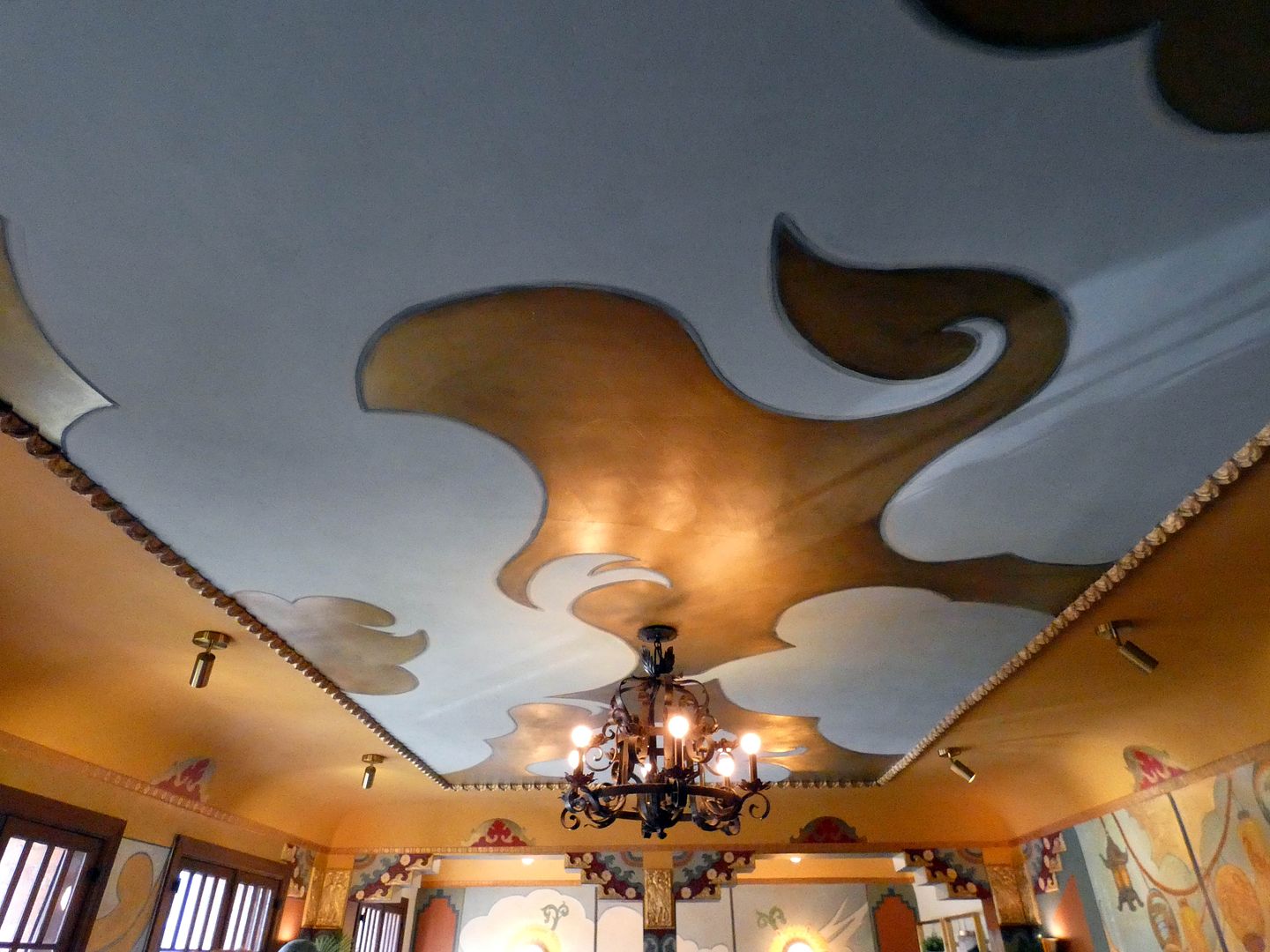
That would make sense, since part of the present-day lobby had also been converted into an apartment.
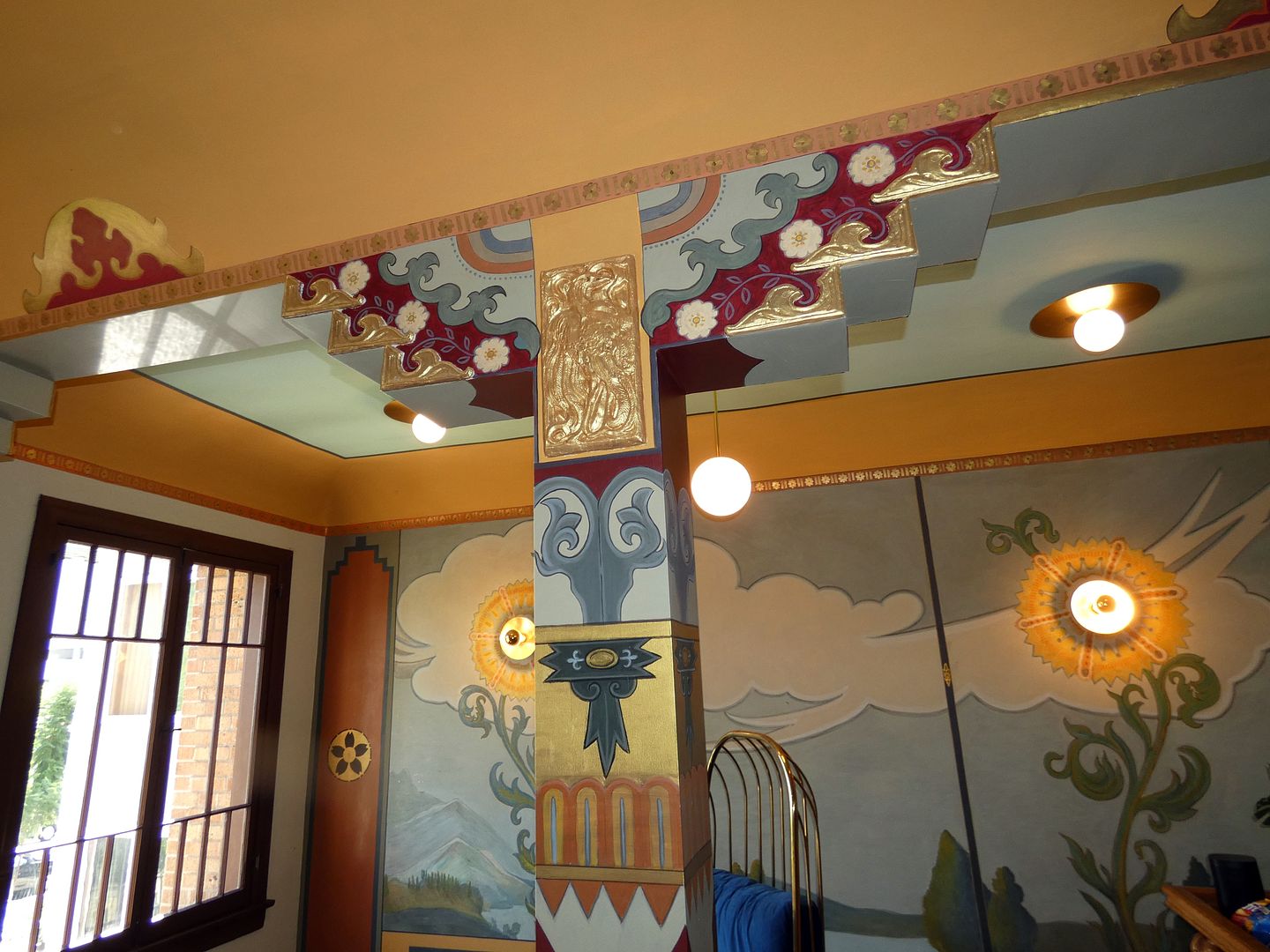
But now the columns have been rebuilt—and the original sunflower mural has been returned to its 1920s splendor.
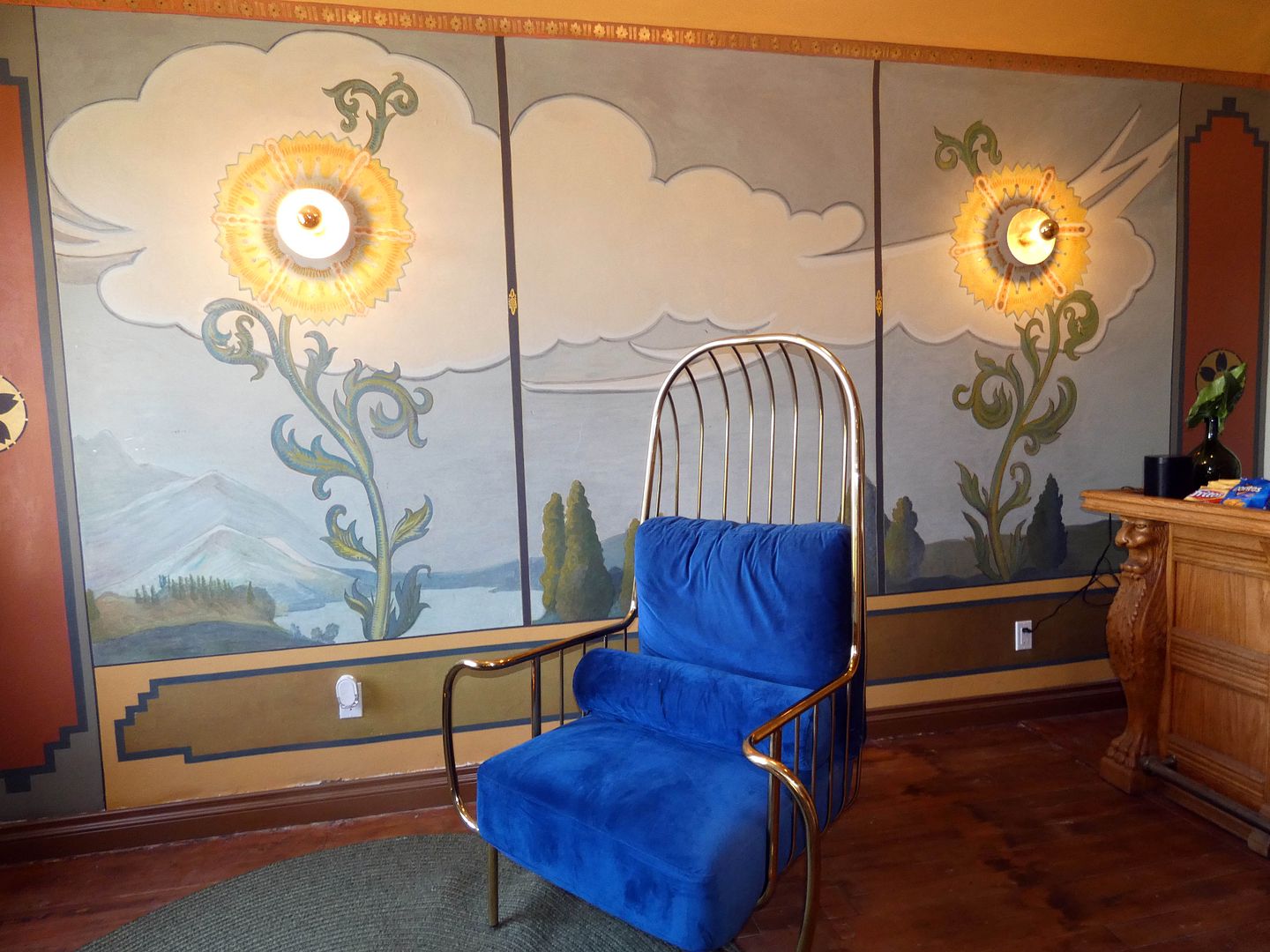
Although those particular lighting fixtures aren't original, the green lanterns on the front façade are.
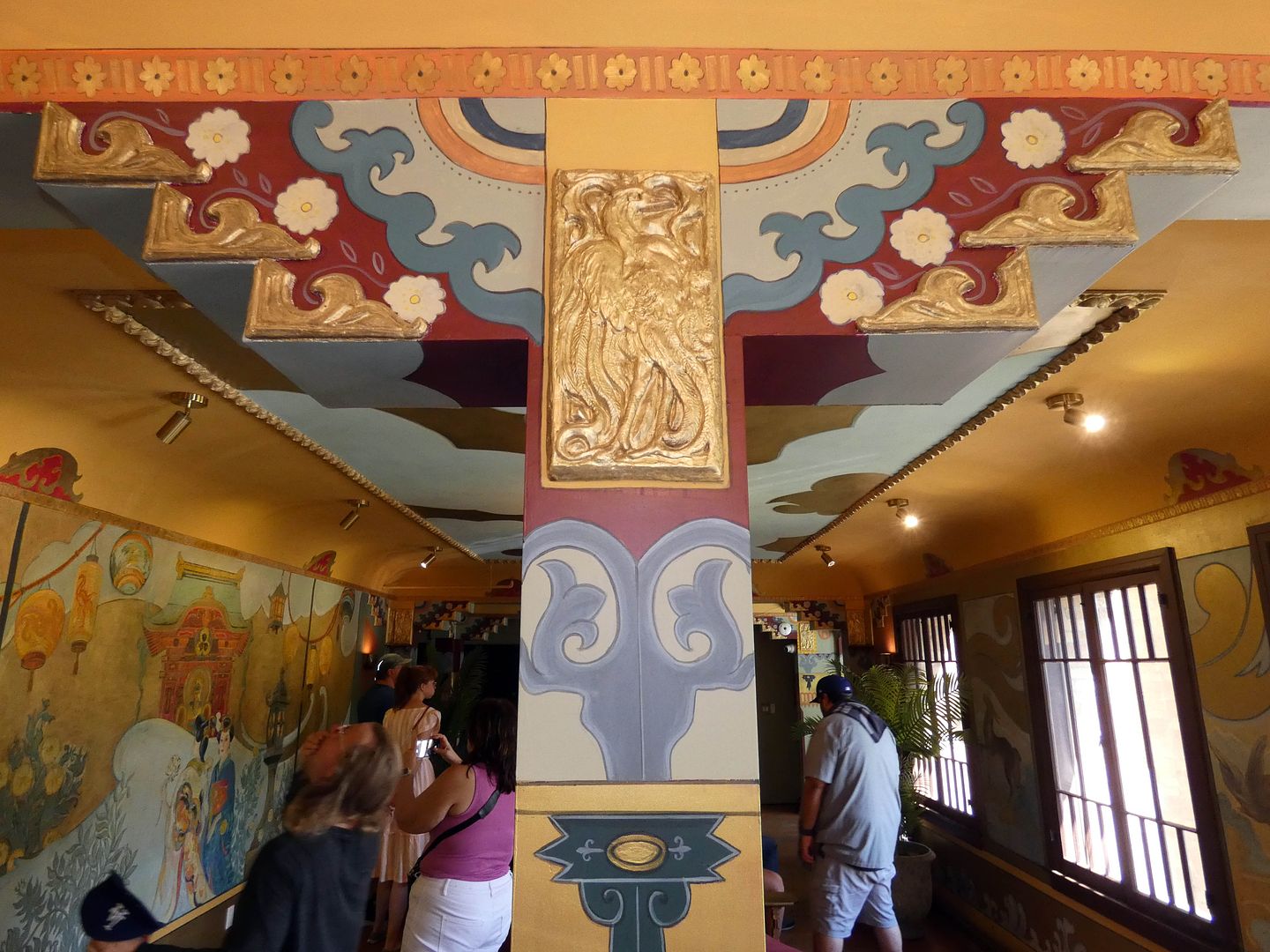
For the restoration, dozens of paint layers were painstakingly scraped away—in some cases, with a surgical scalpel—and forensics were conducted to identify the original color schemes to reproduce them when necessary.
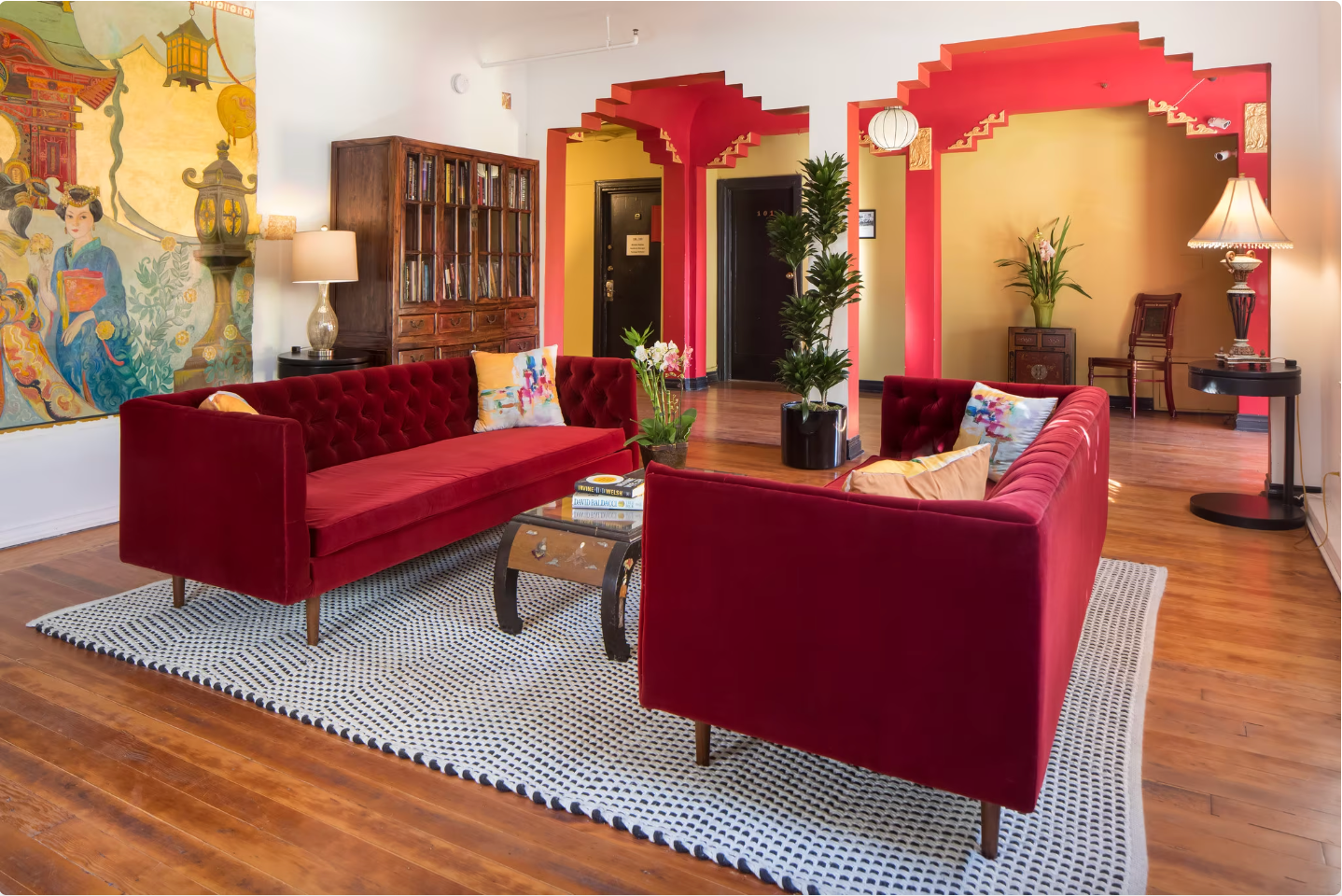
circa pre-2017, from real estate listings
Although a section of the main lobby's long wall mural had survived, some inappropriate modifications had been made to it (including literally drawing eyebrows on it with a Sharpie).
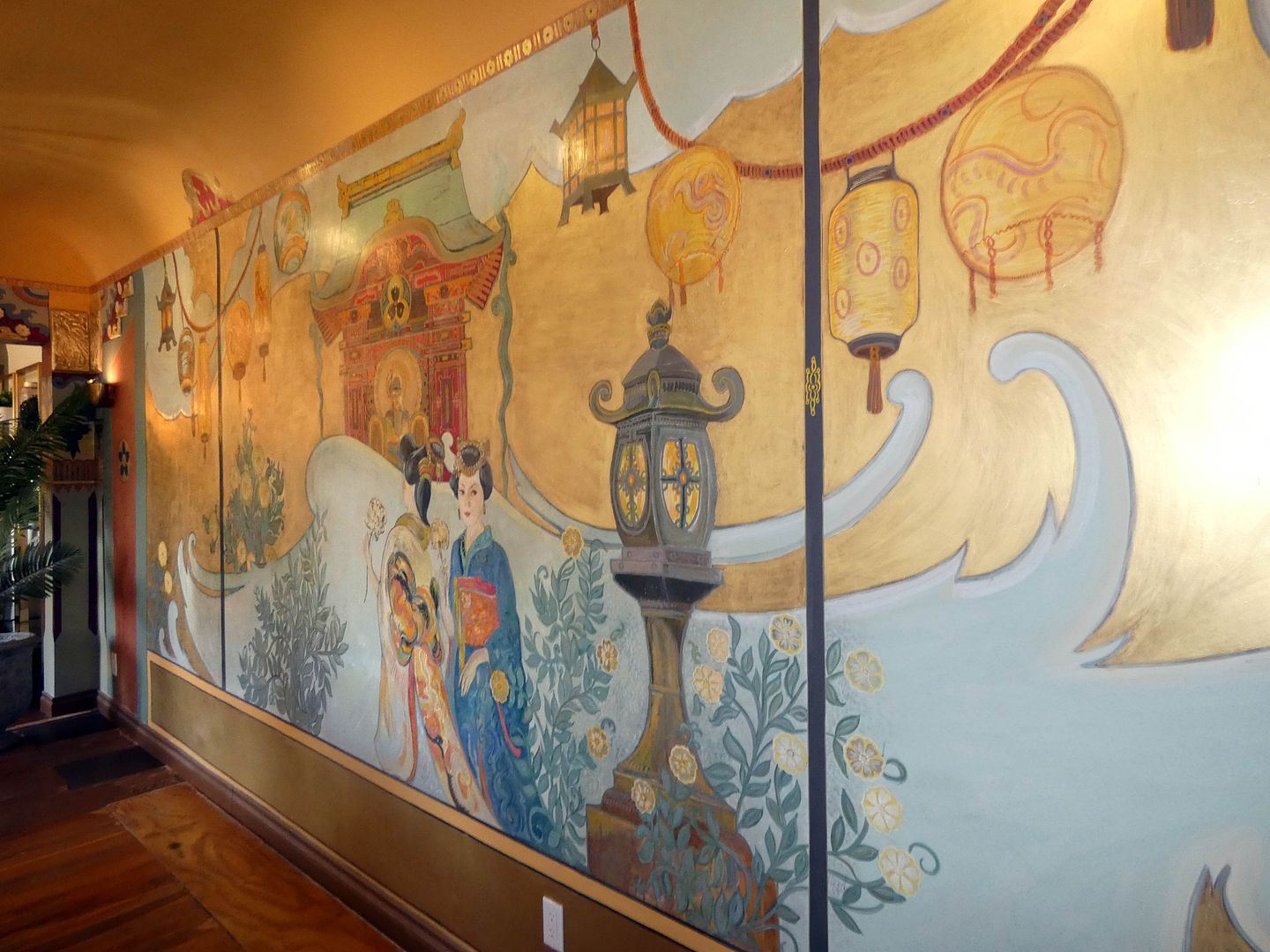
The conservators had to reproduce the section that had been completely white-washed and expose the original design as much as possible under the "revisions" that had been made.
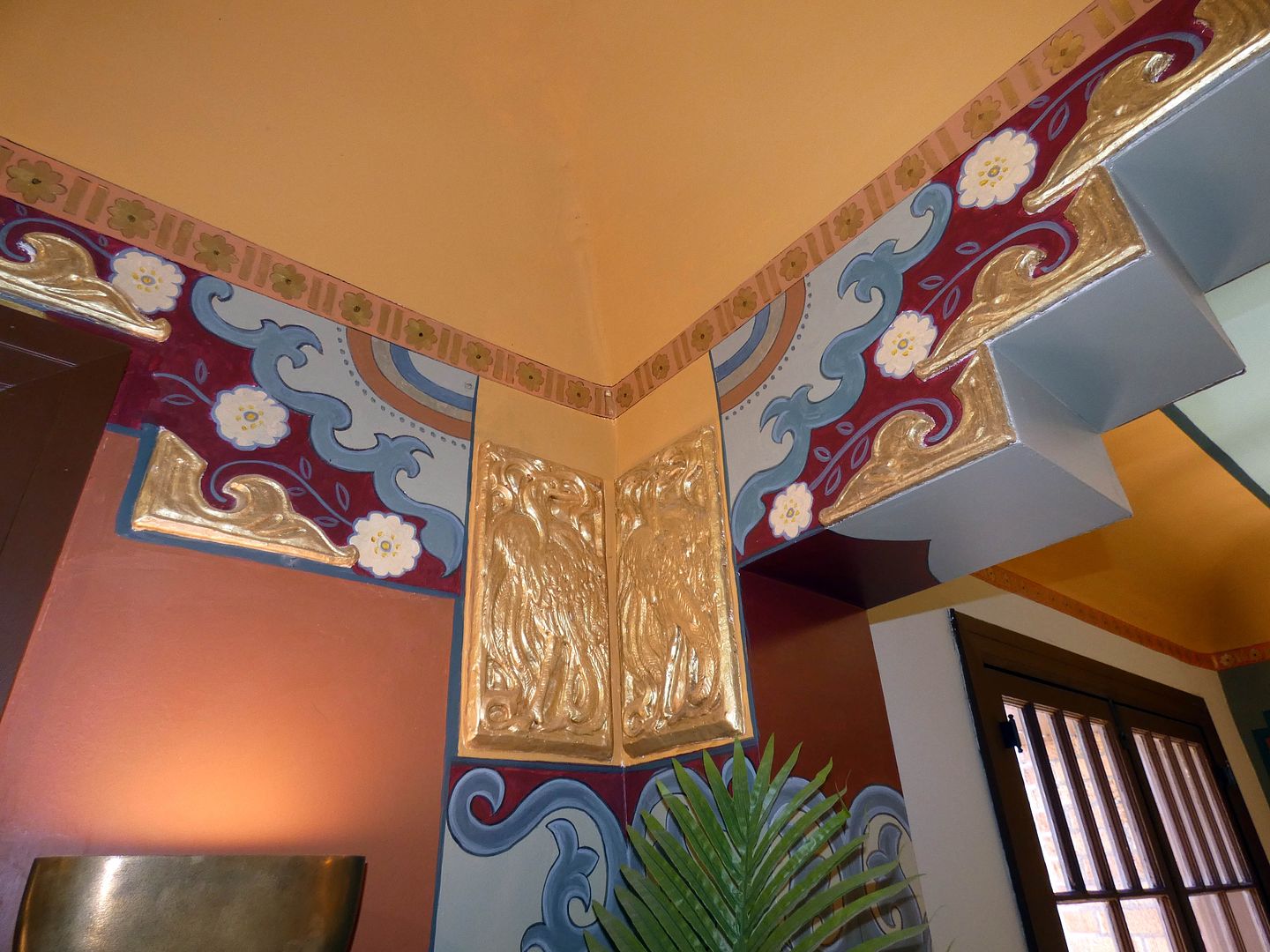
The plaster reliefs now found on the columns—flanked by plaster "wings"—depict a phoenix rising from the ashes, a symbol that in many ways has come to represent The Nirvana itself.
It's been a Los Angeles Historic-Cultural Monument since 2005—and here's hoping it never gets painted over again.
Long may it stand!
Related Posts:

It was a great tour! Great photos!
ReplyDeleteI lived at the Nirvana in 1979 when it was a horrifying cockroach-ridden dump and the only place I could afford. I'm happy to see it revived to its former glory.
ReplyDelete