It's one of those places I'd drive past so many times—and never really understood what it was.
I thought the Ocotillo Lodge on East Palm Canyon Drive in Palm Springs was a motel, and that it was being converted into condos.
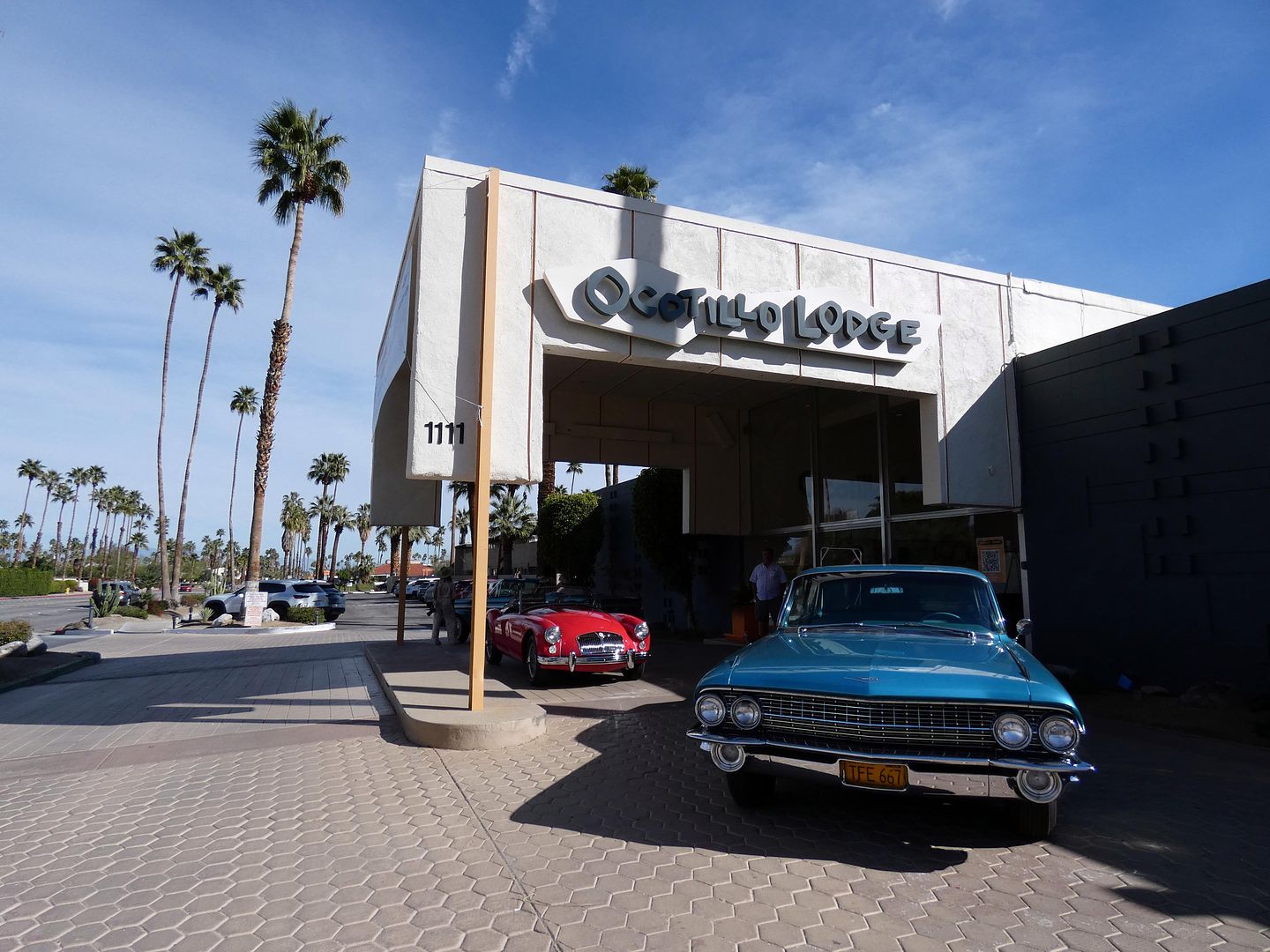
The real story is that it was a hotel (kind of)—and then it was converted into condos in the 1990s. But right now, it's going through an upgrade/restoration.
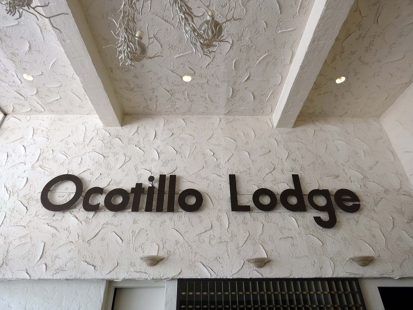
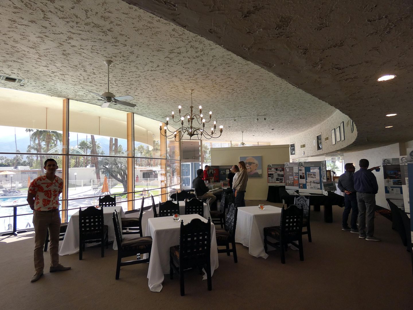
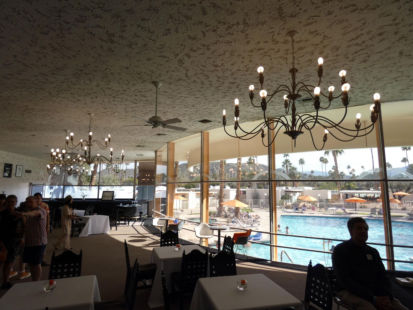
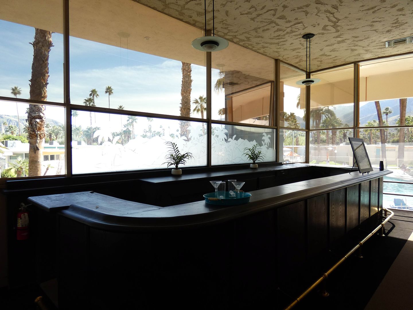
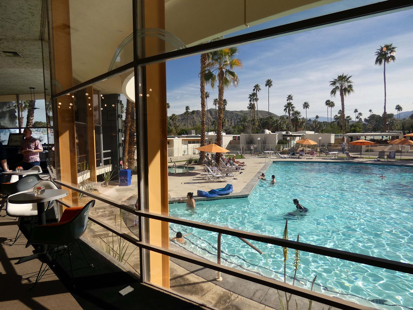
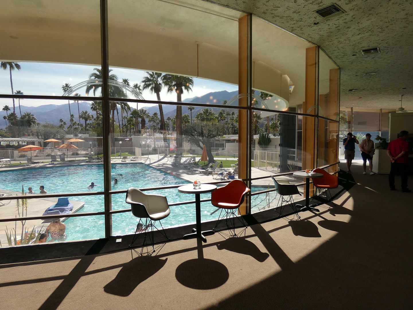
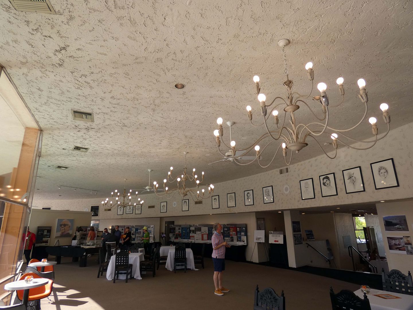
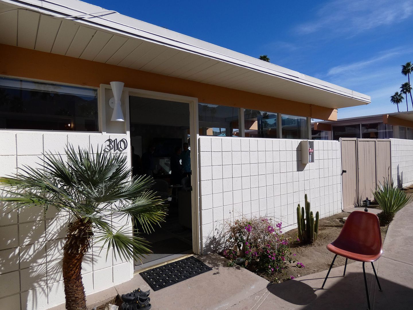
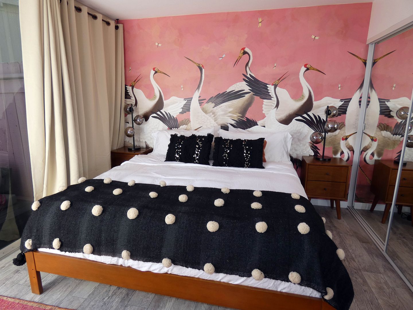
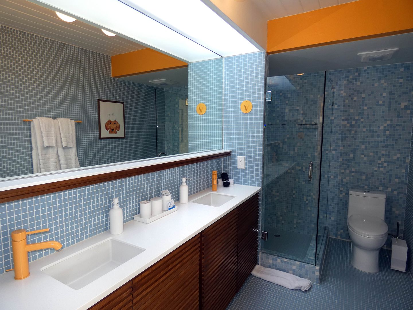
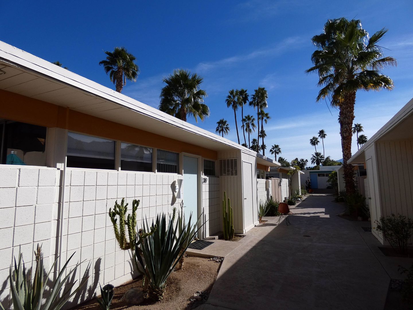
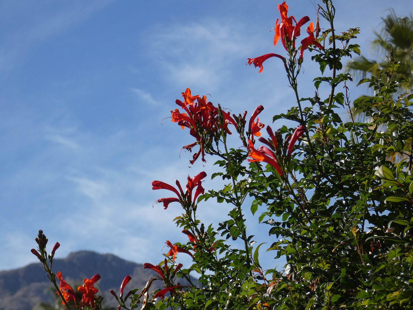
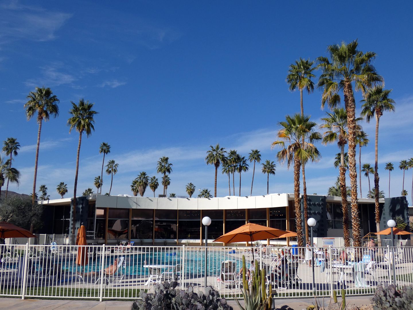
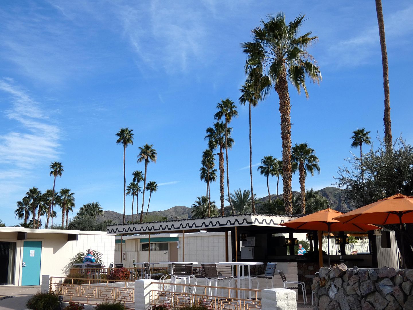
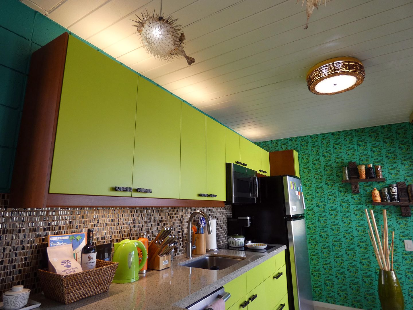
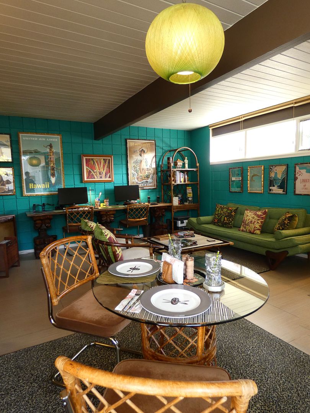
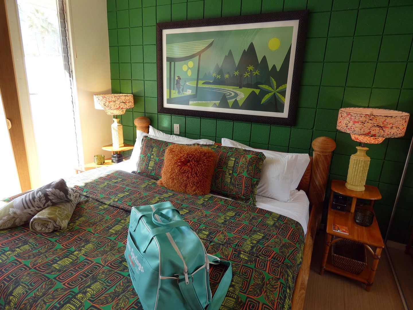
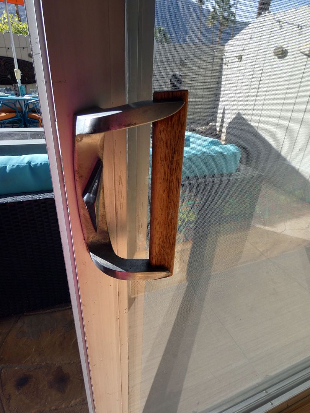
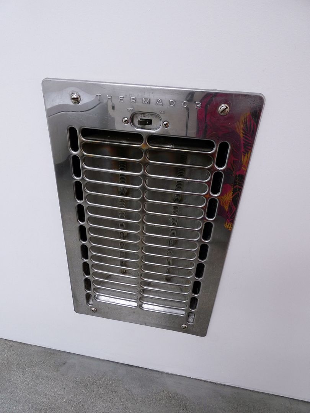
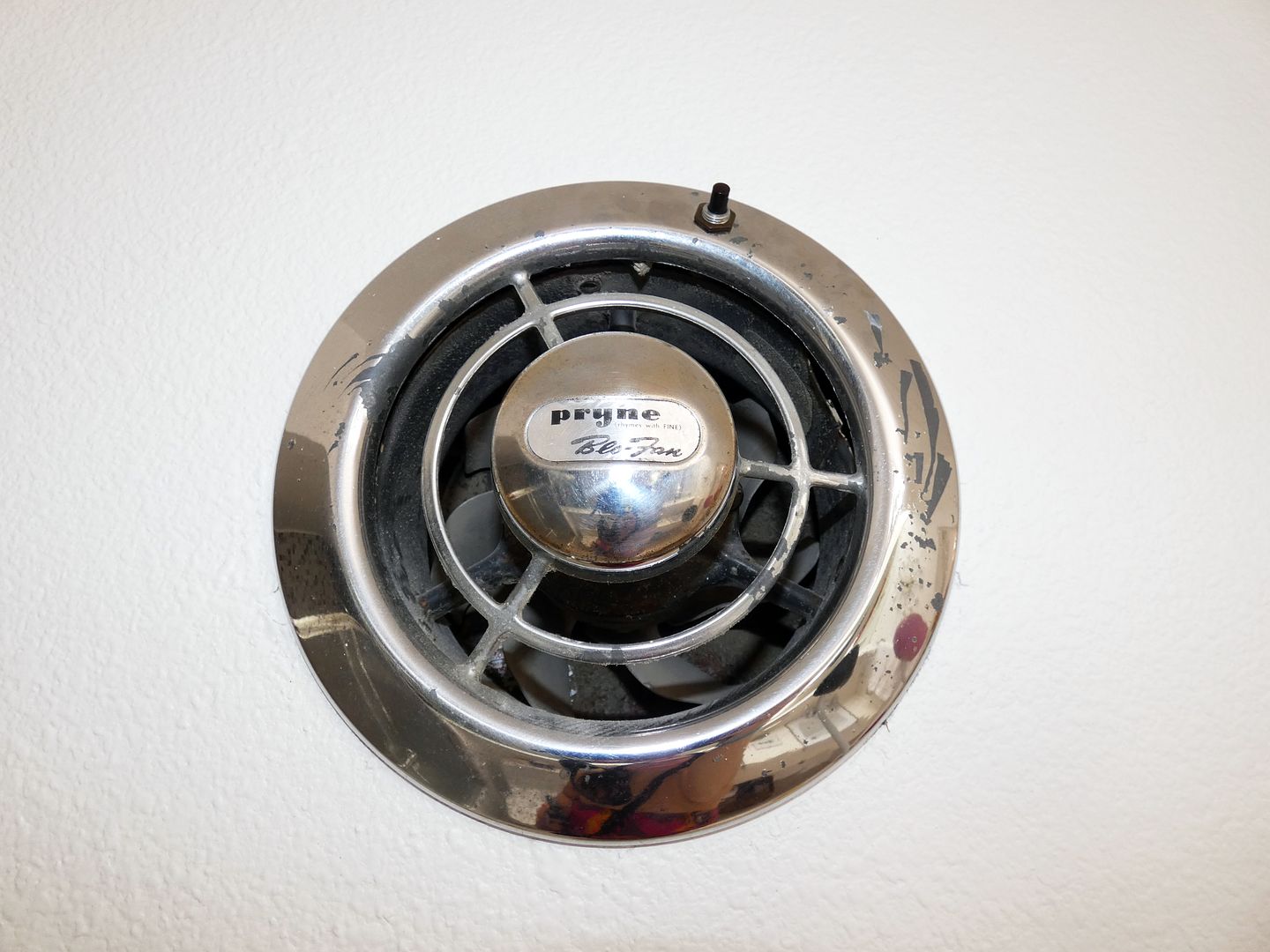

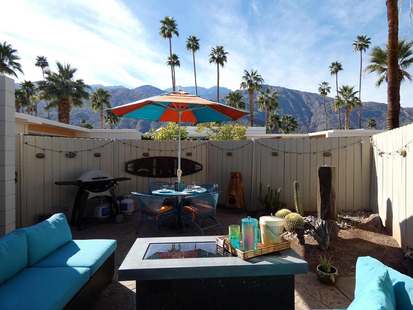
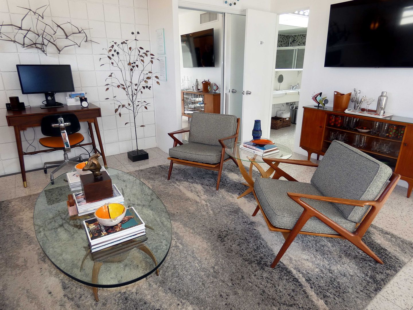
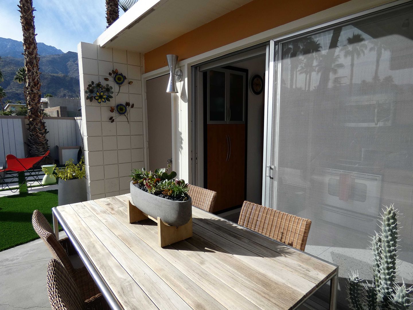
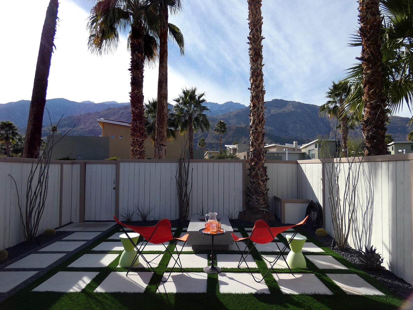
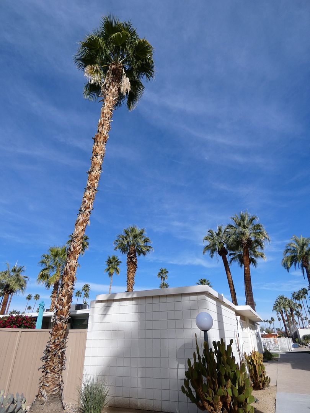
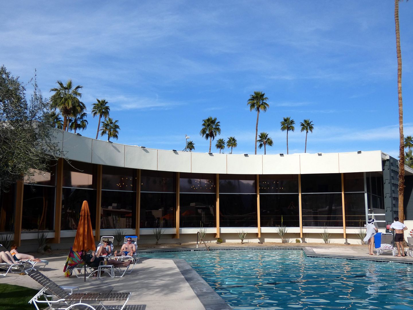
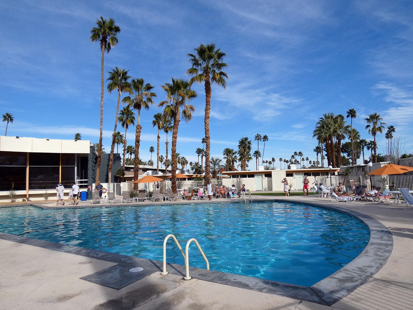
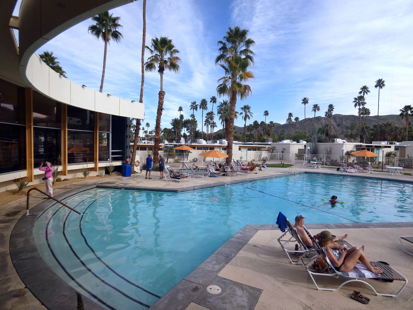

Part of that involves returning the exterior signage to its original funky lettering. What's above the front desk now (above) is a more contemporary type treatment that was recently installed on the façade.

As I found out during my Modernism Week tour last month, though, the major upcoming project is renovating the dining room/lounge/bar area.

It still retains some vintage splendor from when it was built back in 1957, but stucco now lines the ceilings of what used to be the Candlewood Room and Lounge restaurant and bar in the 1960s.

Supposedly the Rat Pack hung out here, the main community space of the former clubhouse of the luxury resort—which blended hotel amenities with residential-style living.

As popular as the Continental luncheons and cocktails were, people also came here to enjoy the desert-to-mountain views, in the shadow of the San Jacintos, while sitting in one of the dining room's Eames chairs.

The Ocotillo Lodge changed hands a couple of times, sold by the Doric Company and bought in 1963 by singing cowboy Gene Autry, who for a time lived in Unit 111, the lodge's only two-story apartment. In 1968, the reins were handed over to entrepreneur Jerry Buss—who, in 1979, went on to become majority owner of the Lakers basketball team, which stayed at the lodge during their training seasons. Buss stayed on until the condo conversion in 1996.

Despite some surface cosmetic changes, the former Candlewood Room—later known as the Terrace Room, in Autry's day—remains true to the original vision of the Palmer and Krisel architectural team, which designed the Ocotillo Lodge for the Alexander Construction Company as part of the Twin Palms development (then called the SmokeTree Valley Estates).

The 124 apartments—or "villas," or "bungalows," or "suites"—all feature the same basic floor plan.

There's a small living room and kitchenette and a single bedroom—all "refrigerated"—and a private patio (or "lanai") for indoor/outdoor living in any season.

The bathrooms are all skylit, though many have been updated with new fixtures, countertops, and tiling.

The condos are arranged geometrically around a rectangular plot, secured by 10 different gated entrances. Some of them have special designations, like the "Marilyn Monroe Suite" or the "Dinah Shore Suite."

And they're surrounded, of course, by plenty of desert plants—from palm trees to agaves, ocotillos (a.k.a. "candlewood"), and a rainbow of blooming wonders. The original landscape design came from Garrett Eckbo, the "father of Modern landscape architecture" and author of the 1950 book Landscape for Living.

Several of them are just steps away from the sprawling 40-by-80-foot pool, which separates the main lodge house from the lodging.

There's also an outdoor watering hole, known as the Sunshine Bar.

As at the Royal Hawaiian Estates in Palm Springs, Ocotillo Lodge residents make the most of their dwellings...

...setting off their beamed, tongue-and-groove ceilings and concrete block walls with tropical color schemes and adornments...

...and mid-century touches from doorstep to bedpost.

On our tour of eight different units, it was delightful to come across original door pulls...

...Thermador heating units in shining chrome...

...and other details that the residents decided to retain and not upgrade, like a Pryne Blo-Fan exhaust fan (above).

The biggest difference between the units, at least as they were built, used to be which color their front doors were painted (alternating between blue-gray, turquoise, pumpkin, and cocoa). Now, it's really just which direction they face.

If you're lucky, yours will face the mountains.

Since all the units are pretty small—just 525 square feet—some residents have knocked down interior walls. Without opening up the space like that, the condos get pretty cozy (as pictured above).

Most of the creativity in design comes in the use of outdoor space.

In some cases, it's merely an extension of the indoors.

Today, a lot of these units serve as wintertime vacation homes for their owners, who rent them out for short- and long-term stays on vacation rental sites.

Living here or visiting here as an overnight guest is the only way to get access to that glorious swimming pool.

It's one of the largest in Palm Springs.

Some say it's shaped like a champagne cork, but Krisel likely intended it to resemble a keyhole (which would make sense for a hotel).
Related Posts:

Thank you for the lovely write up about our beloved Ocotillo Lodge! As a Board member (and owner of the Hawaii-themed unit in your photos), I'm grateful. I want to point out that the external sign (above the vintage cars) is a recent "retro-vation" we did to restore the sign to its original look. The "funky" font was hand-drawn by architect William Krisel in 1957! The "modern" font in the lobby photo was used by Jerry Buss beginning in 1974, and was removed from the exterior in early 2024. We're thrilled to have our original look back.
ReplyDeleteYou mention the Royal Hawaiian Estates — that's a different condo complex in PS (which can be seen by following your link). My condo is called Polynesian Palms.
Many units are 525 sq. ft., but others are 590.
In your bathroom photo, the tile in the shower and behind the toilet is the original 1957 tile!
Wow thanks for reading and thanks for those additional details!
Delete