When I visited the (now-demolished) Carousel Mall in San Bernardino, I was intrigued by the two historic buildings that it butted up against—and I hoped one day I'd get inside to see what they were all about.
That hope came true in March 2024 with one of them—the former Andreson Building, recently rebranded as The Enterprise Building.
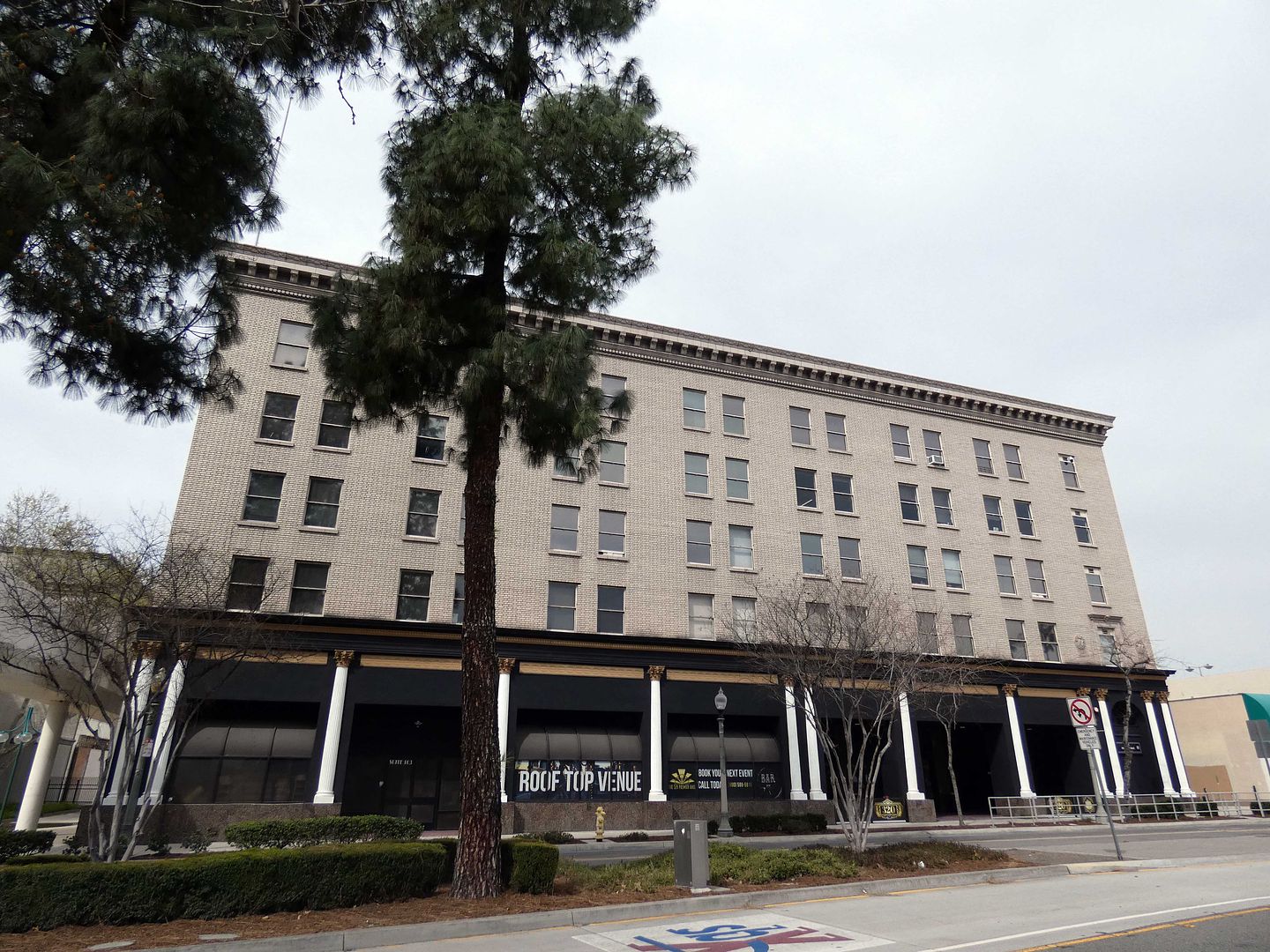
It was built as the cornerstone of the downtown San Bernardino "enterprise district" by former San Bernardino County Supervisor John Andreson, Jr.—in honor of his father, John Andreson, Sr., one of the leading lights of San Berdoo who helped bring the railroad to town.
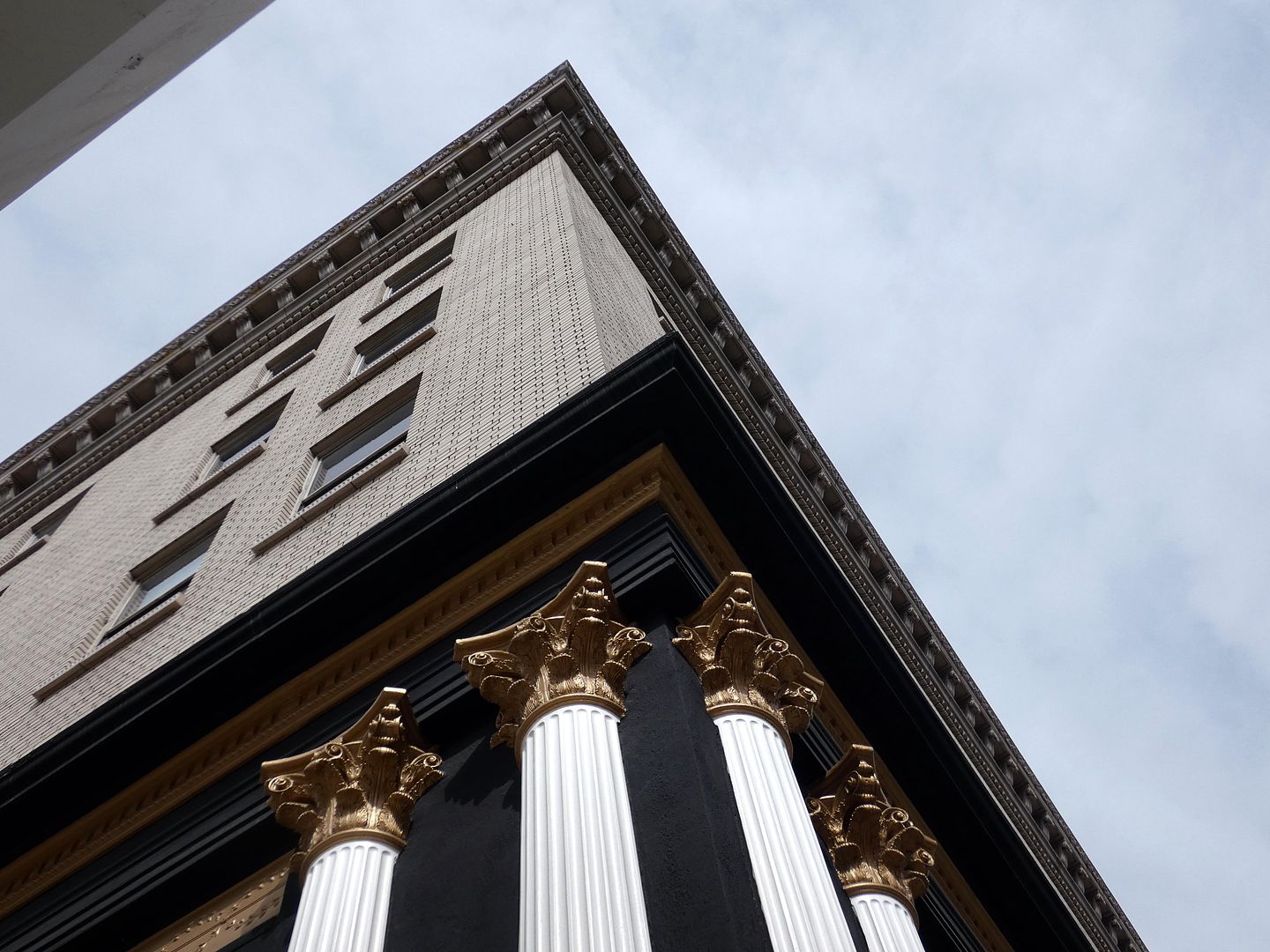
Also a former county supervisor, Andreson Sr. had bought the land at this intersection first—expanding an existing brewery on the site and then building the former St. Charles Hotel (located in the first Andreson Building, completed in 1872) on 3rd Street.
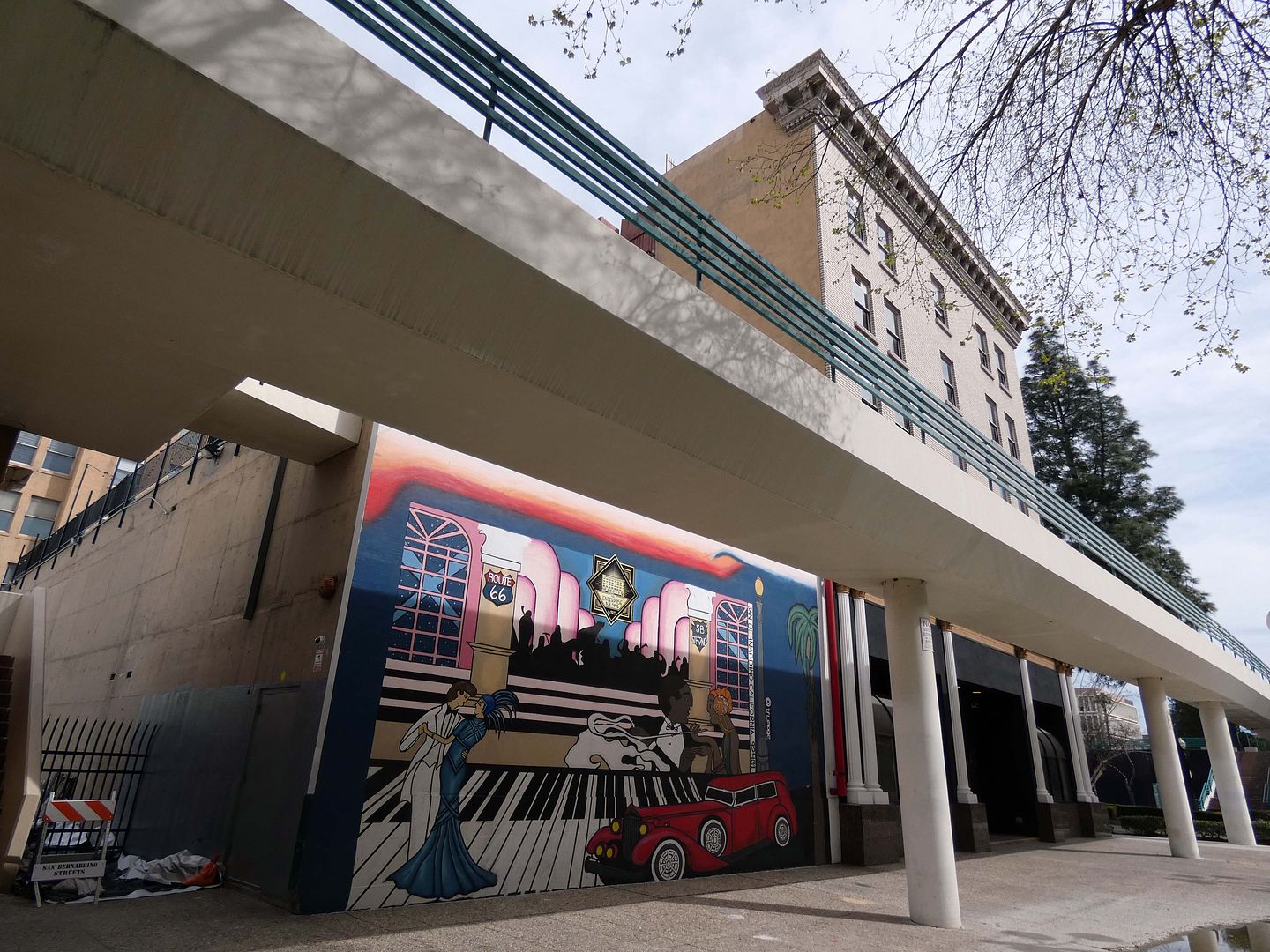
Over the last century and a half, progress has popped up around the building—like the mall, part of the center city redevelopment under Warner Hodgdon from 1967 to 1975—and fallen again. The pedestrian bridge that was built along the former 3rd Street now pretty much goes from the San Bernardino civic center to nowhere.
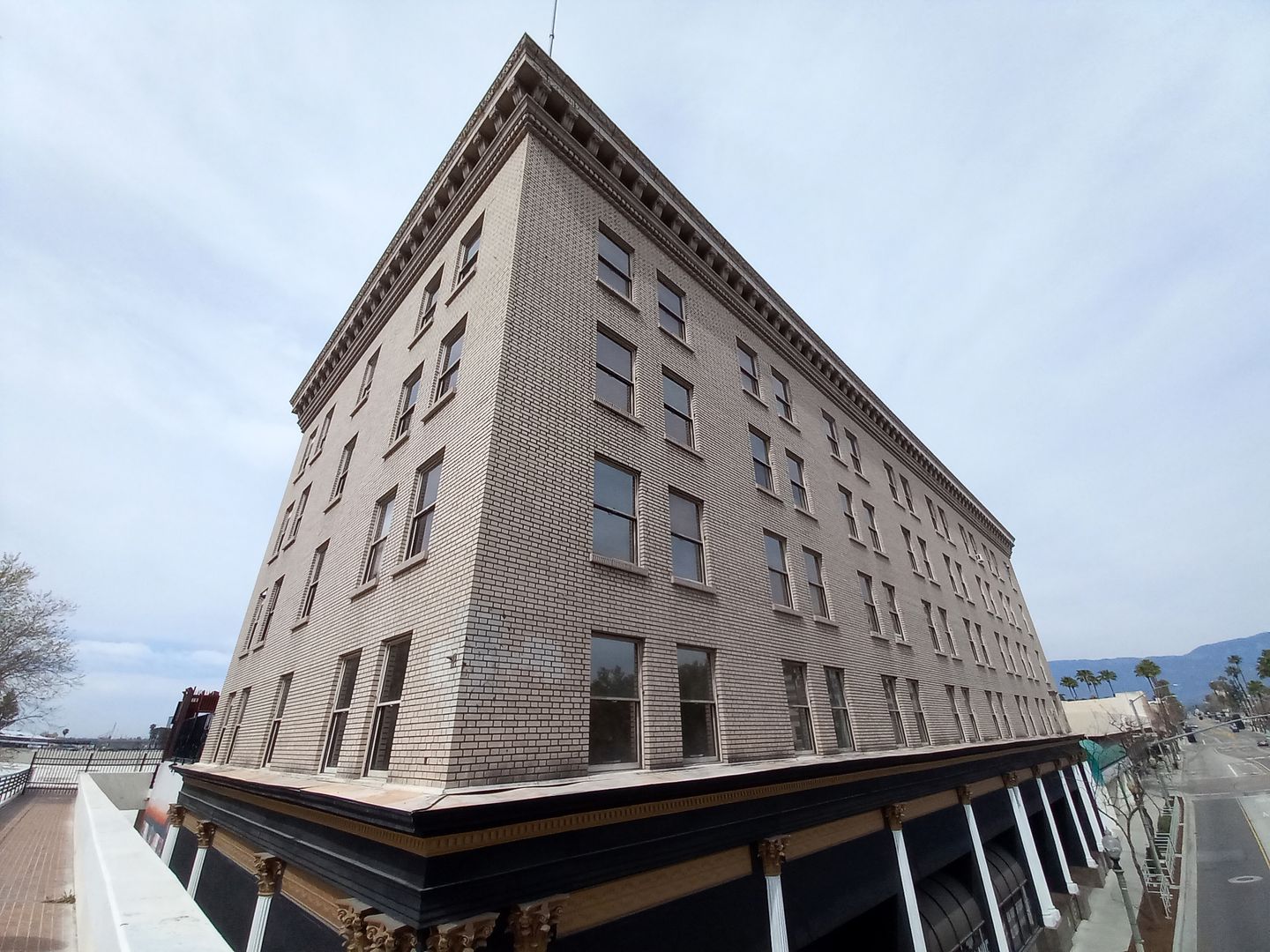
But the Alan and Alisha Stanly Family hopes to change the vibe of this neighborhood with their reactivation of the Andreson Building as The Enterprise Building. They've been restoring the landmark piece by piece with their own bare hands since purchasing it in 2017.
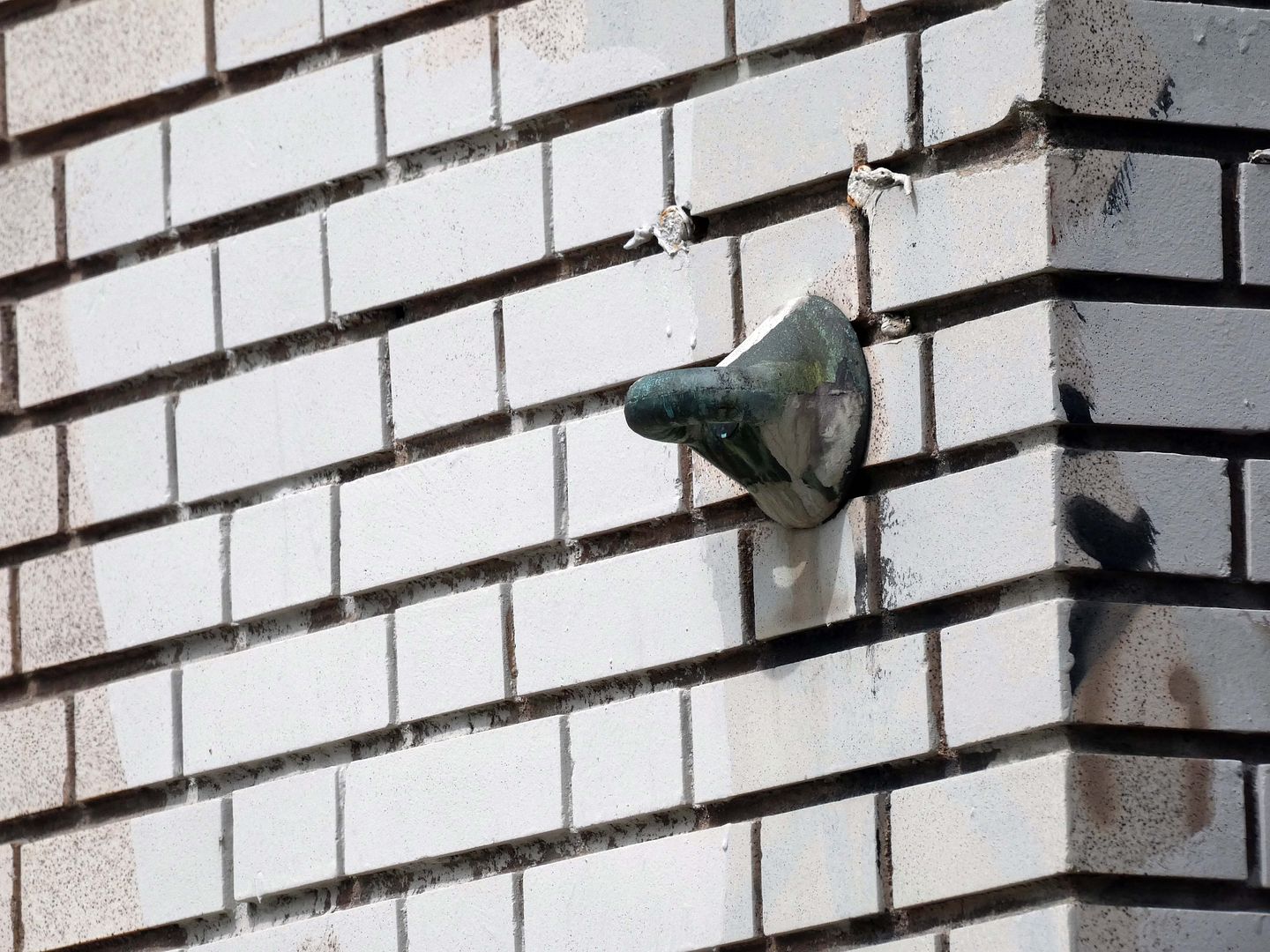
Long gone are the days when Pacific Electric's Urbita Springs electric streetcar line ran right past it on North E Street. (You can see a vestige from those days, mounted to the side of the building at the corner of the old 3rd Street, above.)
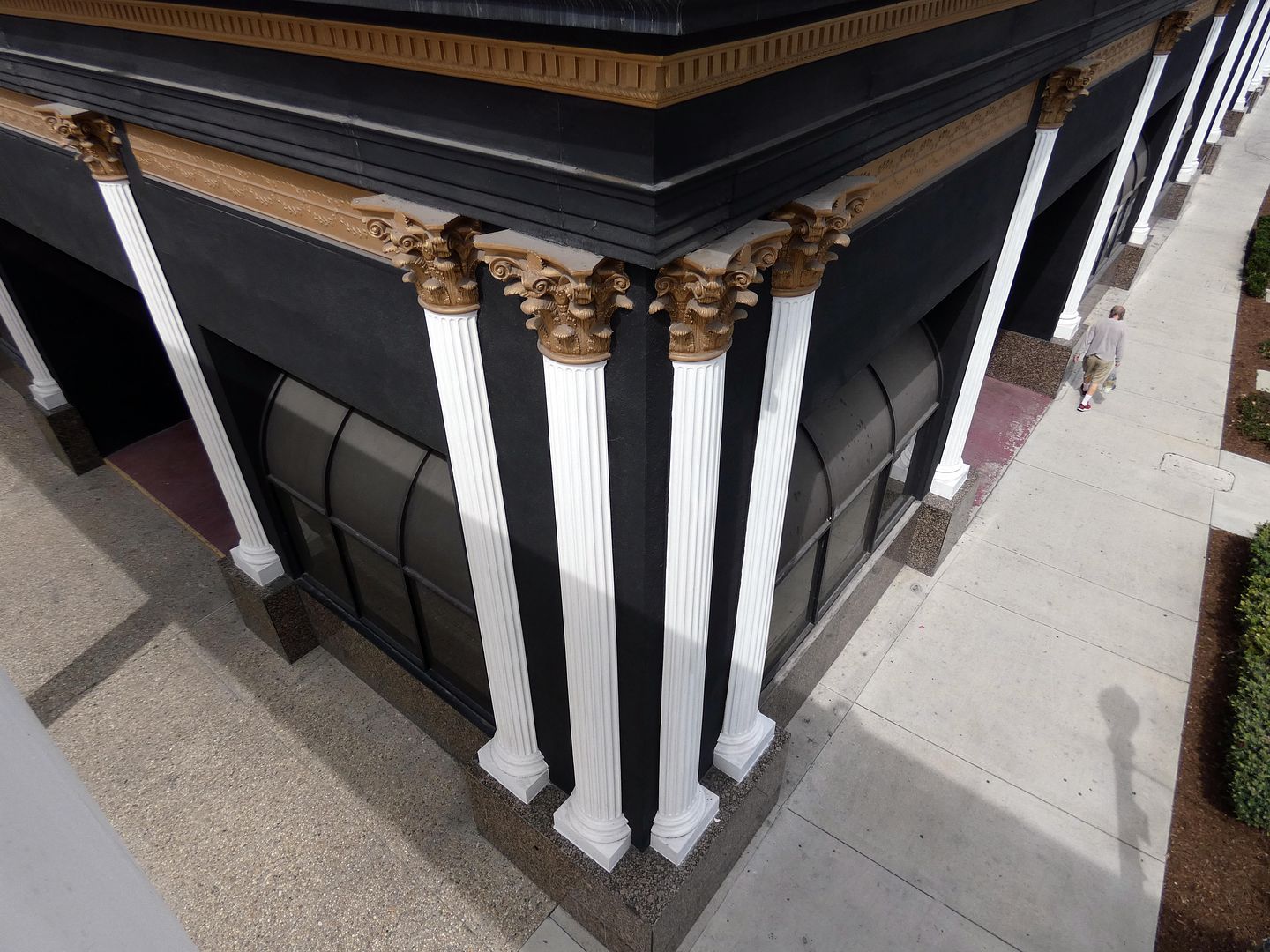
And it's hard to believe now that this intersection used to be the hub of the city's transportation system. On a weekend day, you'd be hard-pressed to even find any cars driving past.
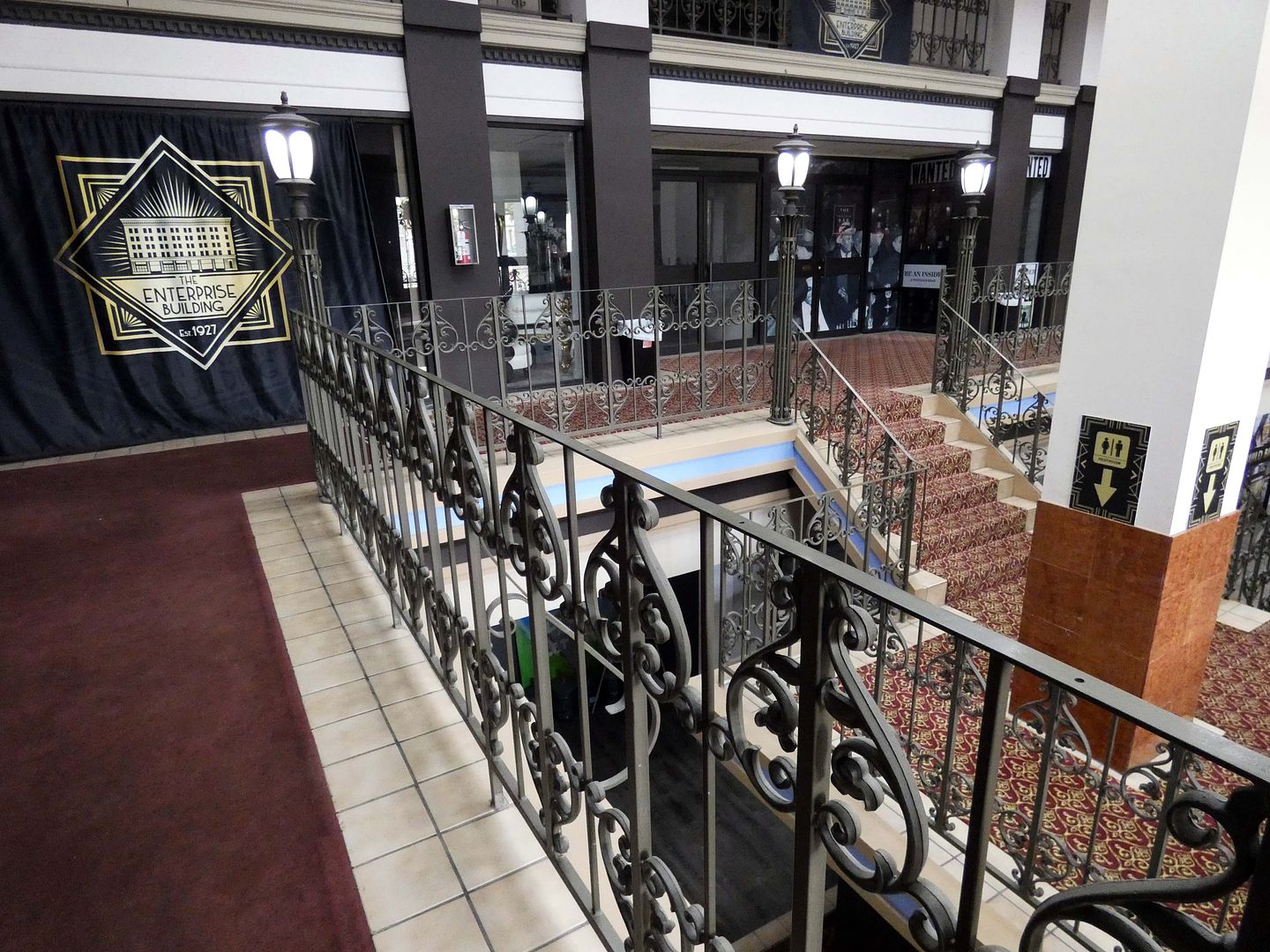
But there are big plans afoot—starting with the restored lobby of the Andreson Building, where the old wall-to-wall carpeting was pulled up and there's the new addition of a bar serving up happy hours.
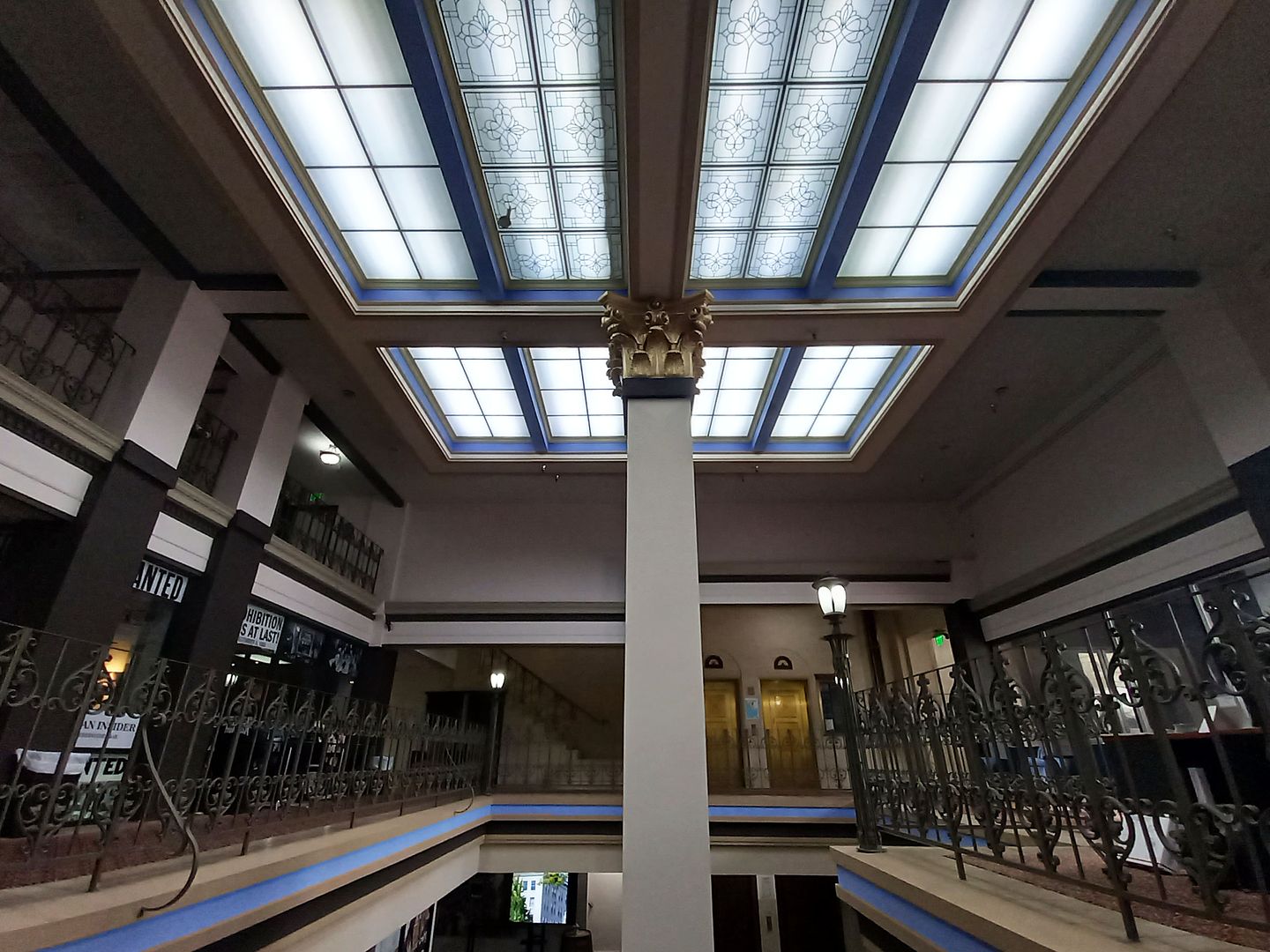
That's a little more fun than the financial center that the landmark was when it opened on May 14, 1927. It was a family legacy in finance—the elder Andreson having co-founded Farmers' Exchange Bank in the late 1880, and having set his son up with a career in banking before his passing in 1912.
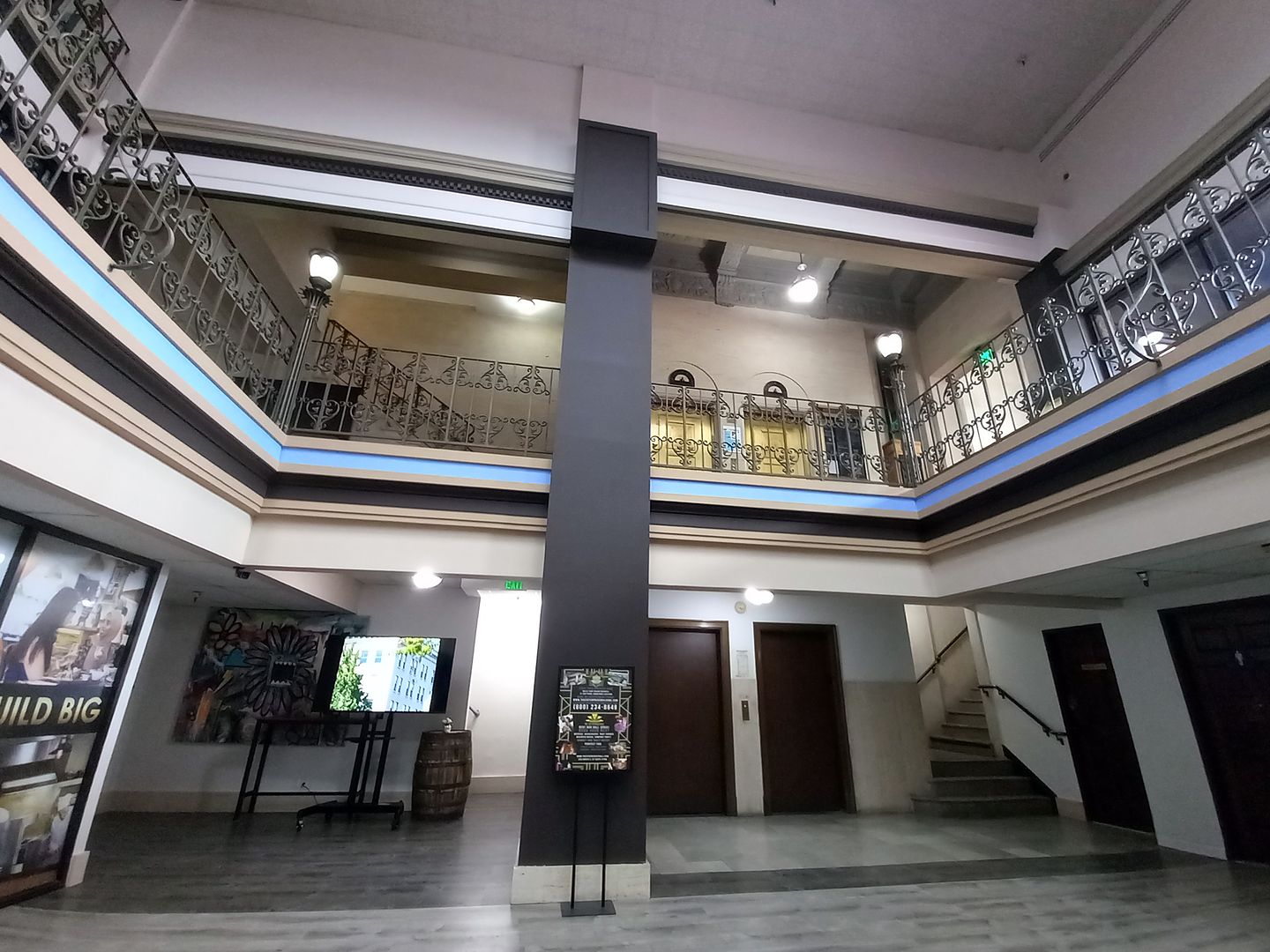
Erected as a real estate development project of the family's Andreson Company—in part, the junior Andreson's attempt to fulfill a dream of his father's that never got built before his death—this building was the city's largest office building complex at the time of its completion.
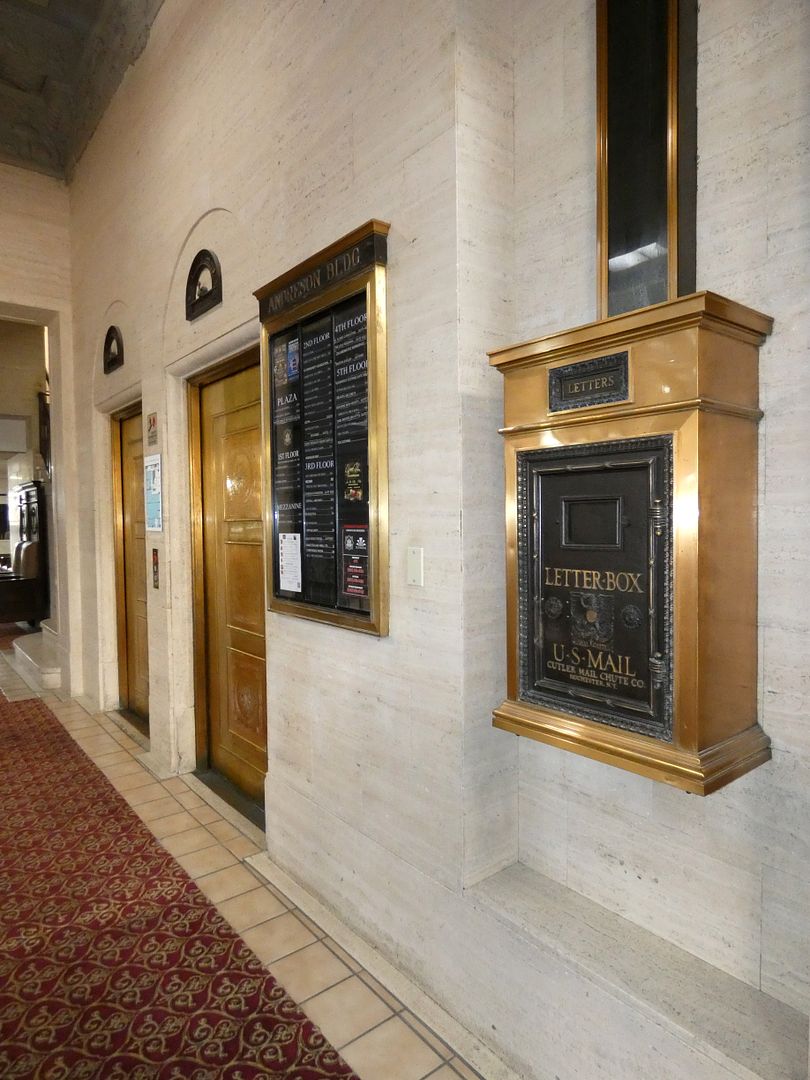
The Andreson-founded Farmers' Exchange Bank would later become Merchants National Bank (a.k.a. Merchant National Trust and Savings Bank, which later became Bank of America), an anchor tenant for the Andreson Building's ground floor.
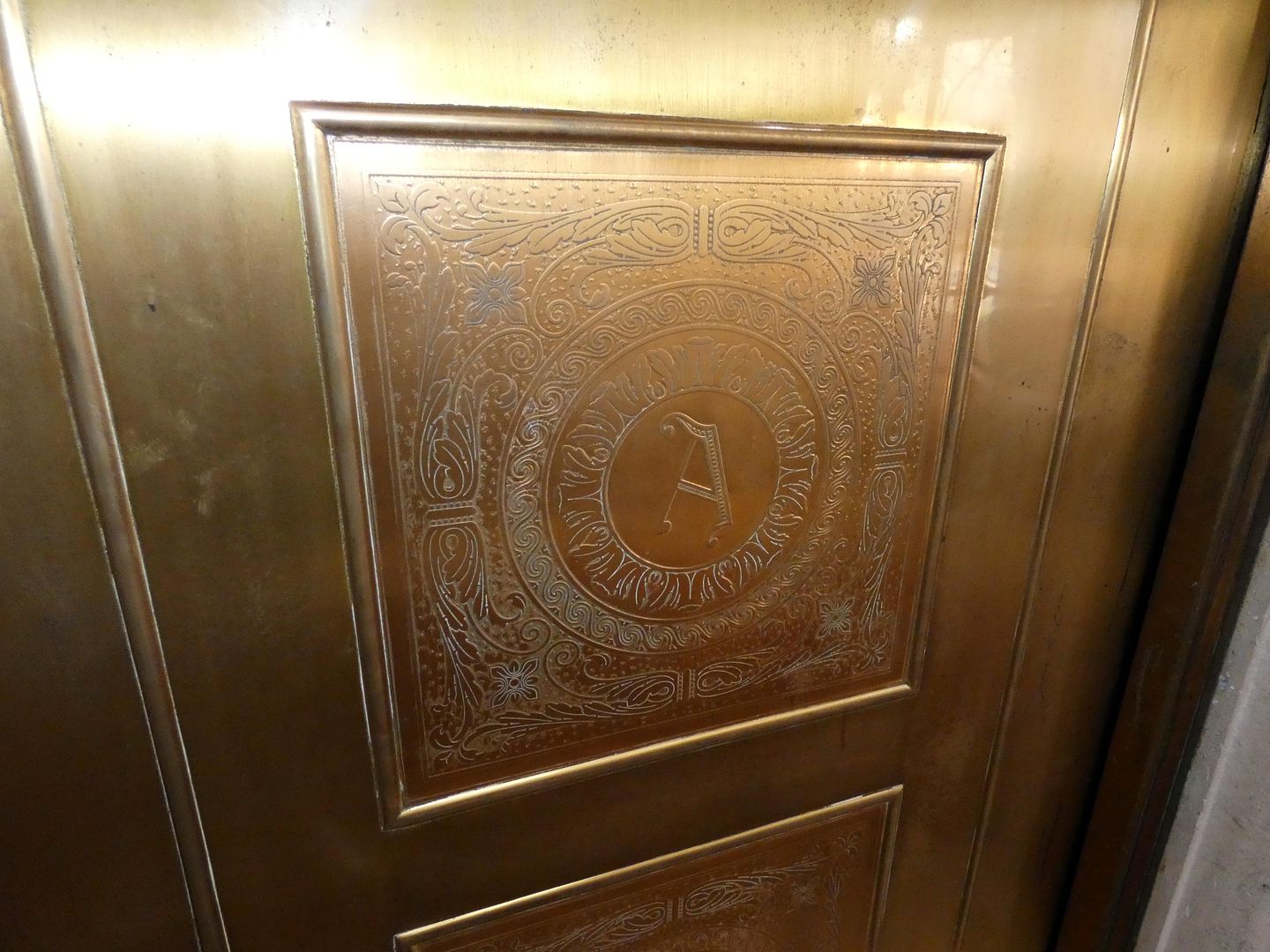
Parts of the extant lobby designed by architect Howard E. Jones are highly ornamented, with elevator doors etched with an "A" for Andreson, travertine walls...
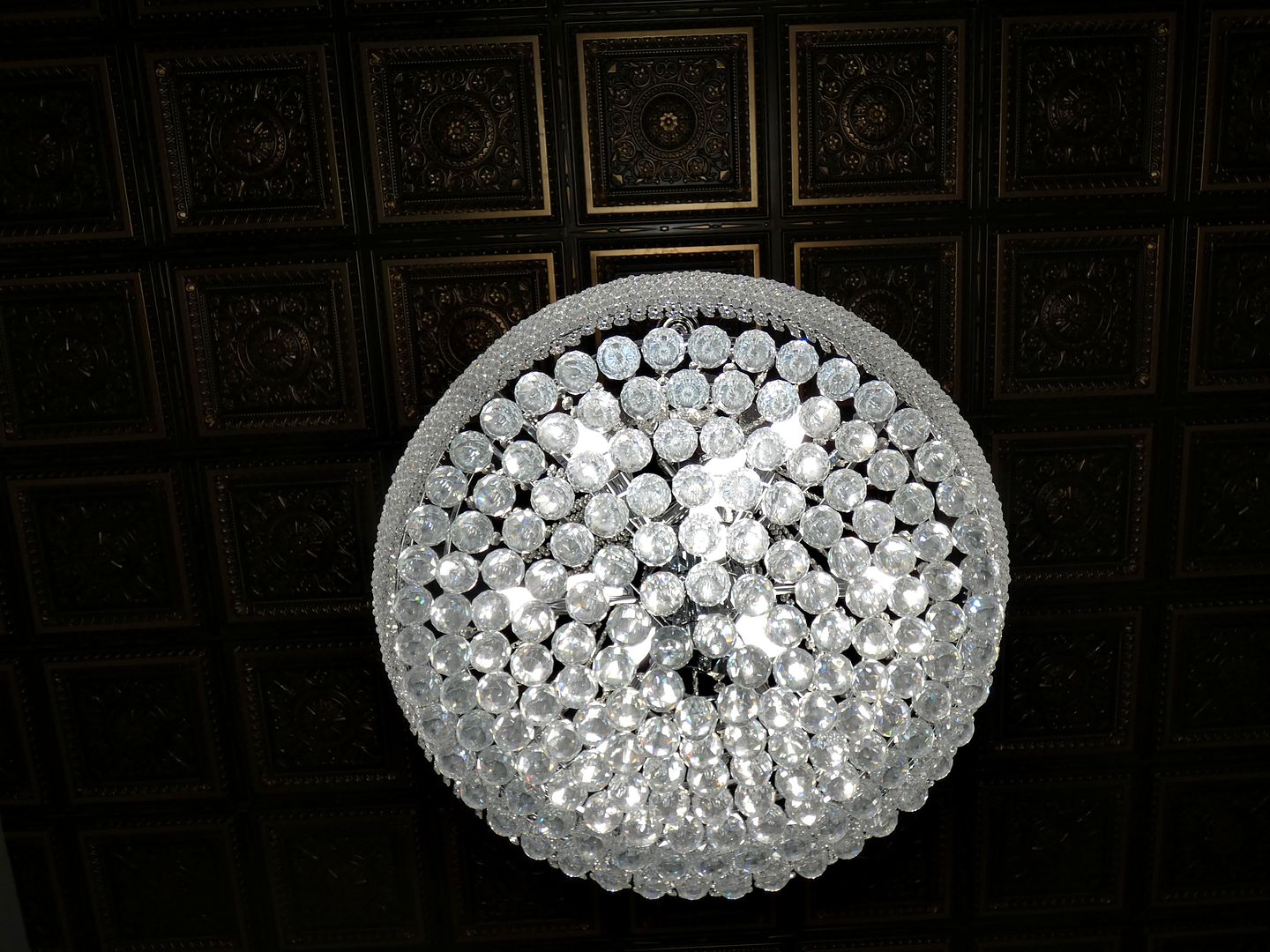
...and a coffered ceiling.
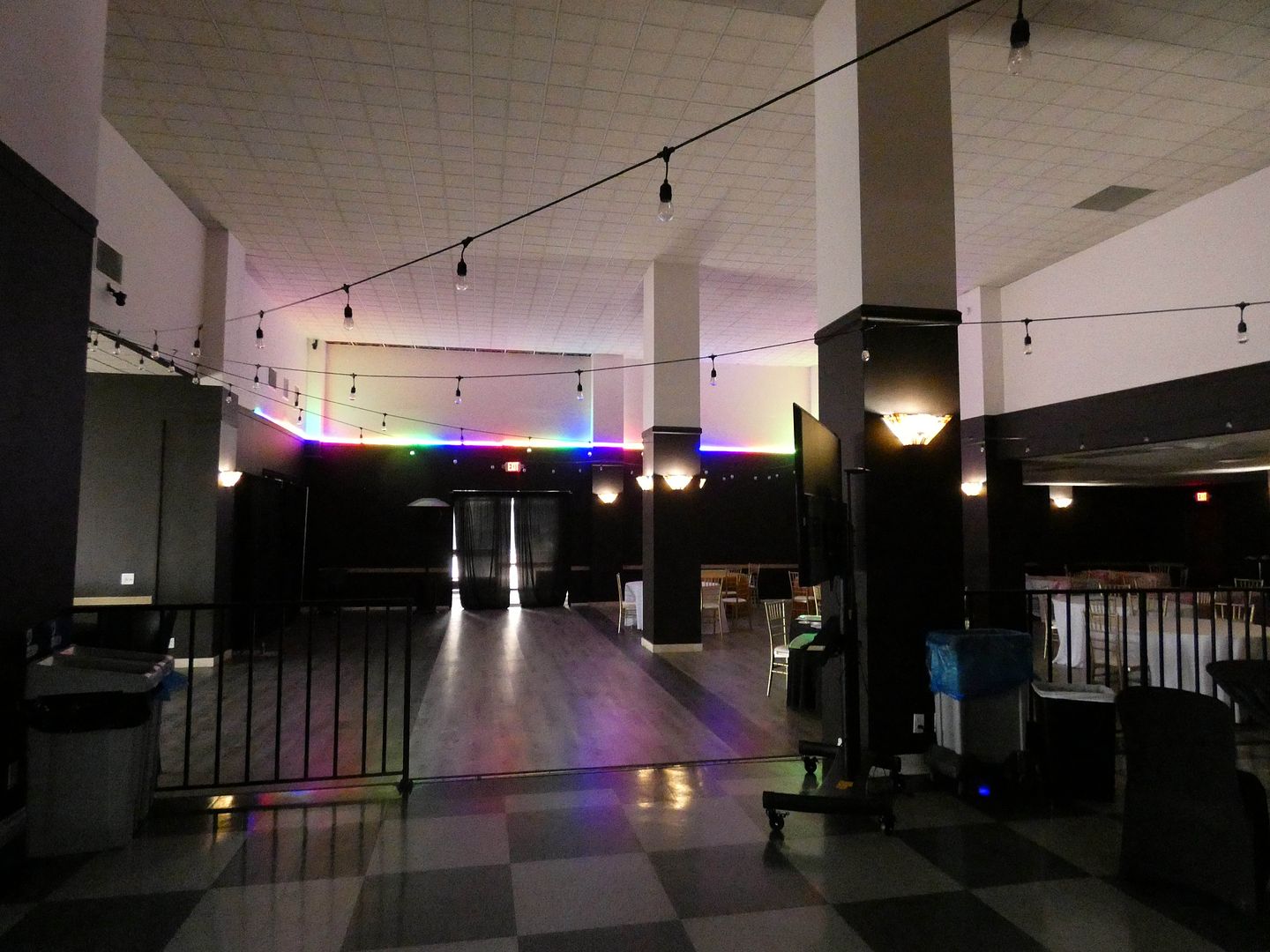
Although other street-level tenants once included a clothing store and a jeweler (and jewelry repair), the former banking lobby now serves as a banquet room for rent...
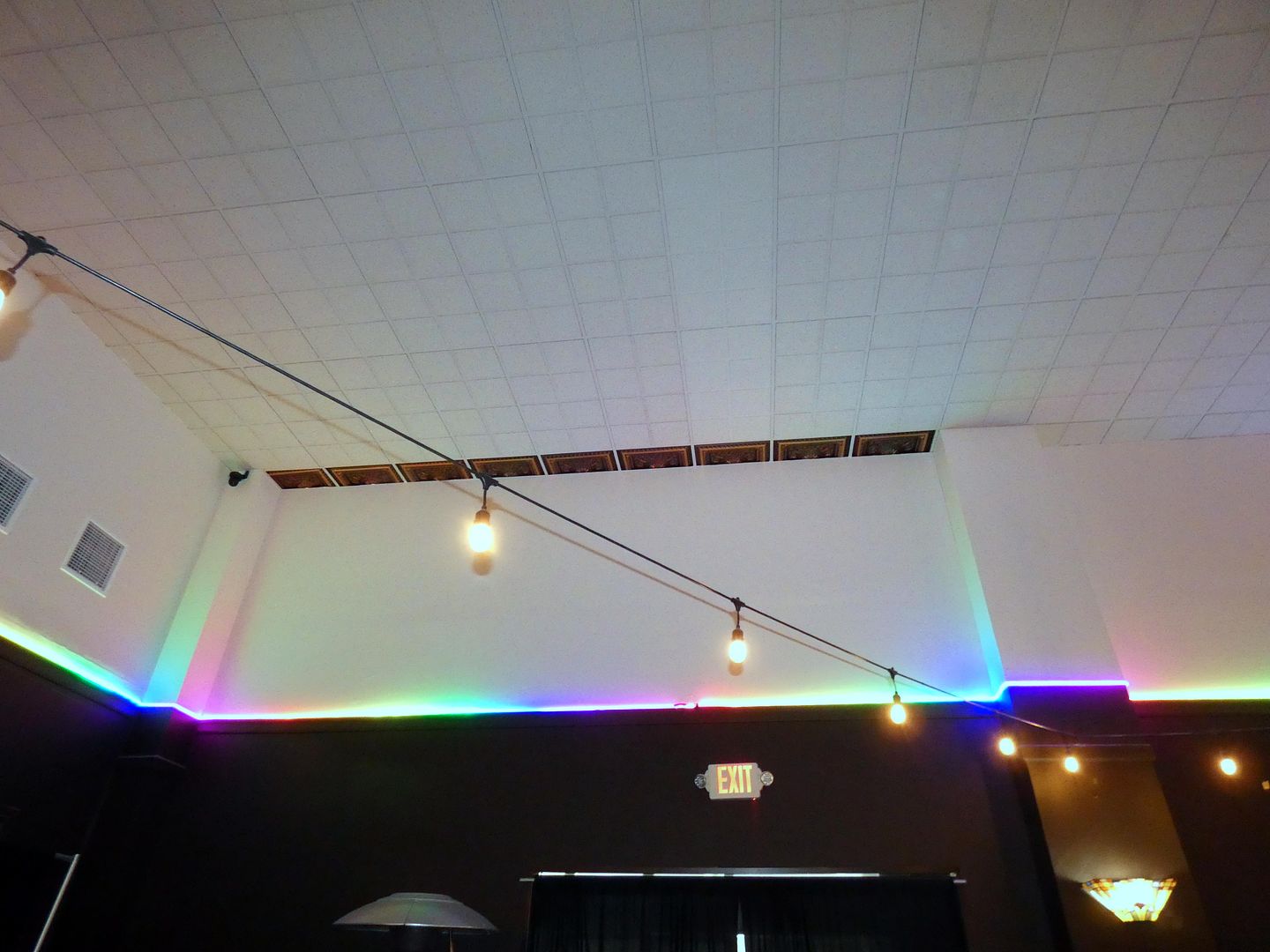
...although some of those panels of coffers are peeking out from underneath a dropped ceiling that was added later.
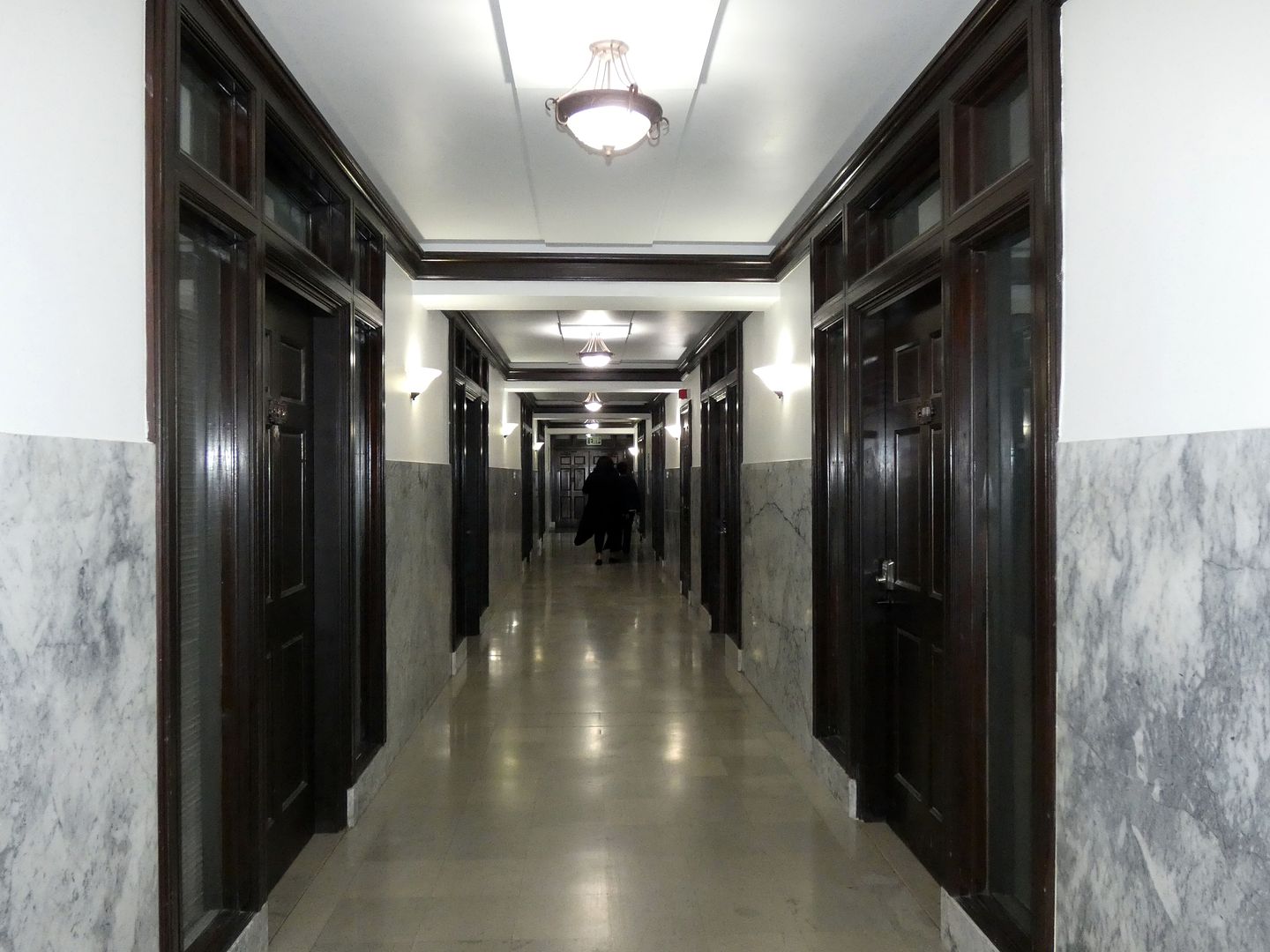
In addition to three floors of retail (the ground floor, the second floor or mezzanine of the atrium, and the basement), there are also four floors of office space—once occupied by the most elite of professions, from doctors and dentists to attorneys. The hallway walls are still lined with marble—and the offices are once again occupied by law firms, tax professionals, and more.
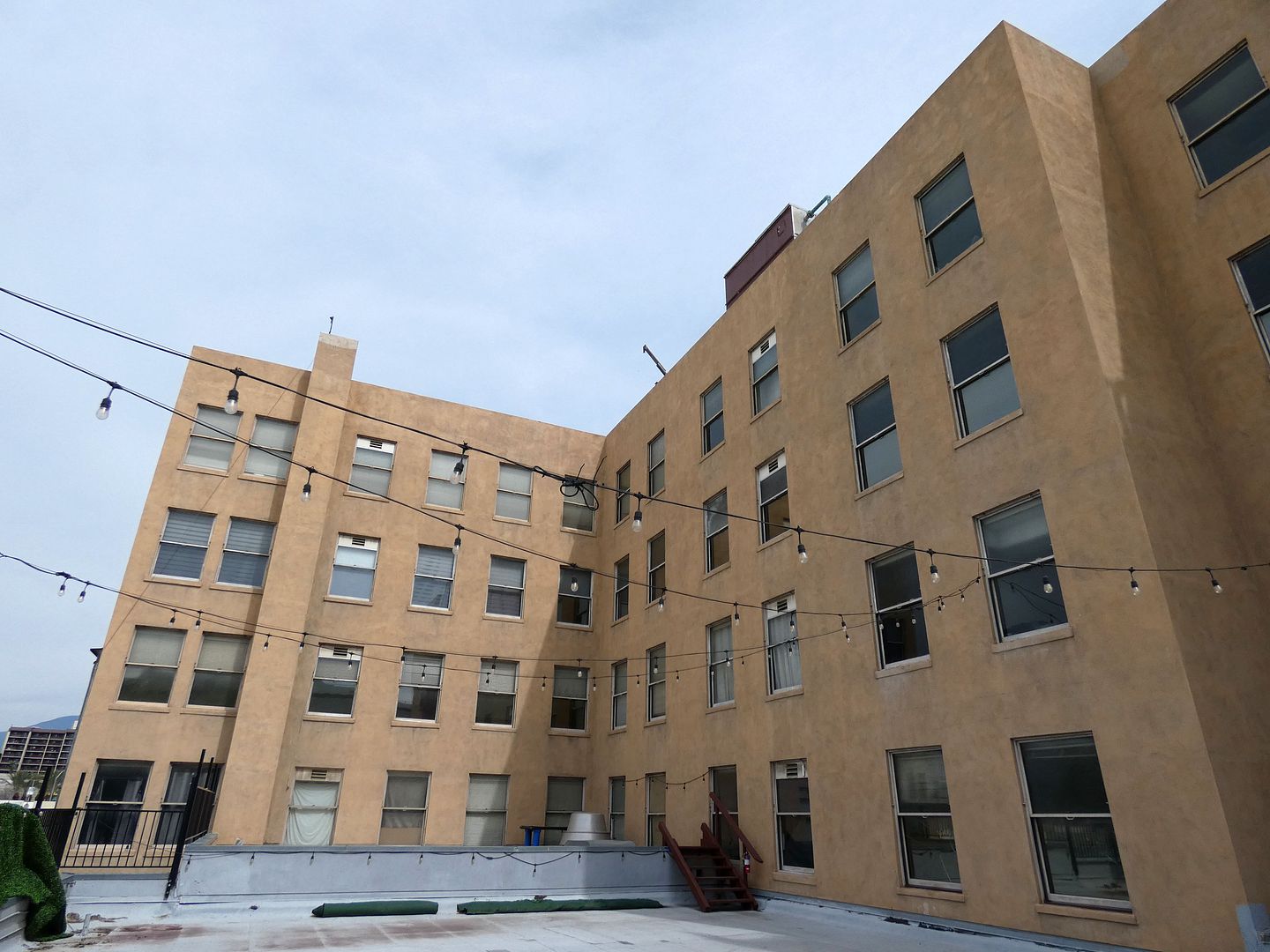
There's a rooftop terrace, too—also available for special event rentals (and a good vantage point to see the pit of despair where the Carousel Mall used to stand).
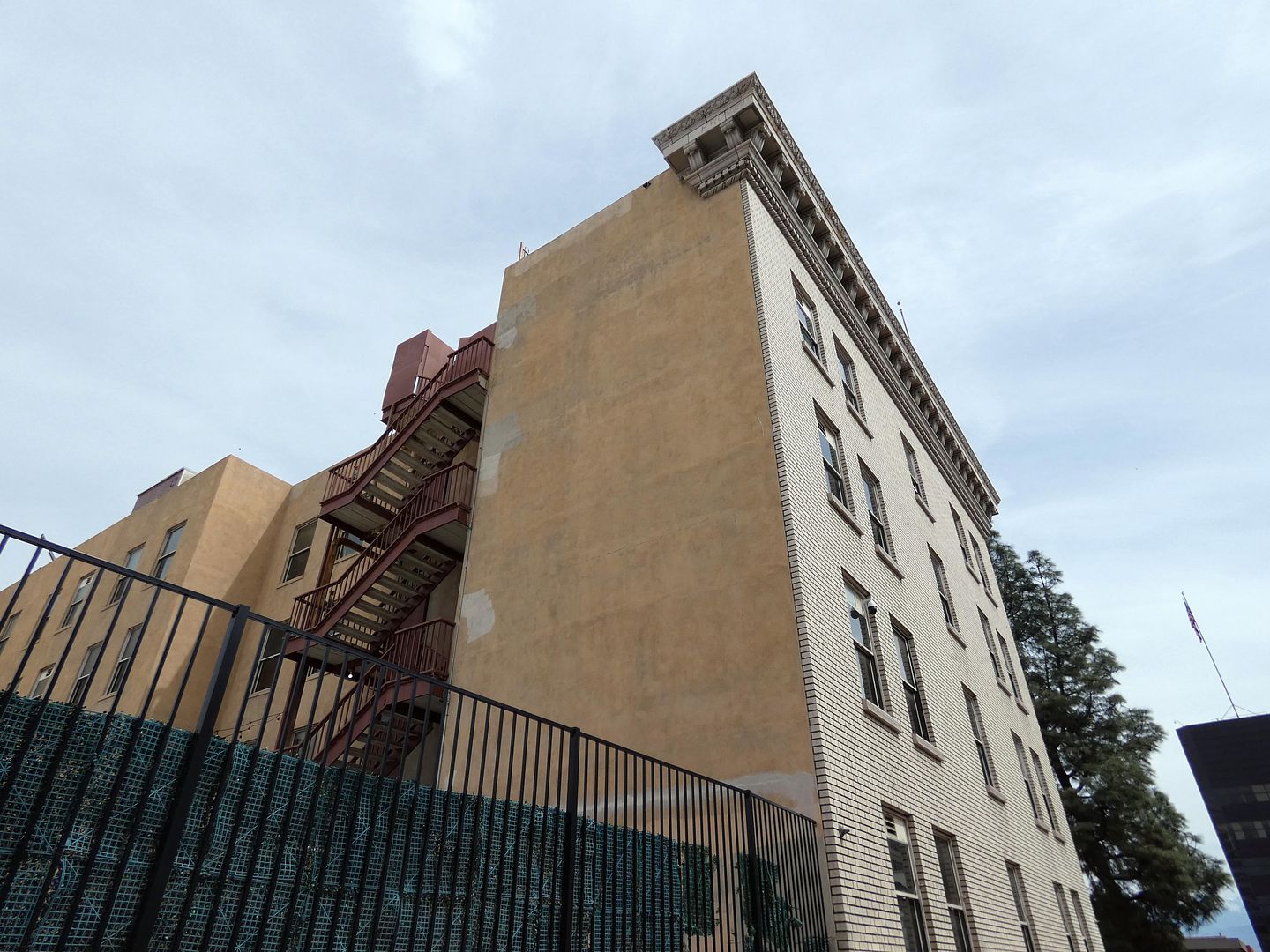
The building has too many layers of history to describe all here—from serving as a headquarters for Campus Crusade for Christ (a.k.a. "Cru") and for the USO during the 1950s and '60s. But hopefully this can give a little taste and prompt you to poke your head in the front door and see what's going on inside.
Many thanks to Creative Director and Historian Ryan Stanly for showing us around!
I look forward to seeing whatever gets built to replace the mall.

No comments:
Post a Comment