Los Angeles has been experiencing a housing shortage for decades—with many of the new residential structures being built offering a larger proportion of luxury housing than affordable units. And that shortage has worsened in the wake of the January 2025 wildfires that wiped out nearly the entire communities of Altadena and the Pacific Palisades.
There was a severe need for housing in the U.S. in the 1940s, too—with building materials being rationed for the war effort and then all those soldiers coming home after World War II and starting families with much enthusiasm (launching the "baby boom" generation).
Back during the war, one answer to that housing shortage was offered by architect Wallace Neff: the Airform house, which could be constructed in just two days.
All it took was to cover a giant balloon (made of rubberized nylon) with chicken wire and spray it with concrete (a.k.a. gunite). Deflate the balloon and boom, you've got a house—or, as it was called, a "Bubble House."
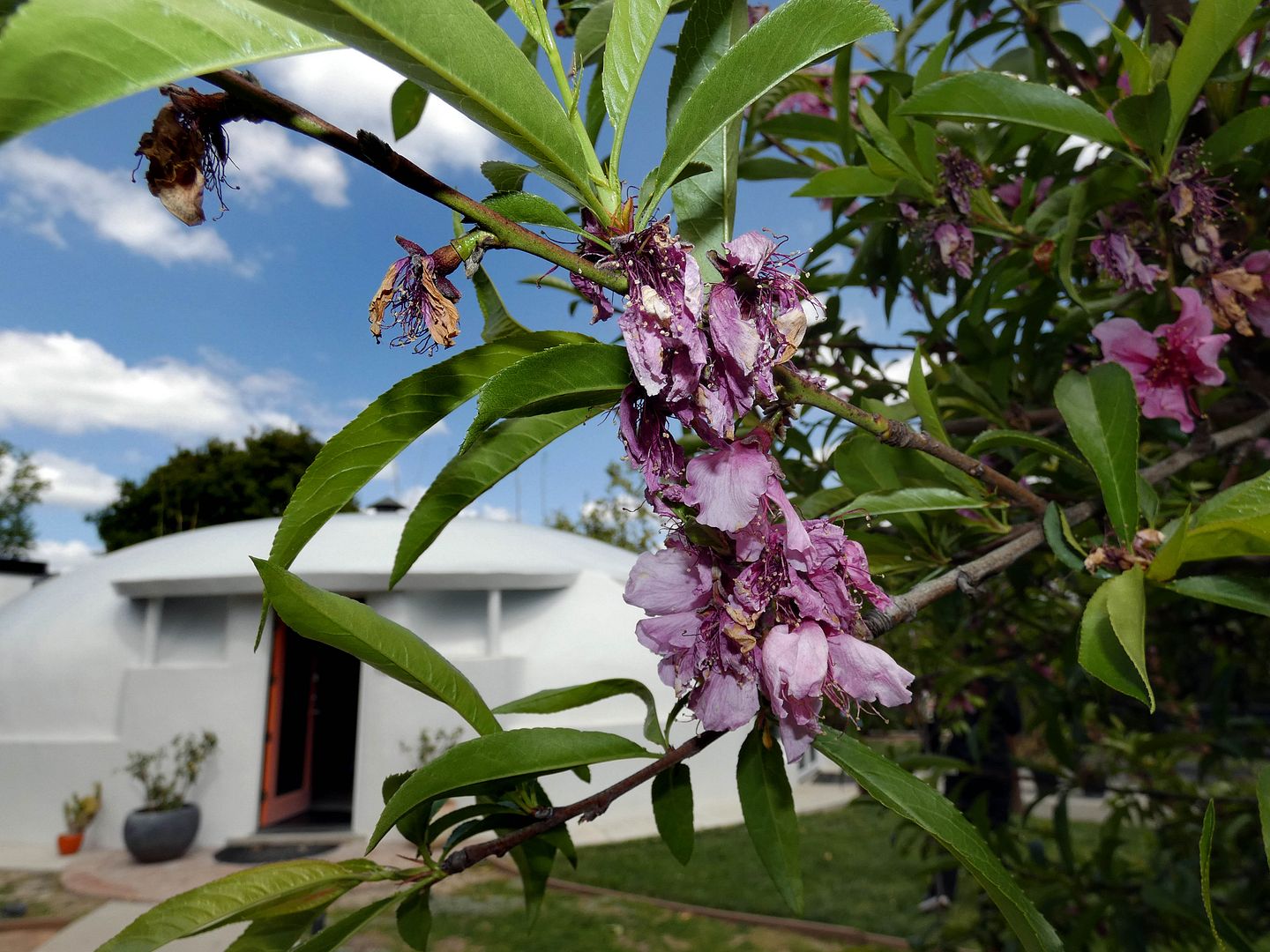
Despite their speed and affordability, fewer than 3000 Bubble Houses (or "Balloon Houses") were built in this country. Only one of them remains, built at a cost of $16,000—and it just went on the market for a whopping $1.85 million.
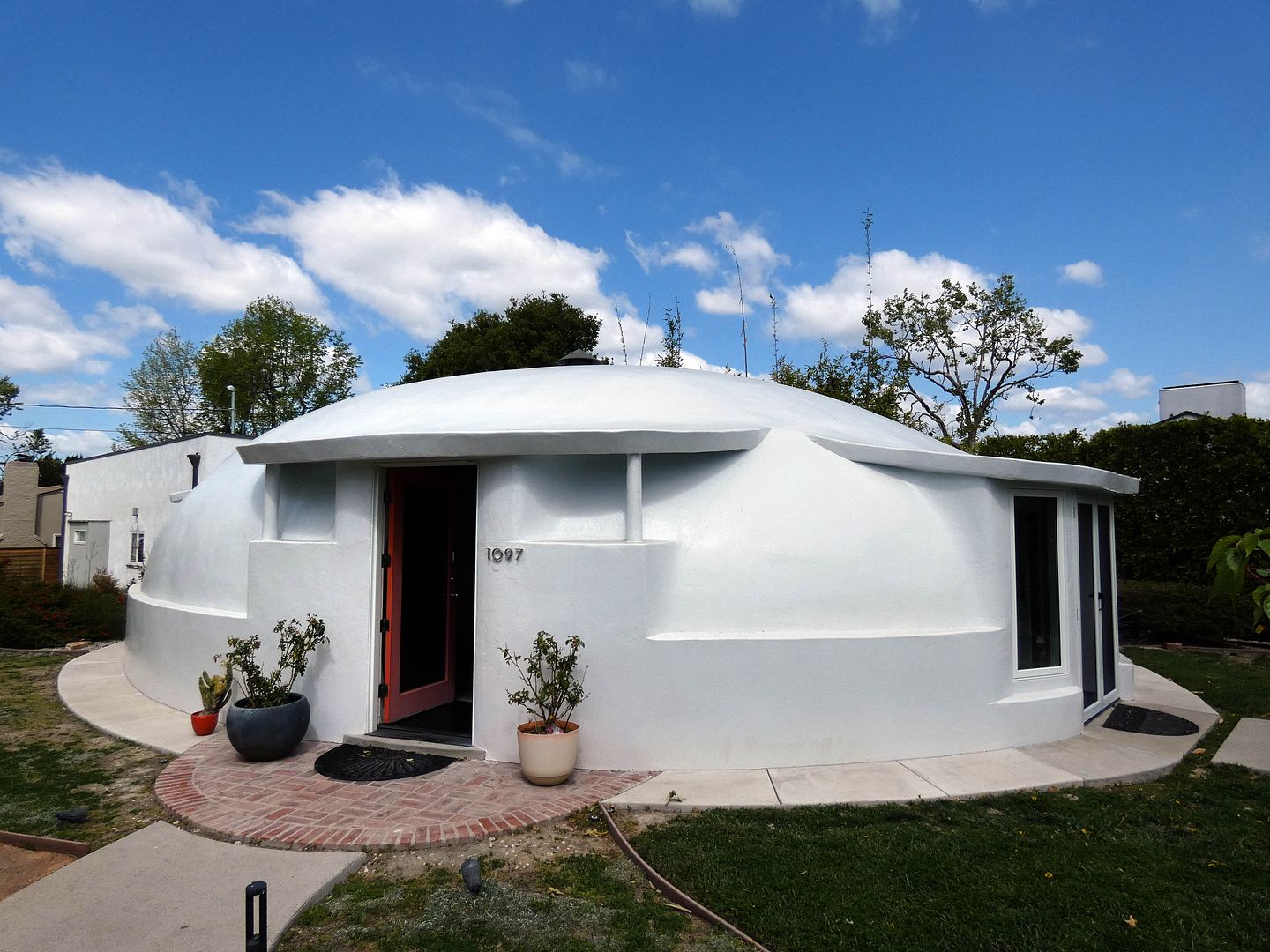
To be honest, if I had the money, I'd buy it. Its small scale, open floor plan, and quirky aesthetic would be perfect for me.
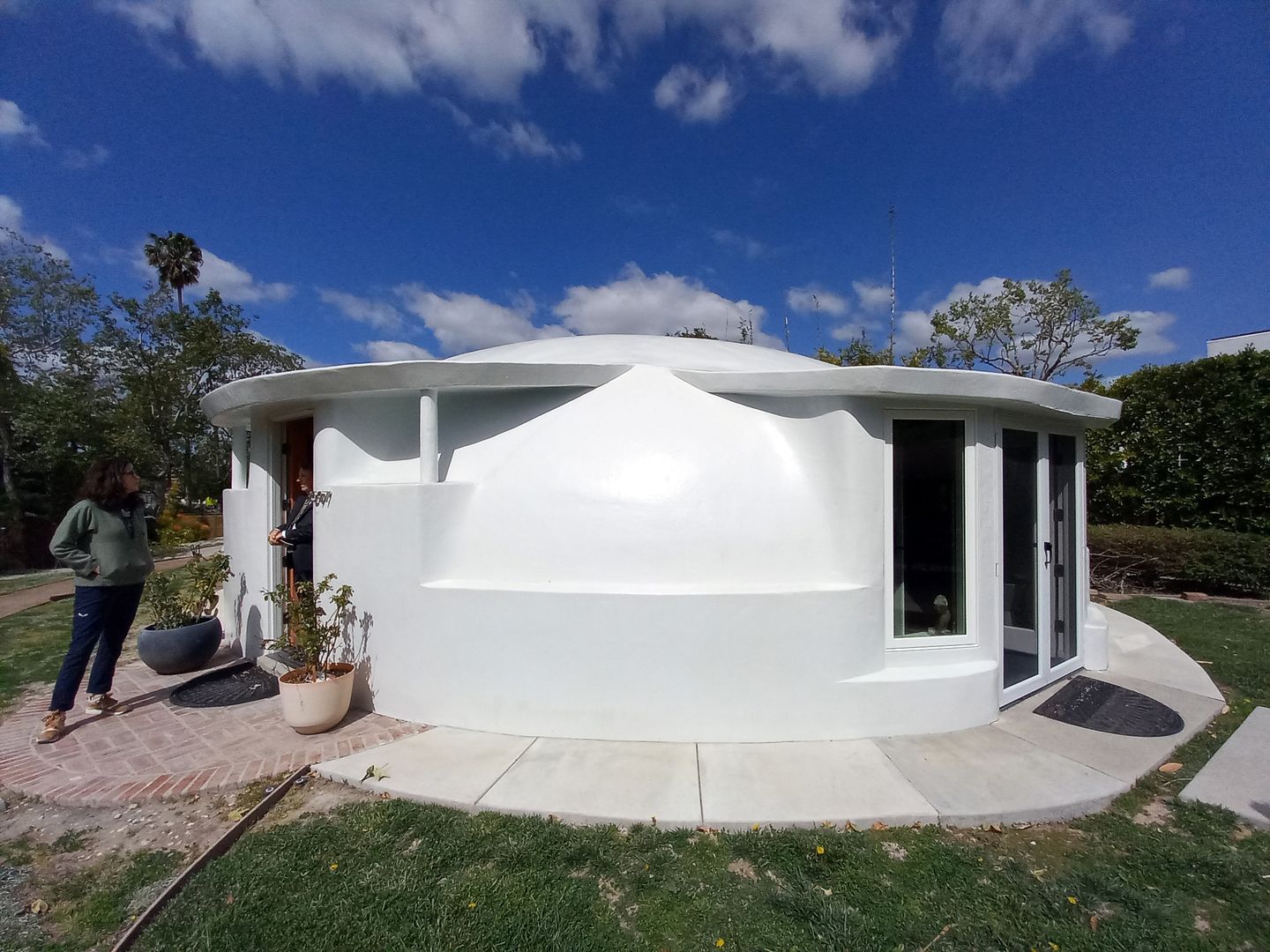
Completed in 1946, the Pasadena Bubble House is a surviving example of how Neff decided to "build with air," without wood or even nails. It must've seemed crazy, coming from the guy who was previously best-known for his design of Pickfair, the estate of silent film superstars Mary Pickford and Douglas Fairbanks.
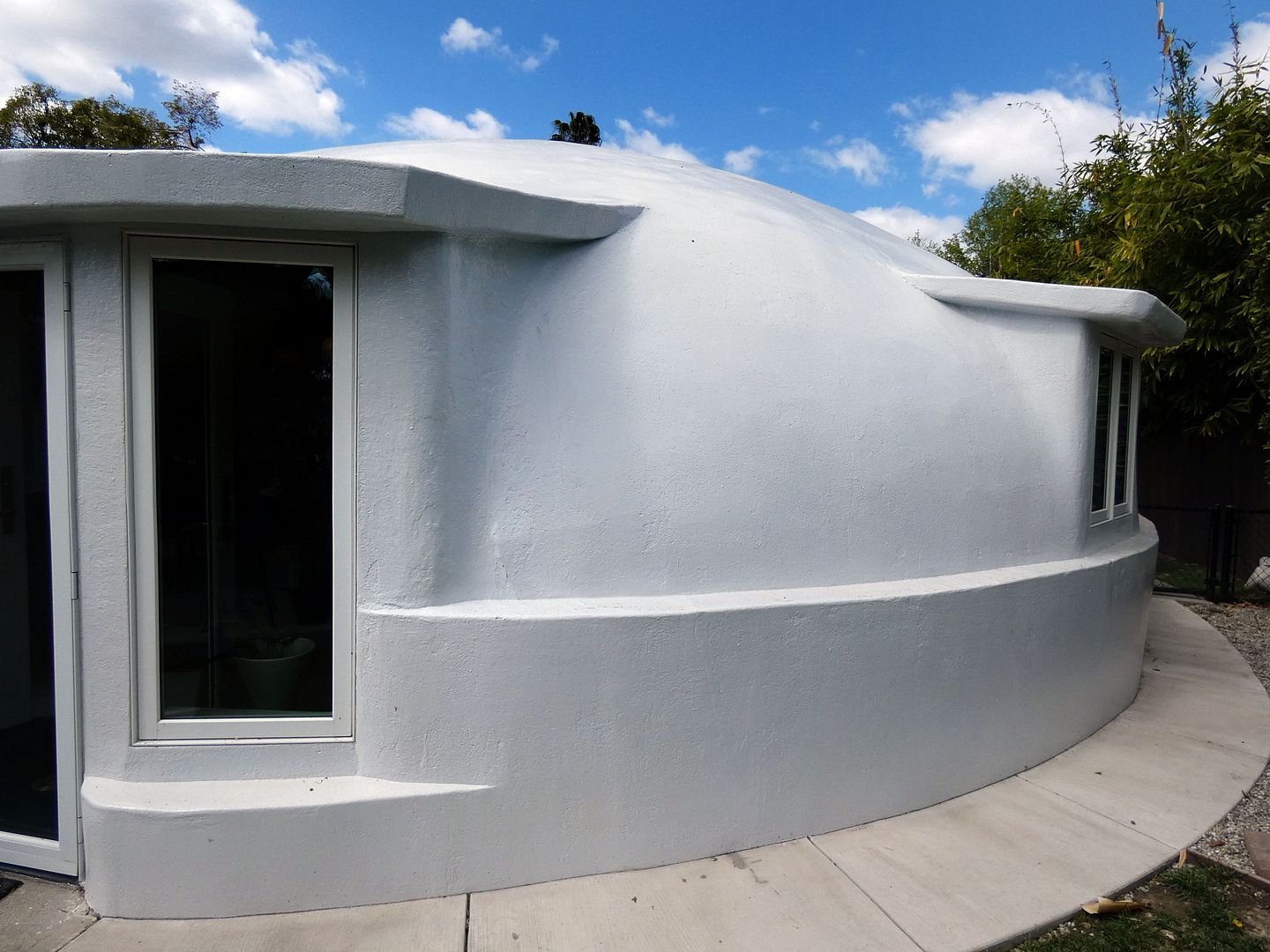
He did this one for his brother, Andrew Neff (which is why it's sometimes called the "Andrew Neff Home")—although Wallace himself ended up living out his later years here.
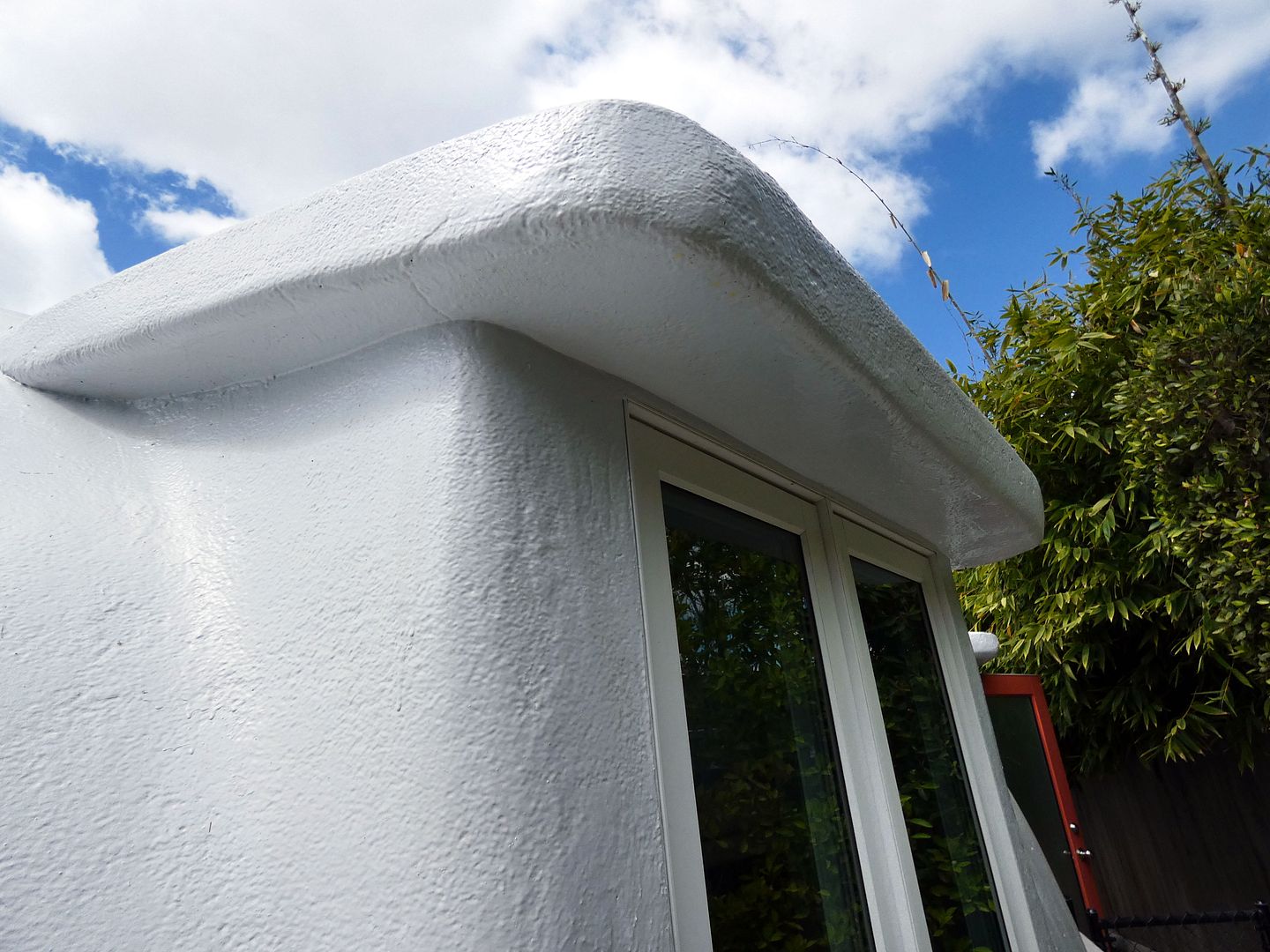
The most recent owners were abstract artist Steve and Sari Roden, who bought it in 1998 for just $260,000. They called it the "Shell House" and kept the exterior painted brown for some time, though it's currently back to its original white.
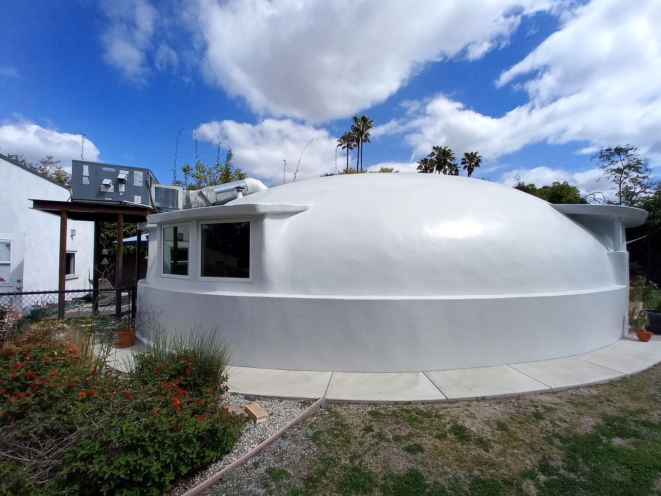
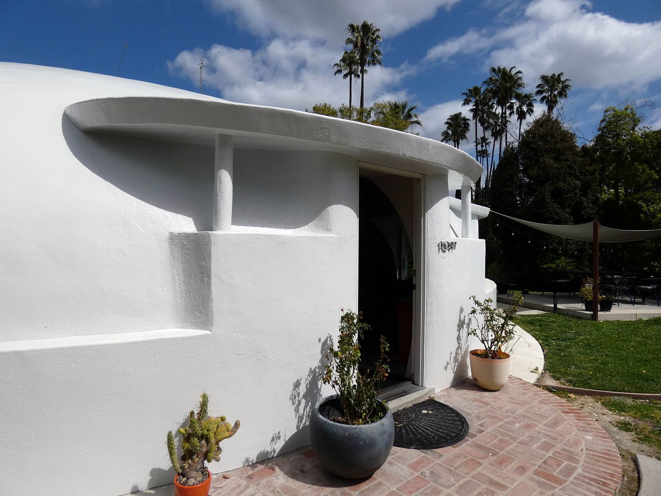
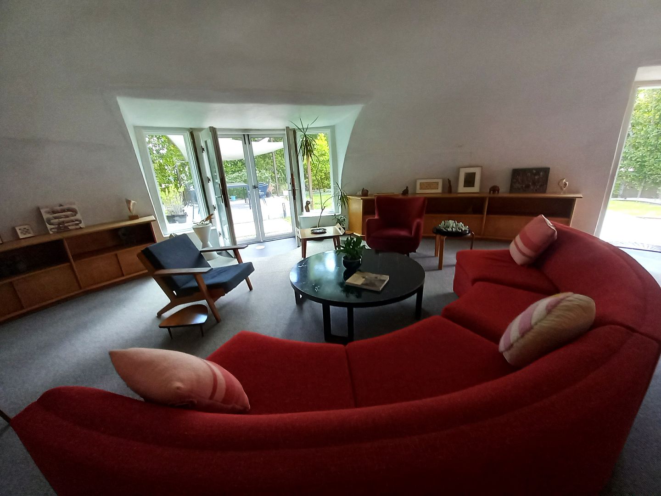
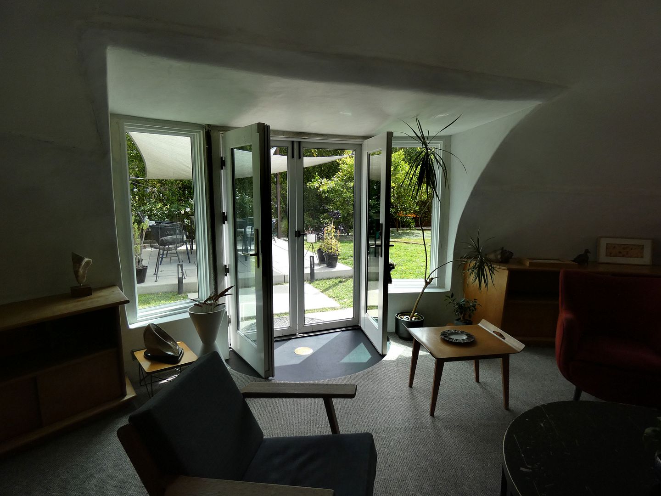
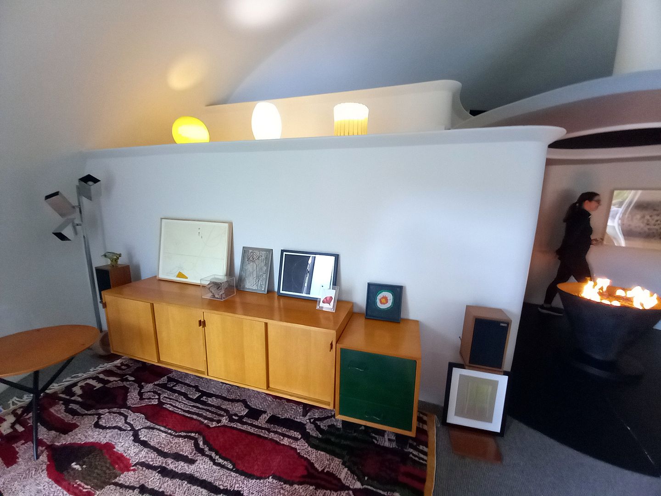
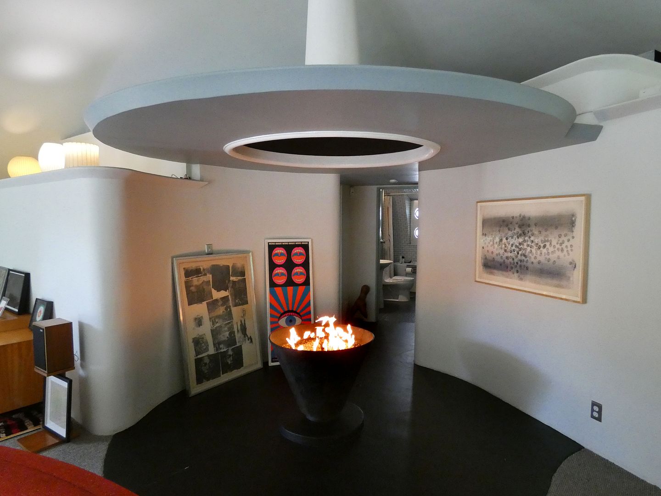
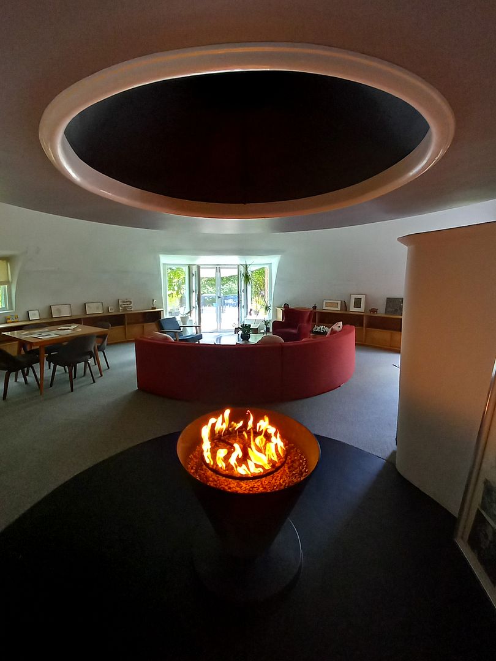
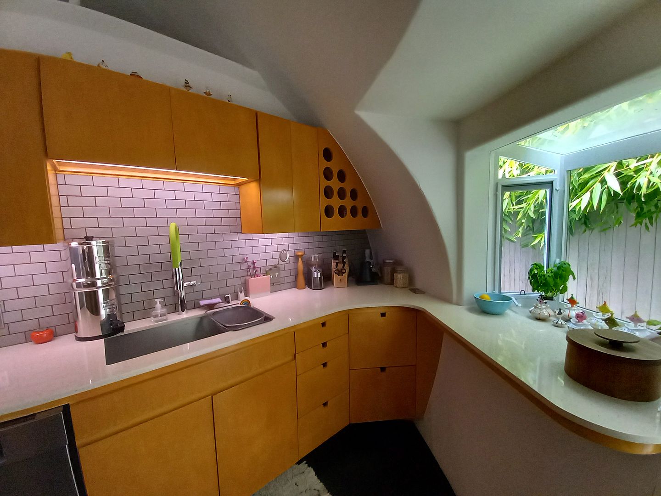
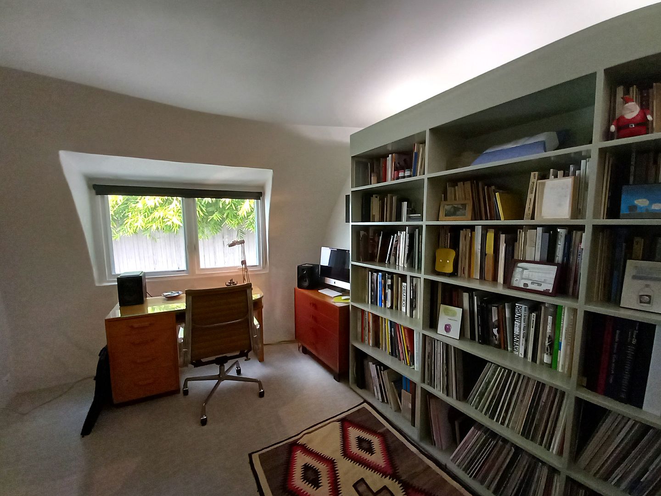
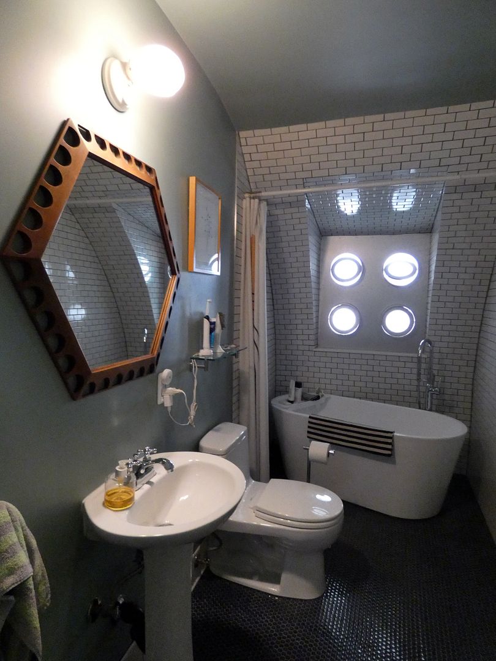
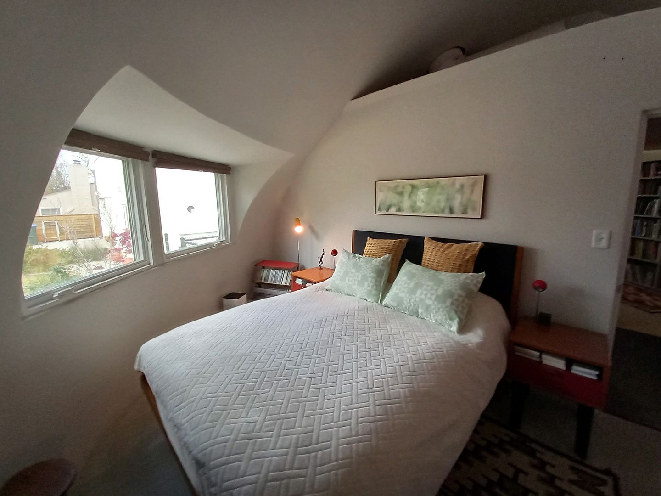

They also expanded the existing garage into a 1000-foot addition, which Steve used as his artist studio. The annex also contains a laundry room and a bomb shelter that was constructed using the same Airform method.

Steve passed away in September 2023 from Alzheimer's complications at only 59 years old. His widow has decided to part with the house, using the same real estate agent that sold them the house in the first place: Crosby Doe Associates.

At a recent open house, I finally got to see the inside of the Neff "Bubble," which has been on my bucket list for years. Amazingly, the curved sectional couch that's part of the staging was Neff's, although it was subsequently covered in red wool vintage upholstery.

The interior is surprisingly light and airy, despite the thick walls that keep the 1350-square-foot space cool during hot Pasadena summers. (There are different ways of calculating square footage, so that number sometimes varies.) In 1947, the Los Angeles Times said it showed "the graceful lines of the design... that were possible when the idea of the sea shell is adapted to residential building."

It helps that there are no load-bearing supports to obstruct the open space. The room dividers—basically partitions—don't reach the ceiling.

If the house itself didn't seem Space Age-y enough, there's also the original chimneyless fireplace, consisting of a flying saucer disc hood hovering above a low metal cauldron. (The hood, however, used to be yellow with a red interior.)

Although the house itself was designed to be earthquake-proof and to withstand "attacks from the air in modern warfare," I'm not sure I'd want to be standing right here when "The Big One" strikes.

The small kitchen is all curves in a clever economy of space. It's one of the areas of the Bubble House where you intimately experience the dome shape of the building.

There are two bedrooms in the Bubble House, each with its own closet. One of them is currently being used as an office.

They're separated by a groovy bathroom with subway tiles and a pedestal sink and porthole windows.

I suppose to some, the home's shape poses an interior design challenge. But I sure would like to wake up looking out of that window, after incubating for the night inside a giant egg like a baby chick waiting to pip its way out.
Or I could imagine myself a pearl, too, tucked away inside my oyster shell, protected from all of the elements of the outside world in my "Sea-Shell" home.
It helps that the property lot is nearly 9000 square feet, with nobody looking back at you through those windows (and no sneezes or shower singing to listen to).
I hope that whoever has enough money to buy the Neff Bubble House appreciates it for what it is, and makes a cozy new home for themselves. And for chrissakes I hope they don't do anything to destroy it.
Related Posts:

No comments:
Post a Comment